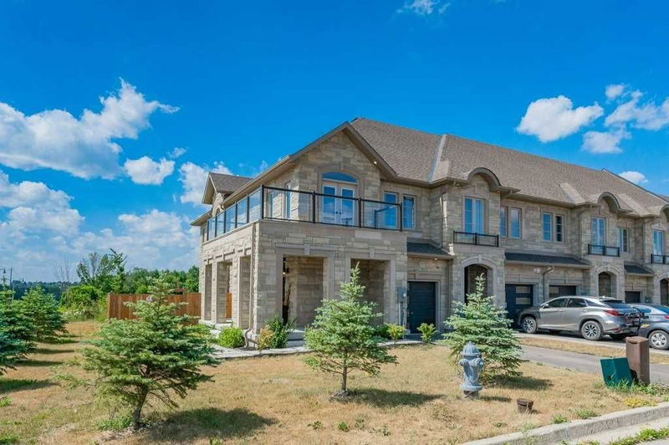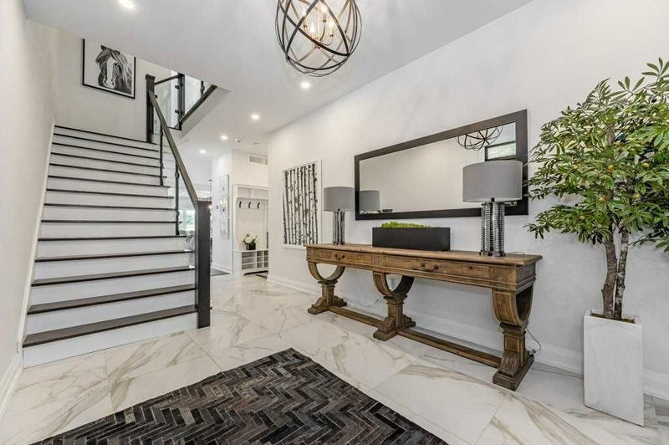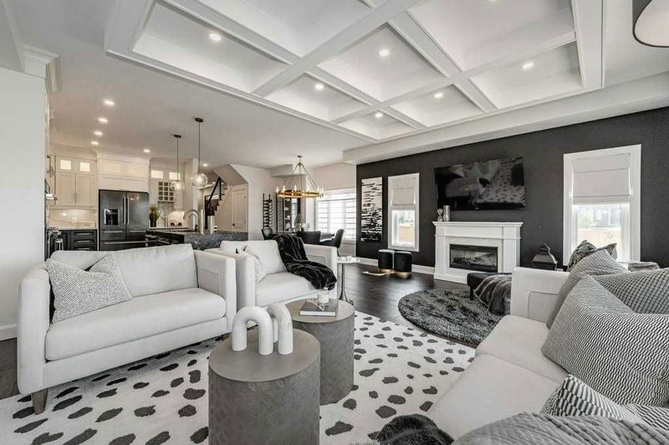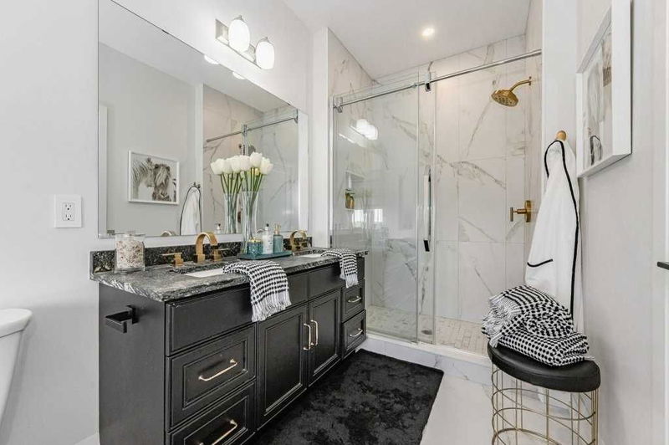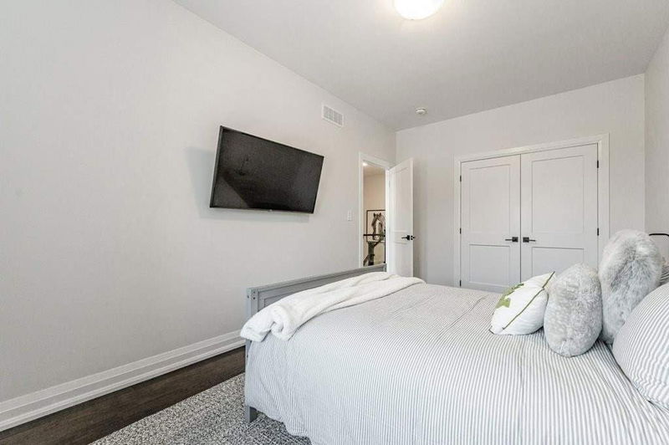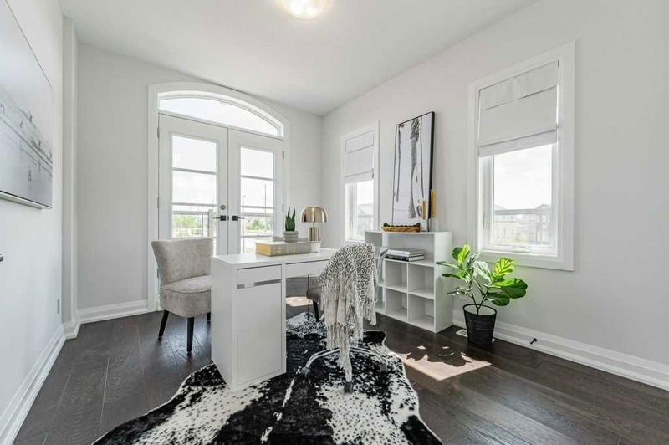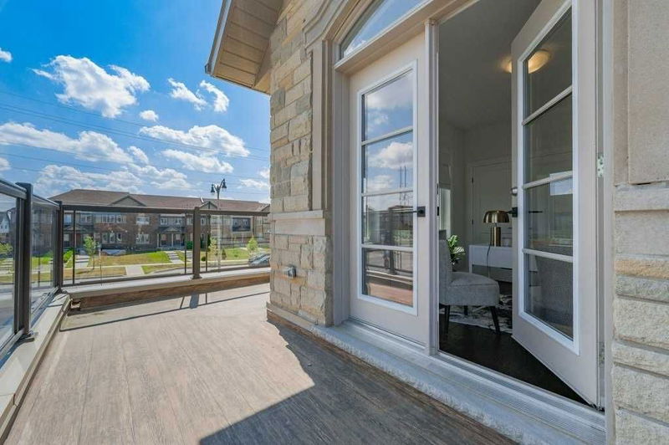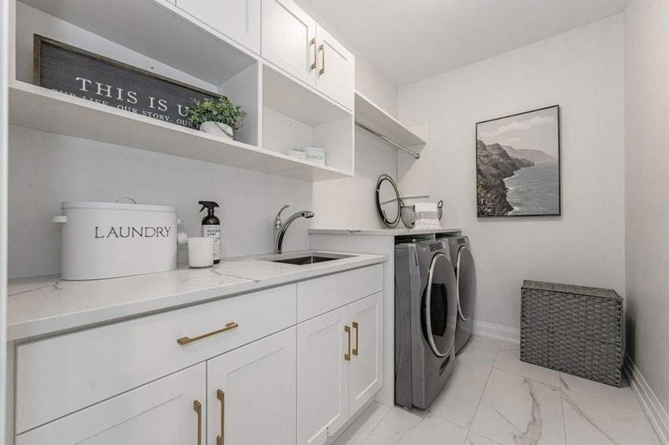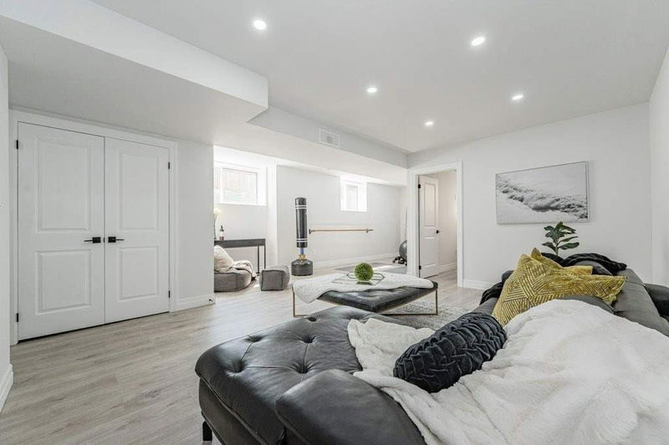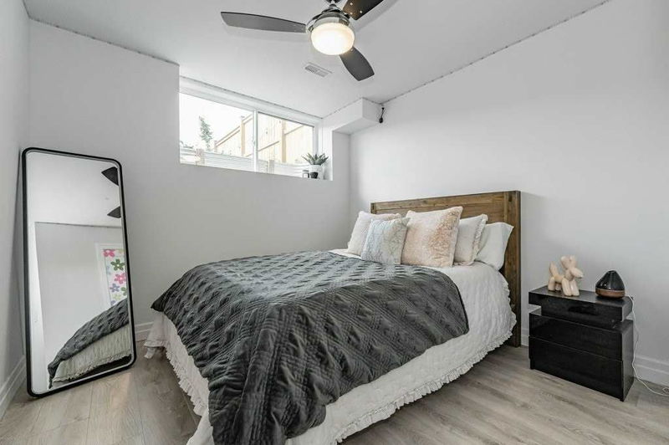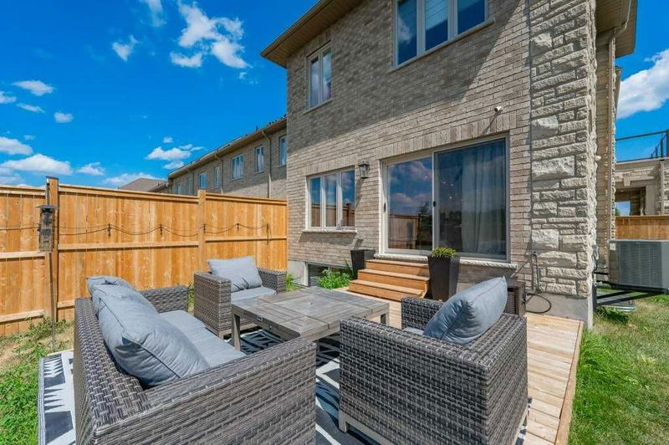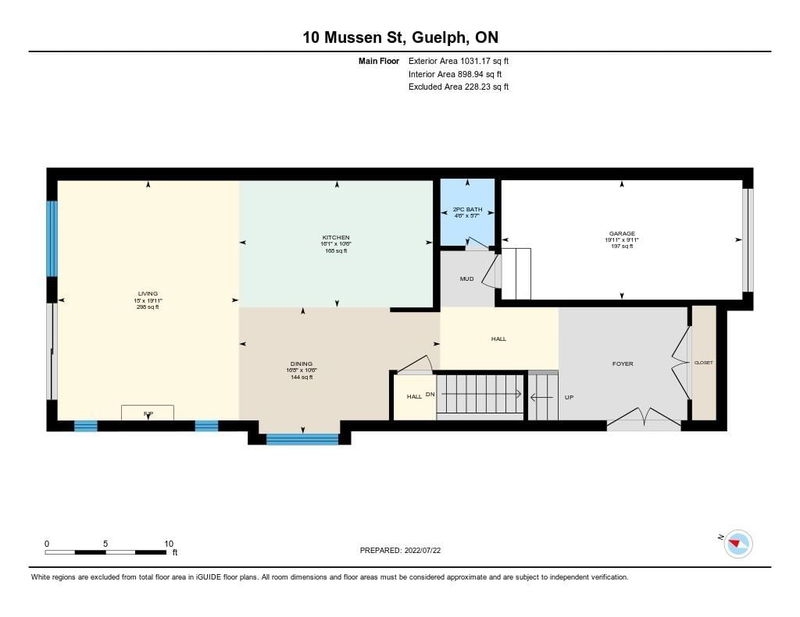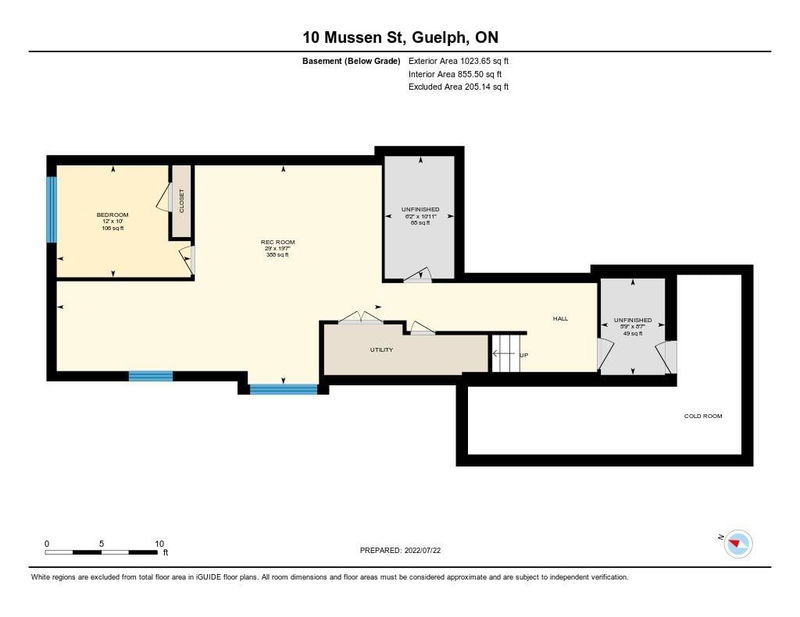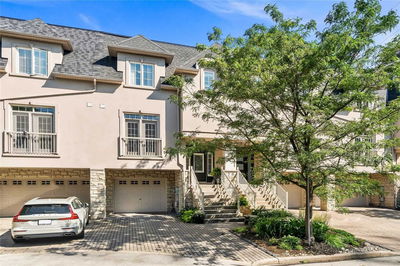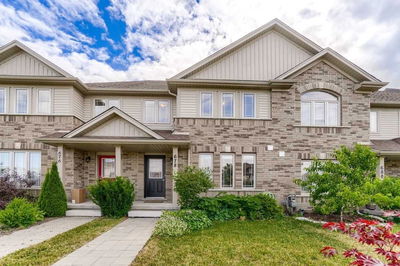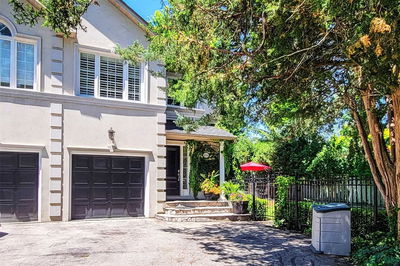One Of A Kind Executive Bright Freehold Corner Unit. Over 3000 Sq Ft Of Living Space With 3+1 Bedrooms, 9 Ft Ceilings, Open To Below, Engineered Hardwood, Upgraded Trim Work, Coffered Ceiling, Oversized Windows, Covered Front Porch, Walkout To New Deck And Spacious Fully Fenced Private Back Yard. Full Sized Eat In Kitchen,Large Granite Island And Seating, Gas Range With Additional Built Built In Oven, Dishwasher And Microwave.Second Floor Huge Master W/Sitting Area, Wic And Ensuite, Laundry Room, 2 Additional Bedrooms And Deck Off Of The 3rd Bedroom. Finished Basement Adds A Rec Room, Gym Area And 4th Bedroom Offers Huge Windows And Ready For Finished Bathroom.
Property Features
- Date Listed: Tuesday, September 06, 2022
- City: Guelph
- Neighborhood: Brant
- Major Intersection: Victoria St
- Full Address: 10 Mussen Street, Guelph, N1E0K3, Ontario, Canada
- Kitchen: Main
- Family Room: Bsmt
- Listing Brokerage: Eve Claxton Realty Inc - Disclaimer: The information contained in this listing has not been verified by Eve Claxton Realty Inc and should be verified by the buyer.

