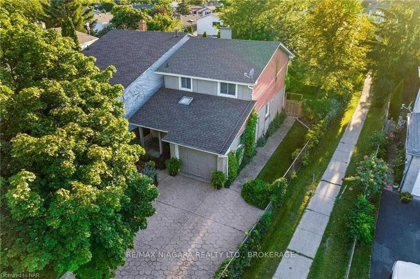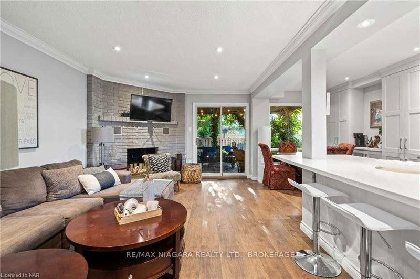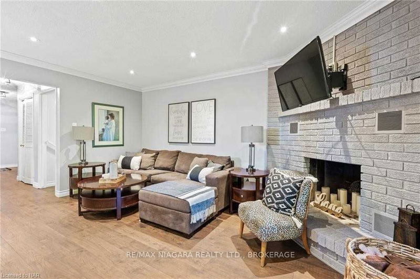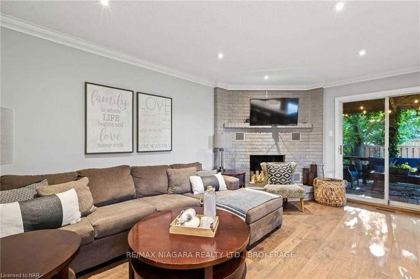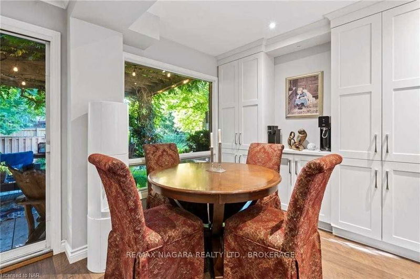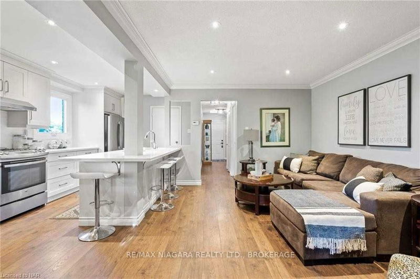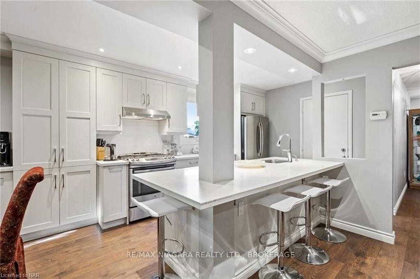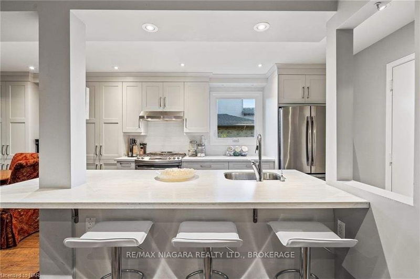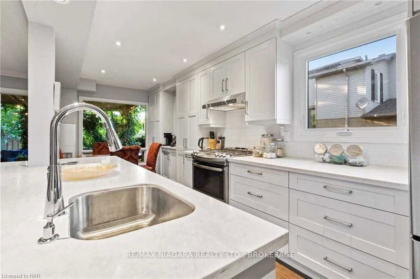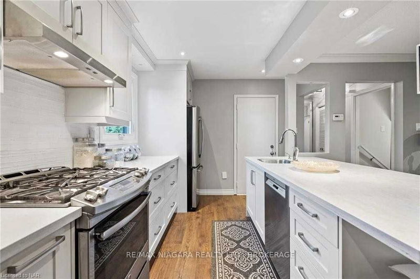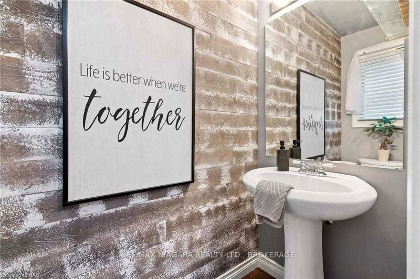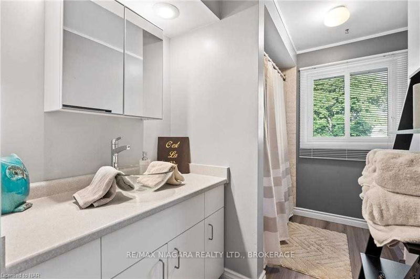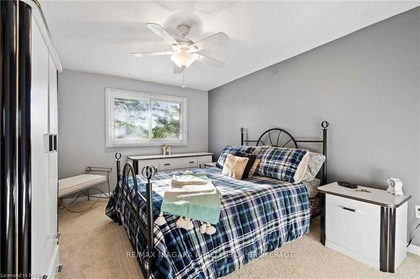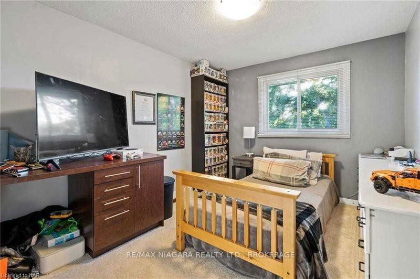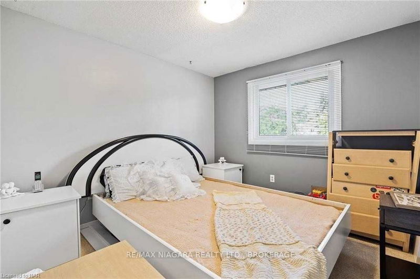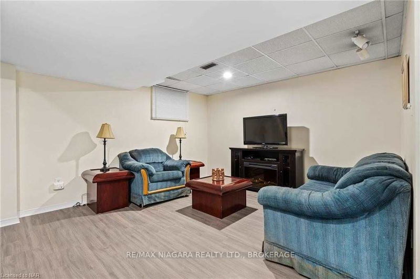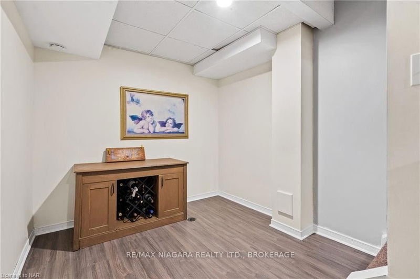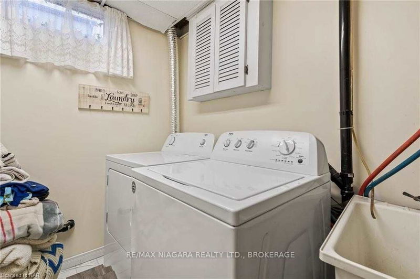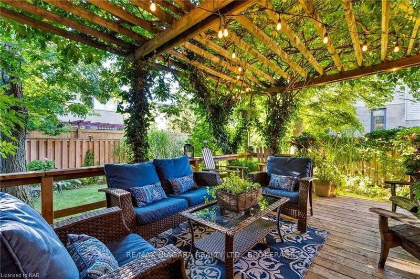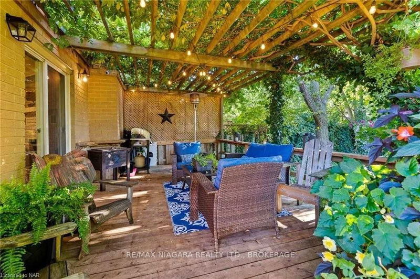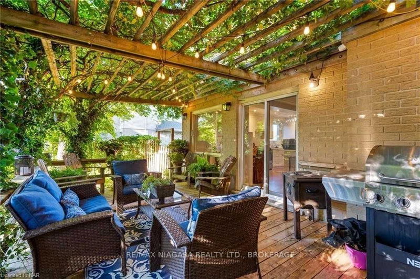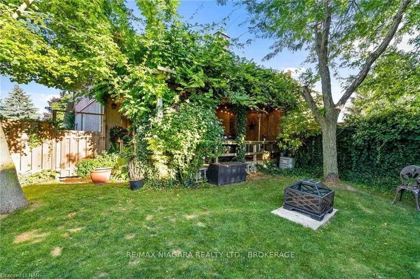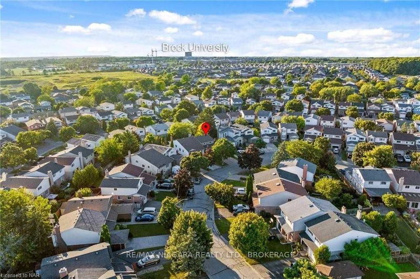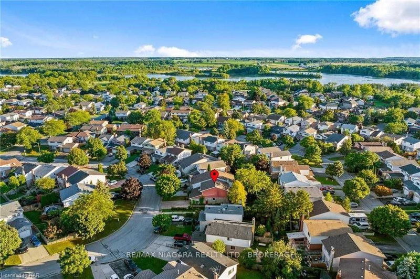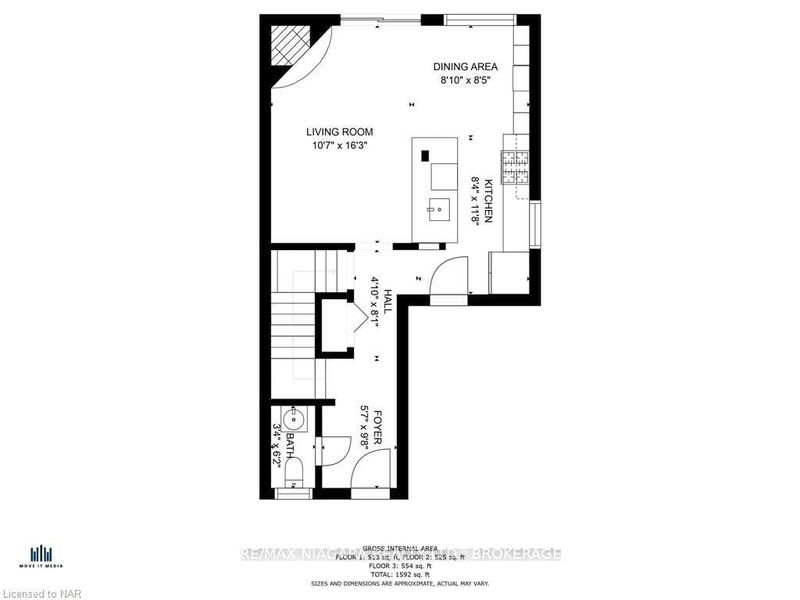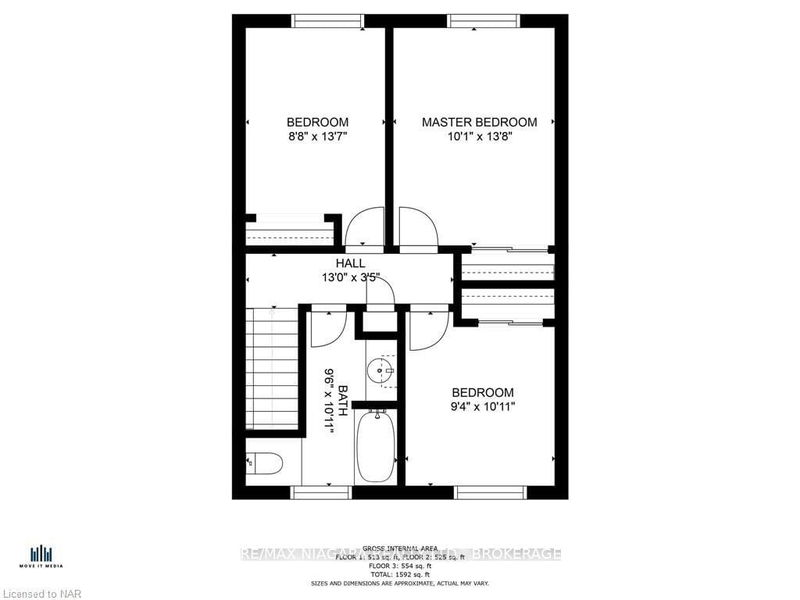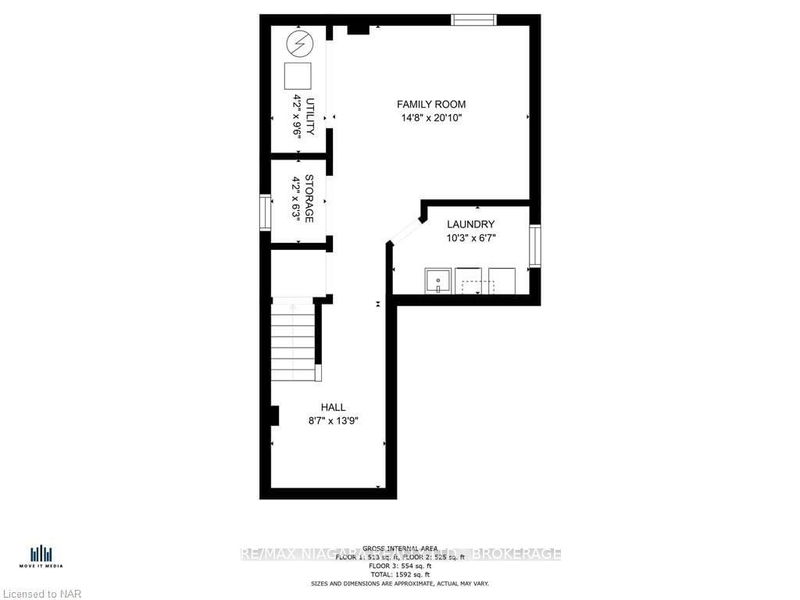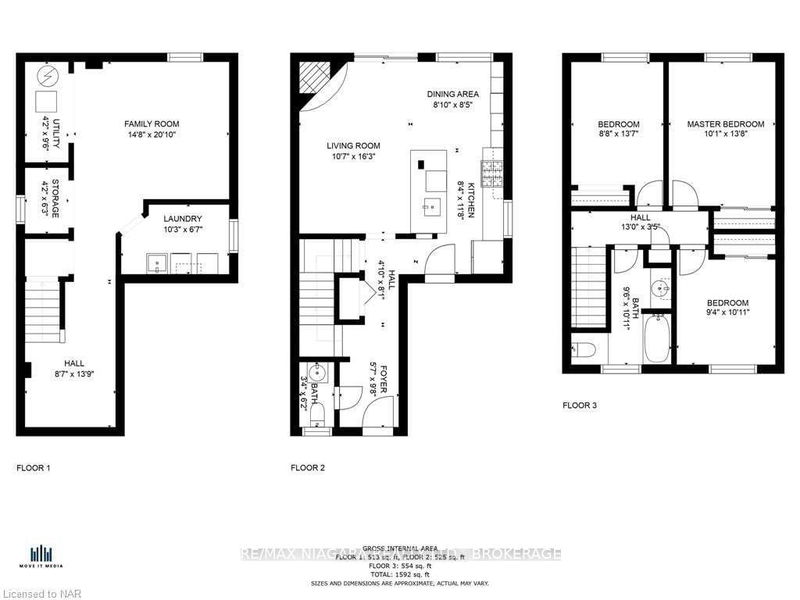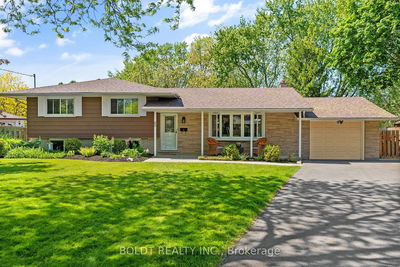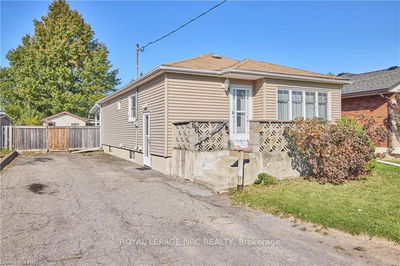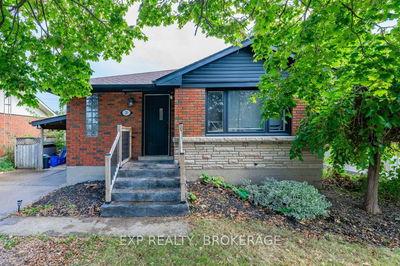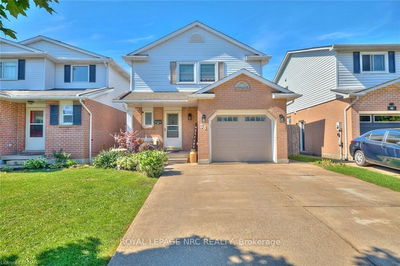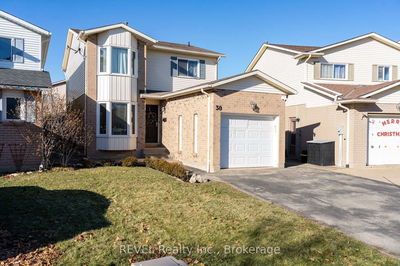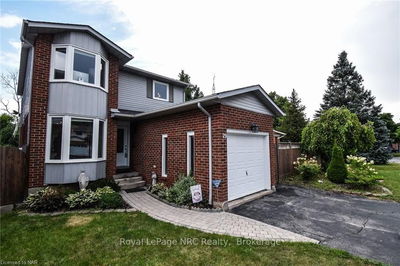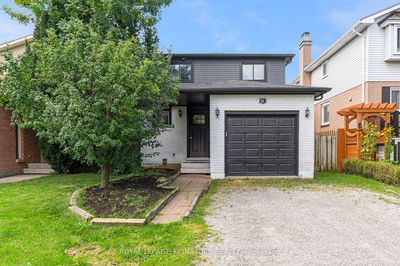If You Like Beautiful Open Concept Kitchens And Amazing Outdoor Spaces This May Just Be The Perfect New Home For You And Your Family. The Main Floor Has An Updated 2 Piece Bathroom Just Off The Main Foyer. As You Walk Into The Spacious Living Room Area, It Seamlessly Blends Into The Updated Kitchen With An Oversized Island, Drop Sink, Stainless Steel Appliances And Ample Updated Custom Cabinetry That Will Keep Even The Messiest Cooks Organized. Strategically Placed Skylights Throughout The Main Floor Bring Natural Light In That Really Showcases The Main Floors Appeal. The Dining Area Has The Back Drop Of Panoramic Windows With The Sliding Double Doors That Walks You Out To A Beautifully Refurbished Deck Thats Gorgeously Landscaped Giving You An Oasis That Is Your Very Own Backyard Getaway.
Property Features
- Date Listed: Tuesday, September 06, 2022
- City: Thorold
- Major Intersection: Capri-Naples
- Kitchen: Main
- Family Room: Lower
- Listing Brokerage: Re/Max Niagara Realty Ltd., Brokerage - Disclaimer: The information contained in this listing has not been verified by Re/Max Niagara Realty Ltd., Brokerage and should be verified by the buyer.


