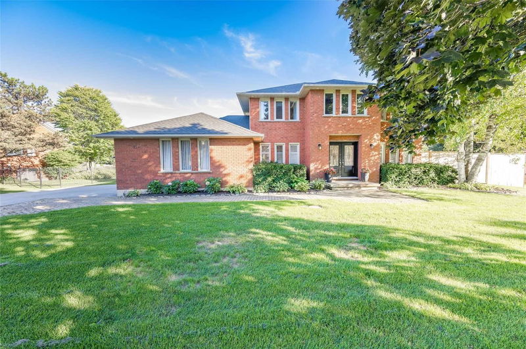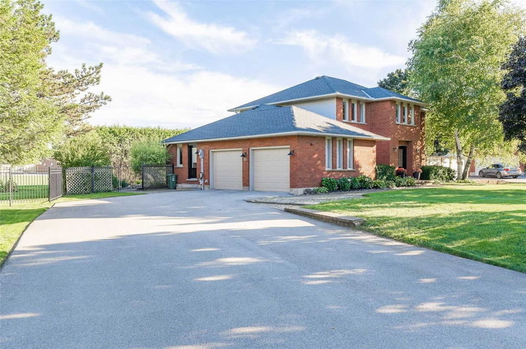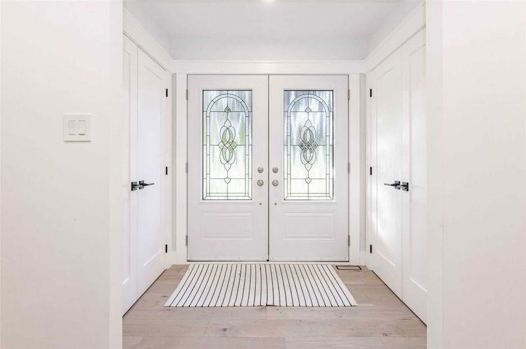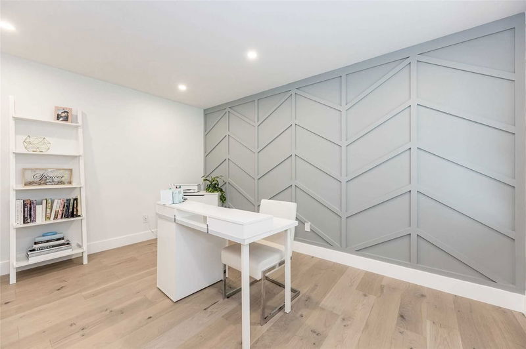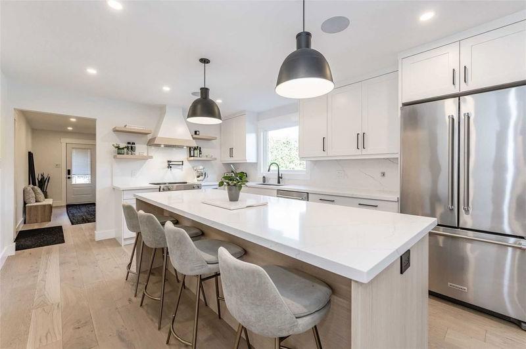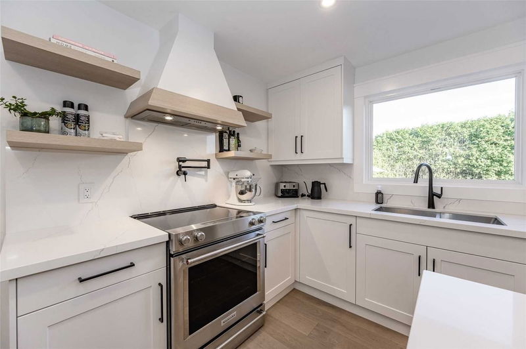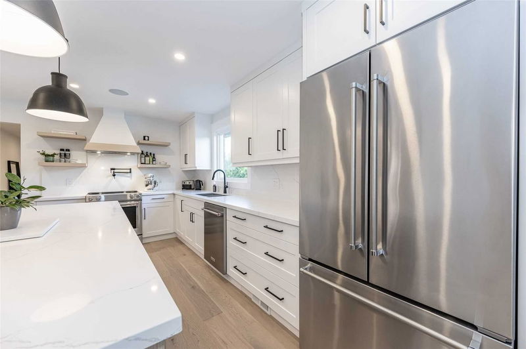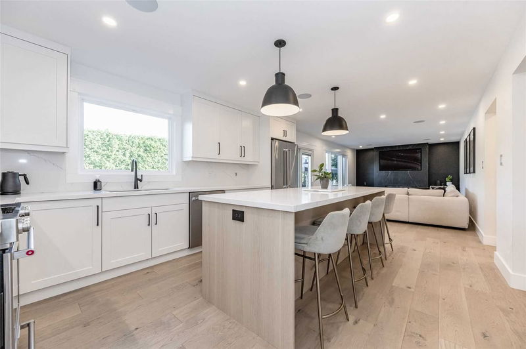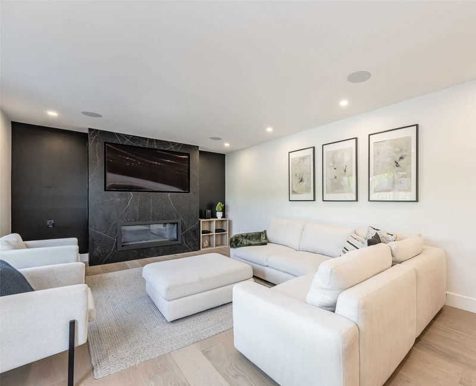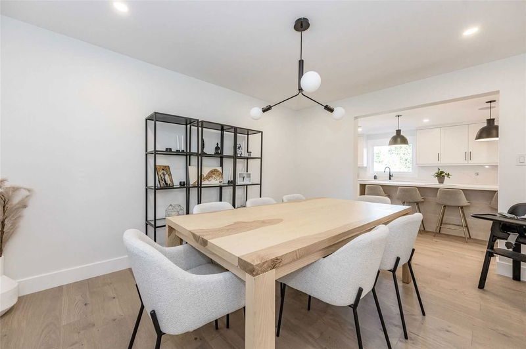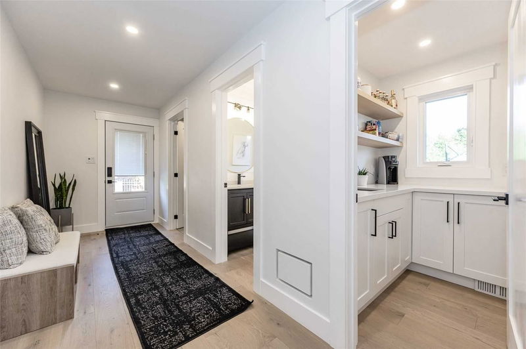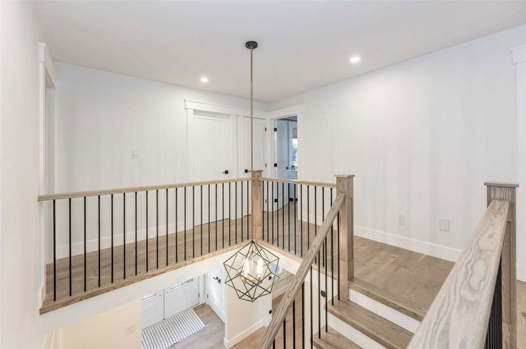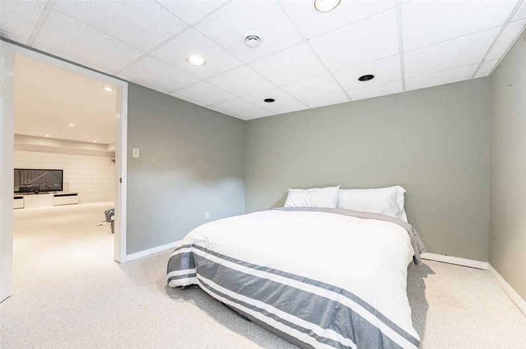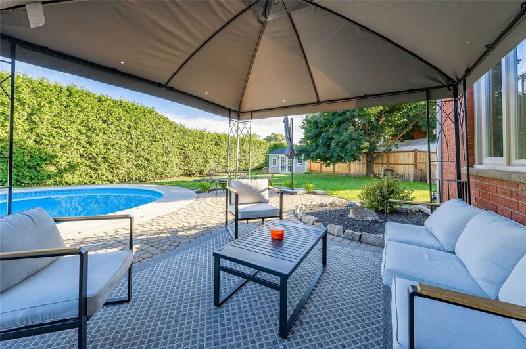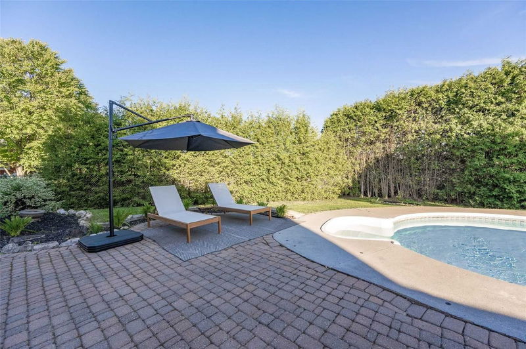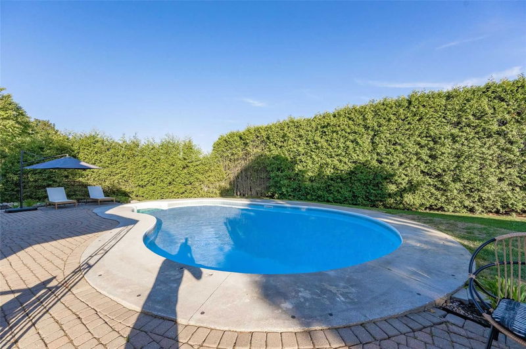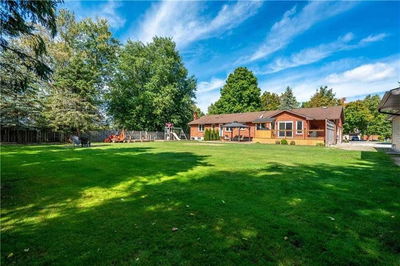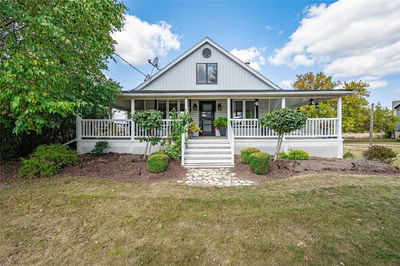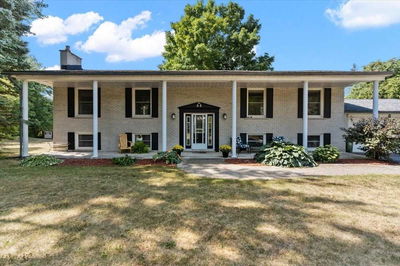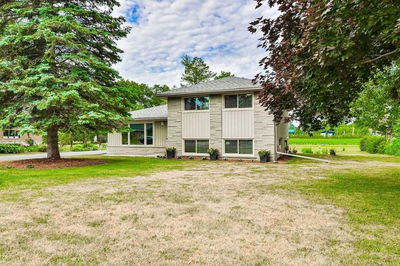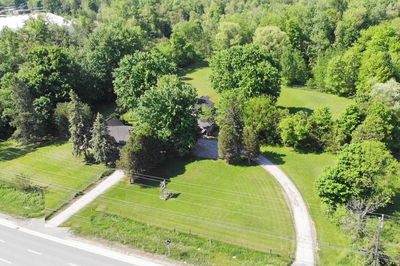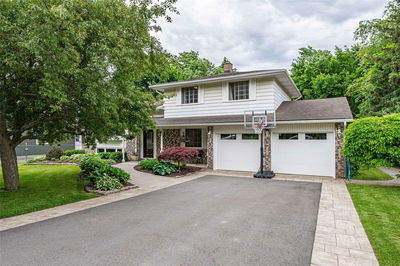Located In A Beautiful Rural Setting Just Minutes Away From Waterdown! This Stunning 2 Storey Brick Home Has Over 2400 Sqft Of Living Space, 3+1 Bedrooms, 2.5 Baths, And Has Been Exceptionally Renovated With High End Finishes Throughout. The Main Level Offers A Large Open Concept Layout With Engineered Wide Plank Hardwood Flooring, A Top Of The Line Custom Kitchen And Walk In Pantry, Spacious Living Room With A Gas Fireplace And Marble Surround, Dining Room, Home Office, And A Large Mudroom With Access To The 2 Car Garage. The Upper Level Is Where You Will Find 3 Generously Sized Bedrooms And Second Floor Laundry. The Primary Suite Is Sure To Wow With Its Spacious Spa Like En-Suite And Walk In Closet. The Lower Level Offers A Finished Living Space, Additional Bedroom, As Well As A Home Gym, And Plenty Of Dry Storage. With Tons Of Privacy, The Backyard Is An Entertainers Dream! In-Ground Heated Salt Water Pool With All New Pool Equipment, New Fence, And Tons Of Additional Space!
Property Features
- Date Listed: Thursday, September 08, 2022
- Virtual Tour: View Virtual Tour for 10 Cornelia Court
- City: Hamilton
- Neighborhood: Rural Flamborough
- Full Address: 10 Cornelia Court, Hamilton, L8B 0Z9, Ontario, Canada
- Kitchen: Main
- Living Room: Main
- Listing Brokerage: Re/Max Real Estate Centre Inc., Brokerage - Disclaimer: The information contained in this listing has not been verified by Re/Max Real Estate Centre Inc., Brokerage and should be verified by the buyer.

