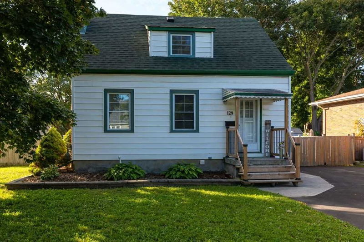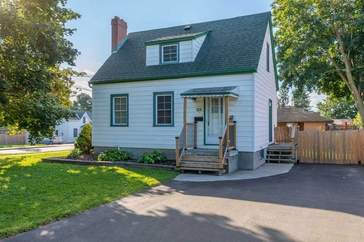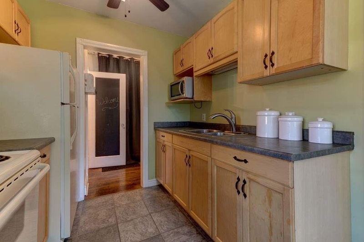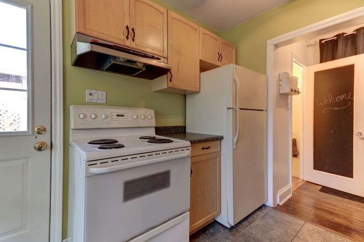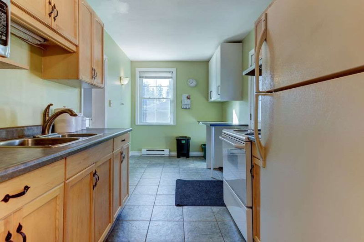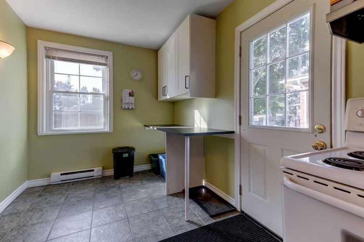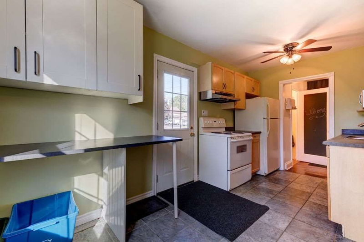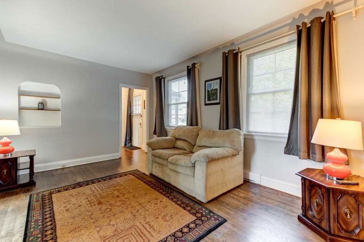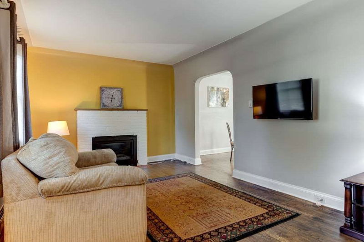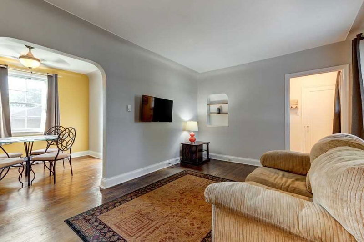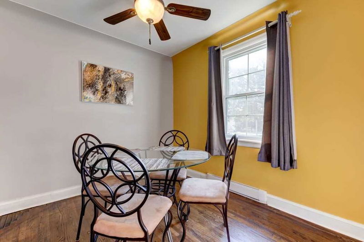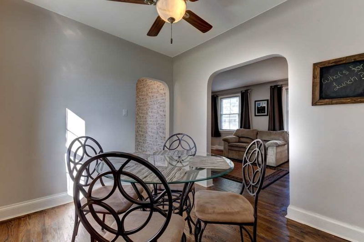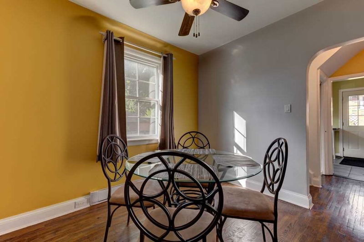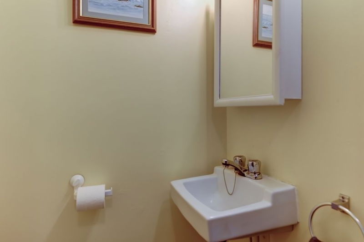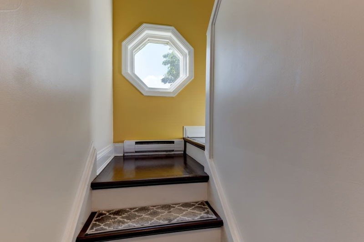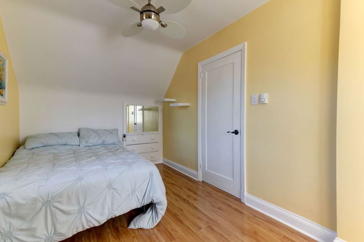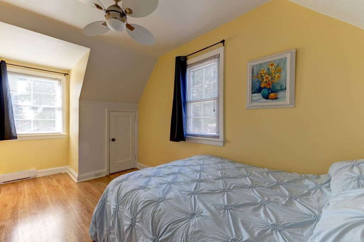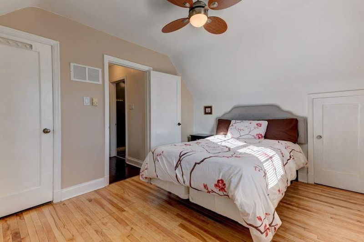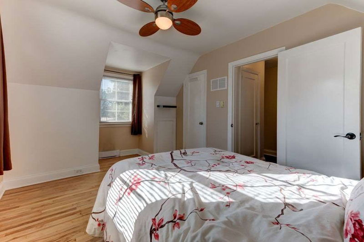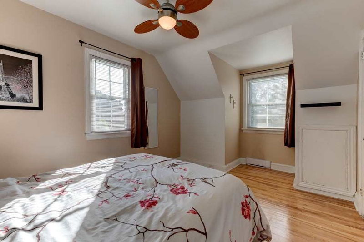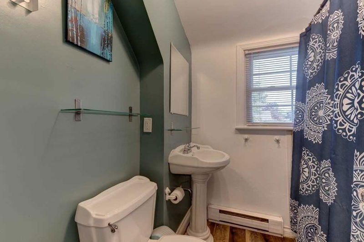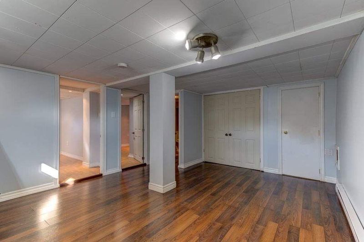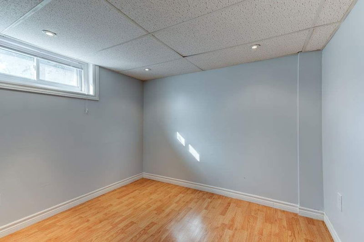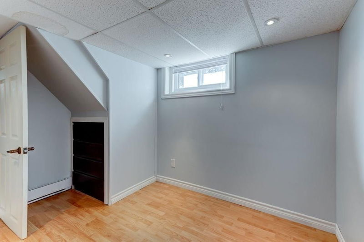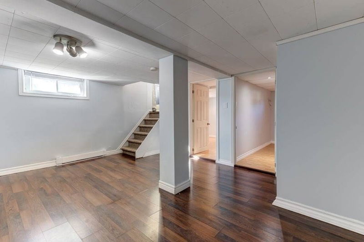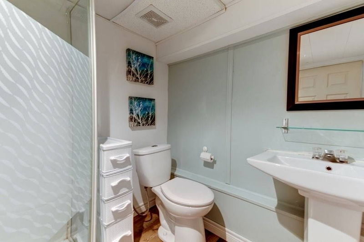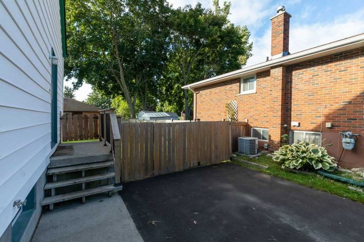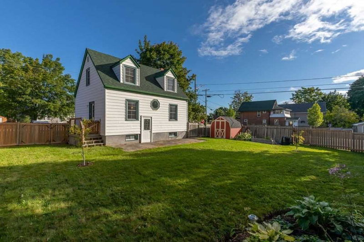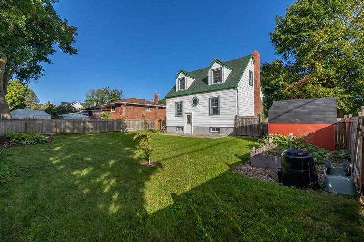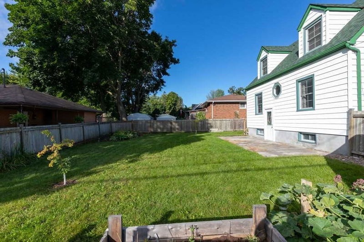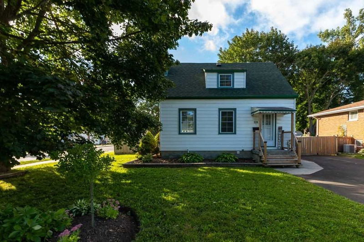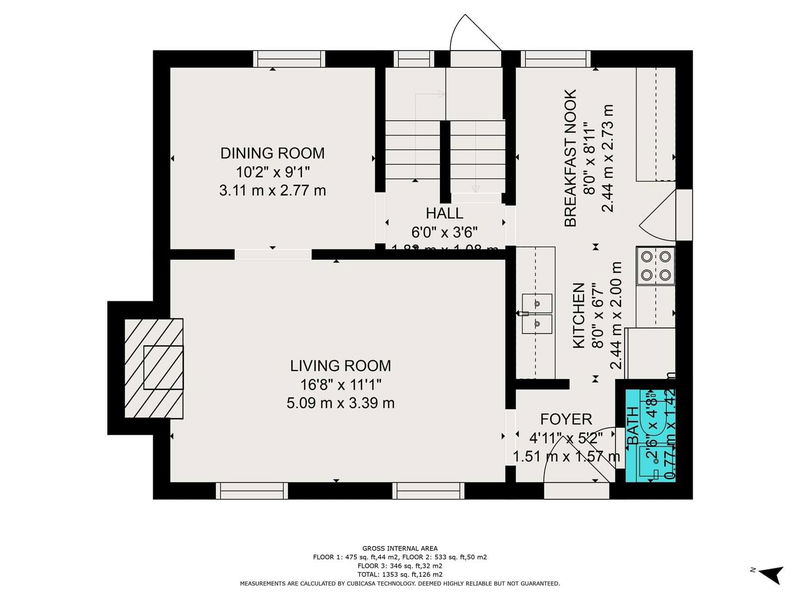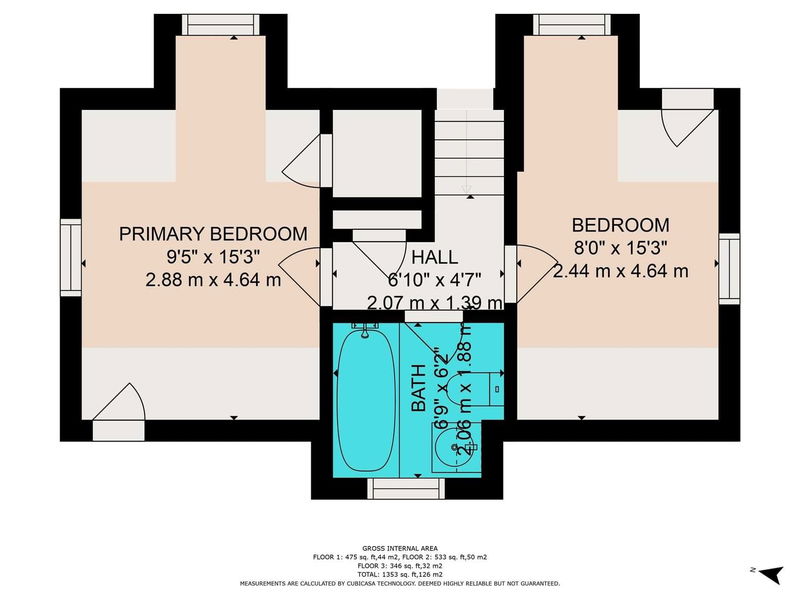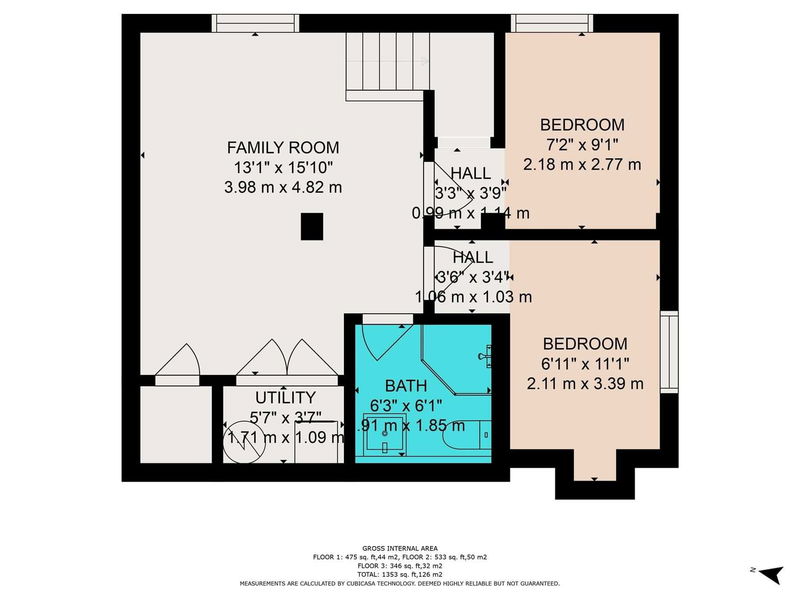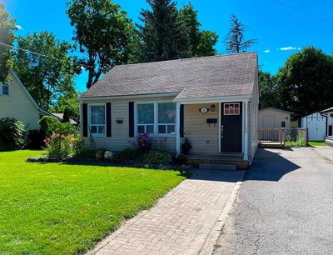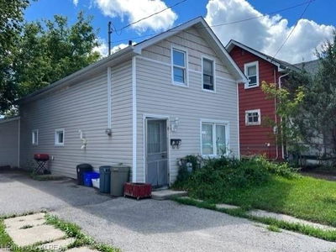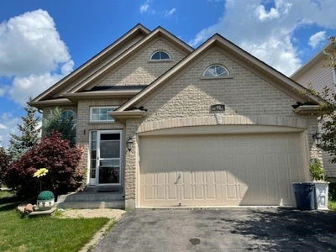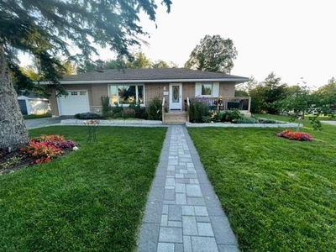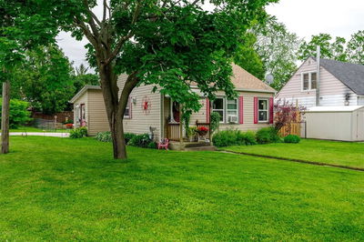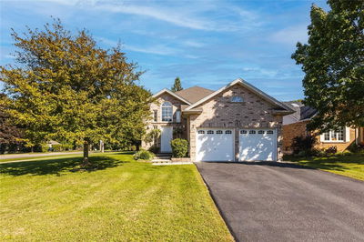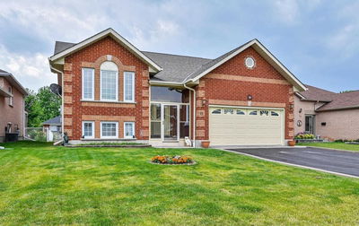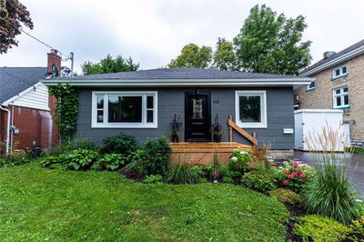More Space Than You'd Expect, With Parking For 7 Vehicles, 4 Bedrooms, And 2.5 Baths; There's Room For Everyone! Tastefully Decorated Home With A Functional Layout. Step Into The Updated Kitchen With Eating Area And Extra Work Space, Then Put Your Feet Up In Front Of The Gas Fireplace In The Formal Living Room. Original Wood Floors In The Living And Dining Rooms, Plus A Main Floor Powder Room. Generous Sized Upper Bedrooms+ 4Pc Washroom, And A Finished Basement With Separate Entrance That Includes 2 More Bedrooms, Rec Room, And A 3Pc Washroom. Fully Fenced Yard With A Raised Vegetable Patch And Storage Shed, And Open Up The Double Gate From The Driveway For Easy Trailer Parking! Convenient Location Close To All Of The Town's Amenities.
Property Features
- Date Listed: Friday, September 09, 2022
- Virtual Tour: View Virtual Tour for 129 Durham Street W
- City: Kawartha Lakes
- Neighborhood: Lindsay
- Full Address: 129 Durham Street W, Kawartha Lakes, K9V 4S3, Ontario, Canada
- Kitchen: Main
- Living Room: Wood Floor, Gas Fireplace
- Listing Brokerage: Royal Lepage Proalliance Realty, Brokerage - Disclaimer: The information contained in this listing has not been verified by Royal Lepage Proalliance Realty, Brokerage and should be verified by the buyer.

