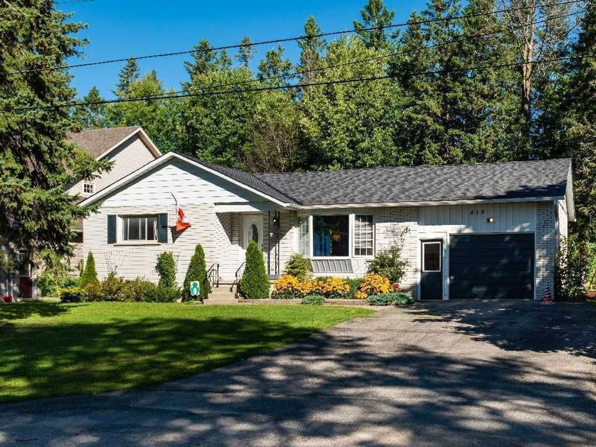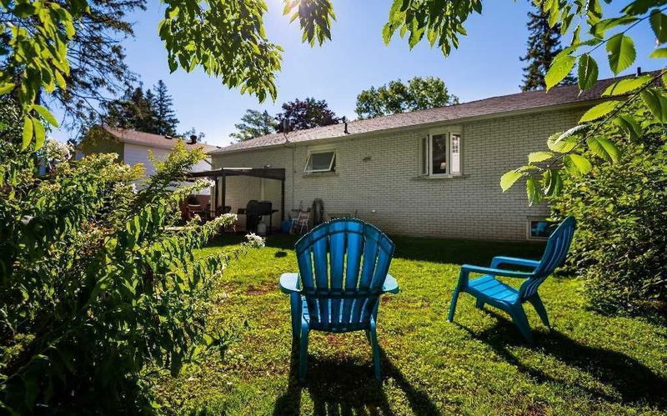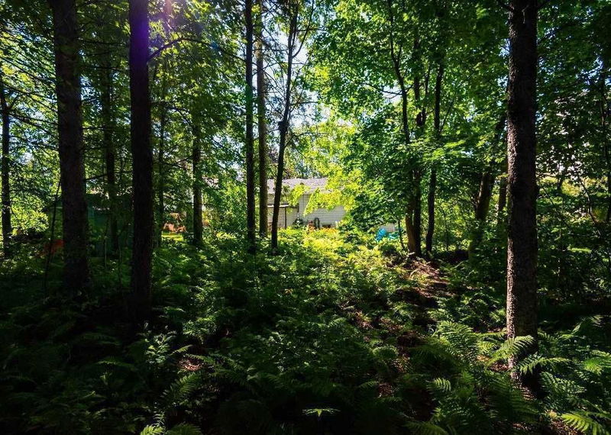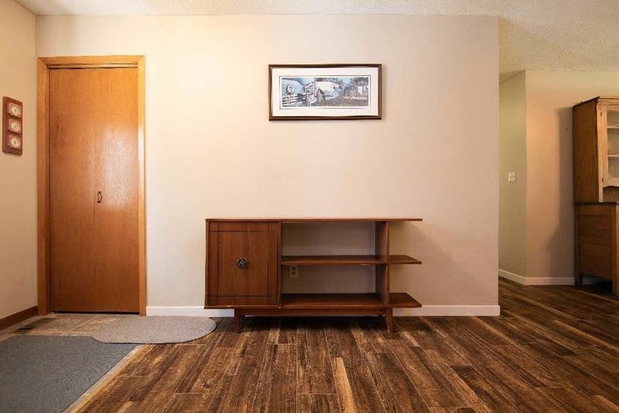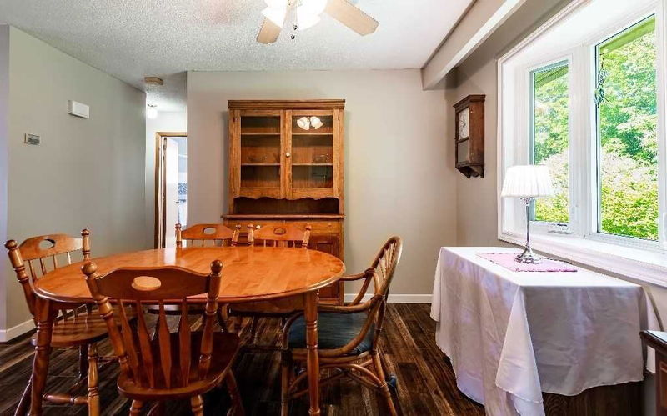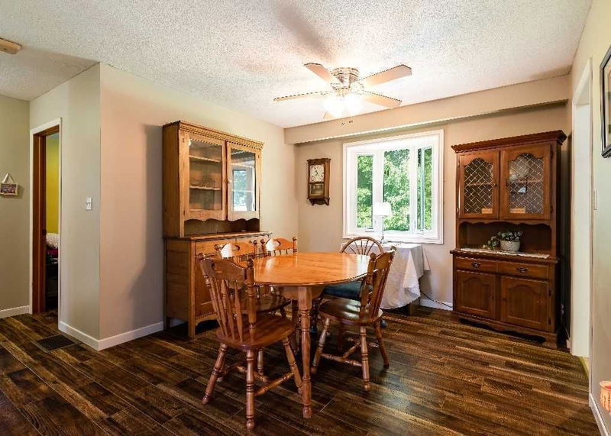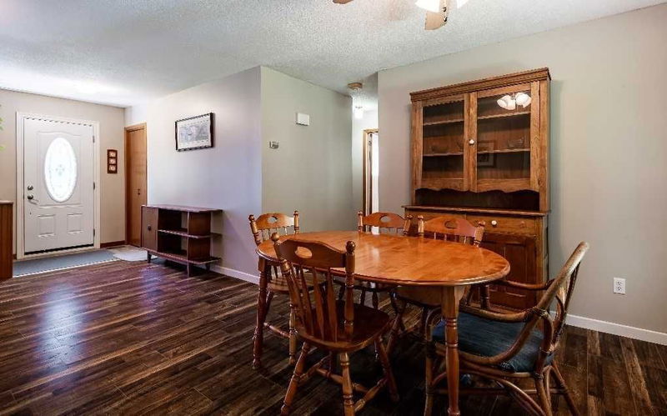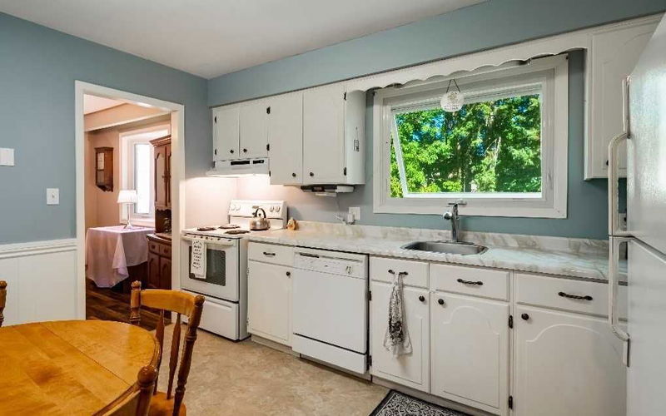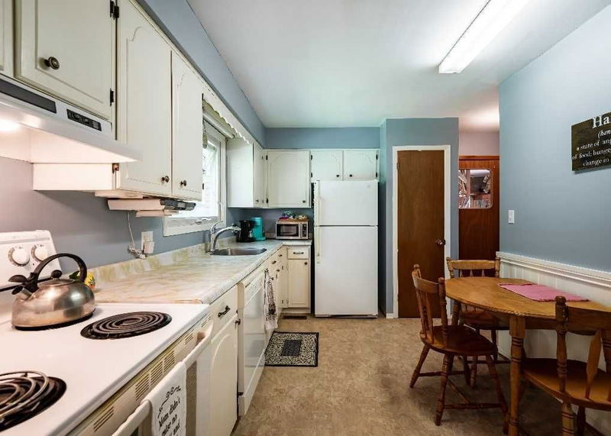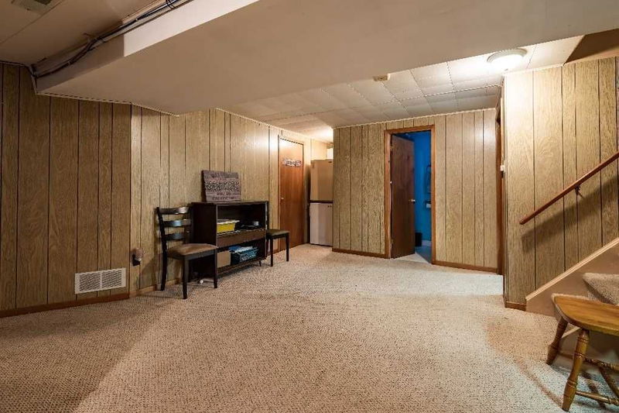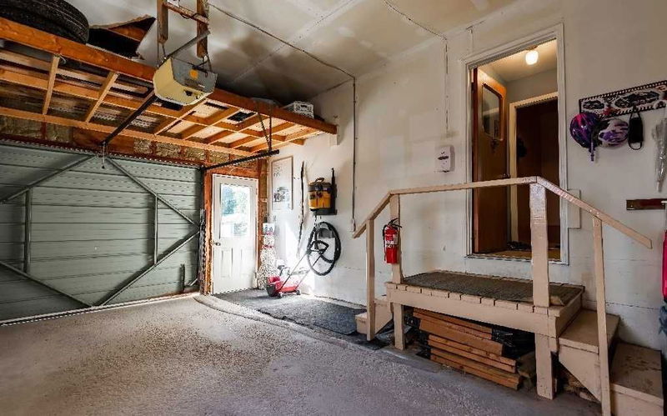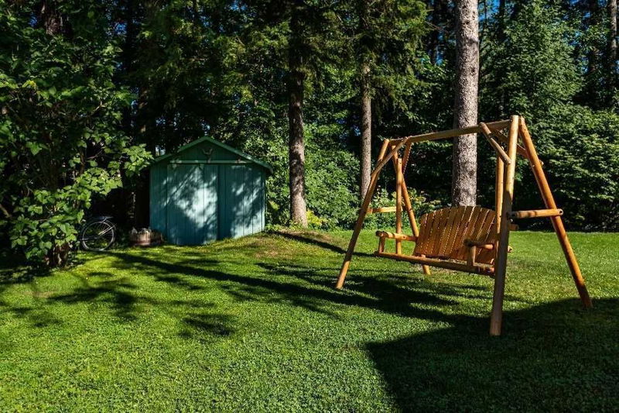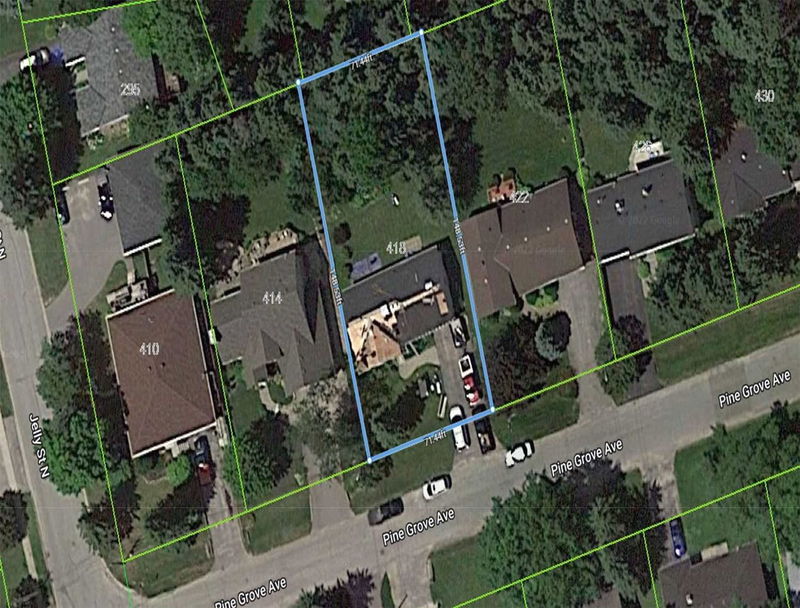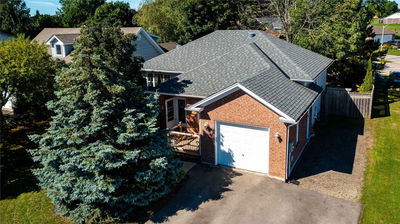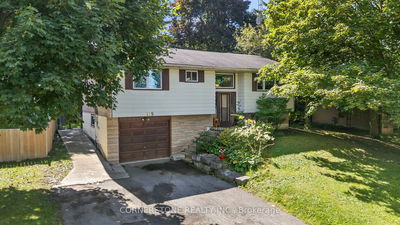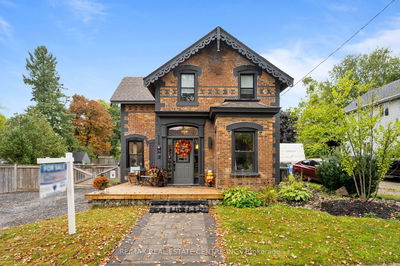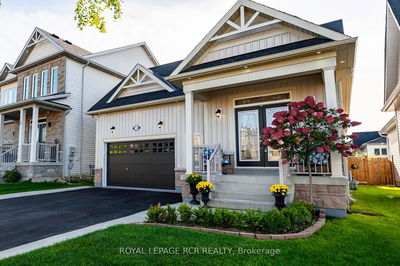3 Bed, 2 Bath All Brick Bungalow On Large Mature Treed Lot Near Downtown Shelburne. Front Porch Entry Into Foyer W/ Closet & Open Concept Bright Living Dining Area W/ Laminate Floor & Bay Windows. Large Eat In Kitchen With Pantry & Awning Window To The Back. Main 4Pc Bath Tub With Shower. Primary Bed With His & Hers Closet. Full Basement With Finished Rec Room, 3rd Bedroom, 3Pc Bath W/ Corner Shower, Laundry Rm, Utility Rm & Cold Rm. 1.5 Car Garage With Window, Inside Access & Man Door To Front & Back. Large & Beautiful Landscaped Lot W/ Back Deck W/ Covered Gazebo & Garden Shed.
Property Features
- Date Listed: Thursday, September 08, 2022
- Virtual Tour: View Virtual Tour for 418 Pinegrove Avenue
- City: Shelburne
- Neighborhood: Shelburne
- Full Address: 418 Pinegrove Avenue, Shelburne, L9V 2Z7, Ontario, Canada
- Living Room: Laminate, Bay Window, Open Concept
- Kitchen: Vinyl Floor, Eat-In Kitchen, Window
- Listing Brokerage: Mccarthy Realty, Brokerage - Disclaimer: The information contained in this listing has not been verified by Mccarthy Realty, Brokerage and should be verified by the buyer.

