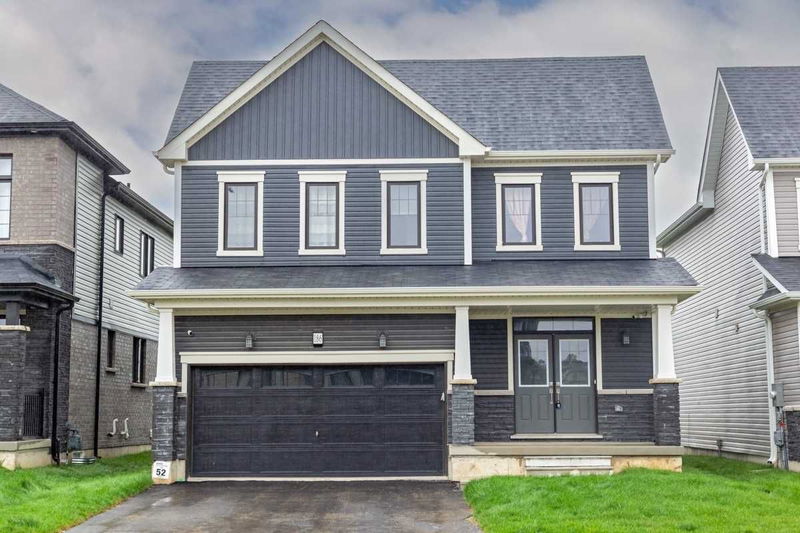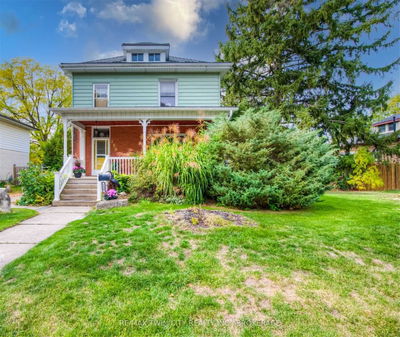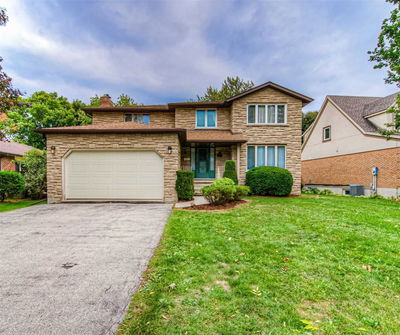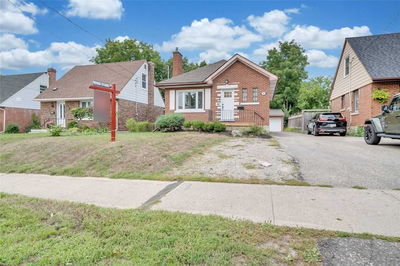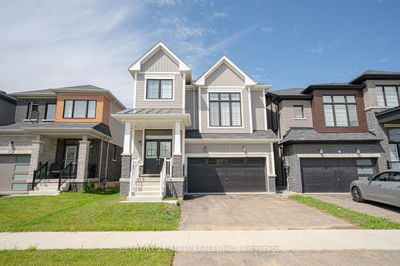Welcome To Your Forever Home! 186 Explorer Way Is A Stunning Family Home. Having A Very Spacious 4 Bedroom Layout With An Open Concept Main Floor And 9' Ceilings, This Home Is Sure To Please. Gorgeous Kitchen With An Upgraded Countertop, Backsplash, Premium Appliances And Plenty Of Storage. All Bedrooms Are Flooded With Natural Light While Offering Loads Of Space. The Primary Bedroom Enjoys A 4 Piece Ensuite And Walk-In Closet. Large-Sized Main Floor Laundry Room Doubles As A Mud Room With Access To The Garage. A Double Car Garage And 2 Car Driveway Assure Plenty Of Parking Space. No Rear Neighbours And Generous-Sized Outdoor Space. Close Proximity To All Amenities, A Short Drive To The Falls With Quick Highway Access.
Property Features
- Date Listed: Friday, September 09, 2022
- City: Thorold
- Major Intersection: Lundy's Lane
- Full Address: 186 Explorer Way, Thorold, L2V0K3, Ontario, Canada
- Kitchen: Main
- Listing Brokerage: Re/Max Escarpment Golfi Realty Inc., Brokerage - Disclaimer: The information contained in this listing has not been verified by Re/Max Escarpment Golfi Realty Inc., Brokerage and should be verified by the buyer.

