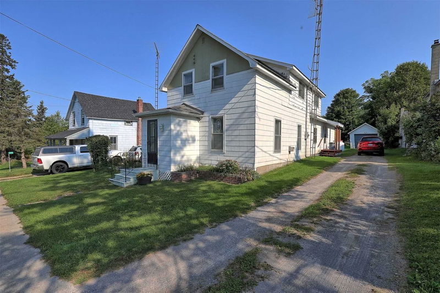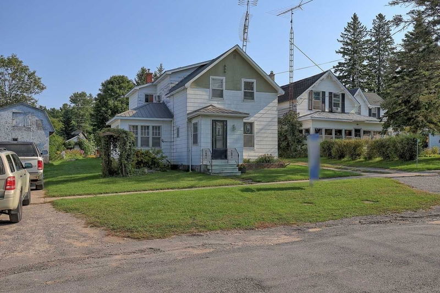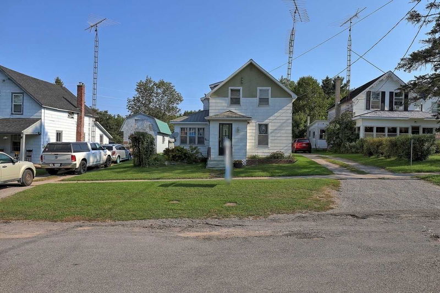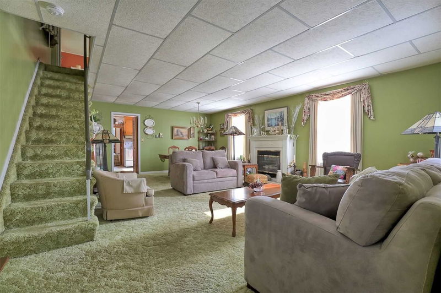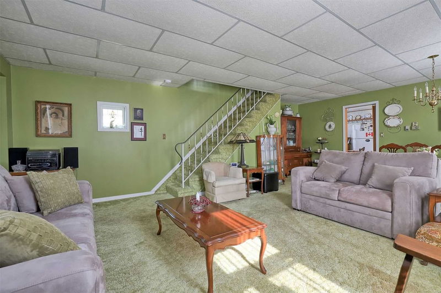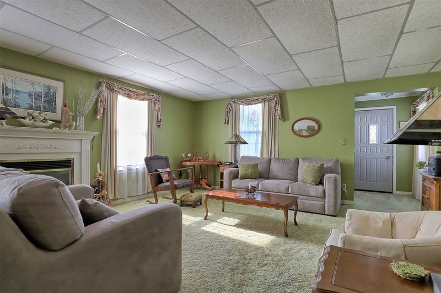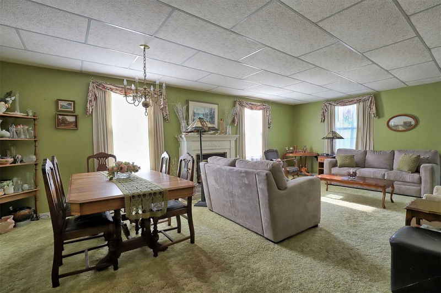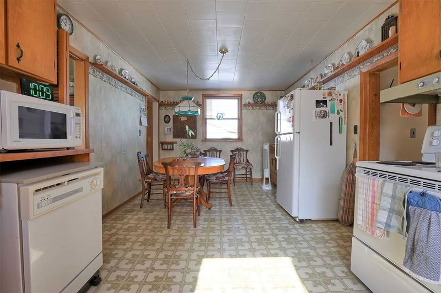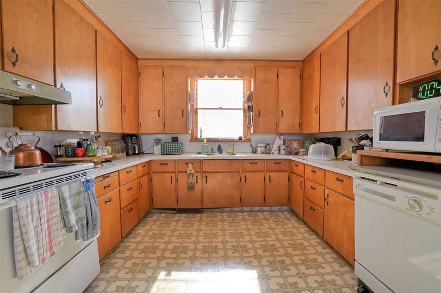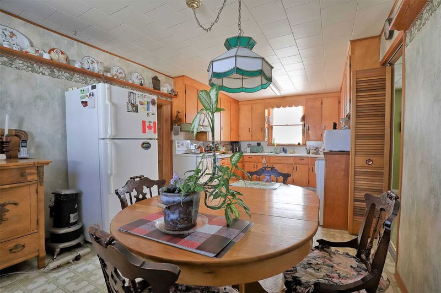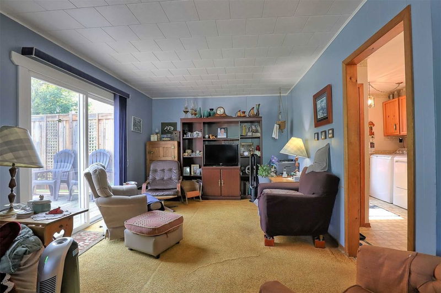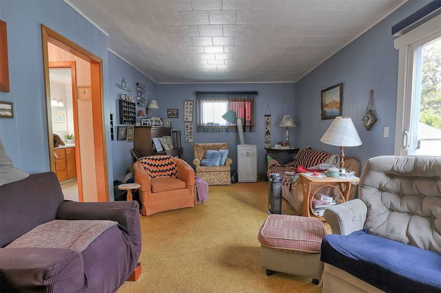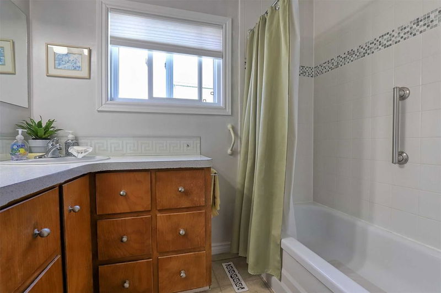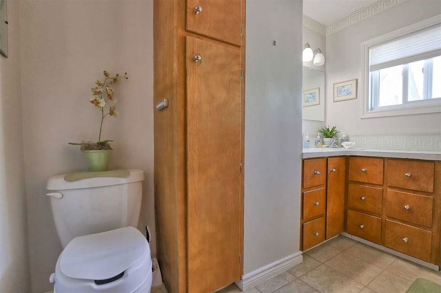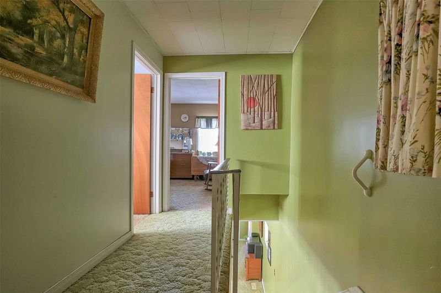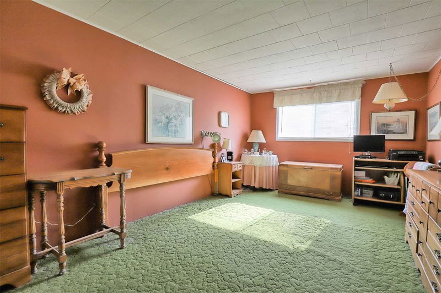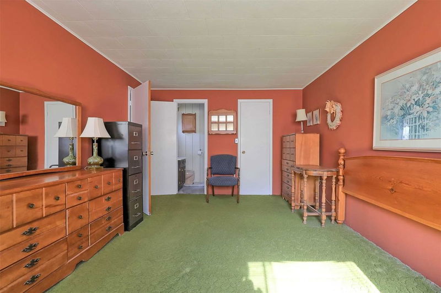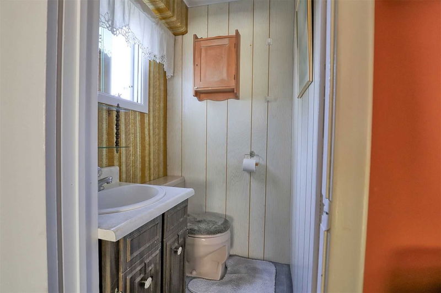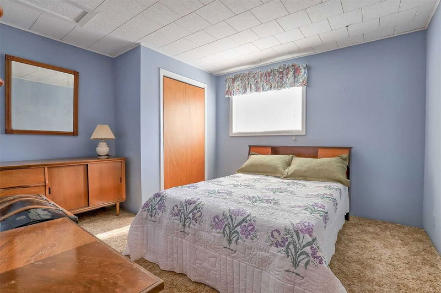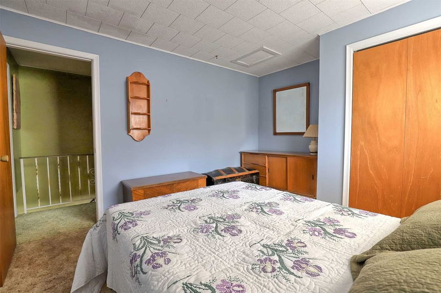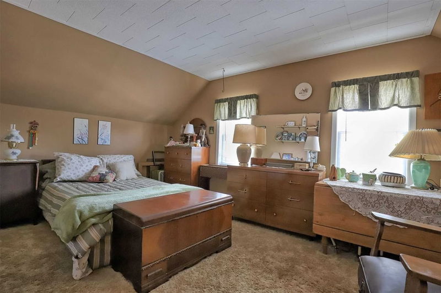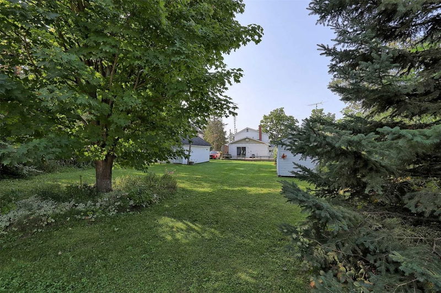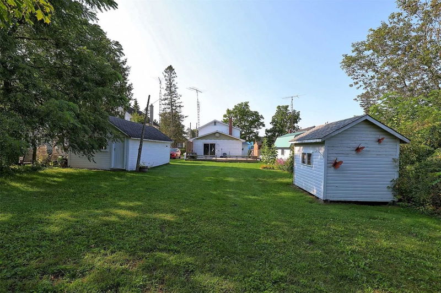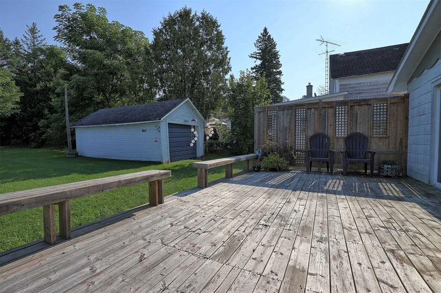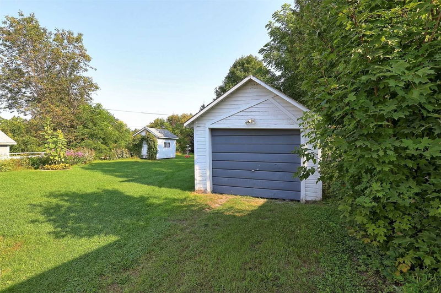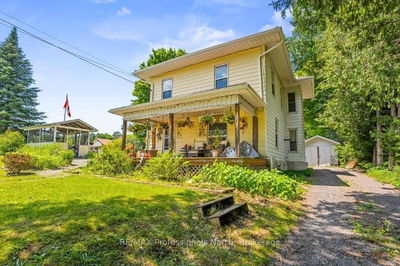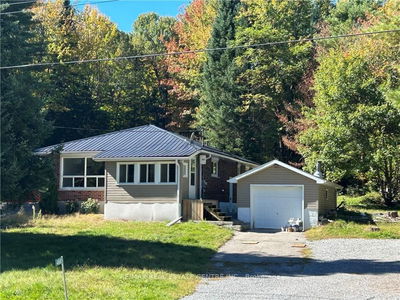Lots Of Good Things About This Older Charming 2 Storey Home. Large Spacious Rooms, Main Floor Laundry, Main Floor 4Pc Bathroom And Family Room. Family Room Has Patio Doors To A Large 16X32 Deck, With Deep Yard With 30X13 Detached Garage. Roomy Eat-In Kitchen, Big Living And Dining Combo With Gas Fireplace With Lots Of Windows. 3 Good Size Bedrooms Upstairs (One Having A 2Pc Ensuite). The Home Feels Open And Spacious, Just Needs Your Own Touch. Forced Air Propane Heat, Steel Roof And All This Within Walking Distance To The Town Of Kinmount.
Property Features
- Date Listed: Saturday, September 10, 2022
- Virtual Tour: View Virtual Tour for 9 Cluxton Street
- City: Kawartha Lakes
- Neighborhood: Kinmount
- Major Intersection: Hwy 121 & Cluxton St
- Full Address: 9 Cluxton Street, Kawartha Lakes, K0M 2A0, Ontario, Canada
- Living Room: Combined W/Dining, Fireplace
- Kitchen: Eat-In Kitchen
- Family Room: Main
- Listing Brokerage: Birdhouse Realty Inc., Brokerage - Disclaimer: The information contained in this listing has not been verified by Birdhouse Realty Inc., Brokerage and should be verified by the buyer.

