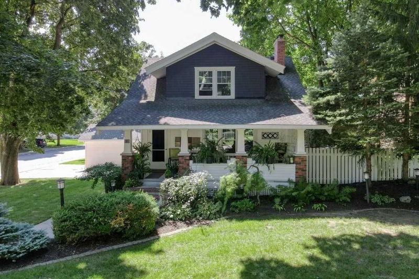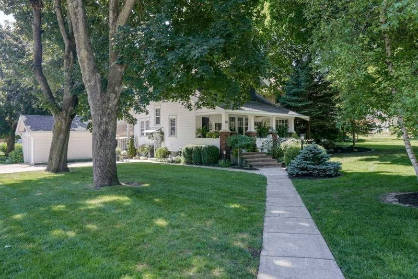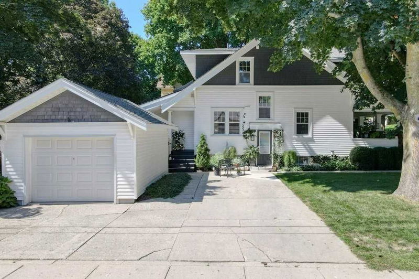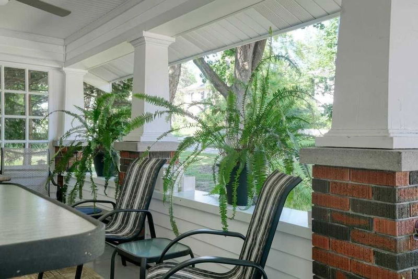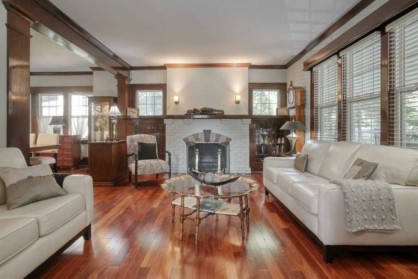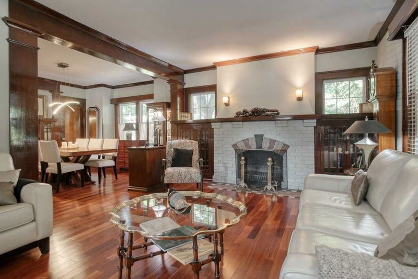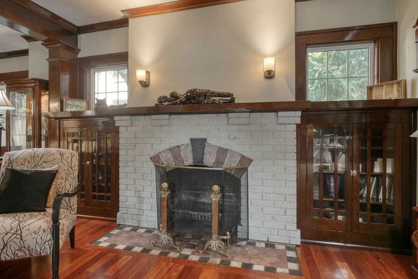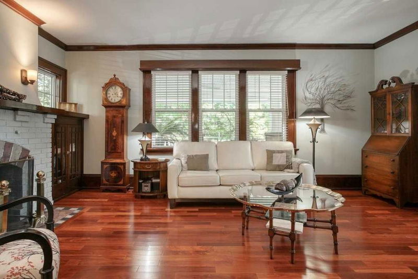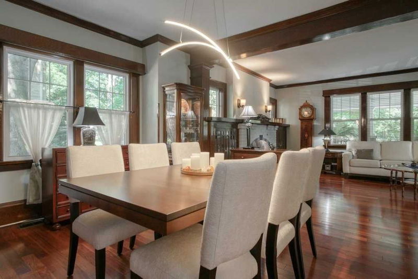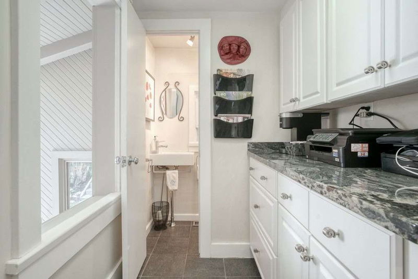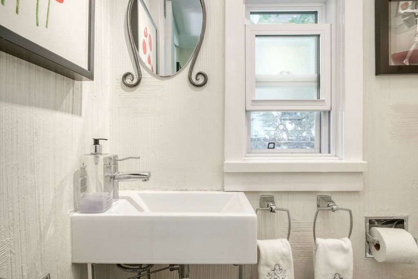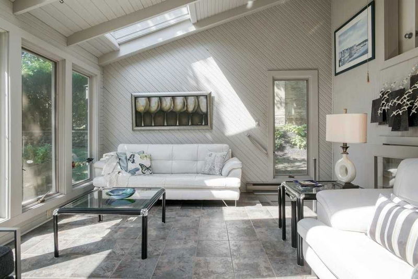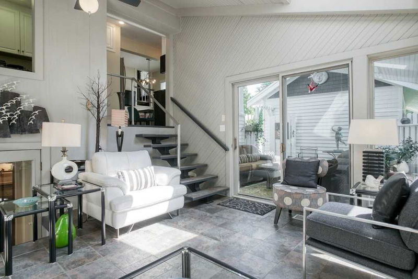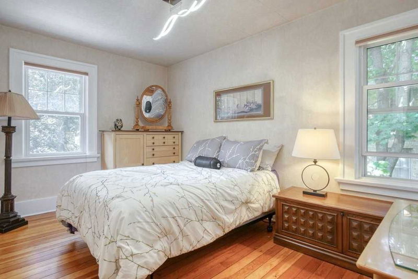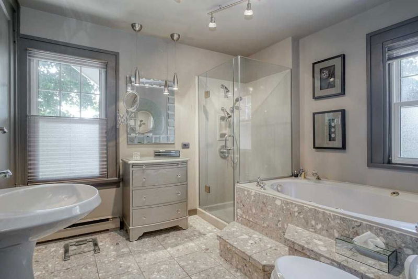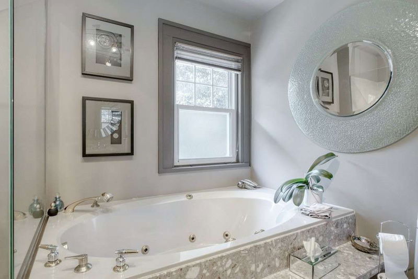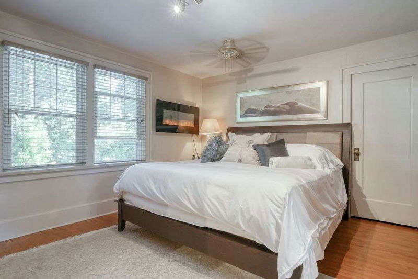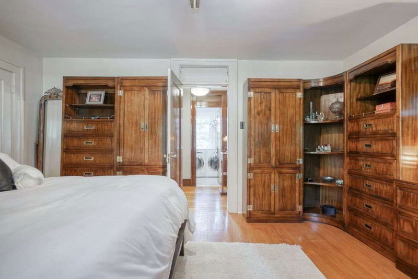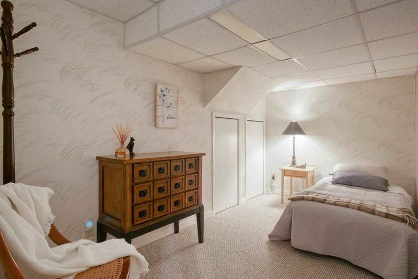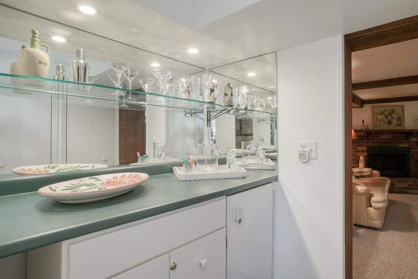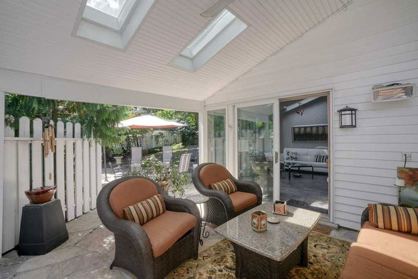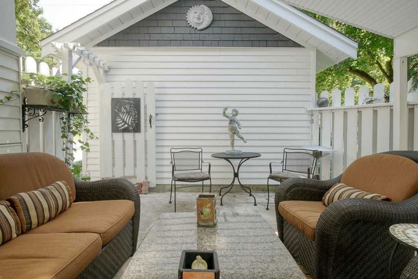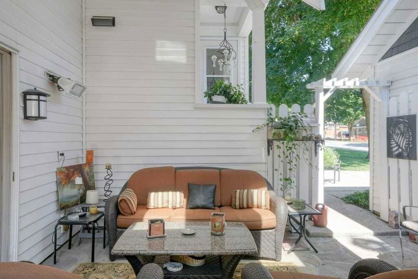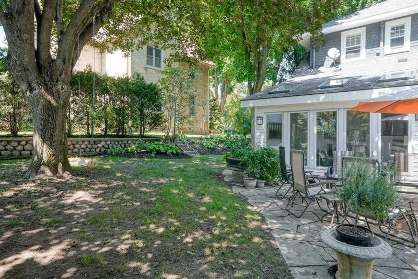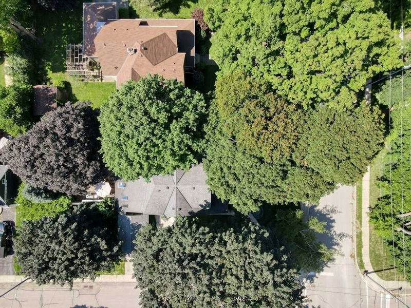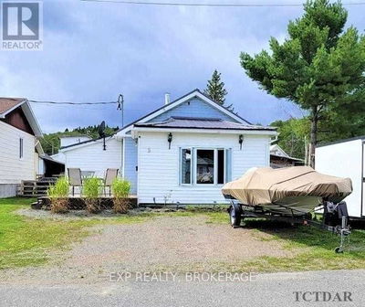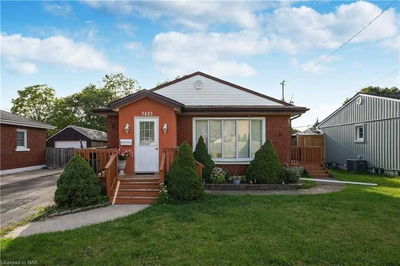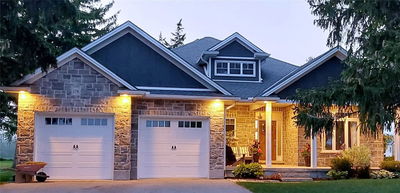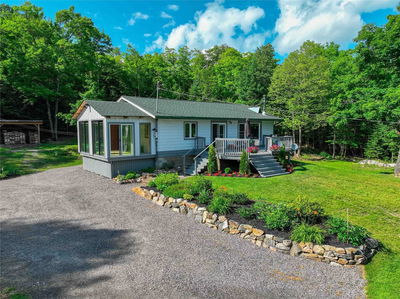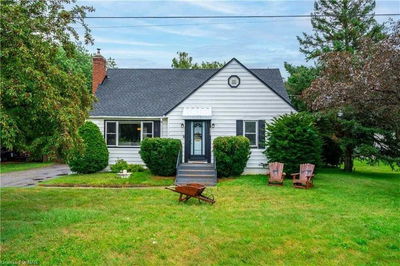This Home Has Been Thoughtfully Maintained By The Same Family For 50 Years! The Living Room Features Brazilian Mahogany Floors, Original Wood Trim & Wood Burning Fireplace Flanked With Built-In Cabinetry. The Kitchen Has Granite Countertops, Porcelain Flooring, Stainless Steel Appliances, And A Built-In Seating Area For Dining. Walk Through The Butler's Pantry, To Access The Convenient Powder Room. The Sunroom Has An Abundance Of Light With 3 Skylights And A Wall Of Windows That Looks Out To A Private Backyard With A 100 Year Old Stone Garden Wall. Outside The Private Flagstone Patio Area Feels Like An Extension Of Your Living Space With A Roof And Ceiling Fan. The Generous Sized Primary Bdrm Has A Walk-In Closet, And The 2nd Bdrm Has A Walk-In Cedar Closet. The 3rd Bdrm Has Been Converted To A Luxurious 4 Pc Bath With Jetted Tub And Glass Shower. On The Lower Level You Will Find A Family Room With Brand New Carpet And 2nd Fireplace, A 2 Pc Bath, A Bar Room, And Bonus Room.
Property Features
- Date Listed: Saturday, September 10, 2022
- Virtual Tour: View Virtual Tour for 110 John Street W
- City: North Huron
- Major Intersection: Leopold St.
- Family Room: Bsmt
- Kitchen: Eat-In Kitchen
- Living Room: Main
- Listing Brokerage: Royal Lepage Crown Realty Services, Brokerage - Disclaimer: The information contained in this listing has not been verified by Royal Lepage Crown Realty Services, Brokerage and should be verified by the buyer.

