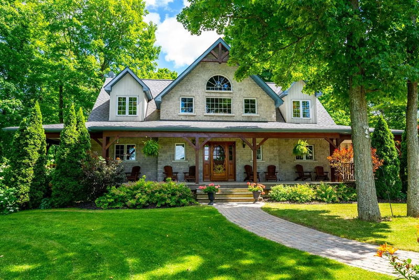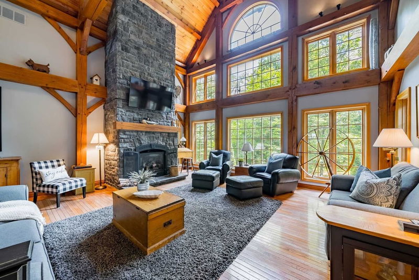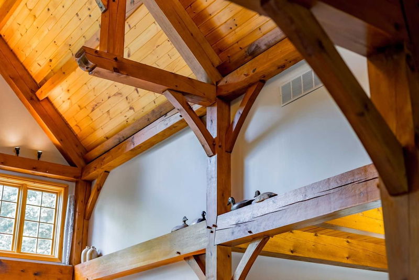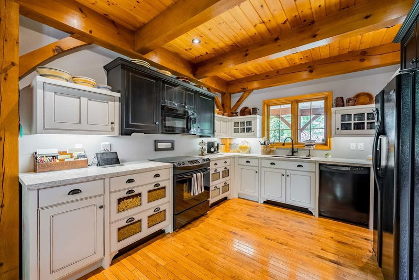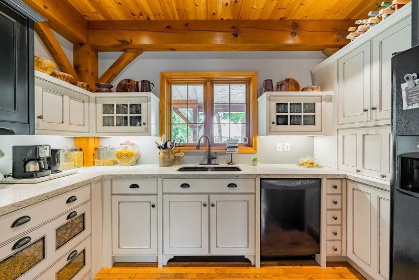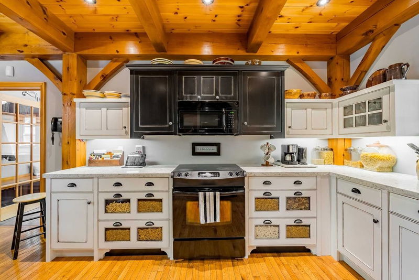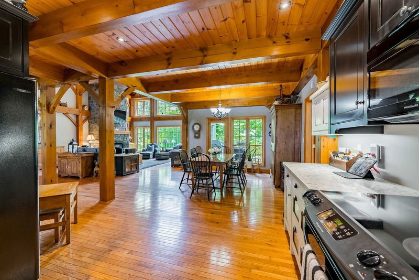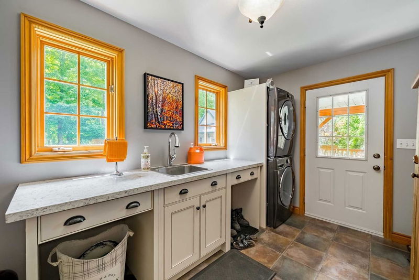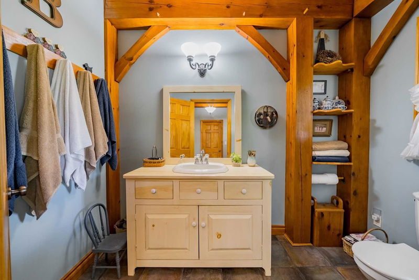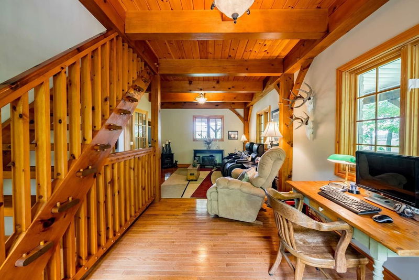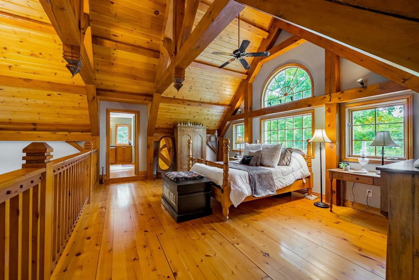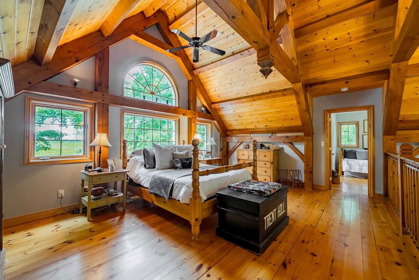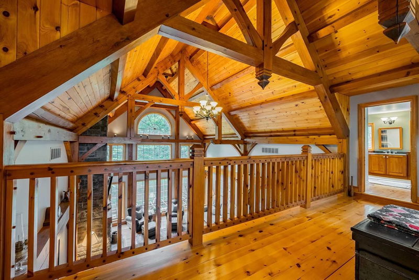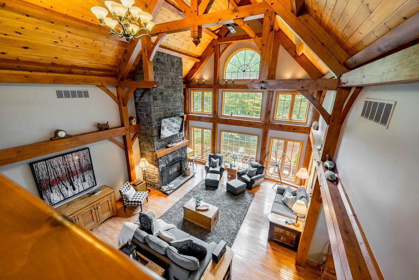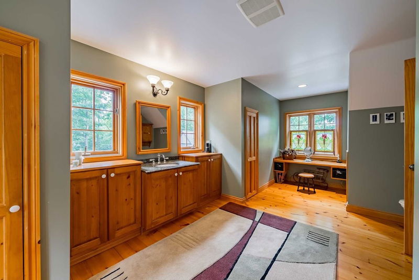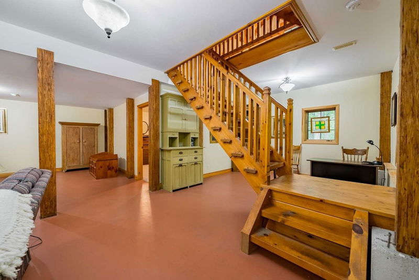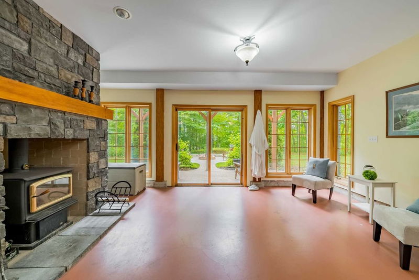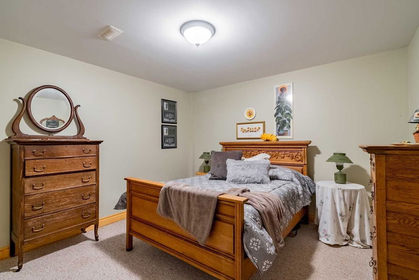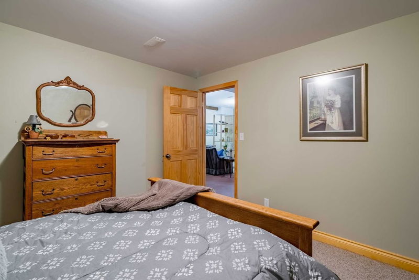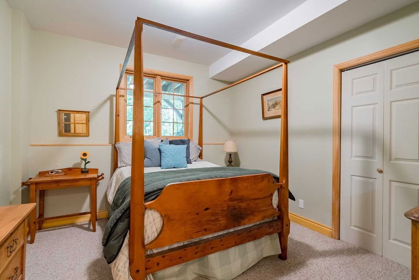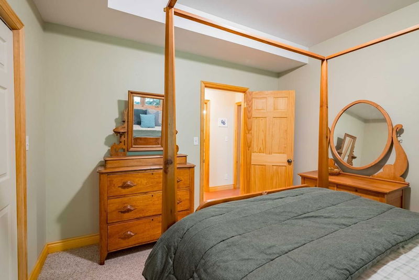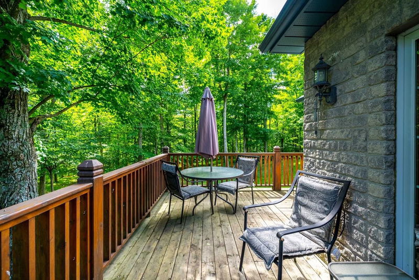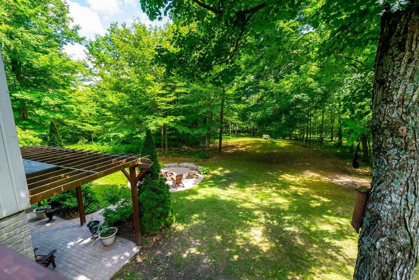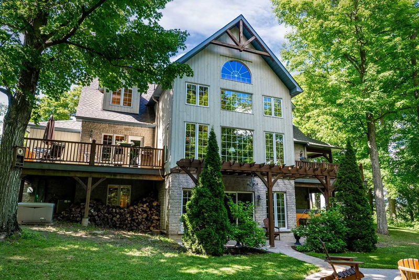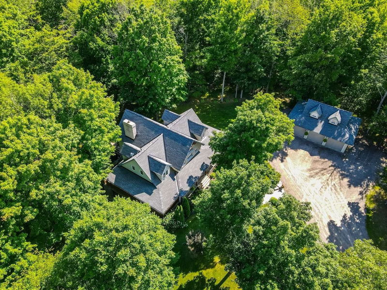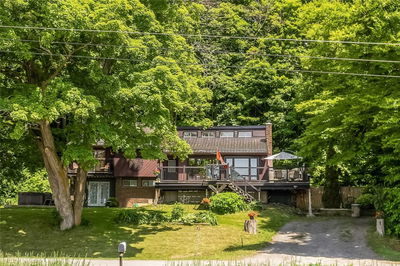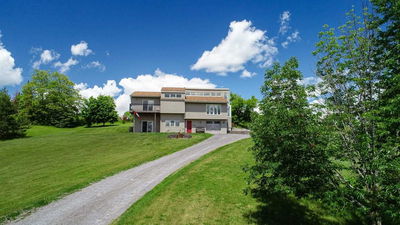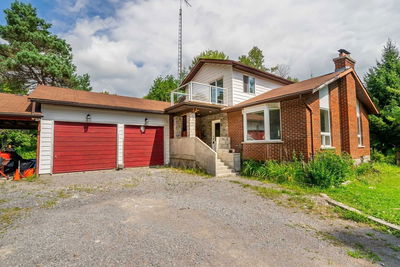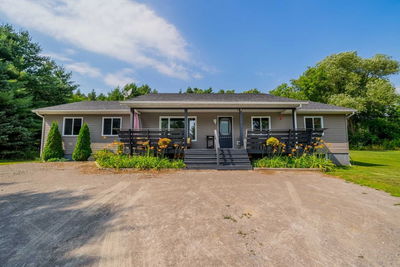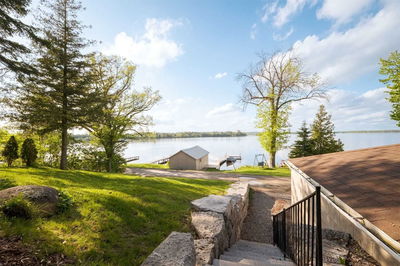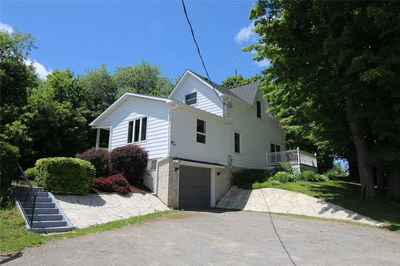Ideally Located Only Moments From Rice Lake, This Home Has It All, From A Beautiful Wrap-Around Porch To The Modern Conveniences And Rustic Charm. You'll Love The Natural Light That Comes In Through The Many Windows In The Great Room, And The Stone Fireplace Is Perfect For Snuggling Around On A Cold Winter Night. The Main Floor Offers Wood Ceilings, An Open Kitchen And Dining Room Perfect For Hosting Dinner Parties, And A Walkout To The Deck To Extend Living Space. There's A Family Room, Guest Bathroom, Mudroom, And Convenient Main Floor Laundry To Complete The Layout. Upstairs Is A Primary Retreat With A Cathedral Ceiling, Extravagant Wood Details, And A Spacious Ensuite.
Property Features
- Date Listed: Monday, September 12, 2022
- Virtual Tour: View Virtual Tour for 753 4th Line
- City: Alnwick/Haldimand
- Neighborhood: Rural Alnwick/Haldimand
- Major Intersection: Off Cty Rd 45, N Of Roseneath
- Full Address: 753 4th Line, Alnwick/Haldimand, K0K2X0, Ontario, Canada
- Family Room: Main
- Living Room: Main
- Kitchen: Main
- Listing Brokerage: Re/Max Hallmark First Group Realty Ltd., Brokerage - Disclaimer: The information contained in this listing has not been verified by Re/Max Hallmark First Group Realty Ltd., Brokerage and should be verified by the buyer.

