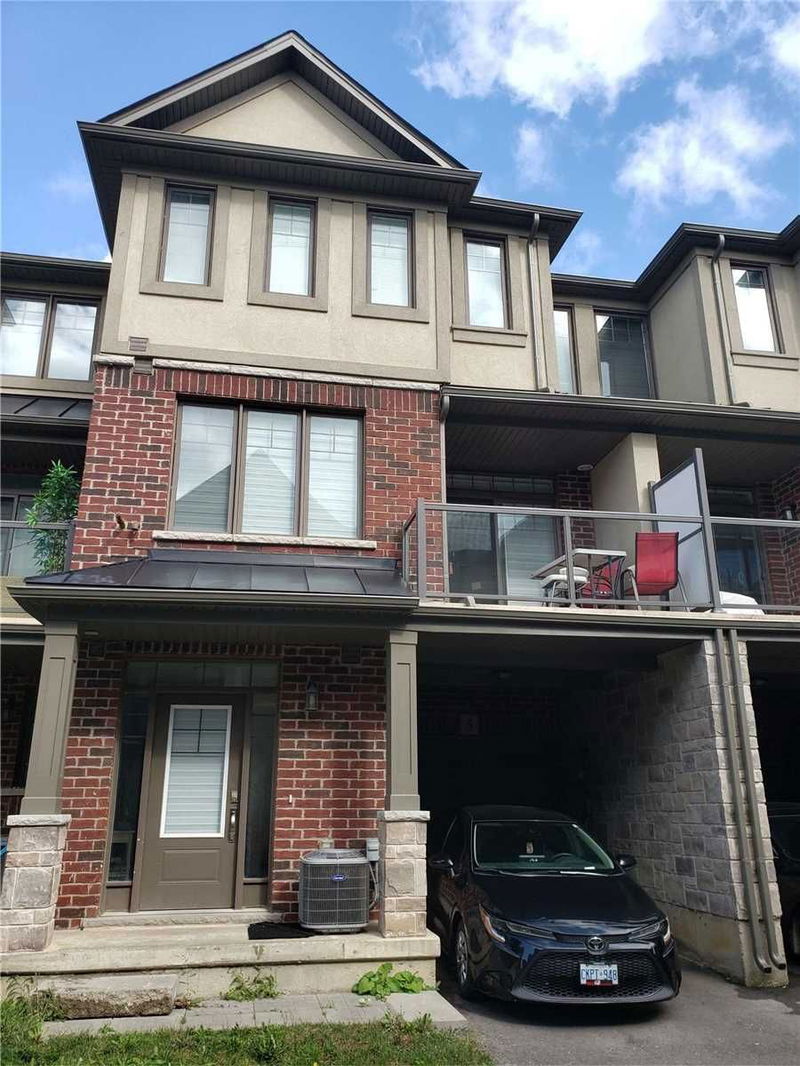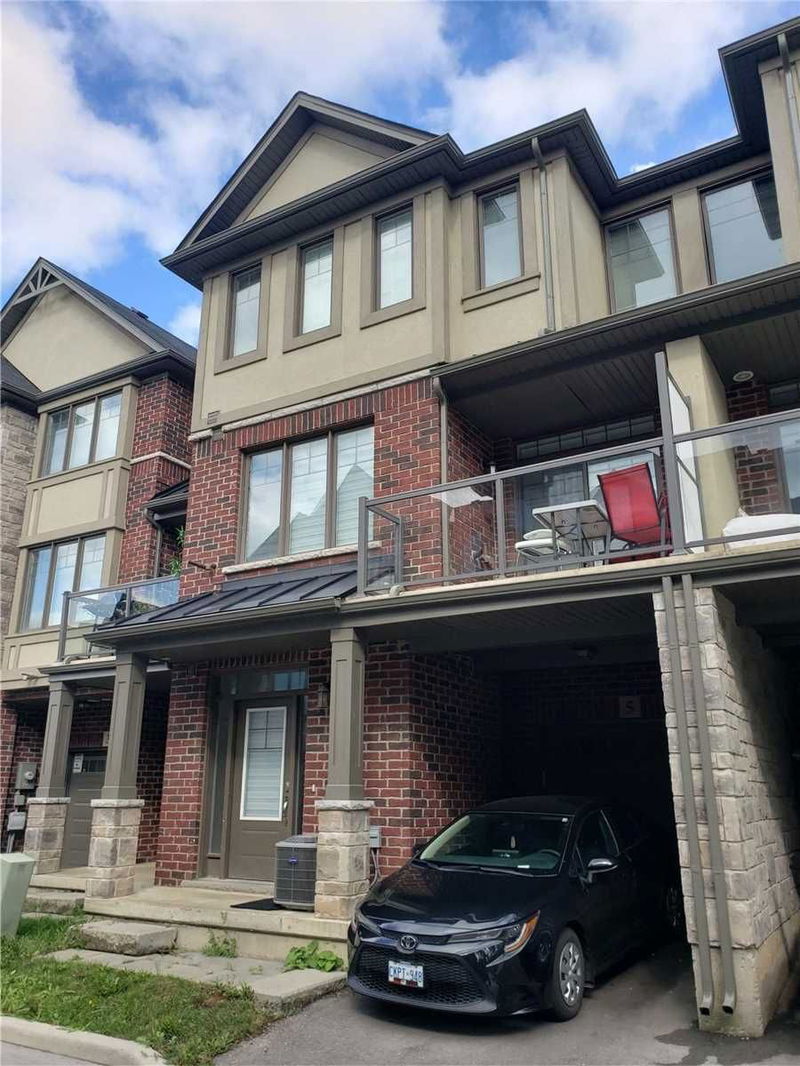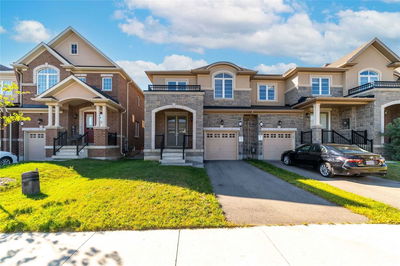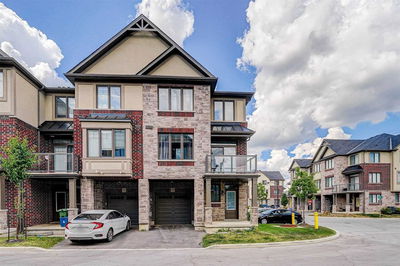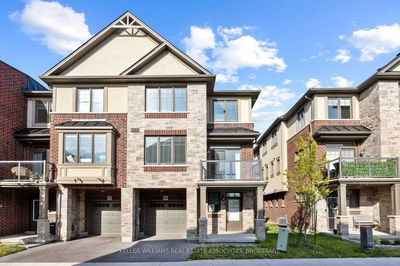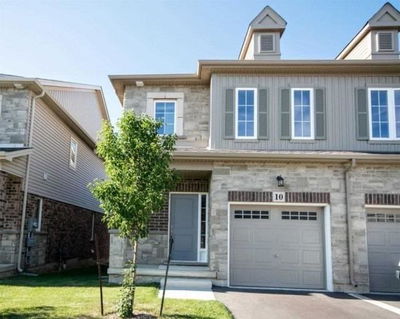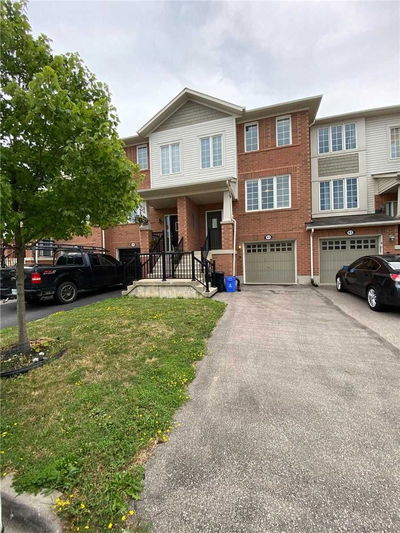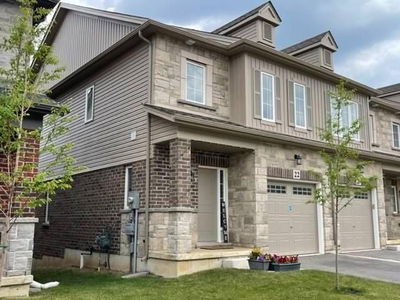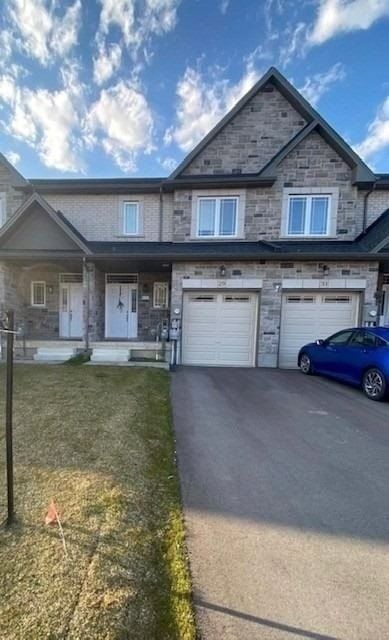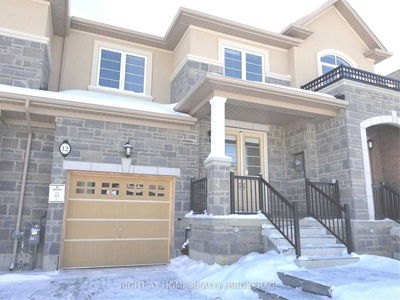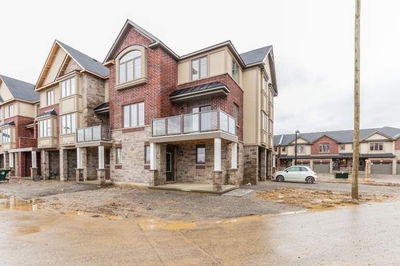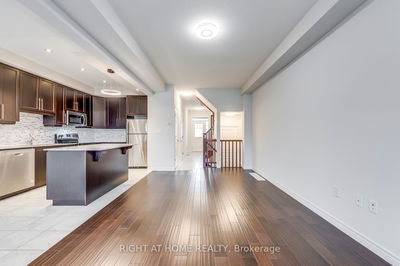Ideal For Commuters. Main Floor Is Made Up Of The Spacious & Bright Foyer, Up The Stairs You Will Find The Open Concept Living And Dining Area With Hardwood Flooring And Large Windows Bringing In Tons Of Natural Light With A Walkout To The Large Balcony. Kitchen Features Updated Stainless Steel Appliances And Custom Cabinetry. Second Floor Is Complete With 2-Pce Bath & Laundry Access. On The Third Floor, You Will Find A Generous Sized Master Bedroom With 3 Pc Ensuite Bath, Another 2 Bedrooms And A 4-Pce Bath. No Pets/Smoking. Rental App., Proof Of Income, Loe, Recent Full Credit Report, 3 Recent Pay Stubs, References,Copies Of Driver License Required. Offers To Be 48 Hours Irrevocable. Minimum 1 Million Tenant Insurance Required. Tenant Pays All Utilities Including Water, Hydro And Gas. Tenant Pays Rent For Water Heater And Hrv Aprox $85/Month Which Will Be In Addition To Lease Amount And Should Be Added To Monthly Property Rent. Tenant Interview W/ Landlord Required Before Acceptance
Property Features
- Date Listed: Monday, September 12, 2022
- City: Hamilton
- Neighborhood: Ancaster
- Major Intersection: John Frederick
- Full Address: 5 Showers Lane, Hamilton, L9G 0H2, Ontario, Canada
- Kitchen: 2nd
- Family Room: 2nd
- Listing Brokerage: Re/Max Escarpment Realty Inc., Brokerage - Disclaimer: The information contained in this listing has not been verified by Re/Max Escarpment Realty Inc., Brokerage and should be verified by the buyer.

