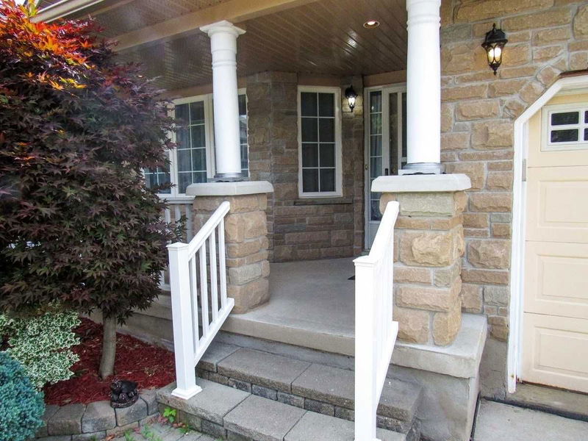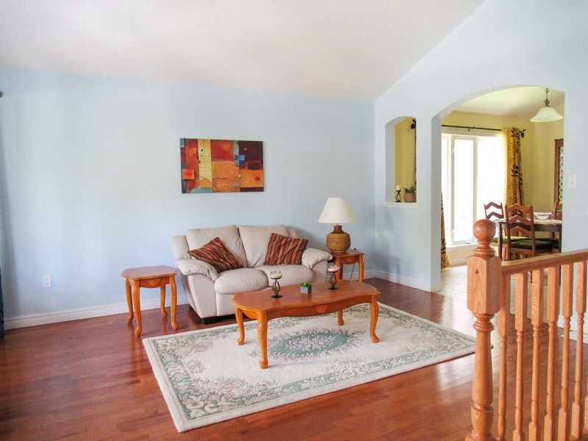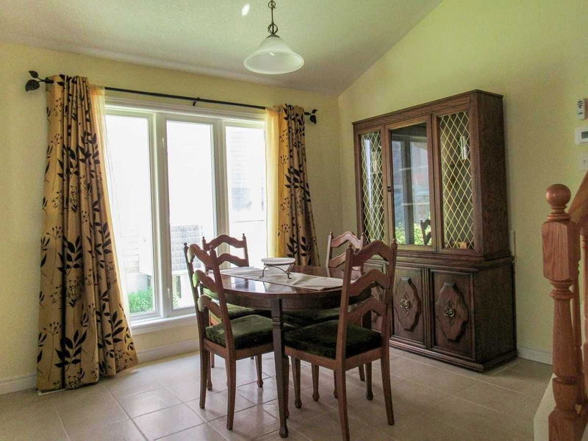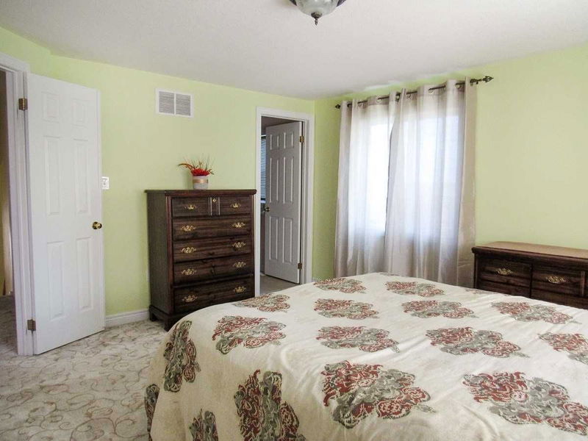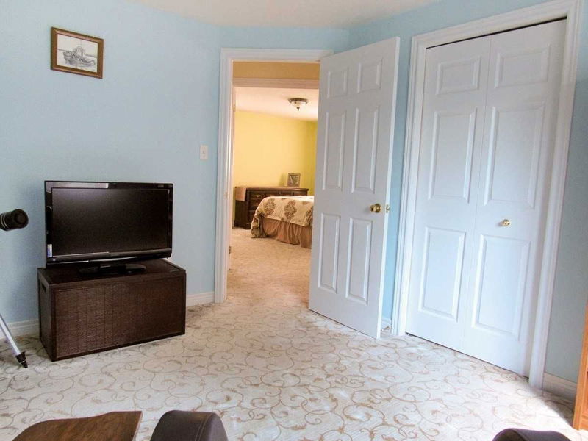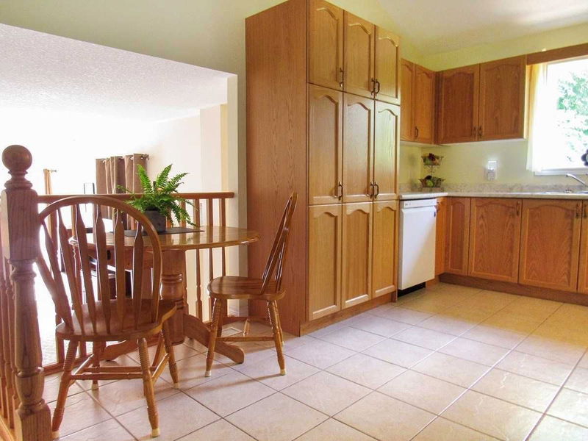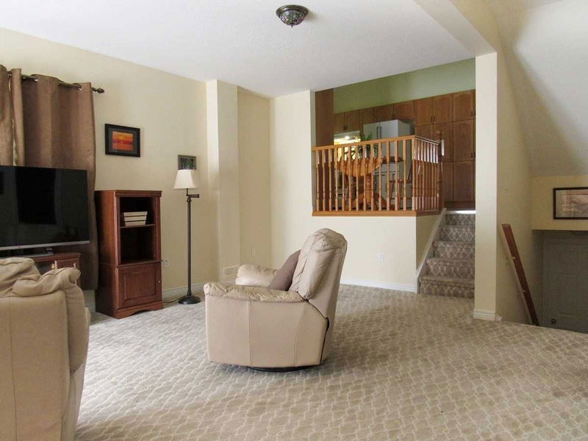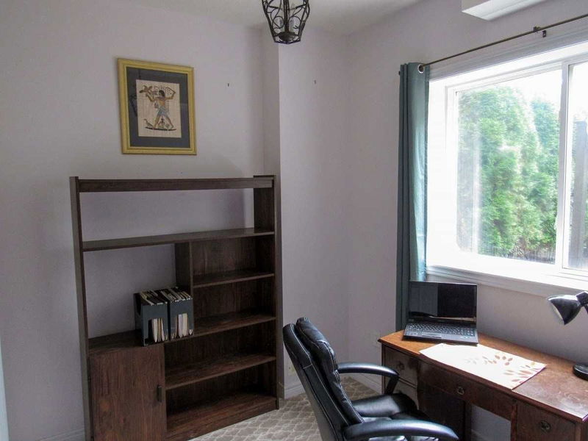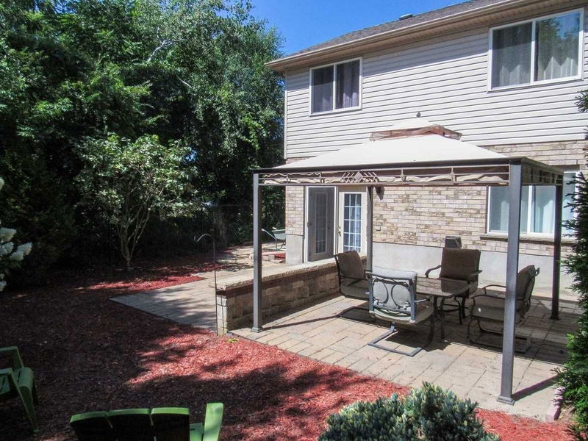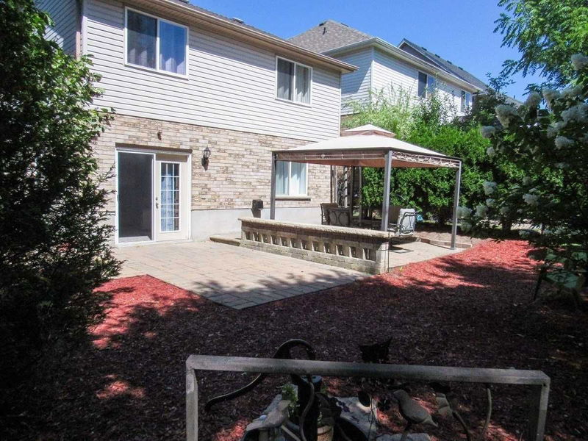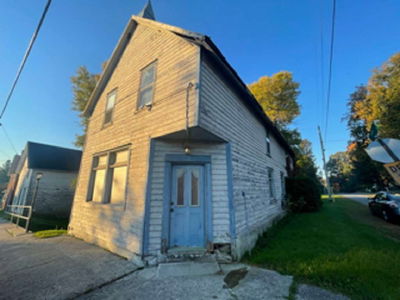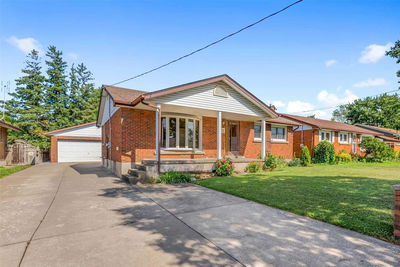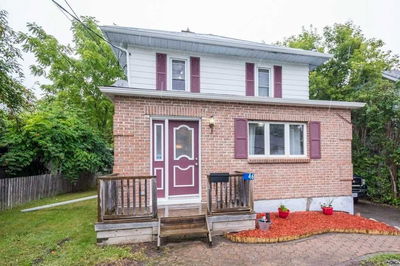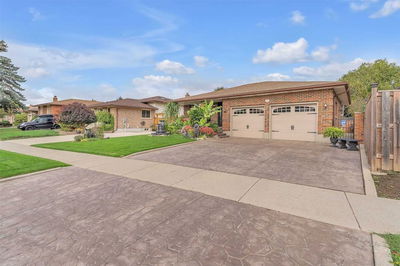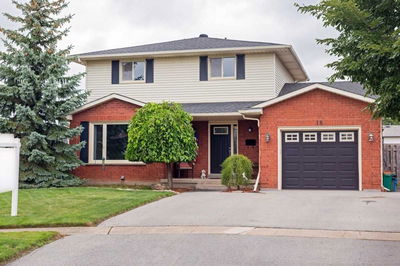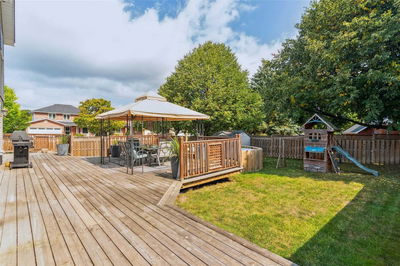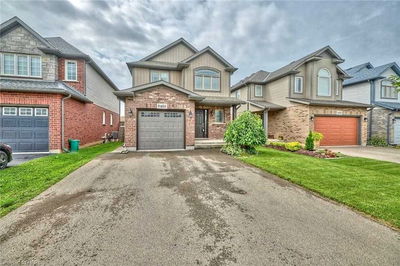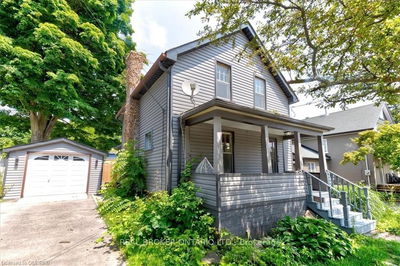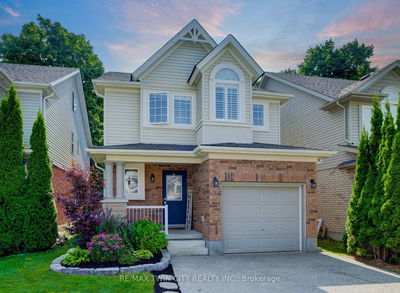Customized 3 Bdrm 4 Level Backsplit With An Oversized Single Car Garage. The Main Floor Has Cathedral Ceilings, Oak Hardwood Flooring & Ceramic Flooring. Look-Thru Walls Between The Living Room & Dining Room Provides Separation Without Making It Feel Closed In. The Eat-In Kitchen Has Honey Oak Cupboards & Overlooks The Family Room. Premium All Wool Carpet Runs Throughout The Bedroom & Family Room Levels. The Main Bath Has Recently Been Upgraded To A State-Of-The-Art Safe Step Walk-In Tub With Too Many Features To Mention. The Primary Bedroom Has Ensuite Privileges. The Family Room Has 9 Ft Ceilings Enhancing The Overall Space. Adjacent The Family Room Is A 2nd Full Bath, A Cozy Den, & The Laundry Room. An Unfinished Lower Level Provides A Good Space For Storage, A Workshop, Or Opportunity For Future Development. Escape To The Serenity Of The Backyard Through The Family Room Terrace Doors & Experience Abounding Nature From The Vantage Of Your Stone Patio. Make Your Appointment Now.
Property Features
- Date Listed: Monday, September 12, 2022
- City: Cambridge
- Major Intersection: Townline - Kerwood - Housler
- Full Address: 19 Housler Lane, Cambridge, N3C 4H7, Ontario, Canada
- Living Room: Cathedral Ceiling, Hardwood Floor, Combined W/Dining
- Kitchen: Broadloom, Ceramic Floor, O/Looks Family
- Family Room: W/O To Yard, Gas Fireplace
- Listing Brokerage: Royal Lepage Burloak Real Estate Services, Brokerage - Disclaimer: The information contained in this listing has not been verified by Royal Lepage Burloak Real Estate Services, Brokerage and should be verified by the buyer.


