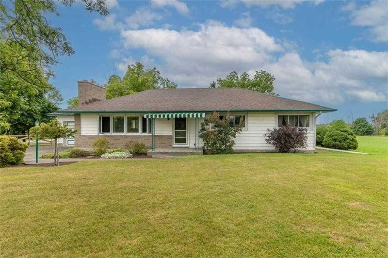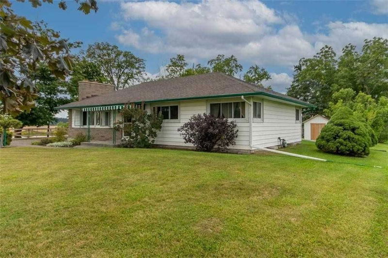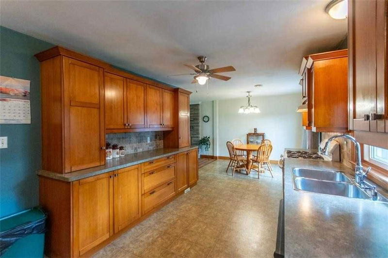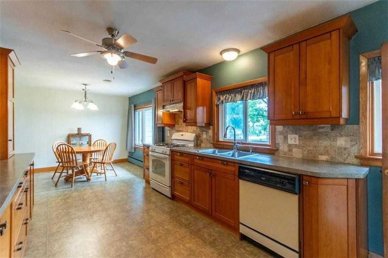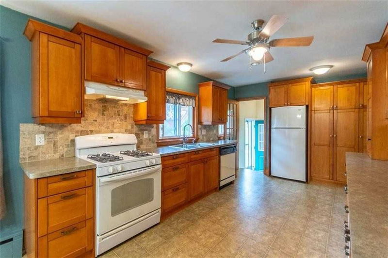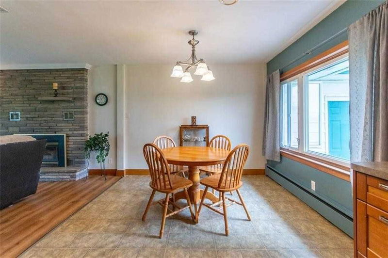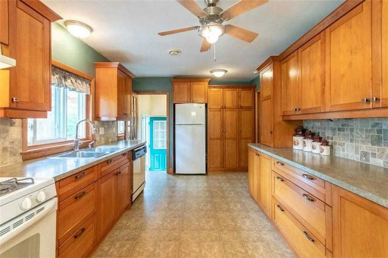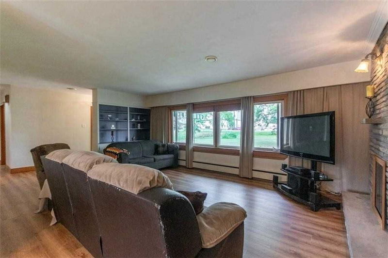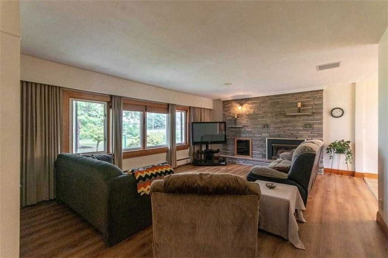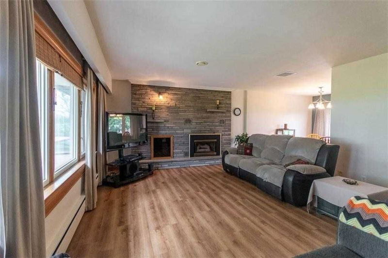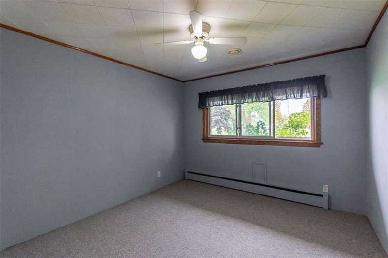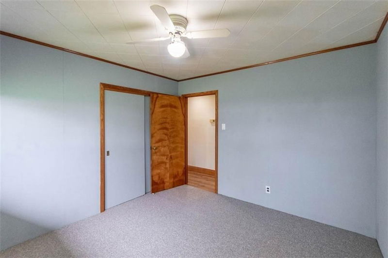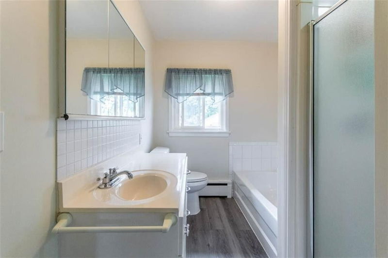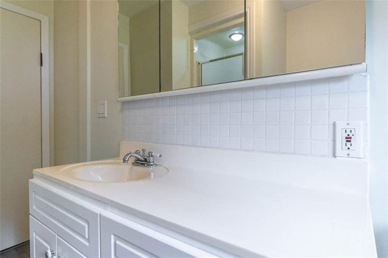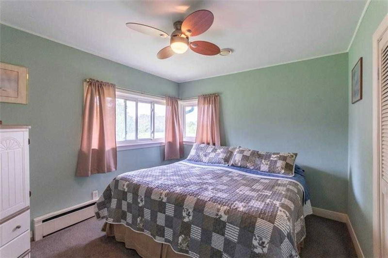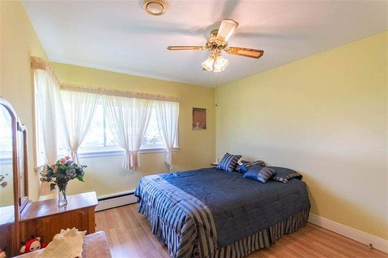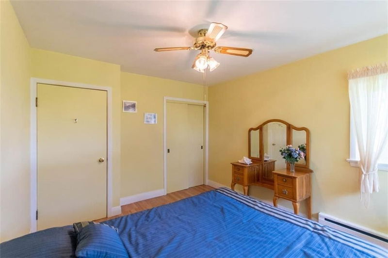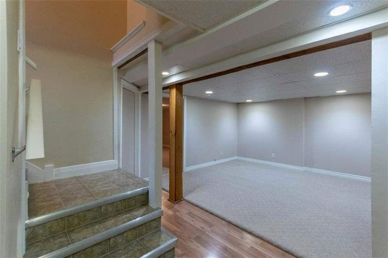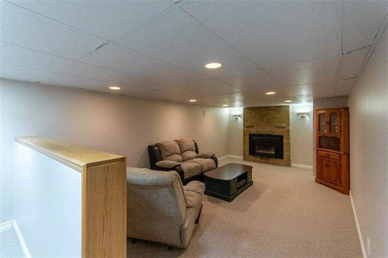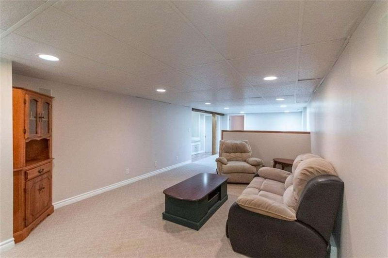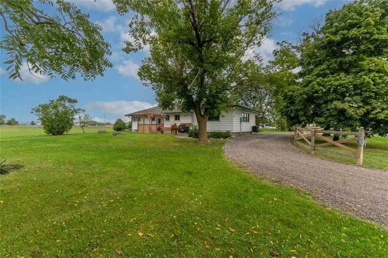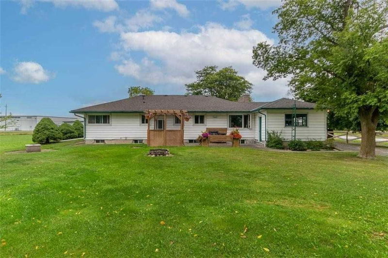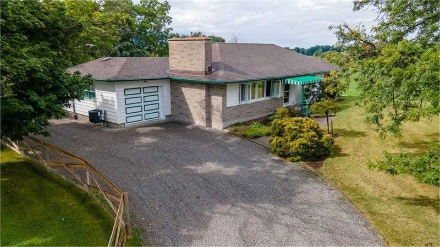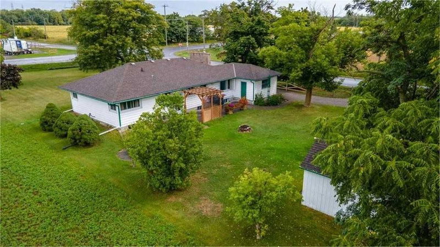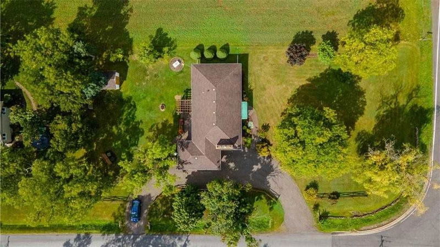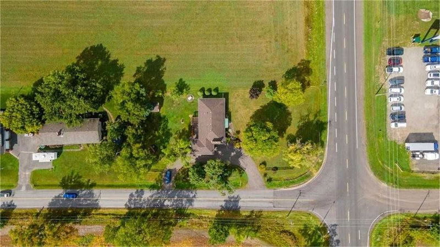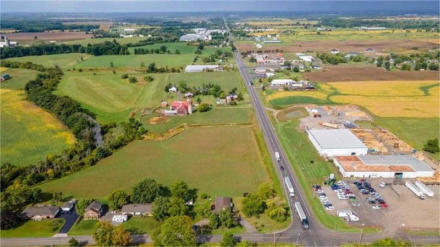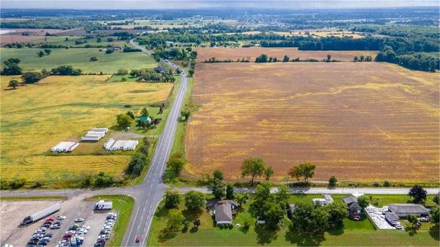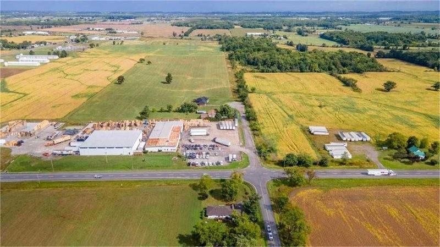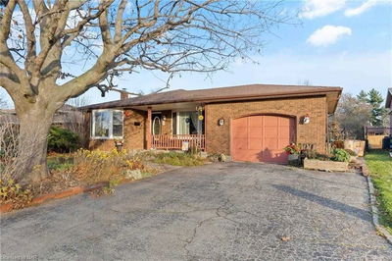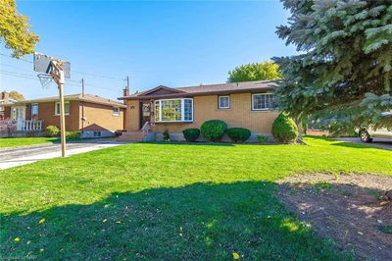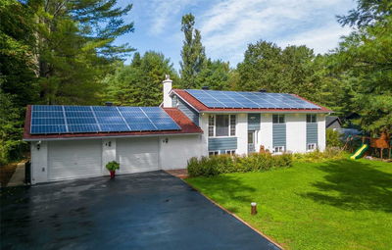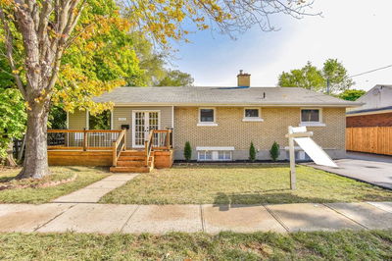This "Turn-Key" Bungalow Sits On Just Over ? An Acre. Open Concept Kitchen And Dining Room With Solid Maple Custom Cabinetry. Large Living Room With Gas Fireplace. Solid Maple Doors And Trim Throughout. Main Floor Bath Has Updated Flooring And New Tile. Lower Level Features Oversized Family Room With Gas Fireplace, Guest Bedroom, Large Utility Room And Plenty Of Storage. Pride Of Ownership Is In The Details. 3000 Gallon Cistern. Rural Feeling With Quick Access To Amenities.
Property Features
- Date Listed: Wednesday, September 14, 2022
- Virtual Tour: View Virtual Tour for 2892 South Grimsby Road 8
- City: West Lincoln
- Major Intersection: Highway 20
- Full Address: 2892 South Grimsby Road 8, West Lincoln, L0R 2A0, Ontario, Canada
- Living Room: Main
- Kitchen: Combined W/Dining
- Listing Brokerage: Re/Max Escarpment Golfi Realty Inc., Brokerage - Disclaimer: The information contained in this listing has not been verified by Re/Max Escarpment Golfi Realty Inc., Brokerage and should be verified by the buyer.

