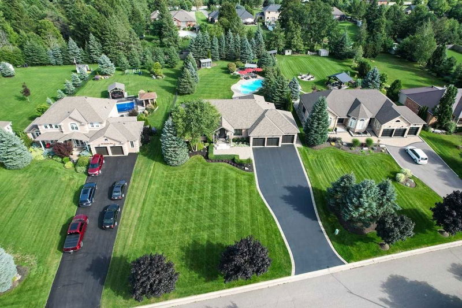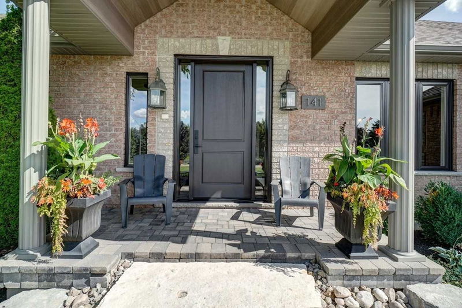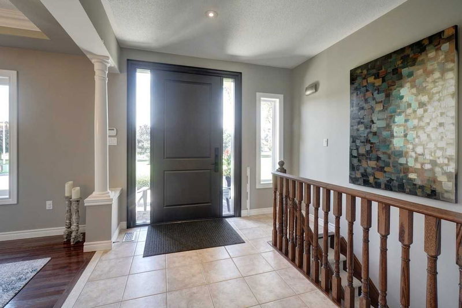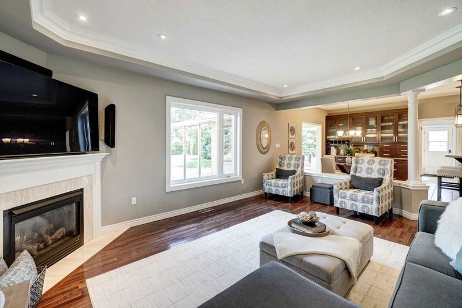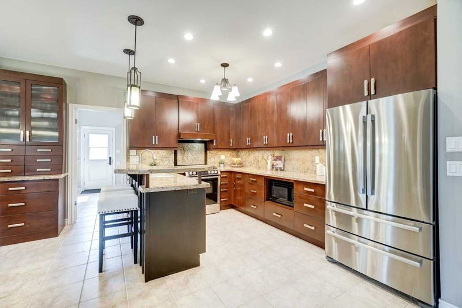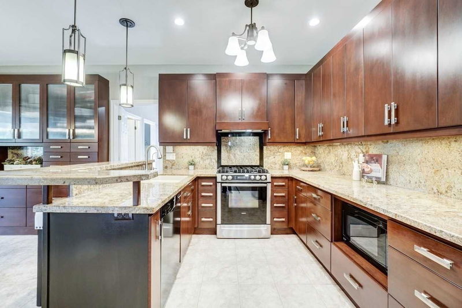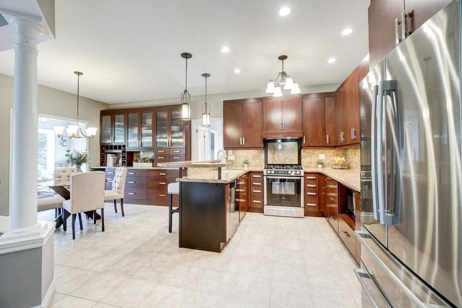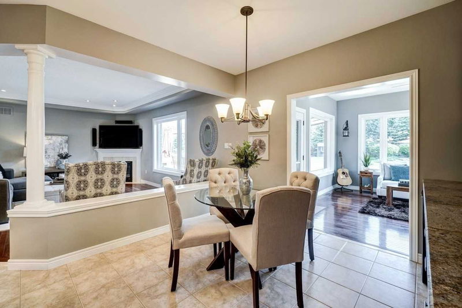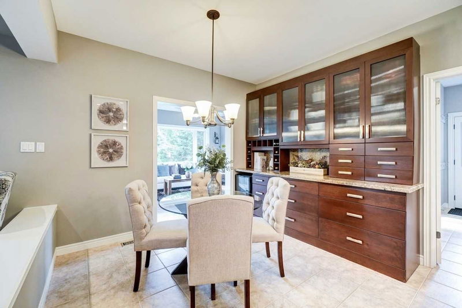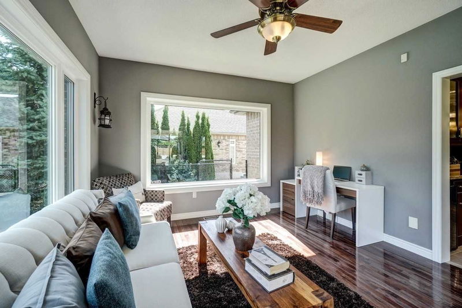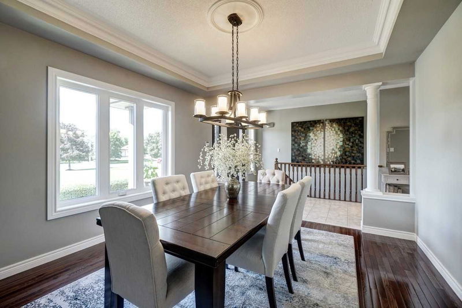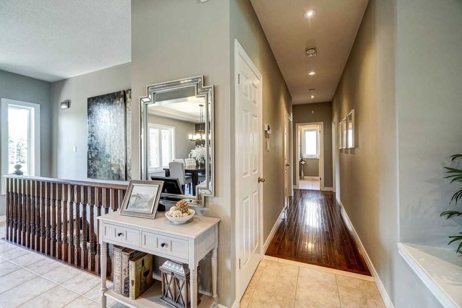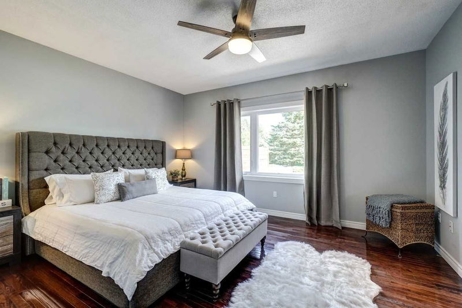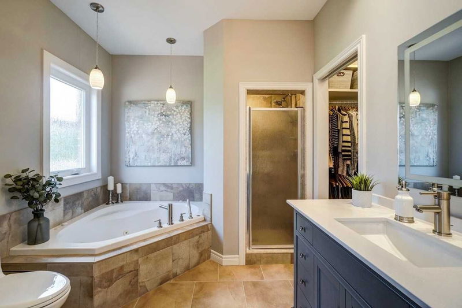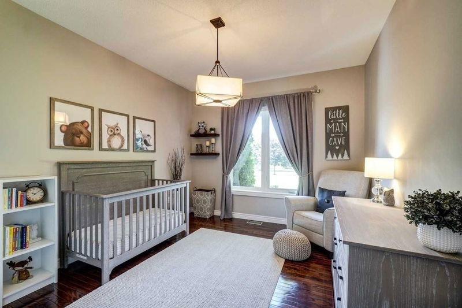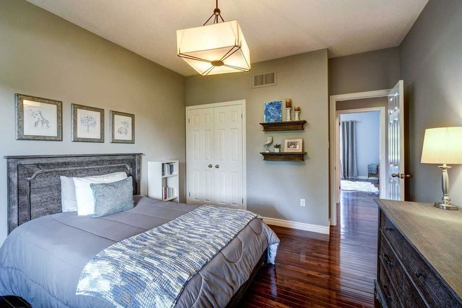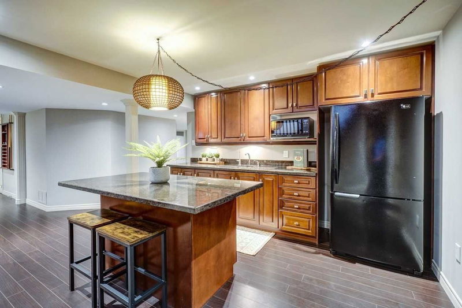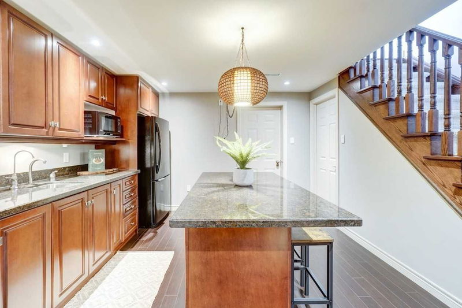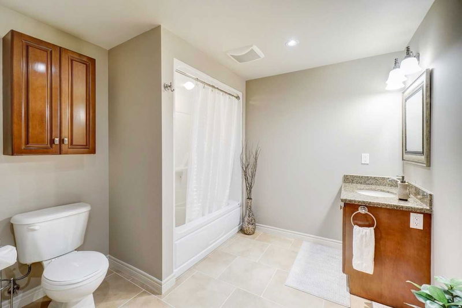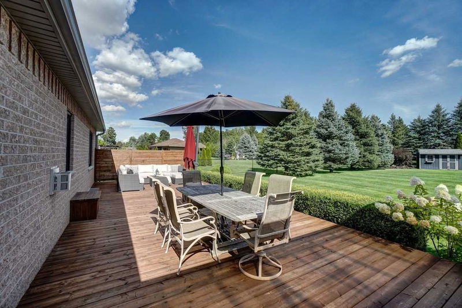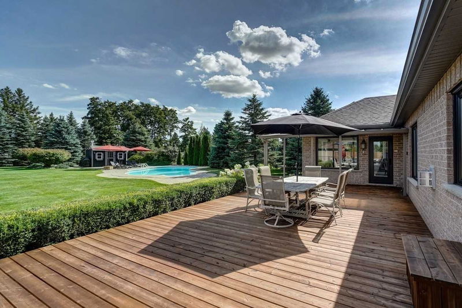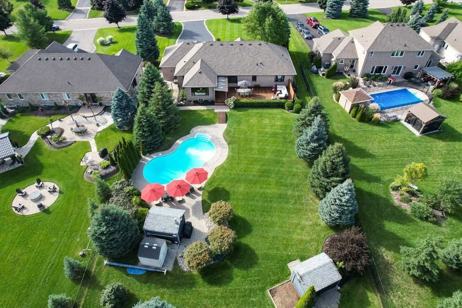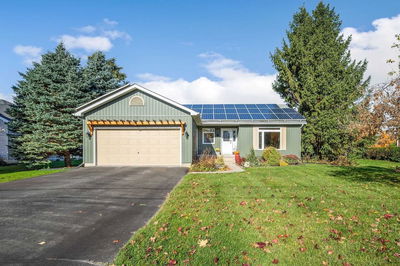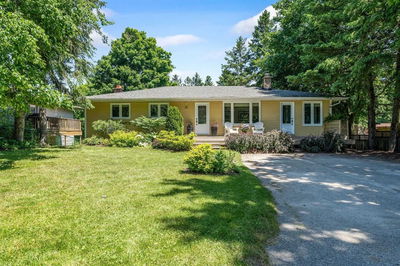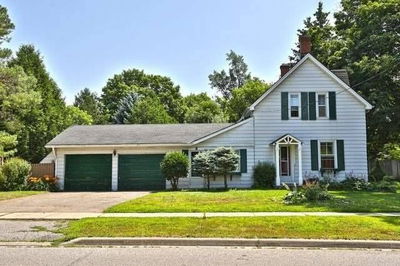Say Hello To Your Forever Home In The Lovely Village Of Erin! Modern, Custom Blt 2485Sqft Executive Bungalow W/Full Finished Bsmt Provides A Total Of 5025Sqft Living Space. This Home Has It All Boasting 9' Ceilings, Open Concept Eat-In Kitchen/Family Rm, Bosch Appl., Separate Lrg Formal Dining Rm. Living & Dining Feat. Crown Moulding & Pocket Ceilings. Bright Sunroom Overlooks Beautifully Manicured Gardens & In Ground Salt Water Pool. Lrg Fully Fenced Yard W/Ample Green Space To Enjoy + Full Yard Irrigation. Generous Szd Bdrms, Hdwd Floors, Granite Counters, Pot Lights Throughout. Lrg Dbl Door Pantry, Upgraded Kitchen, Gas Frplc. Fully Fin Basement Incl. 4Pc Bath, Granite Kitchen W/Island, Lrg. 4th Bdrm (Currently Gym) & 2 Lrg. Storage Rms. New Roof 2016, New Insulation 2019, New In 2021: Windows, Eaves, Fascia, Soffits, Insulated Garage Doors, Landscaping, Air Conditioner, Pool Pump + Solar Cover, 720Sqft Screwless Deck+Privacy Scrn. New In 2022: Fibreglass Doors. Just Move In & Enjoy
Property Features
- Date Listed: Thursday, September 15, 2022
- Virtual Tour: View Virtual Tour for 141 Delarmbro Drive
- City: Erin
- Neighborhood: Erin
- Major Intersection: Wellington Road And 9th Line
- Living Room: Fireplace, Pot Lights, O/Looks Backyard
- Kitchen: Stainless Steel Appl, Backsplash, Granite Counter
- Family Room: Large Window, W/O To Deck, O/Looks Pool
- Kitchen: Granite Counter, Centre Island, Pot Lights
- Listing Brokerage: Nestlocal, Brokerage - Disclaimer: The information contained in this listing has not been verified by Nestlocal, Brokerage and should be verified by the buyer.


