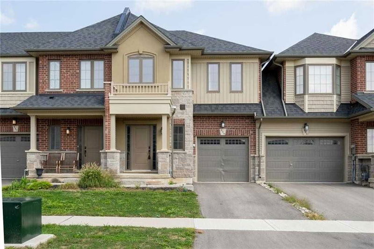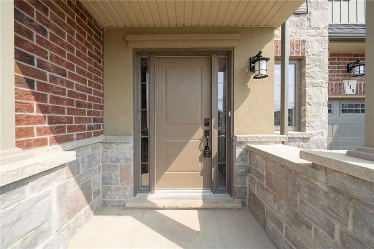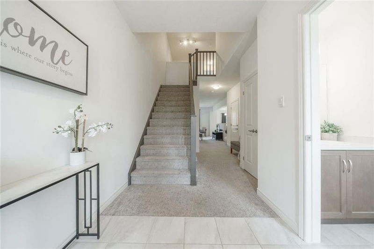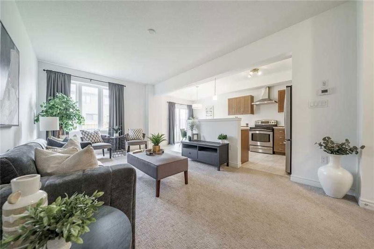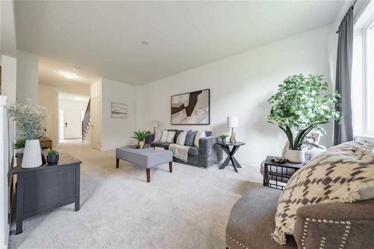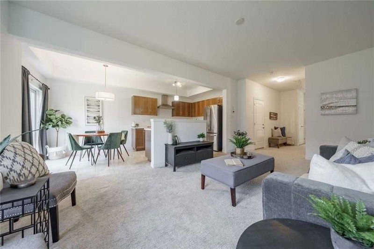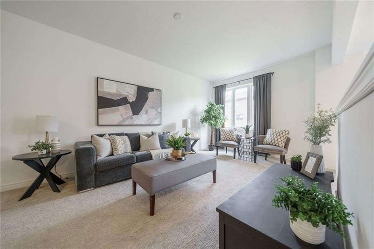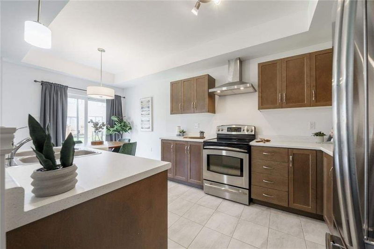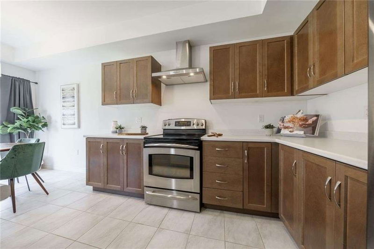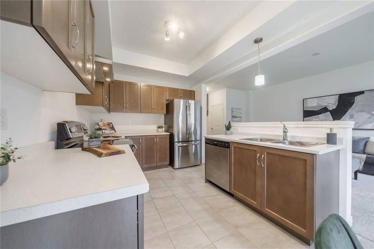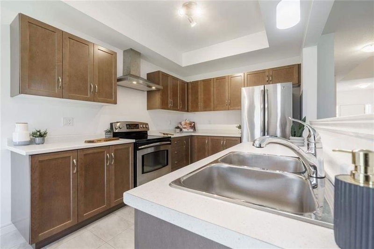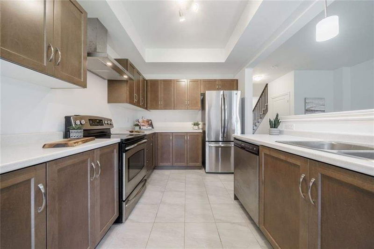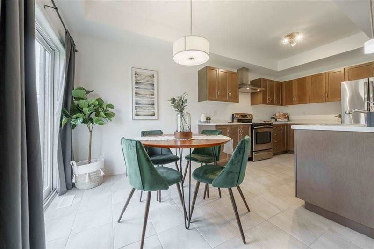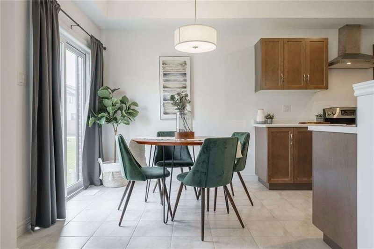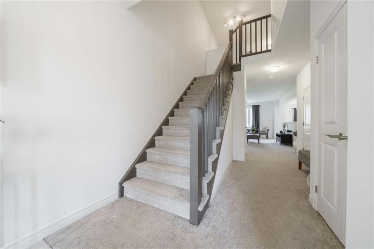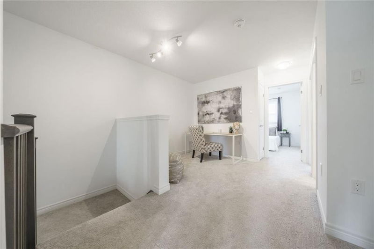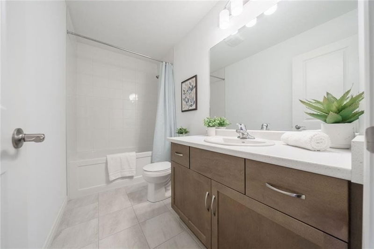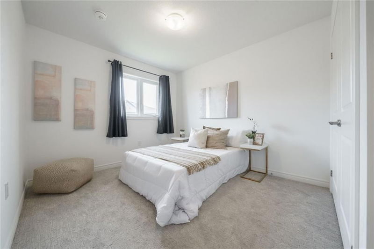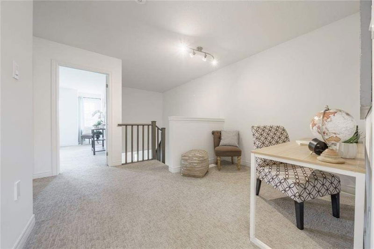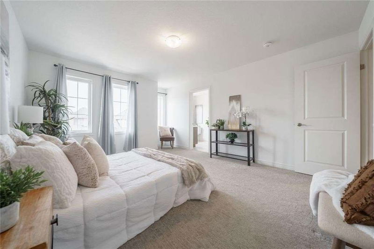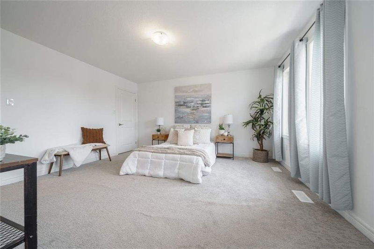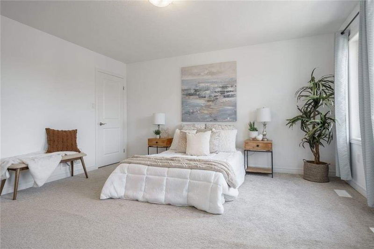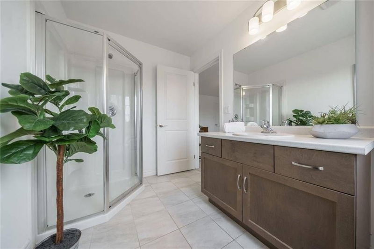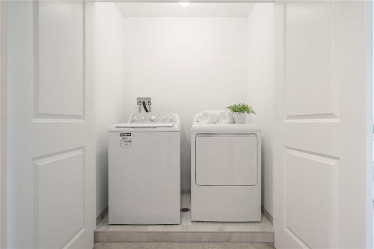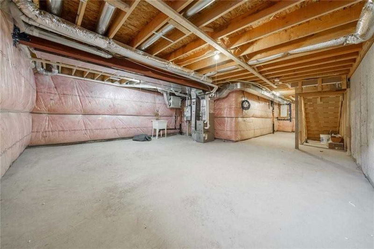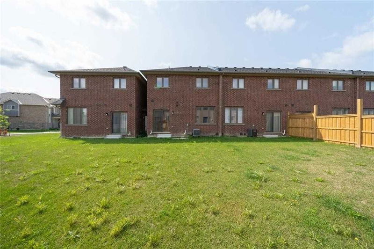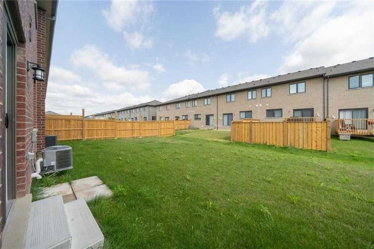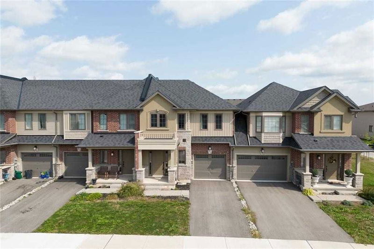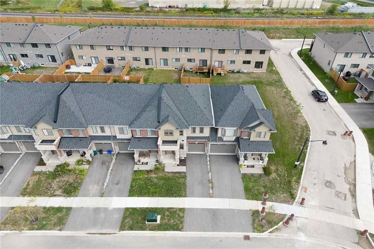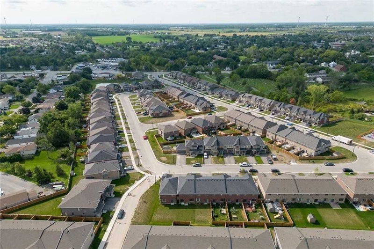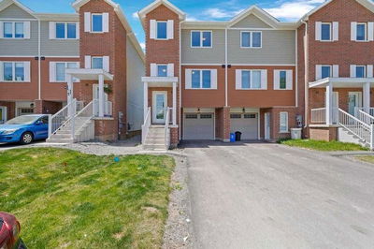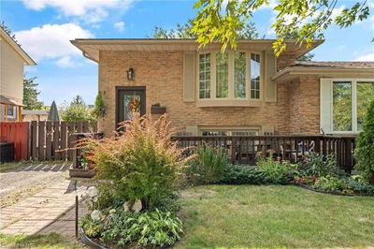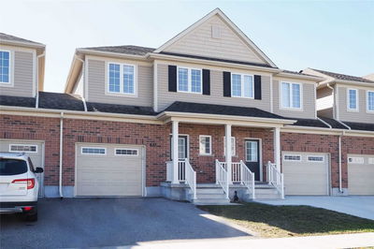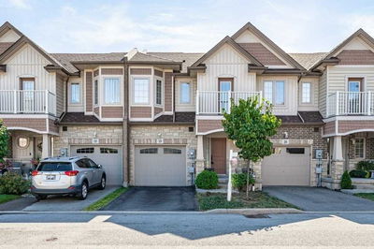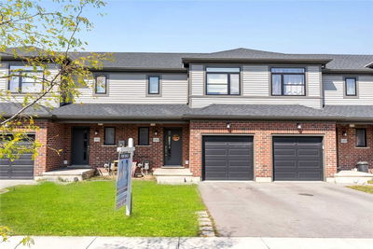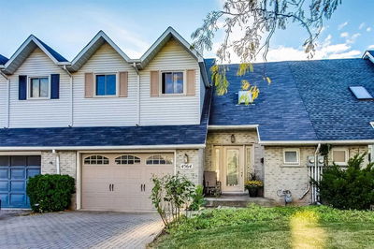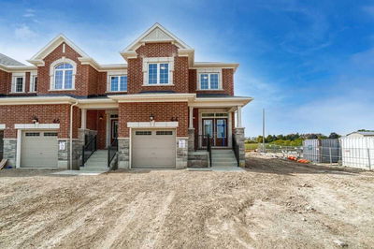Tastefully Presented, Custom Built By Marz Homes 3 Bedroom, 2.5 Bathroom Two Storey Townhome In Desired Smithville Subdivision. Great Curb Appeal Situated On Premium 105.48' Deep Lot With Stone, Brick, & Complimenting Vinyl/Stucco Exterior, Attached Garage, Paved Drive, & Tidy Landscaping. The Flowing Interior Layout Offers 1617 Sq Ft Of Living Space Highlighted By Maple Cabinets, Dining Area, Large Living Room, 2 Pc Mf Bath, 3 Spacious Ul Bedrooms Including Primary Suite With Custom Ensuite & Walk In Closet, & Sought After Ul Laundry. Unfinished Basement Allows The Opportunity To Add To Overall Square Footage & Design Your Own Personal Layout. Conveniently Located Minutes To Amenities, Shopping, Downtown, Parks, & Schools. Easy Access To Qew & Relaxing Commute To The Gta. Ideal For The Young Family, First Time Buyer, Those Downsizing, Or The Savvy Investor. Shows Well - Just Move In & Enjoy! Carefree & Maintenance Free Living At Its Finest!
Property Features
- Date Listed: Thursday, September 15, 2022
- City: West Lincoln
- Major Intersection: Jayla Lane
- Kitchen: Main
- Family Room: Main
- Listing Brokerage: Re/Max Escarpment Realty Inc., Brokerage - Disclaimer: The information contained in this listing has not been verified by Re/Max Escarpment Realty Inc., Brokerage and should be verified by the buyer.

