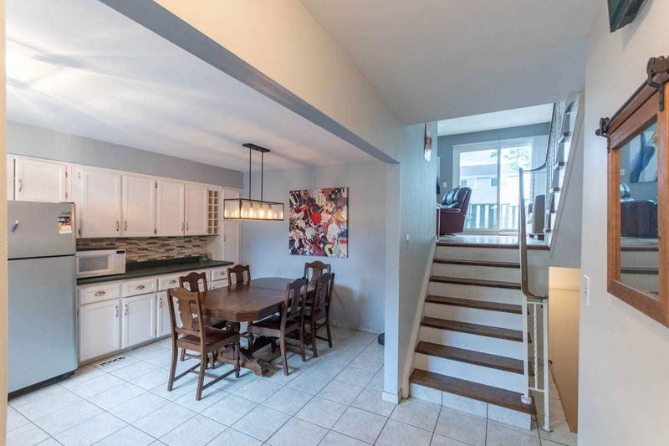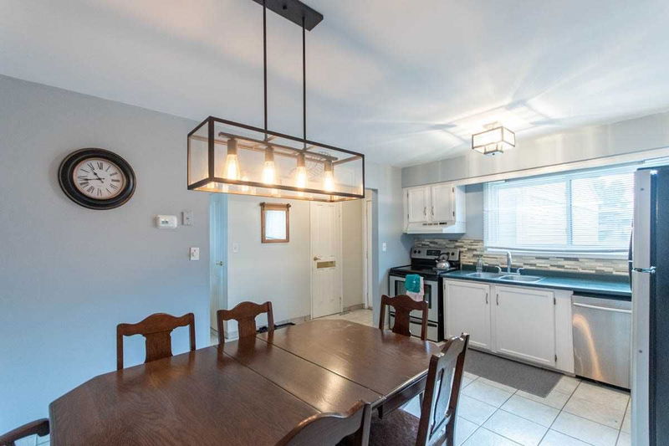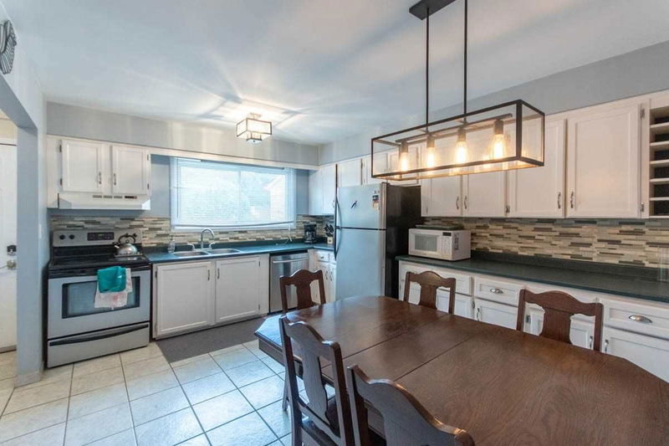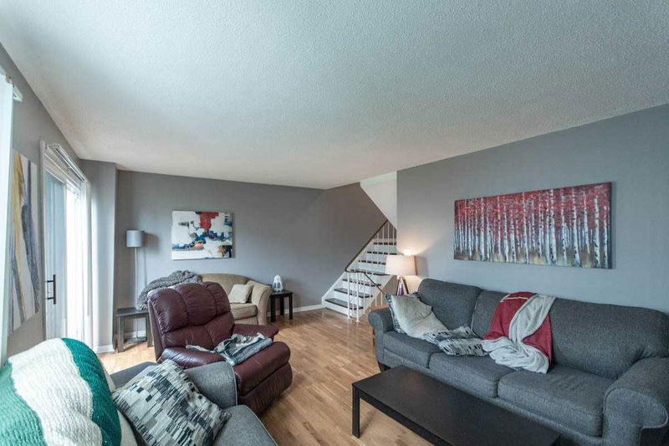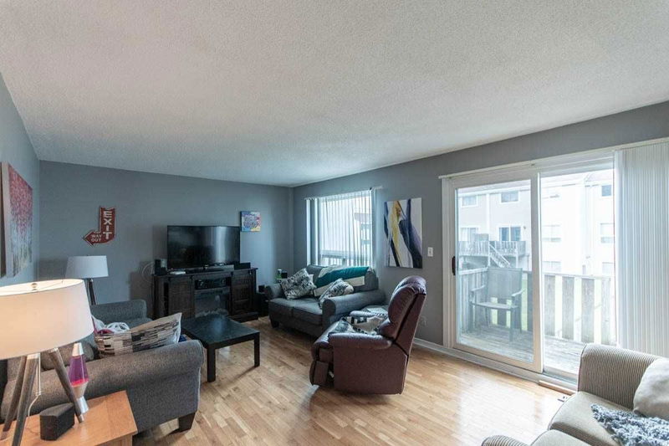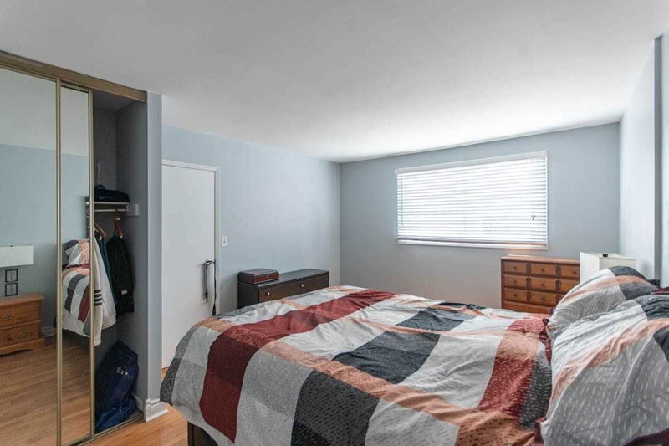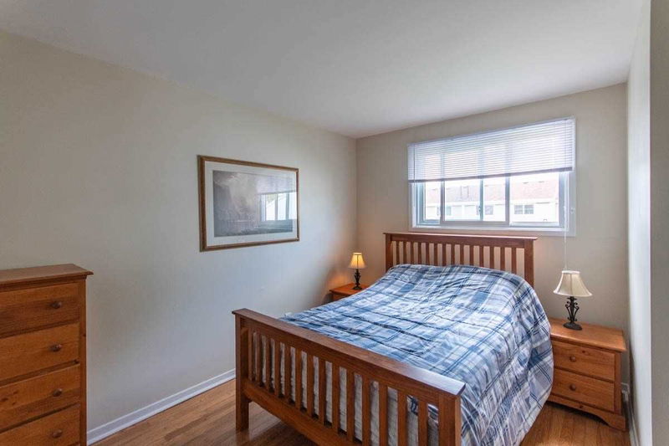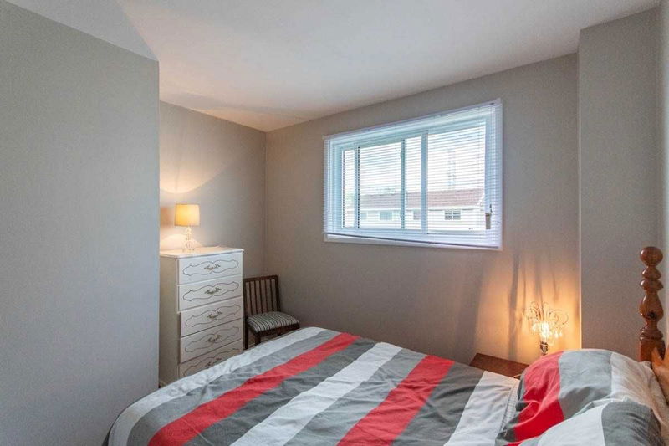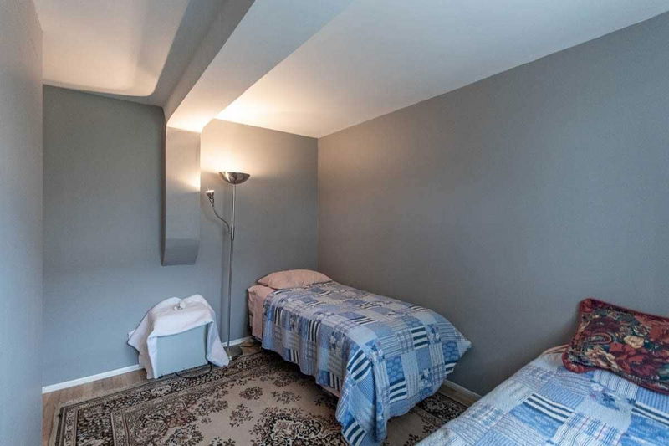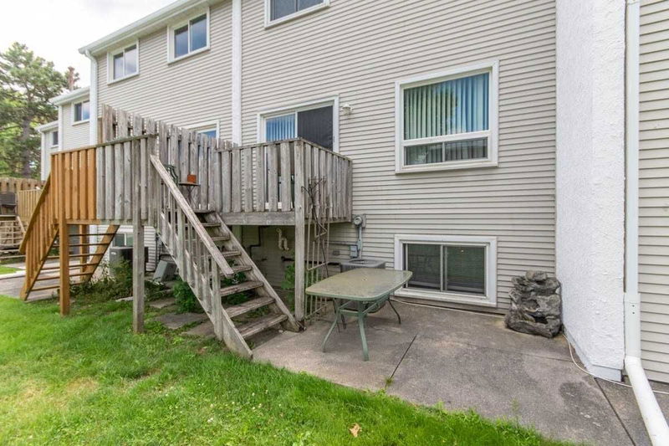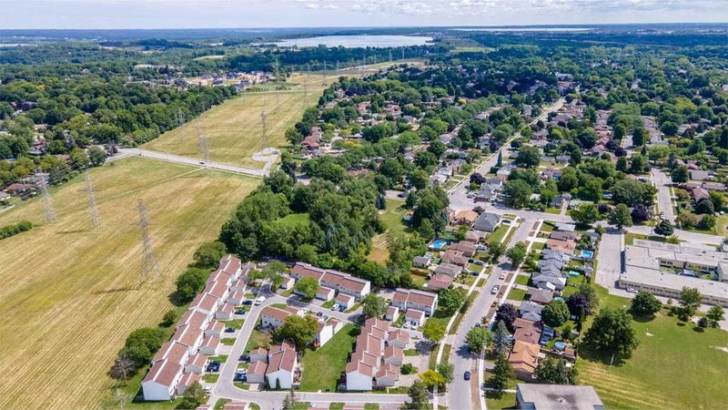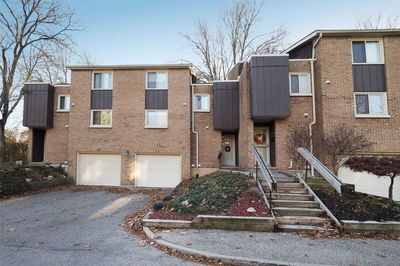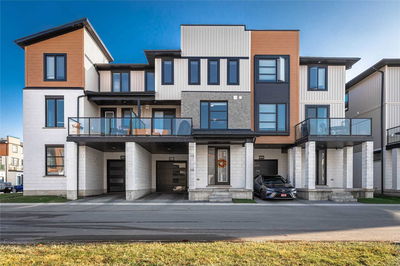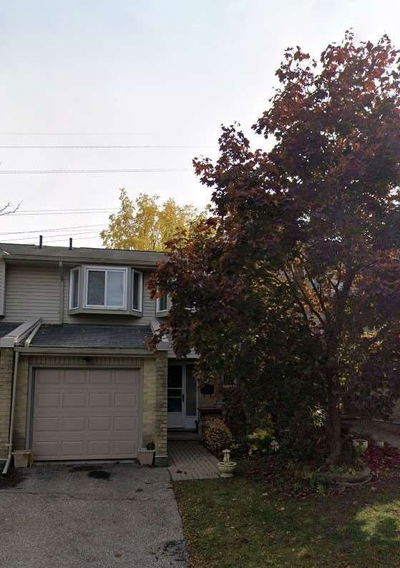Welcome To This Charming Multi-Level Townhome In The Prime North End Niagara Falls Neighborhood. This Home Features Hardwood Floors, Eat-In Kitchen And Living Room Sliding Glass Doors To A Back Deck. Close To Schools, Parks, Trails, Shopping, Qew, Transit, Etc. Condo Fees Include Management Fees, Building Insurance, Building Maintenance, Common Elements, Ground Maintenance, Parking, Snow/Garbage Removal, & Water. Excellent For 1st Time Home Buyers, Single Professionals And Families.
Property Features
- Date Listed: Thursday, September 15, 2022
- Virtual Tour: View Virtual Tour for 47-7001 Casey Street
- City: Niagara Falls
- Major Intersection: Dorchester Road
- Full Address: 47-7001 Casey Street, Niagara Falls, L2J 3G6, Ontario, Canada
- Kitchen: Eat-In Kitchen, Stainless Steel Appl
- Living Room: Hardwood Floor, Balcony, Balcony
- Listing Brokerage: Re/Max Escarpment Golfi Realty Inc., Brokerage - Disclaimer: The information contained in this listing has not been verified by Re/Max Escarpment Golfi Realty Inc., Brokerage and should be verified by the buyer.



