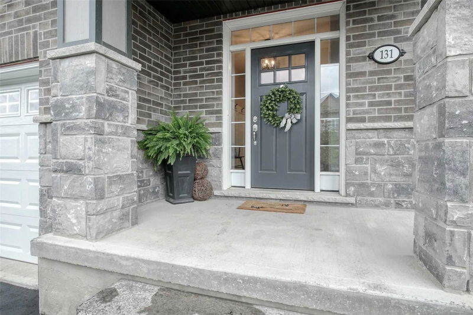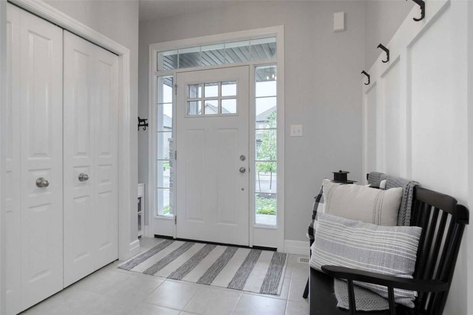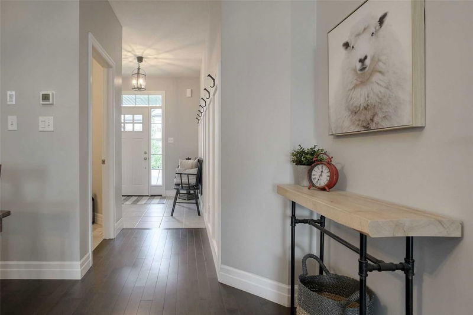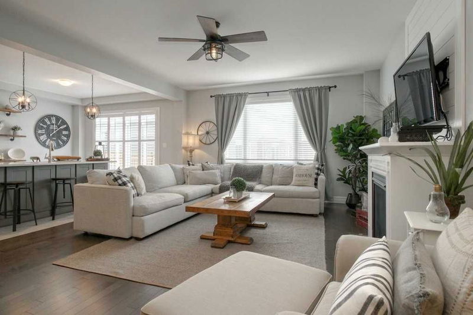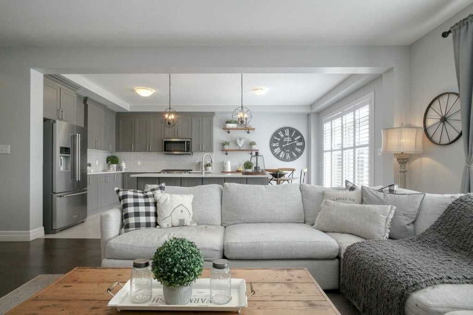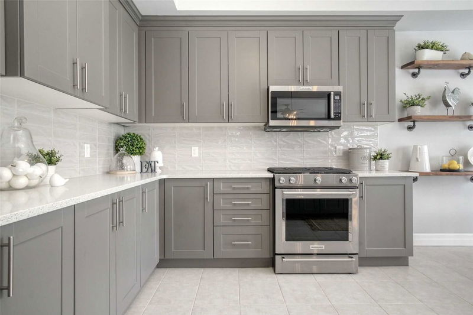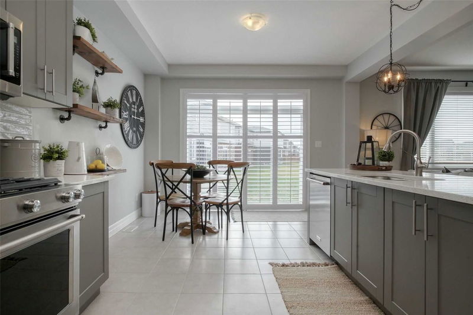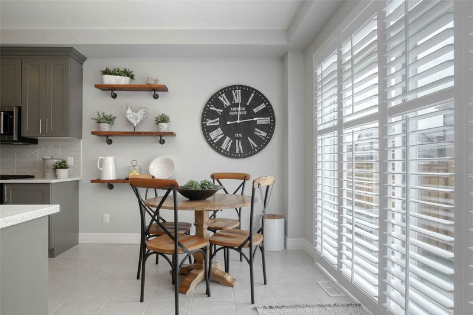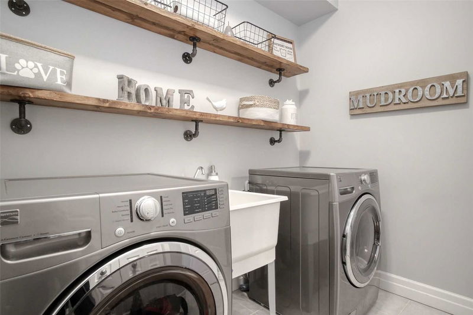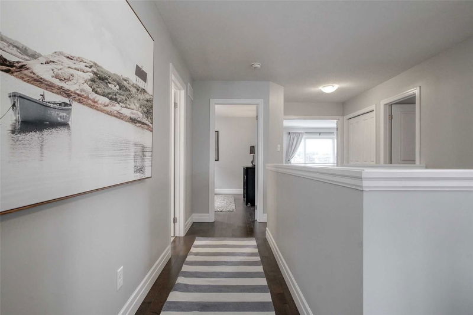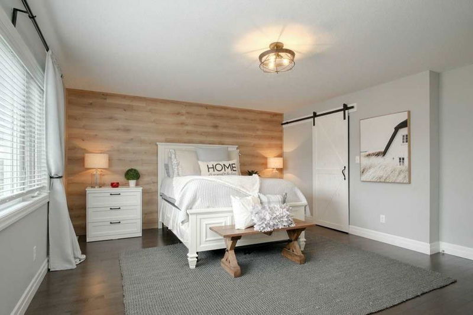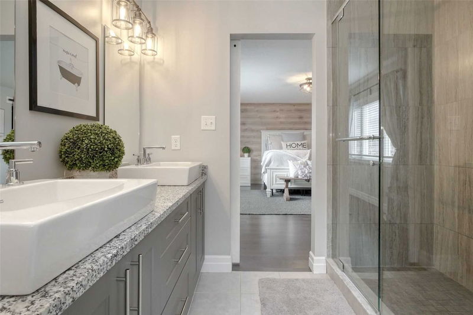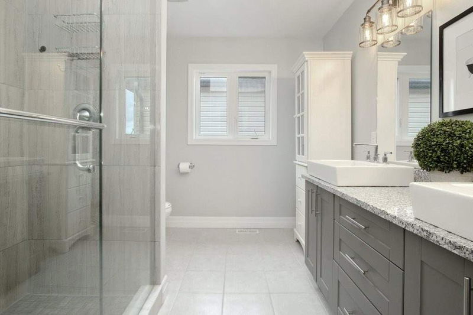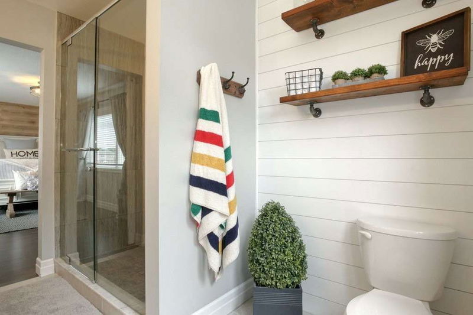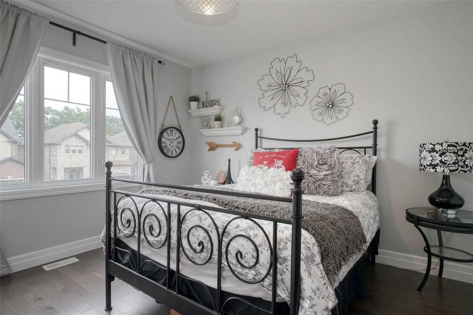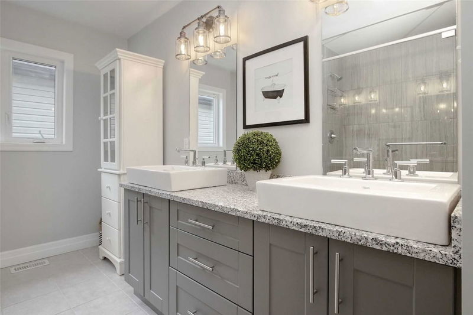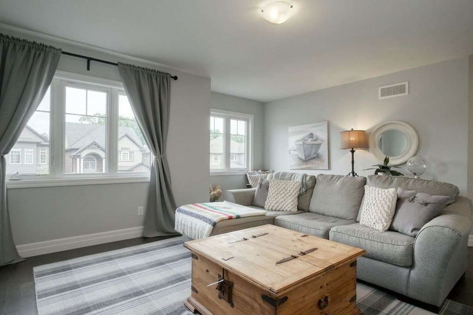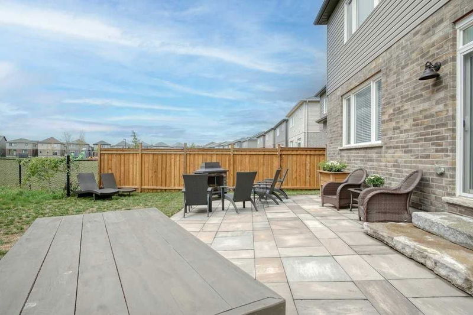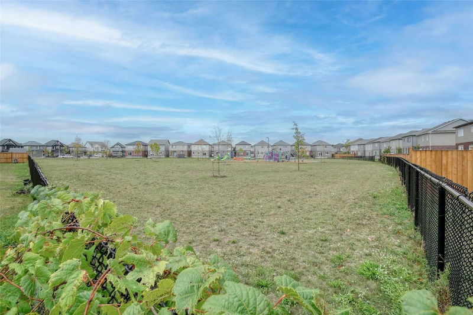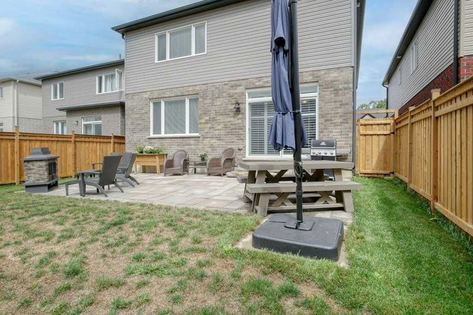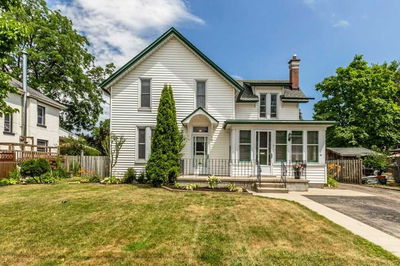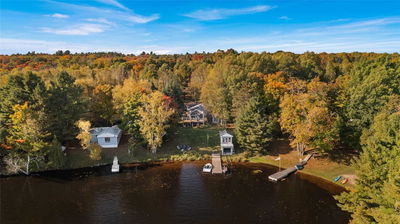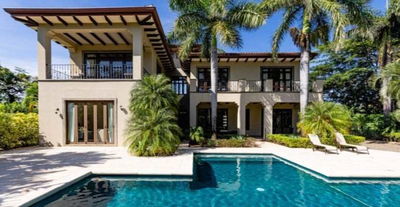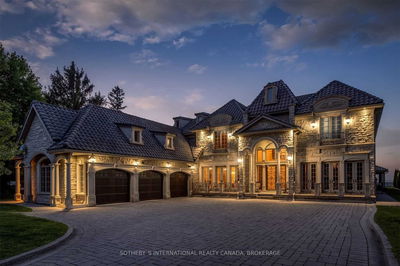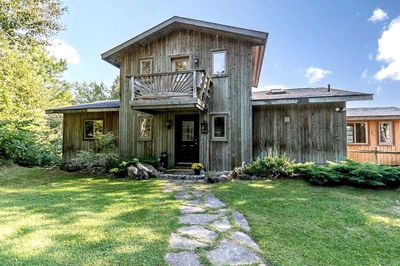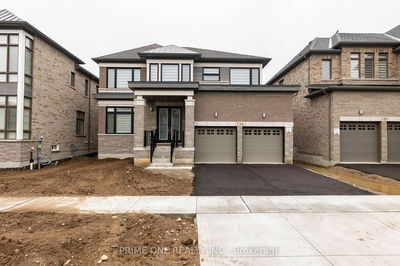This Elegant Grey Brick And Stone Home Backs Onto A Park In One Of Cambridge's Most Desired Neighbourhoods And School Districts. This Magazine Worthy Home Is Upgraded With Top Of The Line Designer Finishes And Gorgeous Hardwood Floors On Both Levels. The Open Concept Main Level Lets You Create The Layout That Works Best For You! A Great Room With Gas Fireplace, A Huge Open Dining Room And Gourmet Kitchen With Large Island And Eat In Breakfast Area.
Property Features
- Date Listed: Thursday, September 15, 2022
- Virtual Tour: View Virtual Tour for 131 Freure Drive
- City: Cambridge
- Major Intersection: Cedar Street
- Full Address: 131 Freure Drive, Cambridge, N1S0A9, Ontario, Canada
- Kitchen: Quartz Counter, Double Sink, Stainless Steel Appl
- Family Room: Hardwood Floor
- Listing Brokerage: Rego Realty Inc., Brokerage - Disclaimer: The information contained in this listing has not been verified by Rego Realty Inc., Brokerage and should be verified by the buyer.



