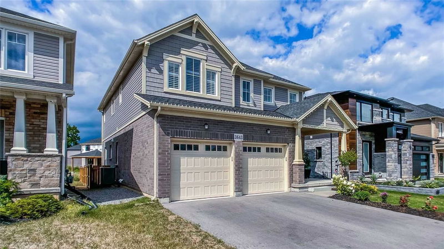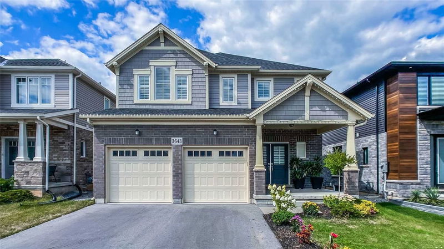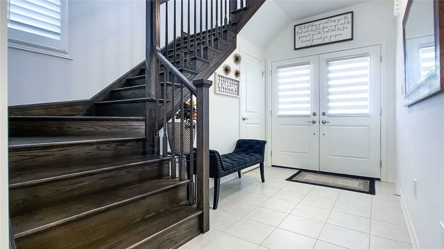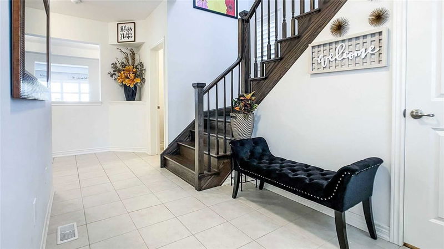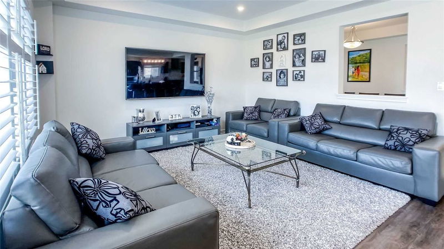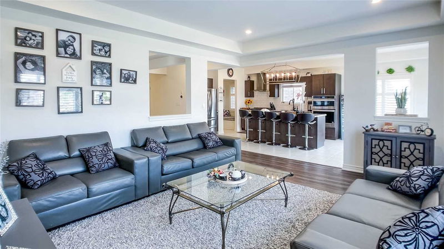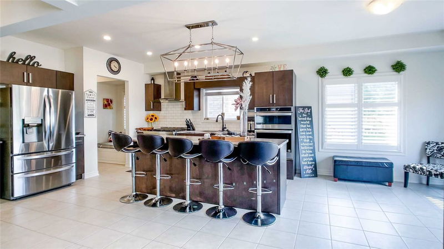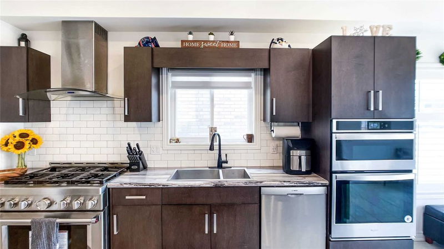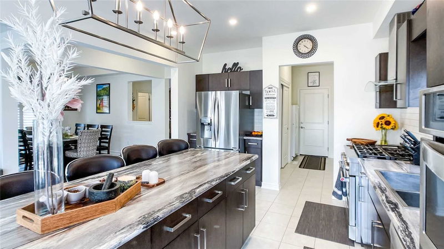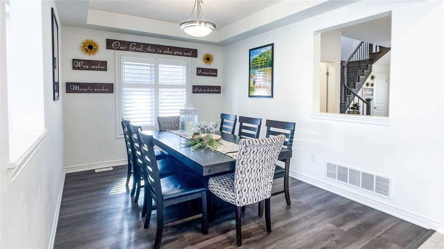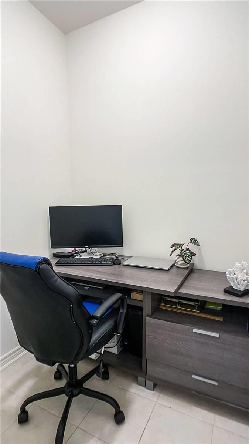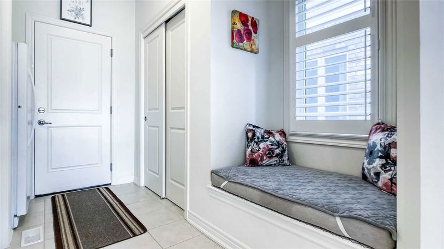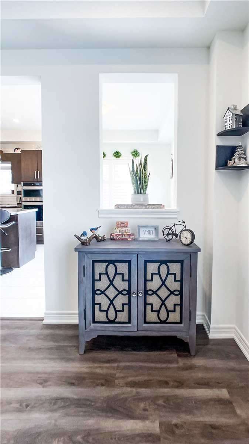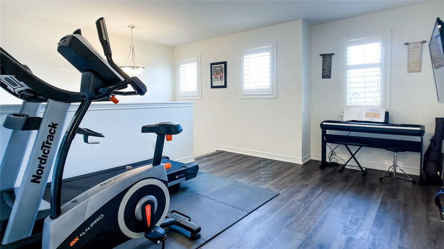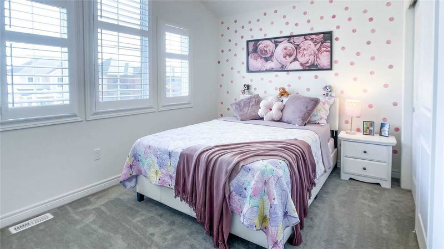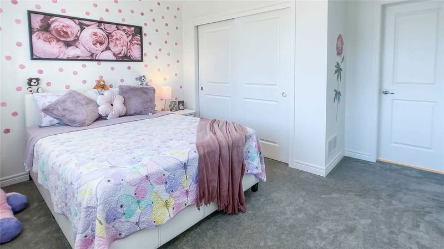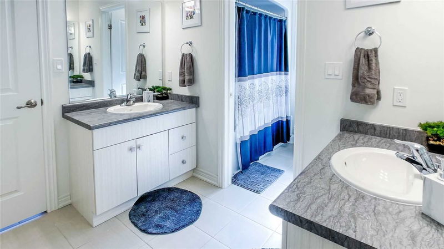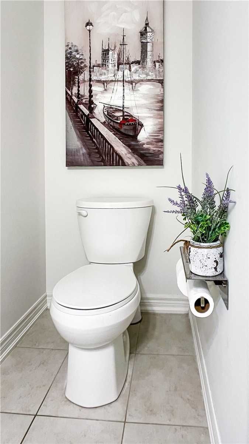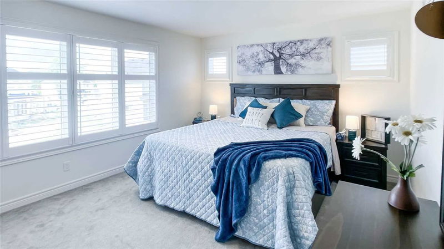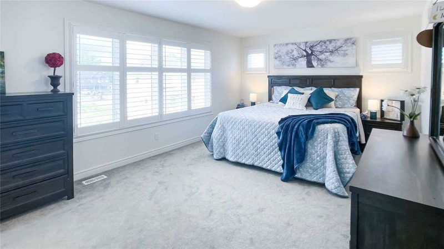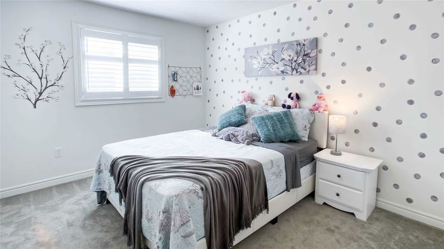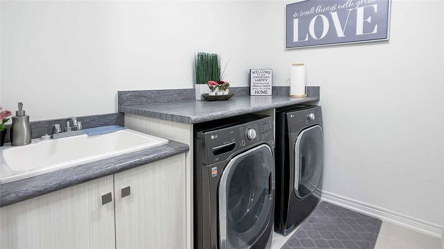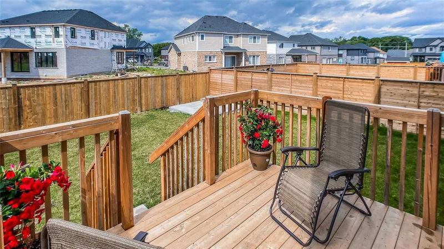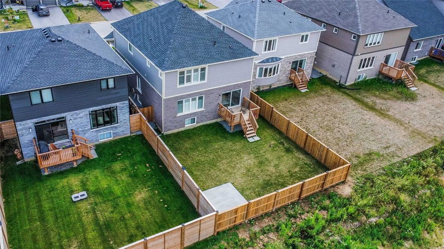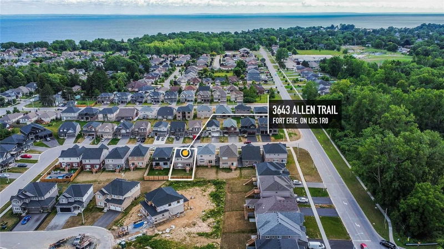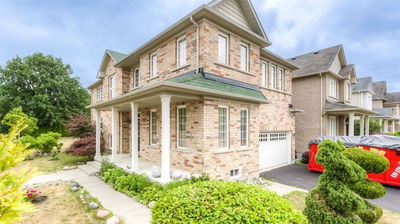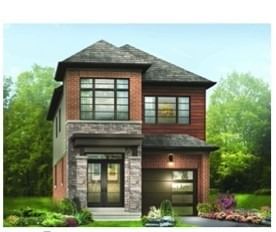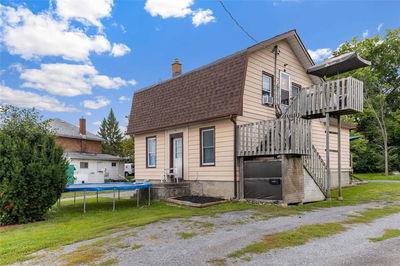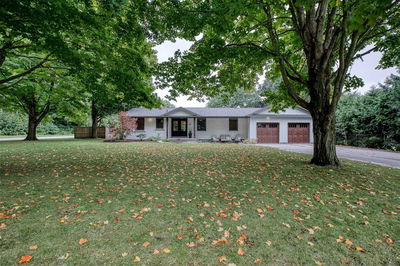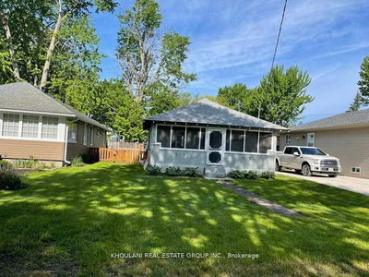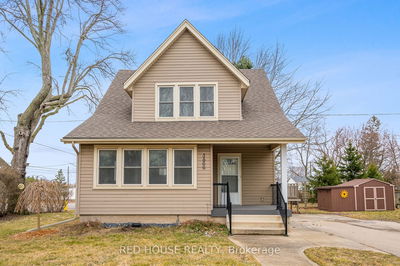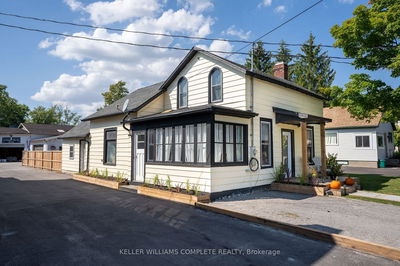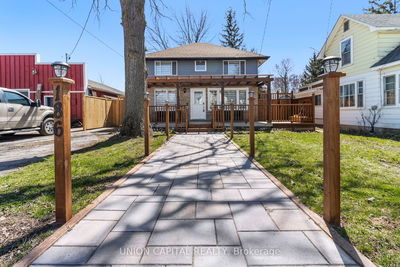Welcome To 3643 Allen Tr, Gorgeous Selene Model Detached Home Featuring 2659 Sq.Ft Of Beautiful Functional Layout With 9 Ft. Ceilings On The Main Flr, Luxury Vinyl Throughout And An Open Concept Living/Kitchen Space That Will Make You Want To Entertain All Day Long! Truly A Chef's Kitchen W/2 Ovens, Extra Wide Kitchen-Aid Gas Stove, And A Rare 8 Ft. Island! Spacious Great Rm With Tons Of Natural Light, And Separate Dining And Eat-In Kitchen And Main Flr Den, Perfect Space For Your Office. 4 Spacious Bedrooms, 3 With Access To Washroom. Media/Family Rm On The 2nd Level As Well As A Spacious And Functional Laundry Room. Separate Entrance To Your Basement W/Washroom Rough-In And Egress Windows. Large Basement Ready For Your Creativity To Take This Home To The Next Level! Fully Fenced In Backyard With Concrete Pad For Future Shed. Excellent Location: Close To 2 Beaches, Ridgeway Downtown, Schools And Much More!
Property Features
- Date Listed: Thursday, September 15, 2022
- City: Fort Erie
- Major Intersection: Ridge Rd N And Farr Ave
- Kitchen: Ceramic Floor, Centre Island
- Family Room: Vinyl Floor
- Listing Brokerage: Re/Max Real Estate Centre Inc., Brokerage - Disclaimer: The information contained in this listing has not been verified by Re/Max Real Estate Centre Inc., Brokerage and should be verified by the buyer.

