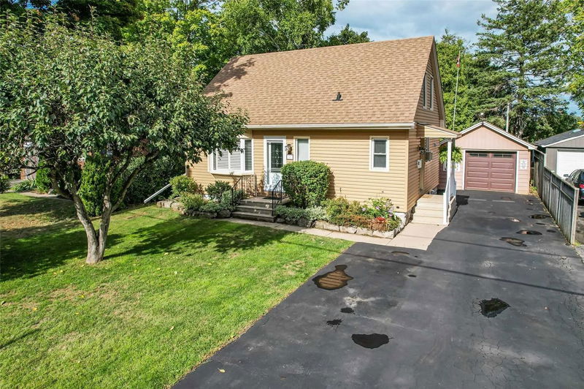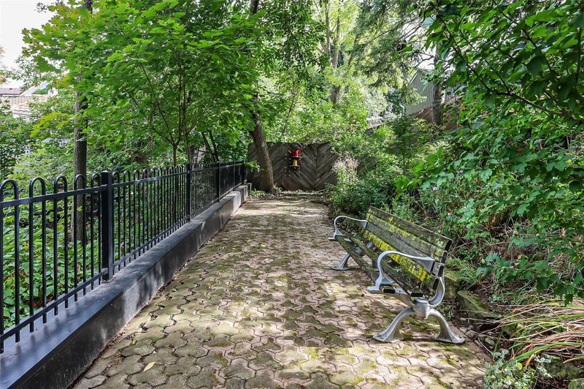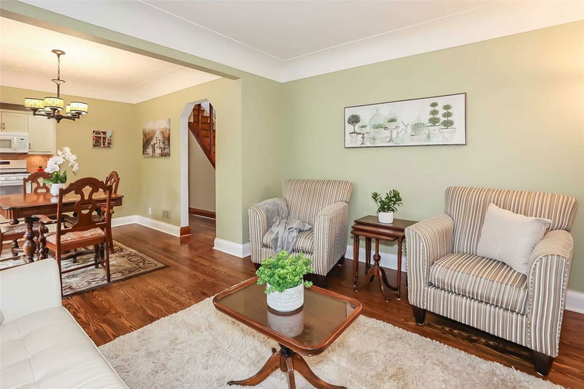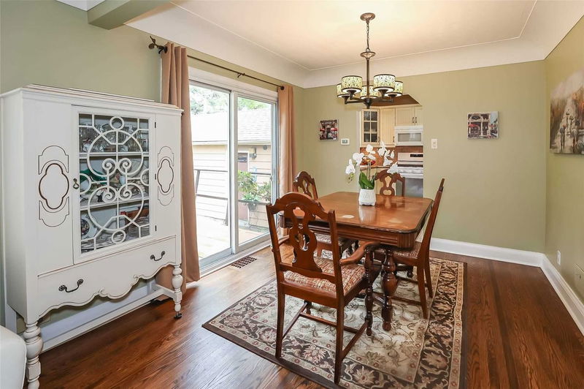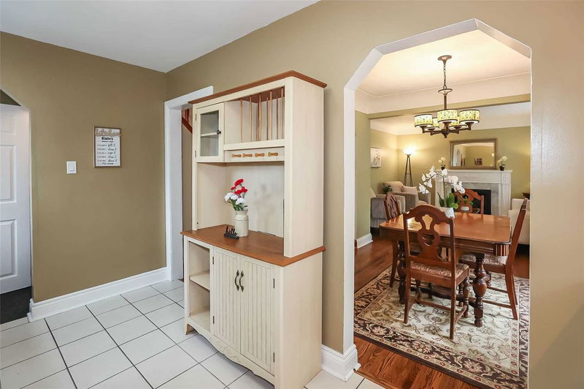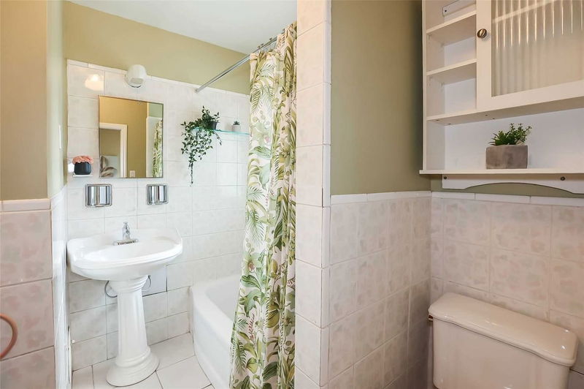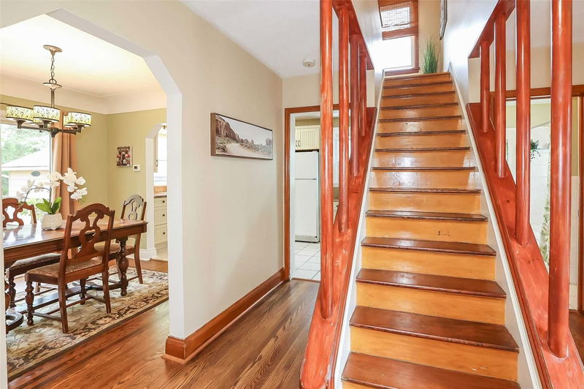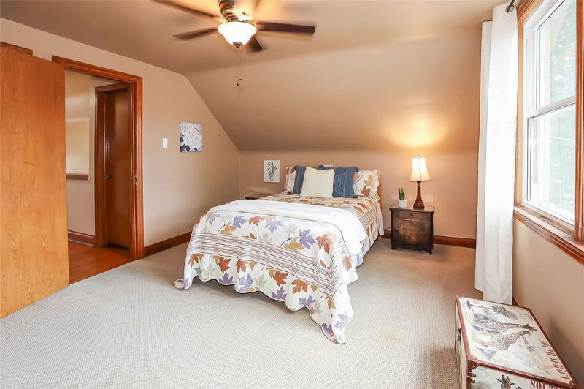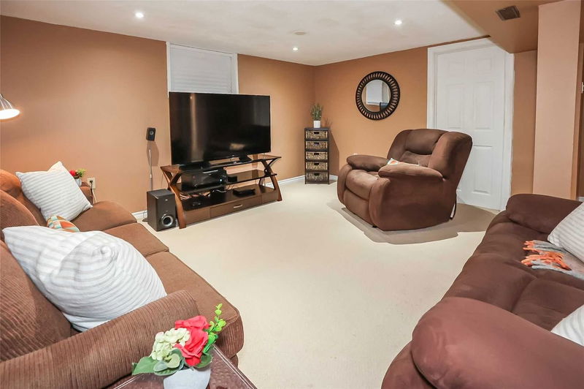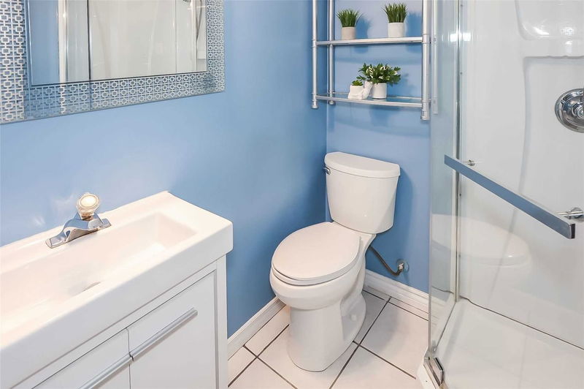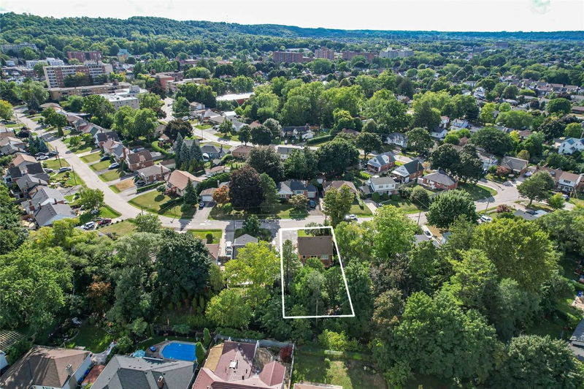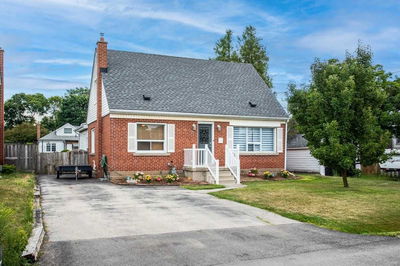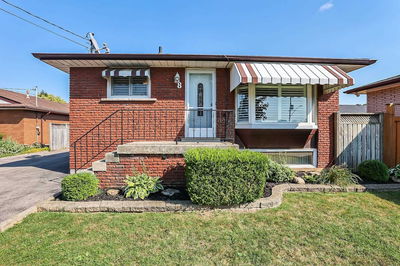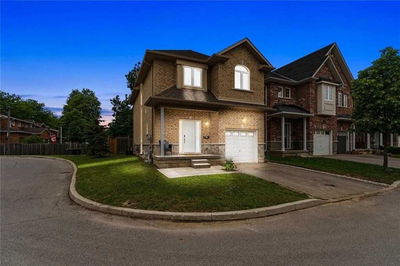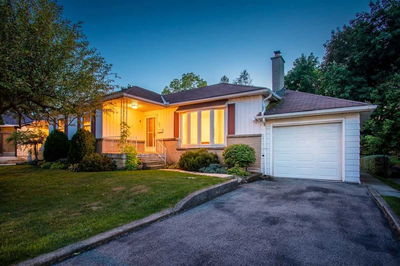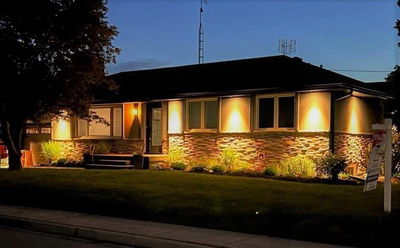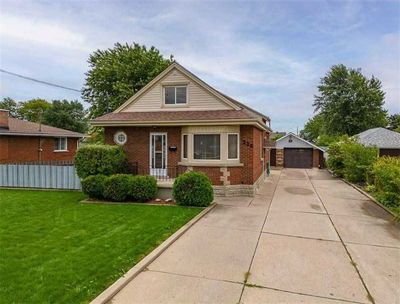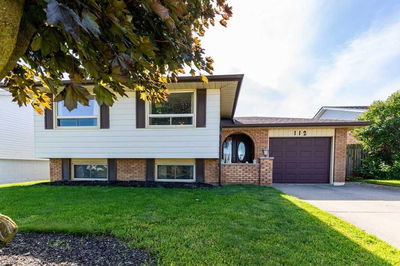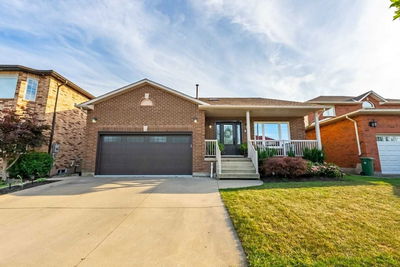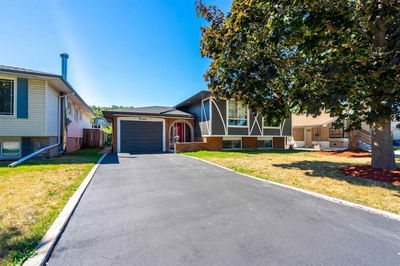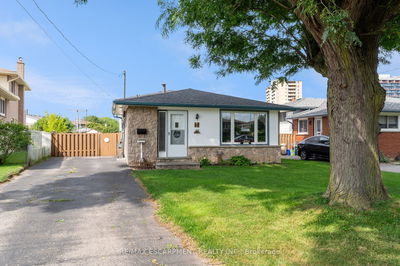Park-Like Setting Backing Onto Creek ... 66 Bland Ave In Stoney Creeks Is A Charming, Fully Finished, 3 Bedrm, 2 Bath, 1 ? Storey Home W/Detached 14' X 20' Heated Garage And Set On A Private & Peaceful 50' X 121' Mature, Landscaped Property Surrounded By Trees & Greenery In A Prime Location. Main Level Offers Hdwd Flooring, Crown Moulding And California Shutters Throughout Combined Living/Dining Room Plus Gas Fireplace And Walk Out To Xl Deck And Backyard. Step Down To Your Own Private Interlocking Patio W/Sitting Area And Wrought-Iron Fence - Spend Tranquil Moments Listening To The Breeze In The Trees And The Babbling Brook. Country Chic Kitchen W/Crown And Valance And Tile Backsplash, Main Floor Master Bedrm W/Dbl Closets & 4-Pc Bath Complete The Main Level. Upper Level Is Complete W/Two More Bedrms & Storage Closet. Finished Lower Level Features A Spacious Recreation Room W/Potlights, 3-Pc Bath, Laundry, And Storage. Double Drive Provides Parking For 6.
Property Features
- Date Listed: Thursday, September 15, 2022
- Virtual Tour: View Virtual Tour for 66 Bland Avenue
- City: Hamilton
- Neighborhood: Stoney Creek
- Full Address: 66 Bland Avenue, Hamilton, L8G 3R1, Ontario, Canada
- Living Room: Fireplace, Hardwood Floor, Crown Moulding
- Kitchen: Main
- Listing Brokerage: Keller Williams Complete Realty, Brokerage - Disclaimer: The information contained in this listing has not been verified by Keller Williams Complete Realty, Brokerage and should be verified by the buyer.

