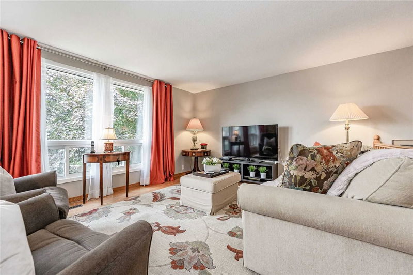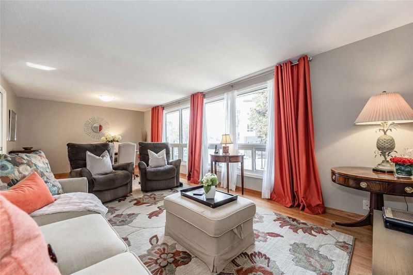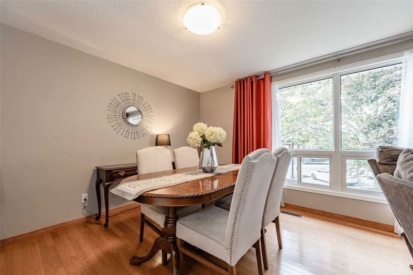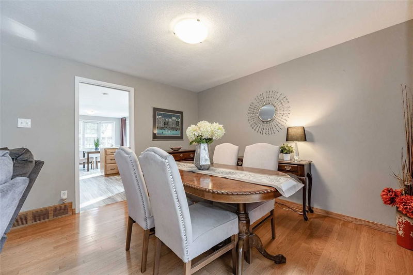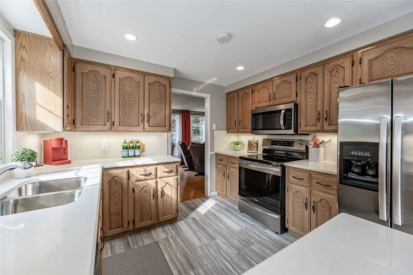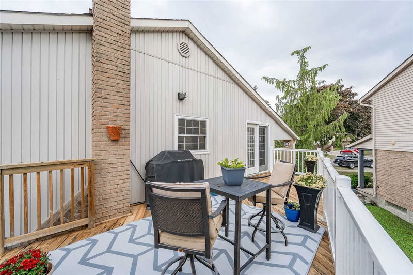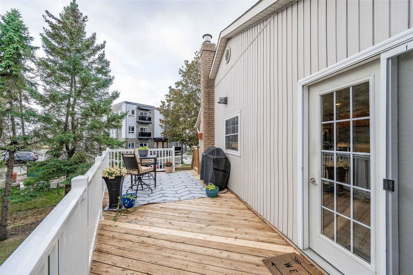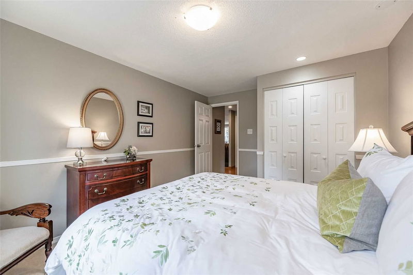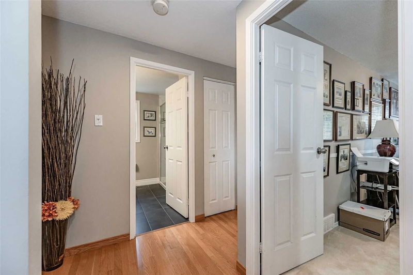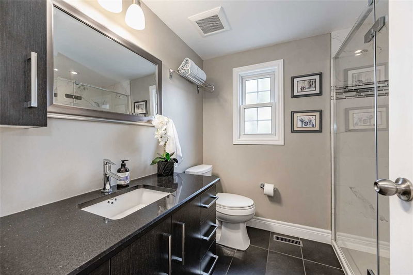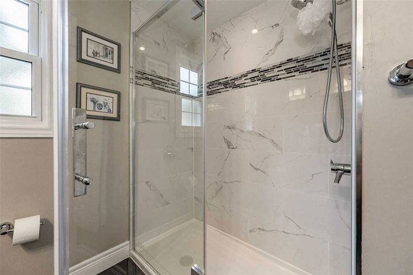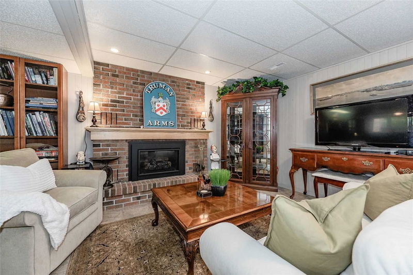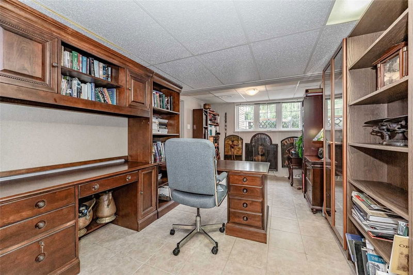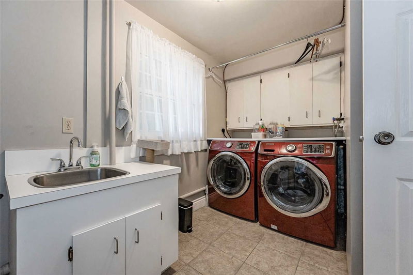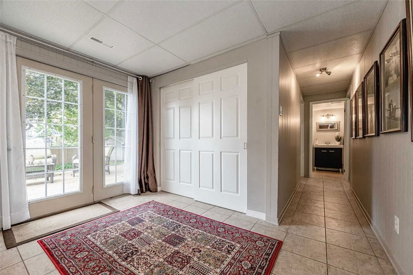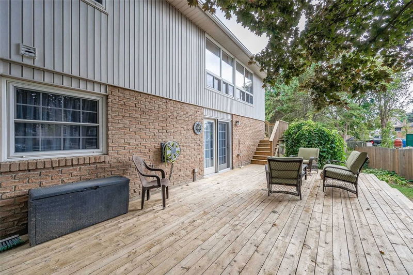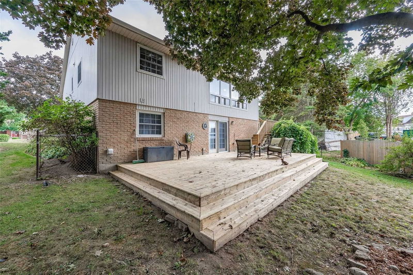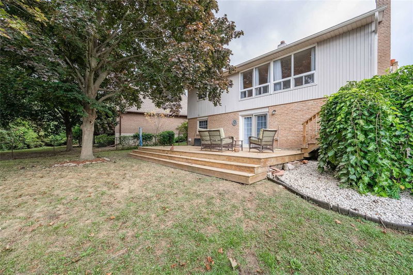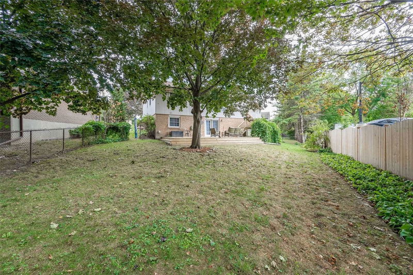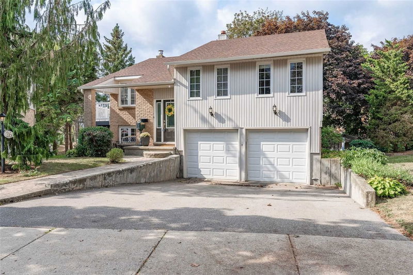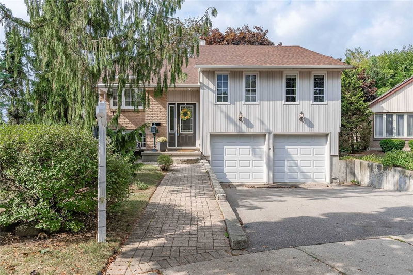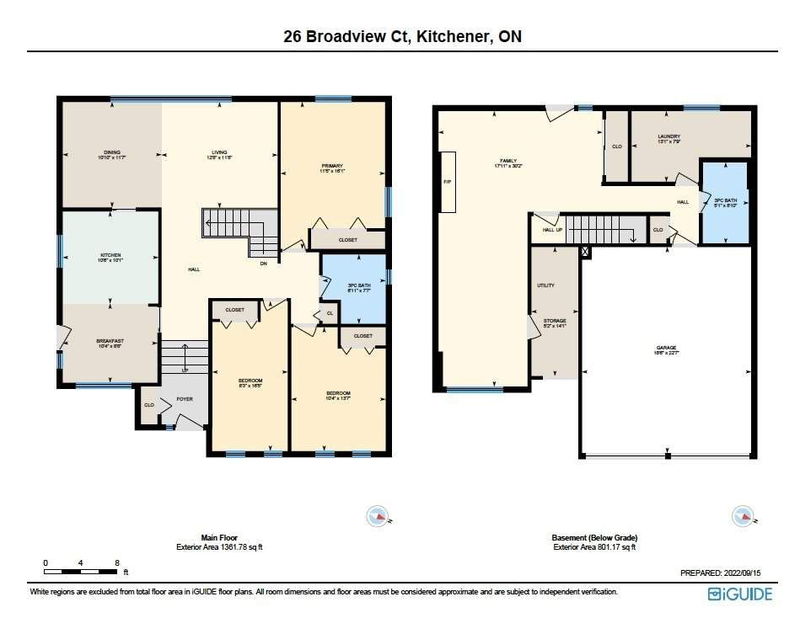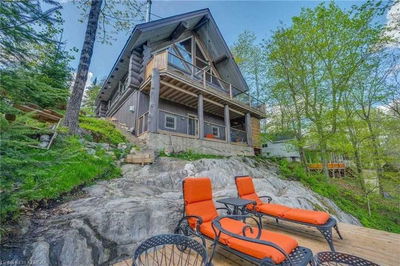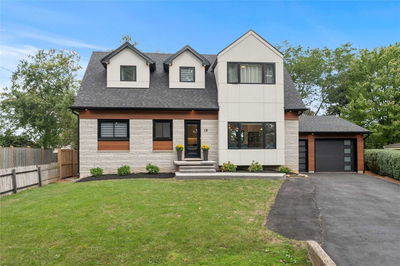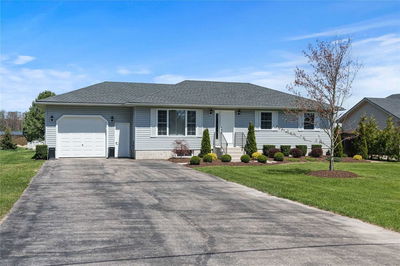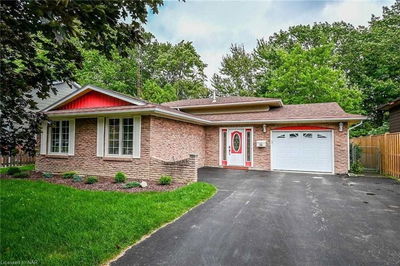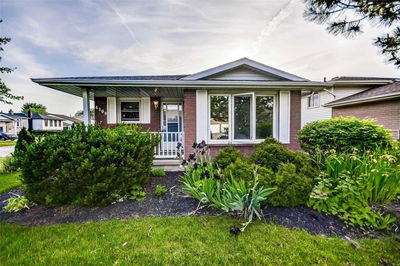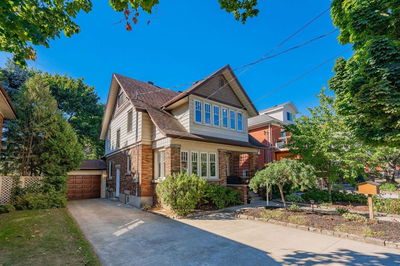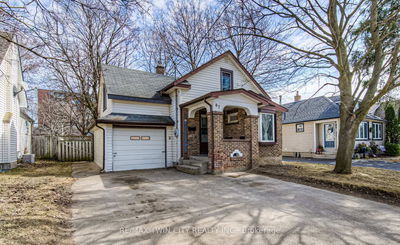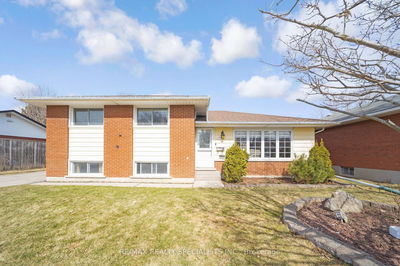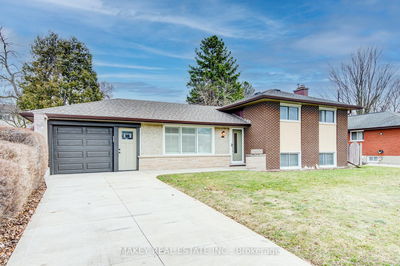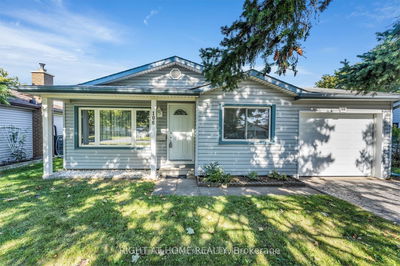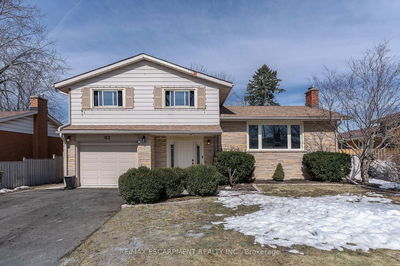Welcome To 26 Broadview Court, A 3Br Raised Bungalow Bursting W/ Curb Appeal. Fronting Onto A Treed Roundabout & Nestled On Approx 110.11 X 95.63 X 33 X 152.38 Foot Pie Shaped Lot W/ Gorgeous Perennial Gardens, Mature Trees & 10X10 Shed W/ Electricity. Not One, But Two Separate Decks & Entrances - The First Off The Kitchen Leads To Large Upper Deck, Perfect For Bbq's, The Second Walk-Out Entrance W/ Separate Back Deck Off Lower Level Family Room! Open Concept Living & Dining Room W/ Breathtaking Backyard Views. Many Updates Including 3Pc Bath (2017), Quartz Kitchen Counters (2019), Eat-In Kitchen W/ Undermount Sink & Stainless Steel Appliances, Furnace & A/C (2017), Driveway Resurfaced (2019) & Gutters Updated W/ Leaf Shields (2021). Newer Broadloom On Stairs Leads To Fully Finished Lower-Level W/ Gas Fireplace, Family Room, Updated 3Pc Bath, Huge Combo Laundry & Storage Room, & Garage Inside Entry. Just Mins To The 40, A Stones Throw To Prospect Park & A Short Walk To Schools & Shops.
Property Features
- Date Listed: Friday, September 16, 2022
- Virtual Tour: View Virtual Tour for 26 Broadview Court
- City: Kitchener
- Major Intersection: Weber St E & Franklin St N
- Full Address: 26 Broadview Court, Kitchener, N2A 2X8, Ontario, Canada
- Living Room: Main
- Family Room: Lower
- Listing Brokerage: Century 21 Miller Real Estate Ltd., Brokerage - Disclaimer: The information contained in this listing has not been verified by Century 21 Miller Real Estate Ltd., Brokerage and should be verified by the buyer.



