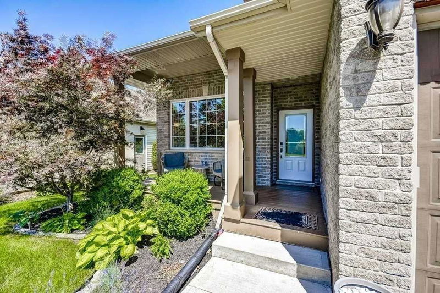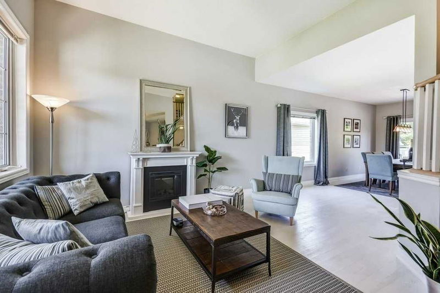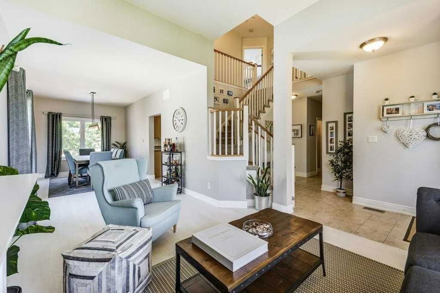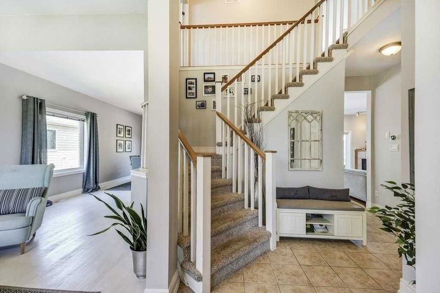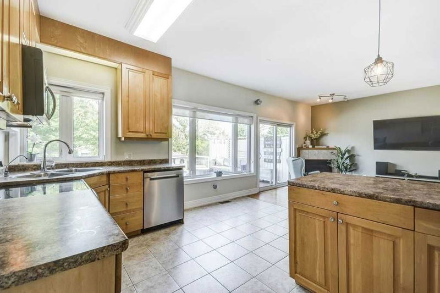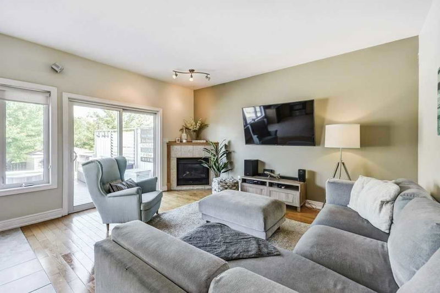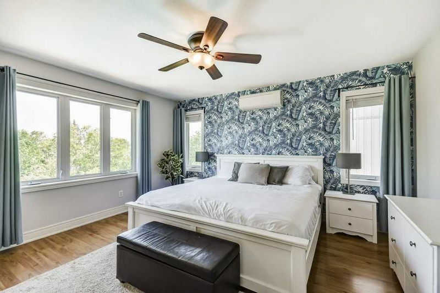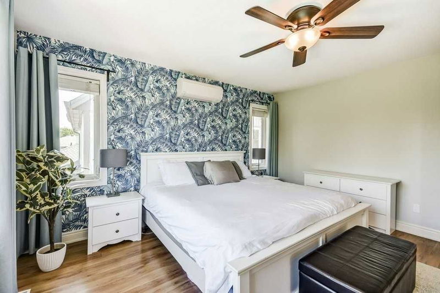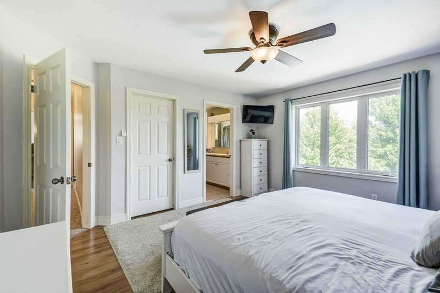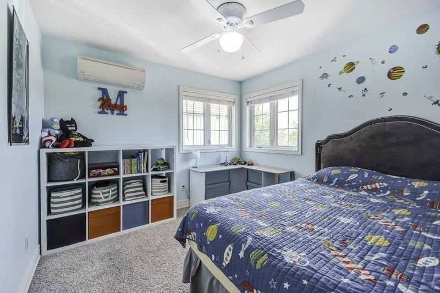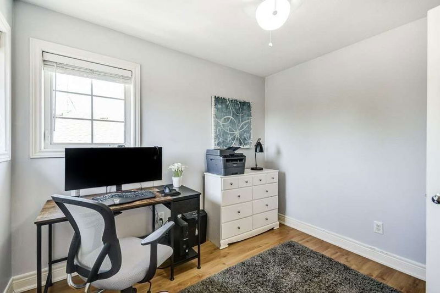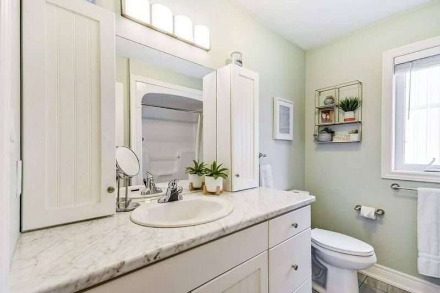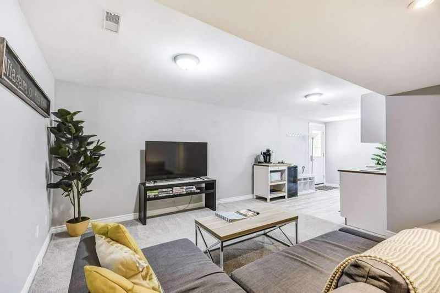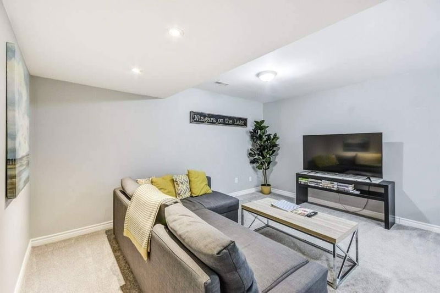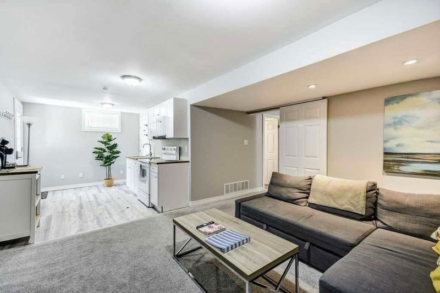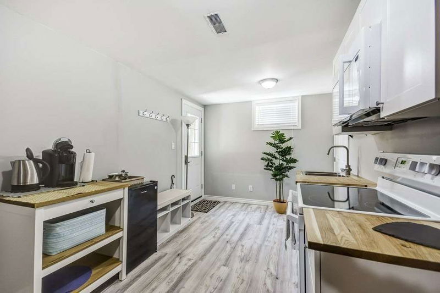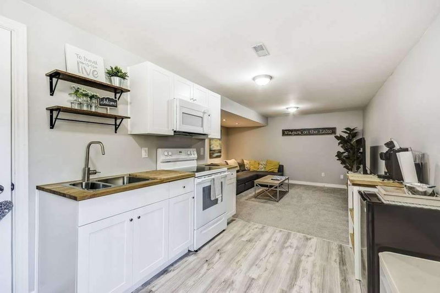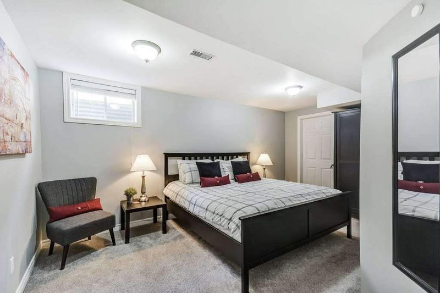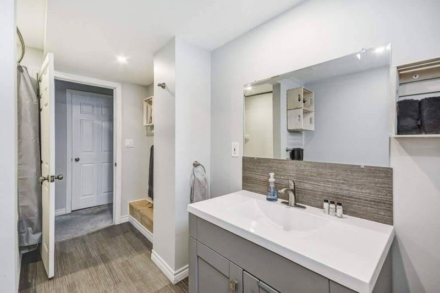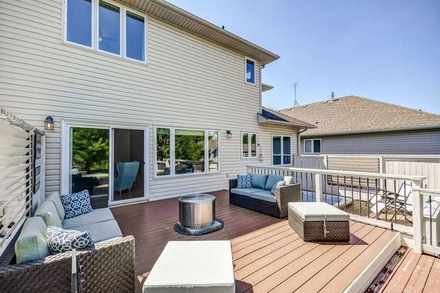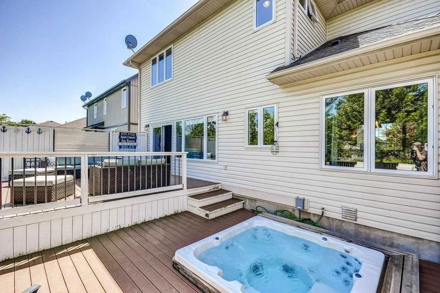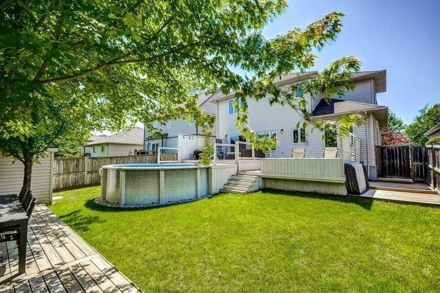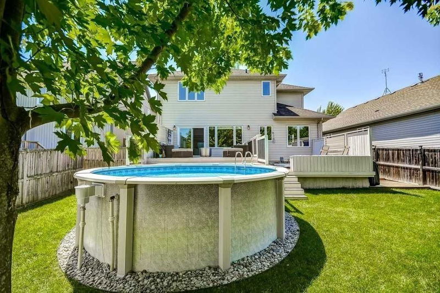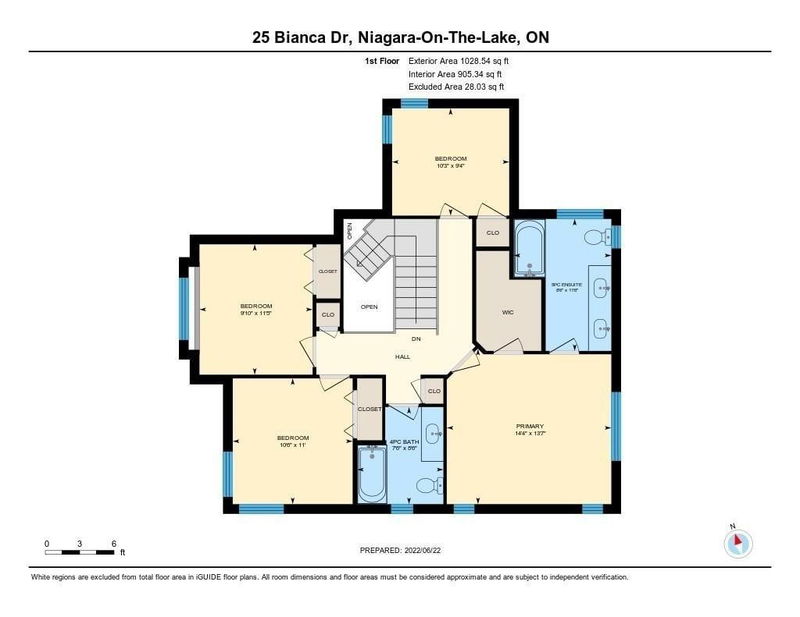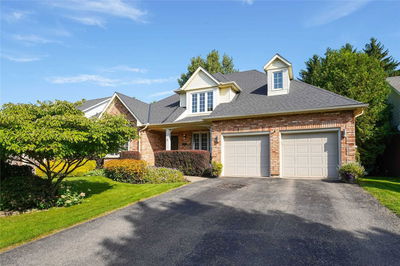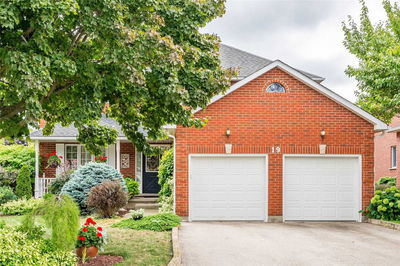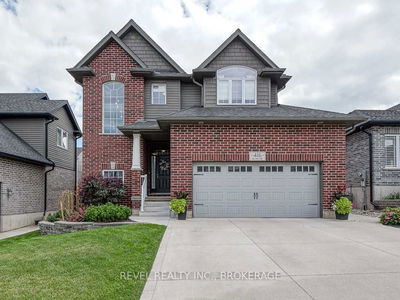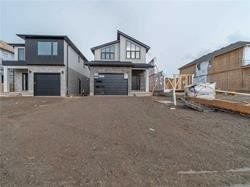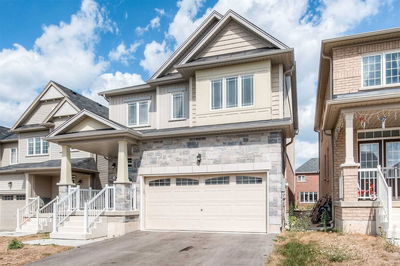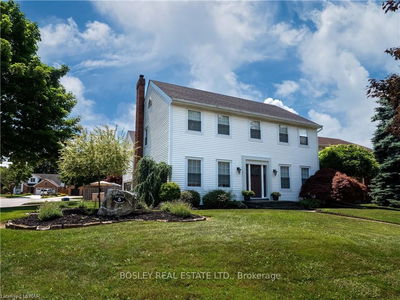Welcome Home To This Beautiful Sun Filled 4 +1 Bdrm Home Located Near Shopping, Restaurants & Wineries In The Heart Of Wine Country. A Lovely Porch To Enjoy Morning Coffee Greets You As You Enter This Lovely Home W High Ceilings, Hardwood Floors, An Eat-In Kitchen W Breakfast Bar That Opens To The Family Rm W A Walk-Out To A Private Backyd W Lrg Composite Deck, Above Ground Heated Pool & Hottub & Lots Of Space For Entertaining. The 2nd Floor Features A Primary Bdrm W A 5 Pc Ensuite & Walk-In Closet And 3 Very Good Size Bedrooms. There Is A Sep Ent To A Professionally Finished Bsmt Apartment. Great Opportunity For An In-Law Suite Or Rental Income. Fantastic Location. Location, Location.
Property Features
- Date Listed: Friday, September 16, 2022
- Virtual Tour: View Virtual Tour for 25 Bianca Drive
- City: Niagara-on-the-Lake
- Major Intersection: Concession 4 / Loretta
- Full Address: 25 Bianca Drive, Niagara-on-the-Lake, L0S 1T0, Ontario, Canada
- Kitchen: Ceramic Floor, Breakfast Bar, Pantry
- Family Room: Hardwood Floor, Gas Fireplace, W/O To Deck
- Kitchen: Laminate, Combined W/Living, W/O To Yard
- Living Room: Laminate, Combined W/Kitchen, Open Concept
- Listing Brokerage: Re/Max Rouge River Realty Ltd., Brokerage - Disclaimer: The information contained in this listing has not been verified by Re/Max Rouge River Realty Ltd., Brokerage and should be verified by the buyer.



