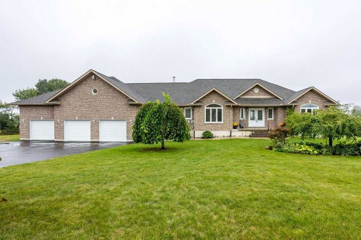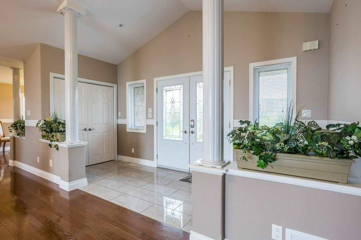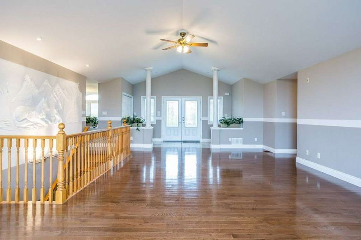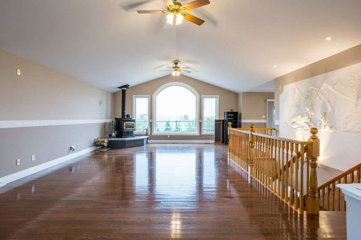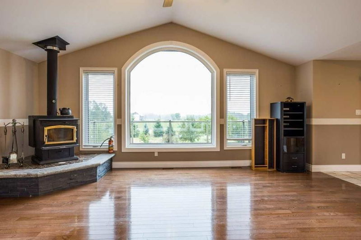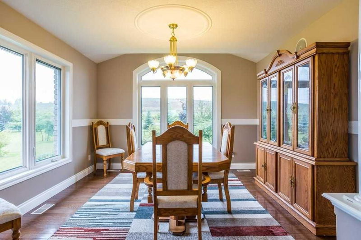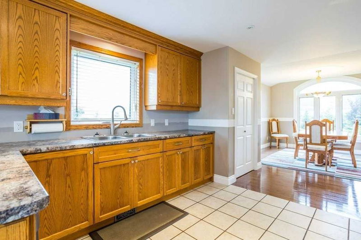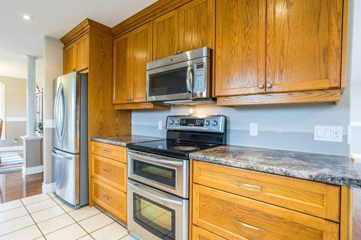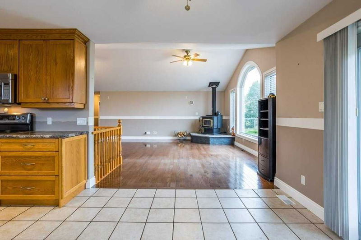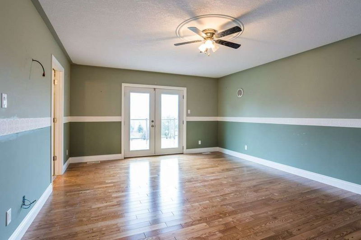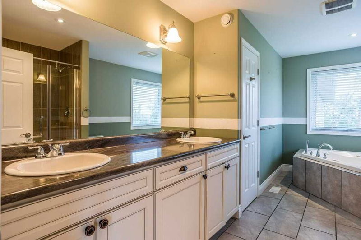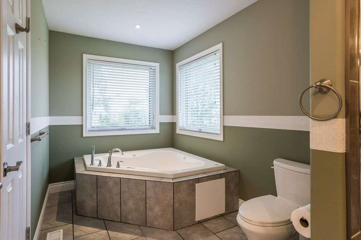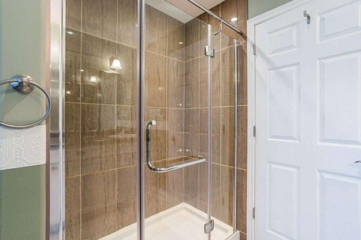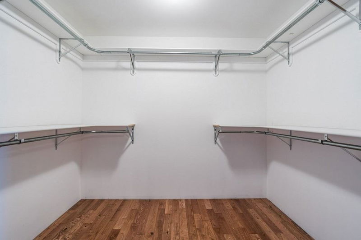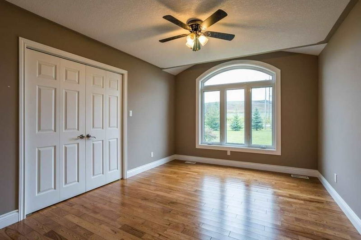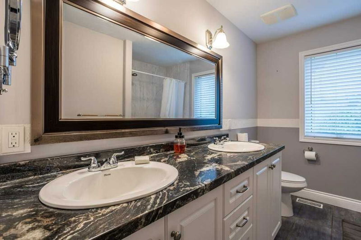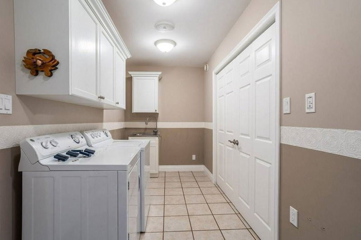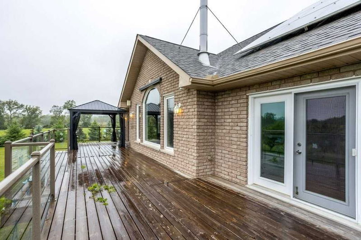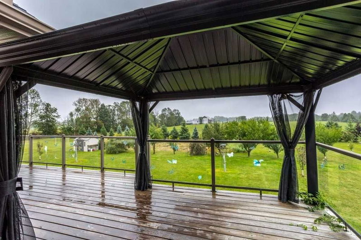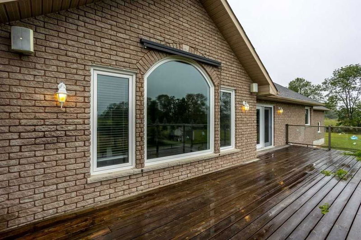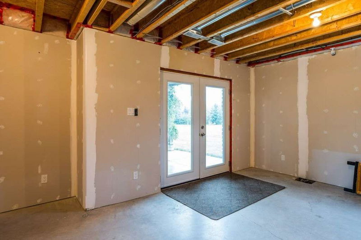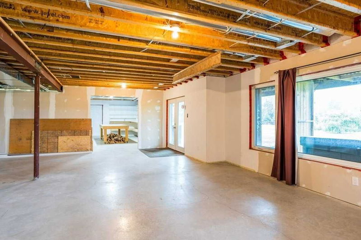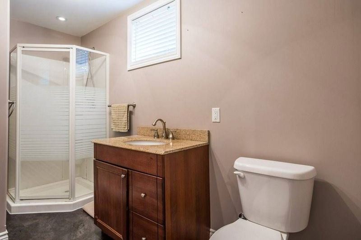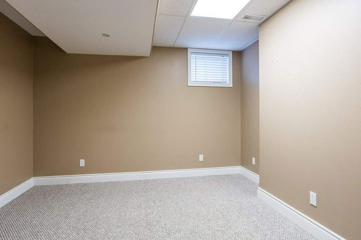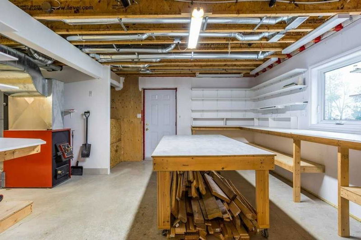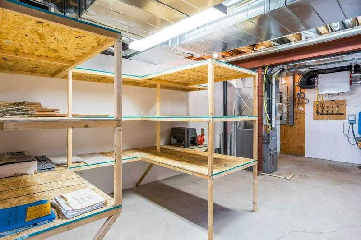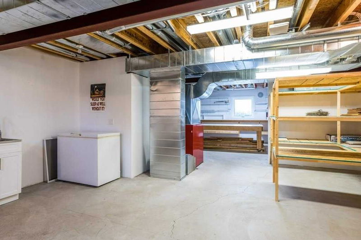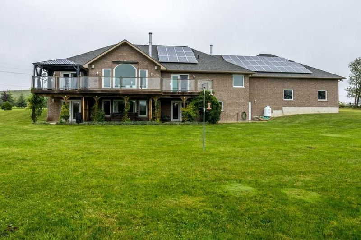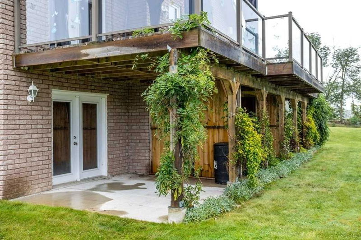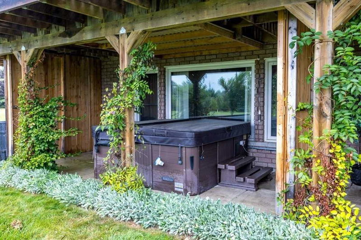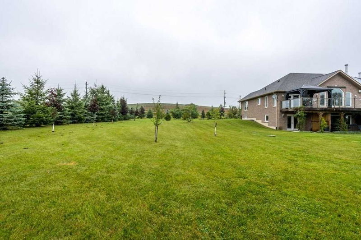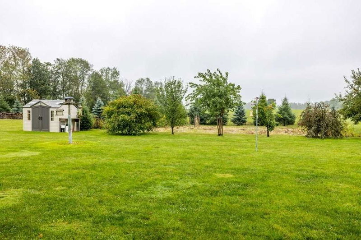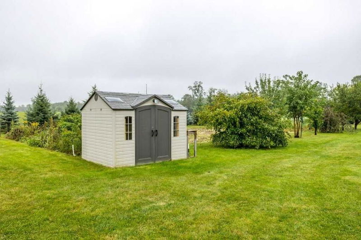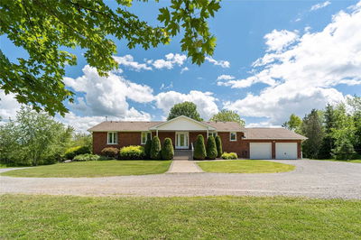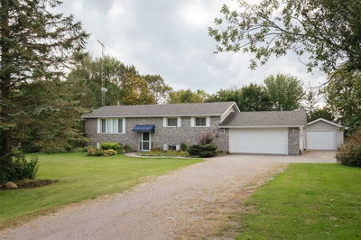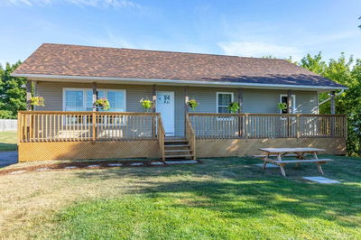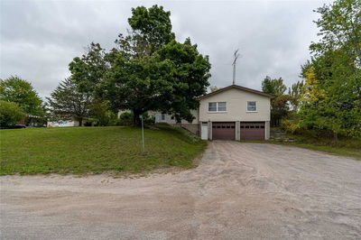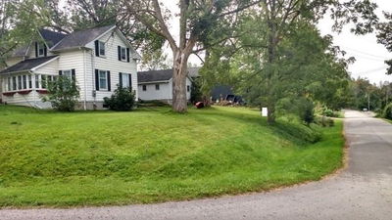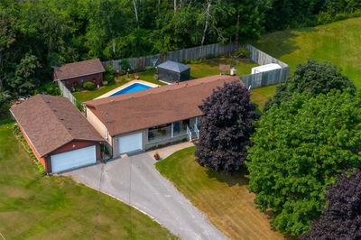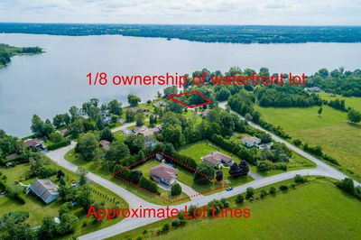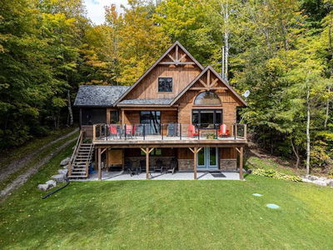13-Year-Old Custom-Built Bungalow On Level 2 Acre Lot Surrounded By Farmland. Desirable Ennismore Location Only Minutes To All Amenities, Schools & Hyw 115 Accesibility. Exceptional Functionality, 3 Bedrooms Up, Spacious Primary Boasting Patio Doors To Deck Overlooking Rear Yard, Walk-In Closet And A 5Pc Ensuite With Heated Floors-Oversized Shower And Corner Jacuzzi Style Tub. Large Living Room Drenched In Natural Light From The Oversized Palladium Style Window Which Offers A Long View Over Farm Fields And Cozy Corner Woodstove, Kitchen Featuers Patio Door To Rear Deck/Gazebo, Formal Dining Room, Main Floor Laundry. Lower Walk Out Level Features 4th Bedroom & 3Pc Bath, Wired/Drywalled Rec Room With Roughed In Wet Bar, Games Room Area And 5th Bedroom. The Over Sized Triple Car Garage Offers Depth, Height To Accomodate The Hoist And Basement Entrance To Workshop Area. Main Heat Source Has Been The Forced Air Wood Furnace But There Is Also A Seperate Forced Air Propane Furnace.
Property Features
- Date Listed: Monday, September 19, 2022
- Virtual Tour: View Virtual Tour for 544 Tara Road
- City: Smith-Ennismore-Lakefield
- Neighborhood: Rural Smith-Ennismore-Lakefield
- Full Address: 544 Tara Road, Smith-Ennismore-Lakefield, K0L1T0, Ontario, Canada
- Living Room: Main
- Kitchen: Main
- Listing Brokerage: Stoneguide Realty Limited, Brokerage - Disclaimer: The information contained in this listing has not been verified by Stoneguide Realty Limited, Brokerage and should be verified by the buyer.

