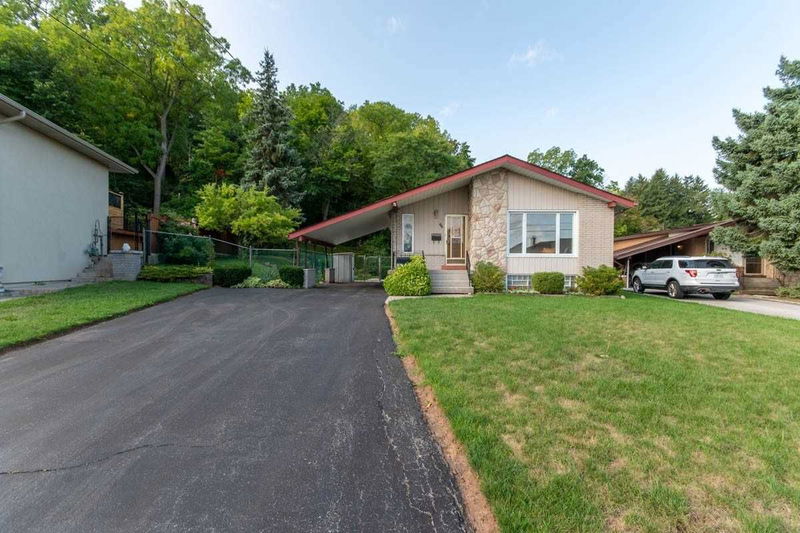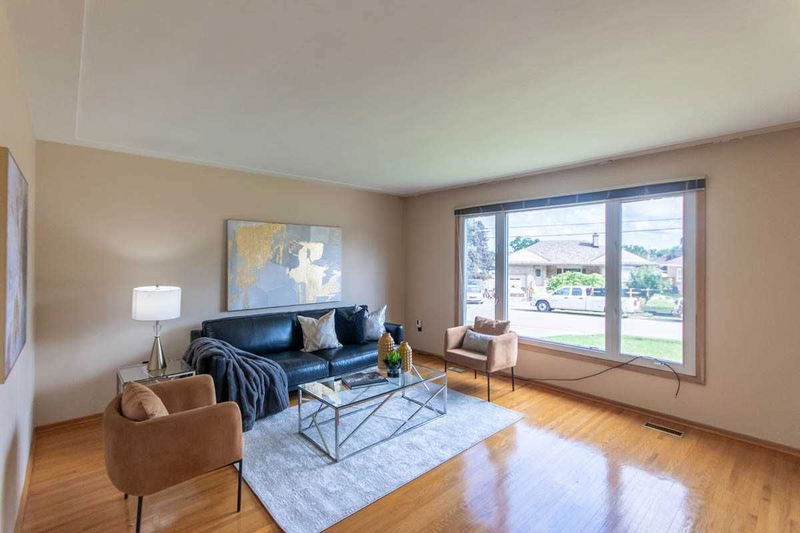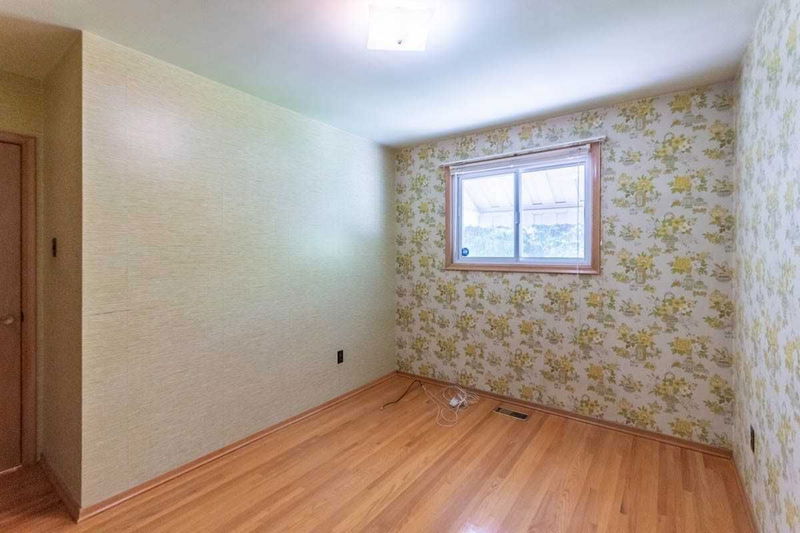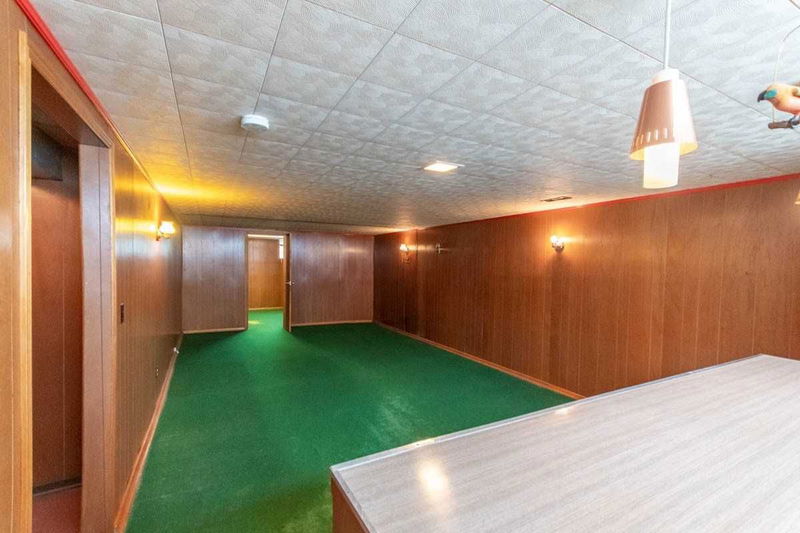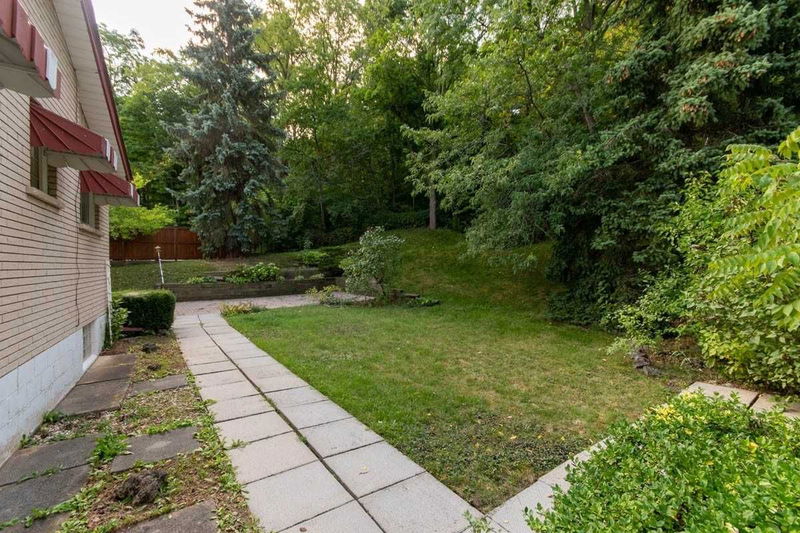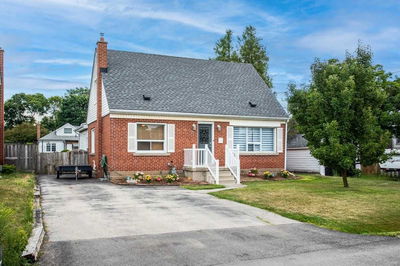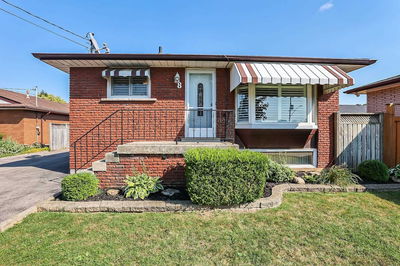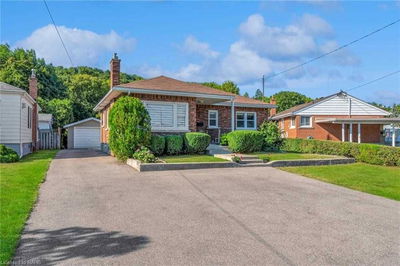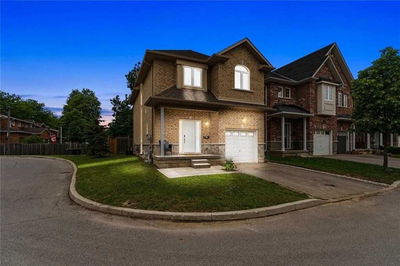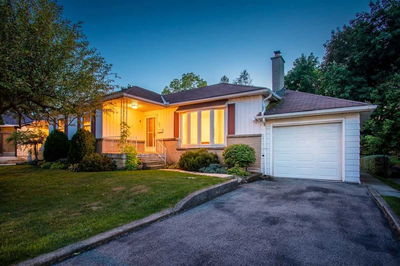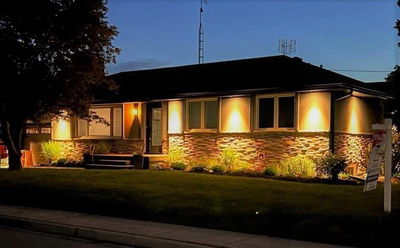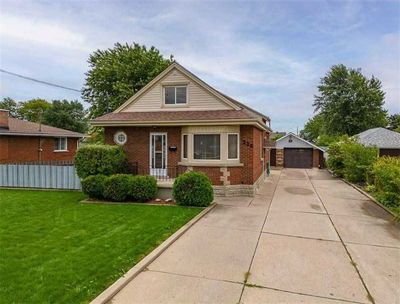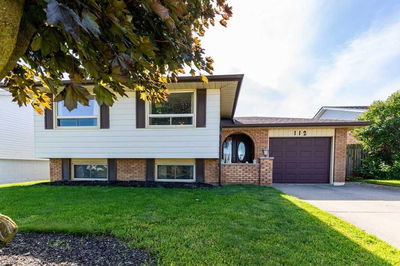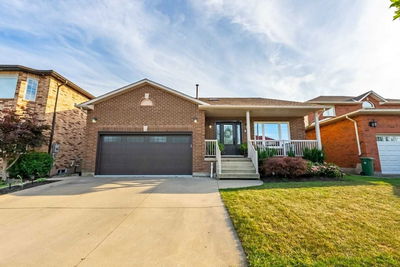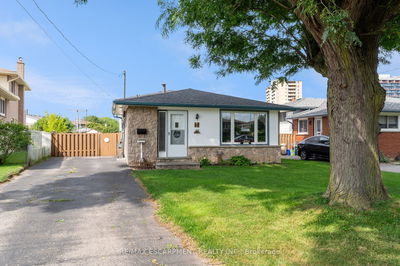Nestled On An Impressive Lot At The Base Of The Stoney Creek Escarpment, Sits 46 Brentwood Dr. Lovingly Maintained By Its Original Owners, This Raised Bungalow Features Beautiful Original Hardwood Floors Throughout The Main Level, 3 Large Bedrooms, And Tons Of Light! The Backyard Is A Lovely Private Oasis Backing Onto The Treed Escarpment. The True Potential Lies In The Investment Potential Of This Home. With A Double-Wide Driveway, Separate Entrance, High Ceilings, Large Windows, And Plenty Of Square Footage Below Grade, 46 Brentwood Is Perfect For An Investor Or Those Looking For Multi-Family Living As It Can Easily Accommodate An In-Law Set Up Downstairs. Homes In This Neighbourhood Are Rarely Offered!
Property Features
- Date Listed: Monday, September 19, 2022
- Virtual Tour: View Virtual Tour for 46 Brentwood Drive
- City: Hamilton
- Neighborhood: Stoney Creek
- Full Address: 46 Brentwood Drive, Hamilton, L8G 2W8, Ontario, Canada
- Kitchen: Eat-In Kitchen
- Living Room: Hardwood Floor, Large Window
- Listing Brokerage: Re/Max Escarpment Golfi Realty Inc., Brokerage - Disclaimer: The information contained in this listing has not been verified by Re/Max Escarpment Golfi Realty Inc., Brokerage and should be verified by the buyer.


