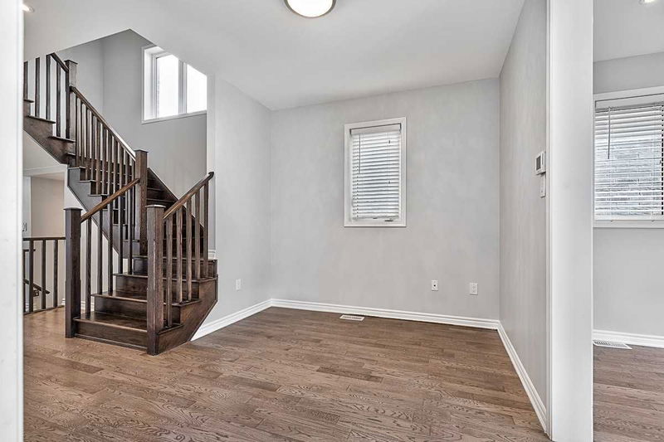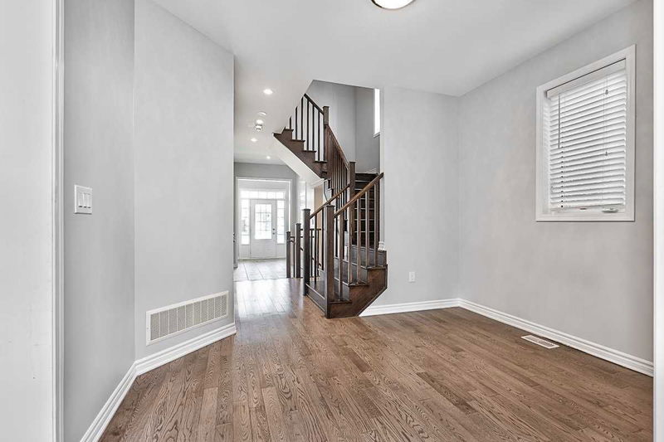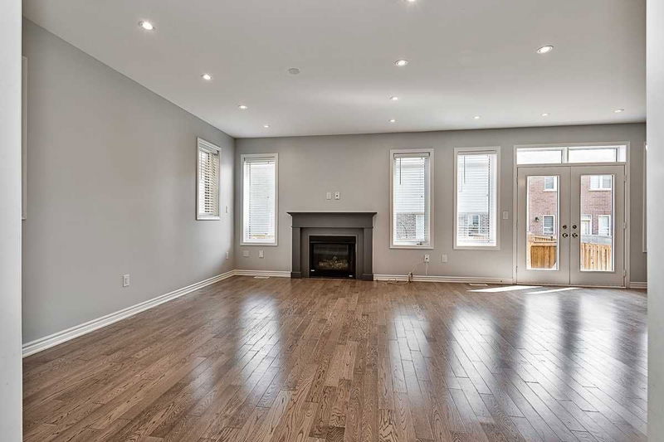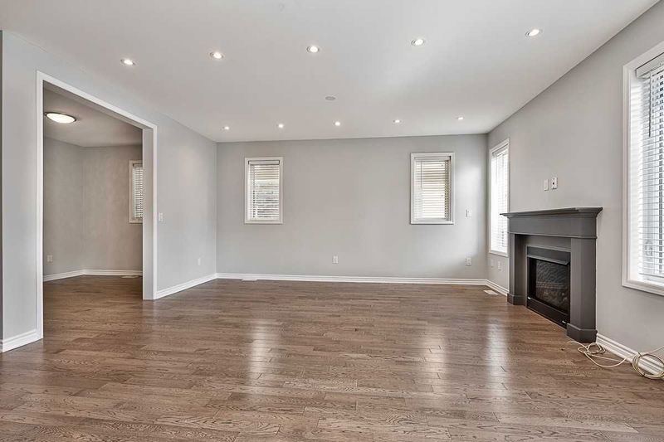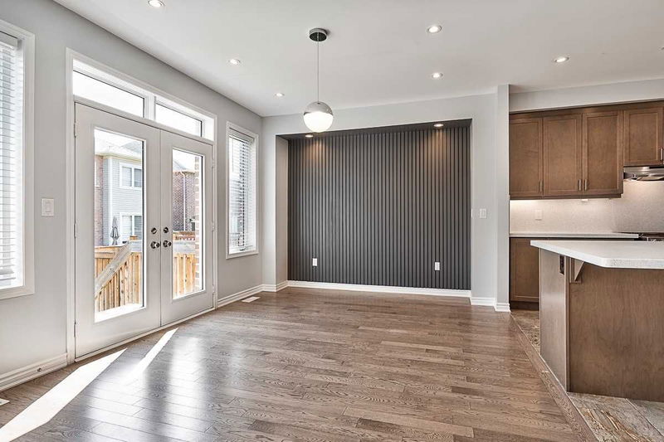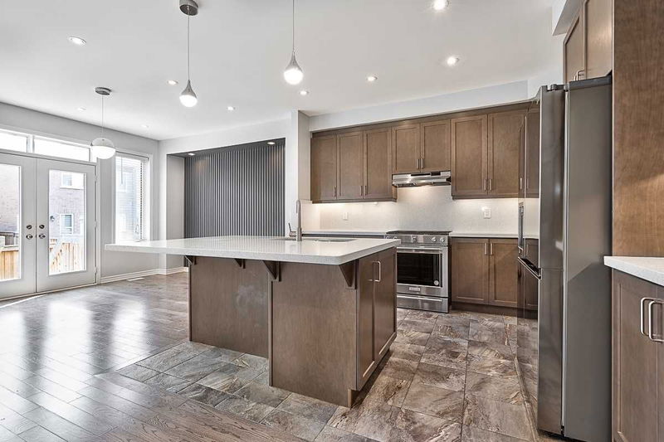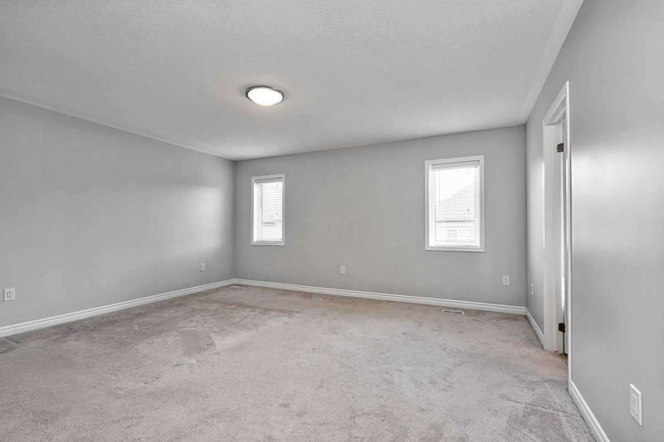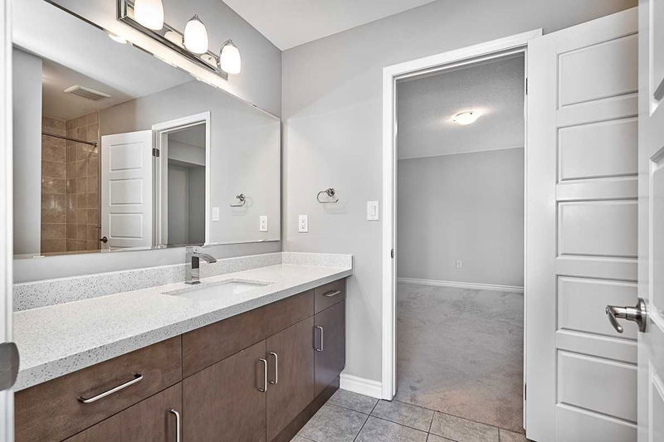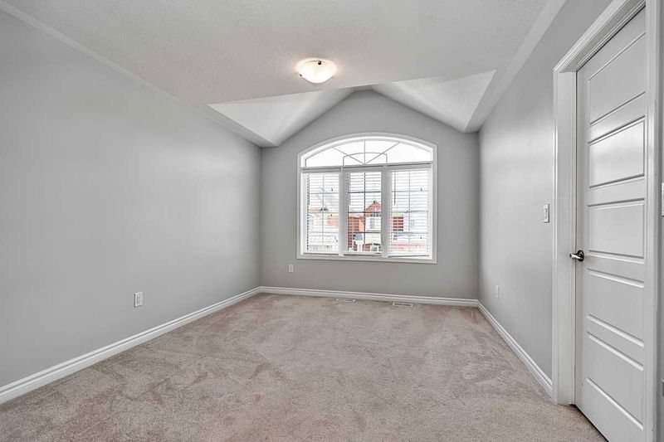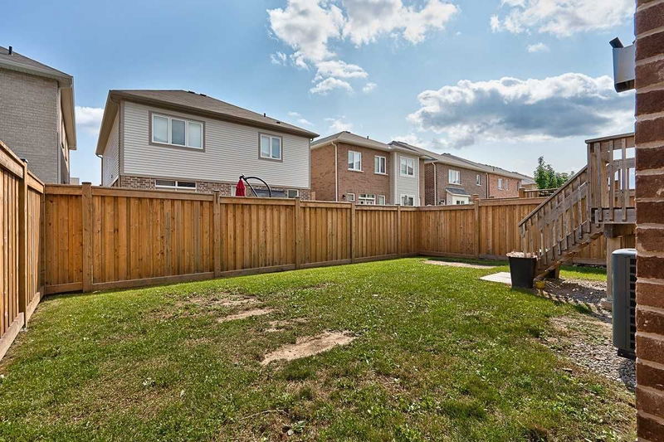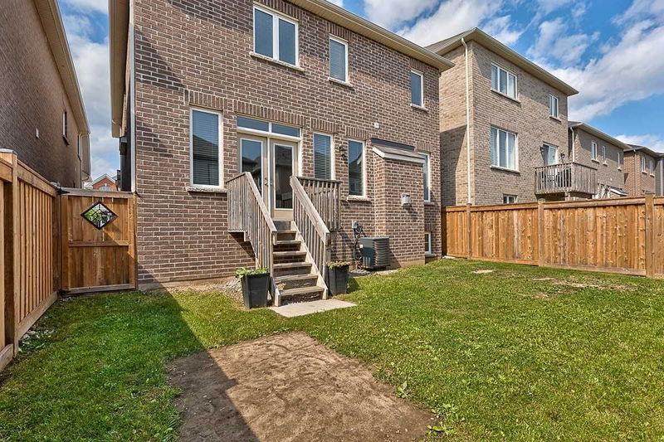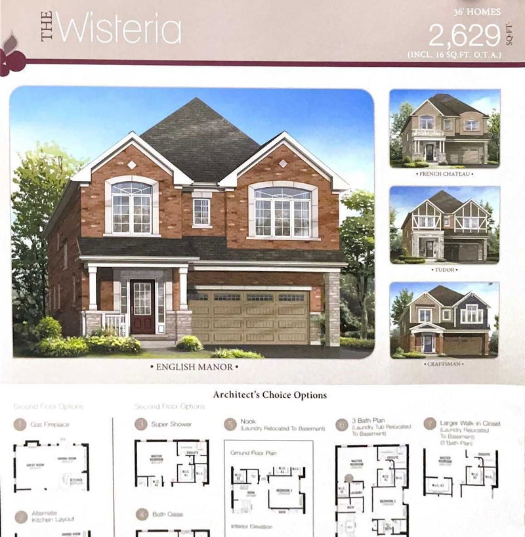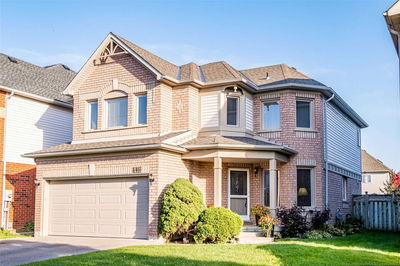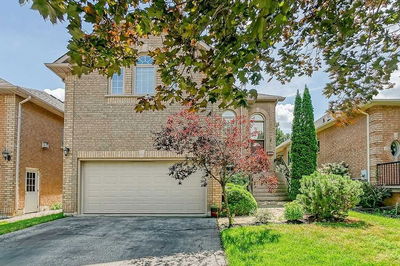Executive Detached 2,629 Sq.Ft.Extensively Upgraded. 4 Bedroom,3 Baths On 2nd Floor & Double Car Garage. Professionally Painted Throughout, Fabulous Kitchen W/ Top-Of-The-Line Ss Appliances, Breakfast Bar & Plenty Of Storage Space. Huge Great Room W/ Hardwood Floors, Gas Fireplace & Plenty Of Spotlights. A Spacious Dining Room Overlooking Double Patio Doors With A Beautiful Decorative Wall. A Great Tech Room/Den Completes The Main Floor.
Property Features
- Date Listed: Tuesday, September 20, 2022
- Virtual Tour: View Virtual Tour for 153 Stillwater Crescent
- City: Hamilton
- Neighborhood: Waterdown
- Major Intersection: Dundas St. E & Spring Creek Dr
- Full Address: 153 Stillwater Crescent, Hamilton, L8B 1V5, Ontario, Canada
- Kitchen: Breakfast Bar, Stainless Steel Appl, Quartz Counter
- Listing Brokerage: Royal Lepage Real Estate Services Ltd., Brokerage - Disclaimer: The information contained in this listing has not been verified by Royal Lepage Real Estate Services Ltd., Brokerage and should be verified by the buyer.






