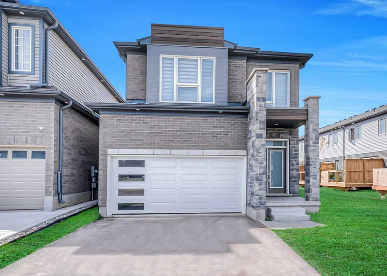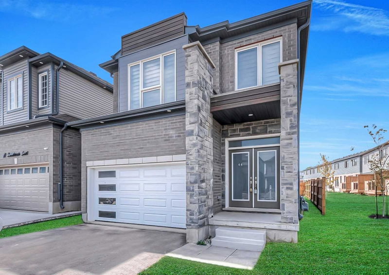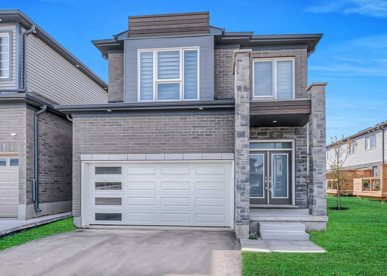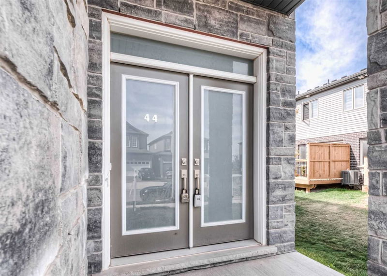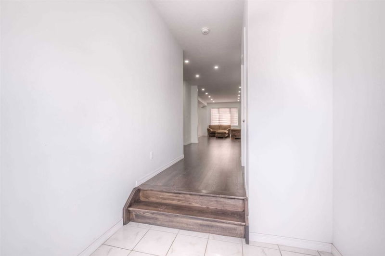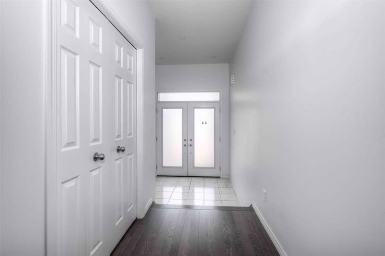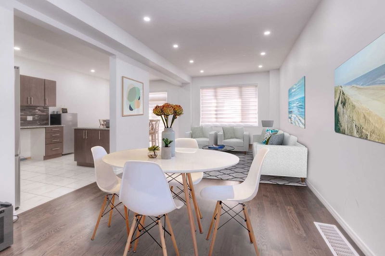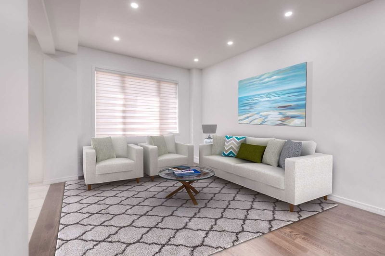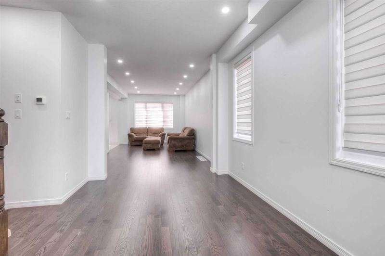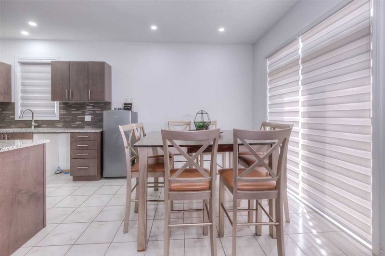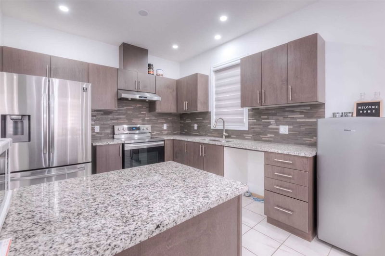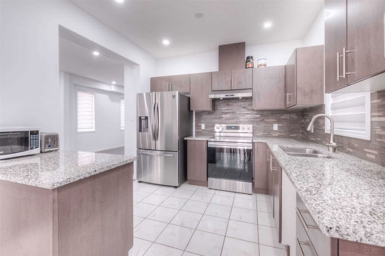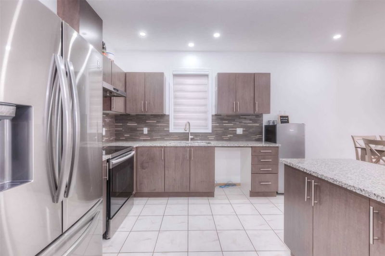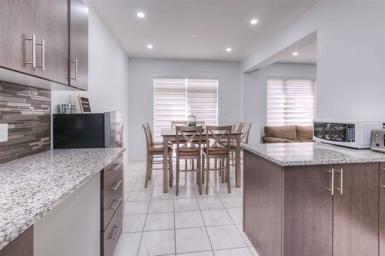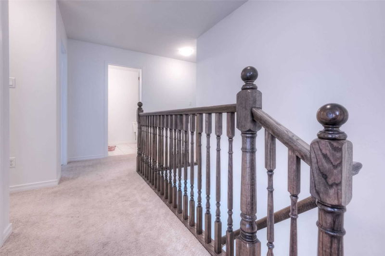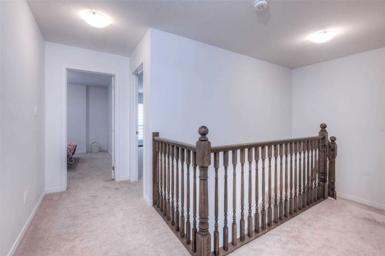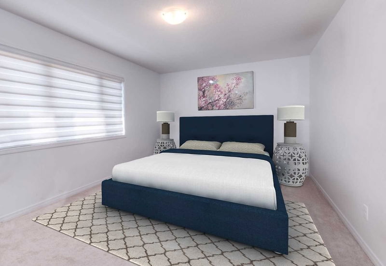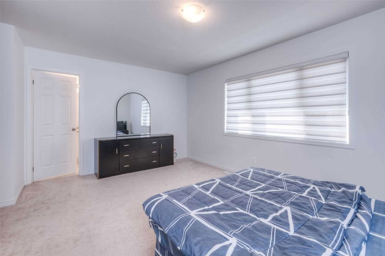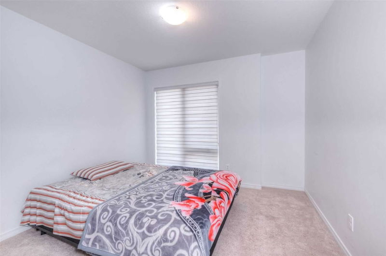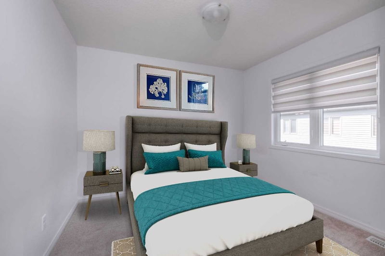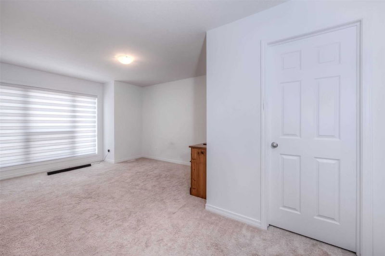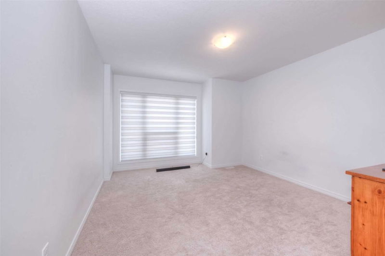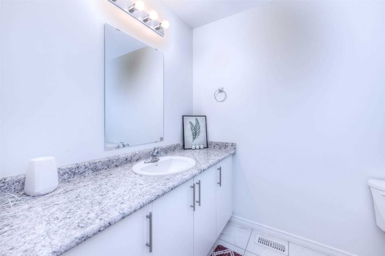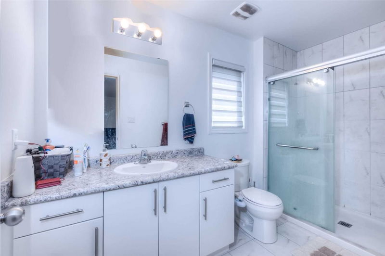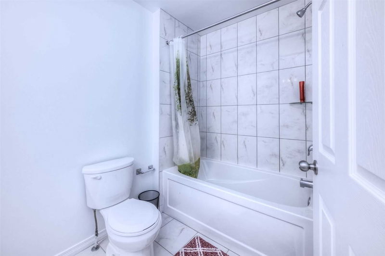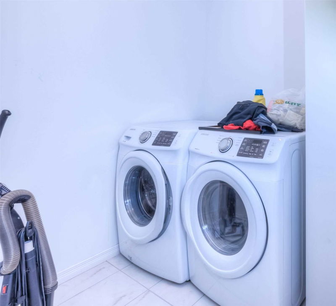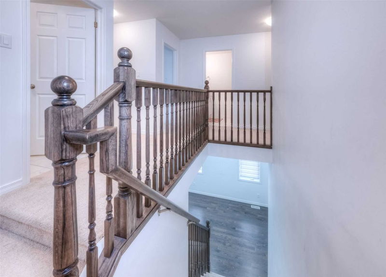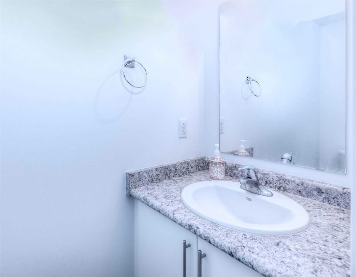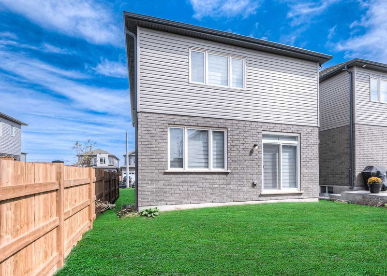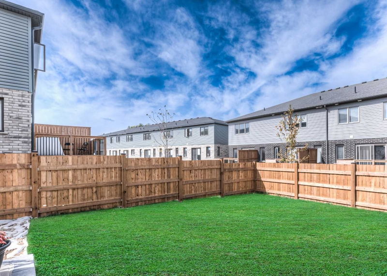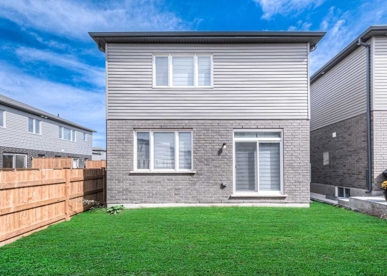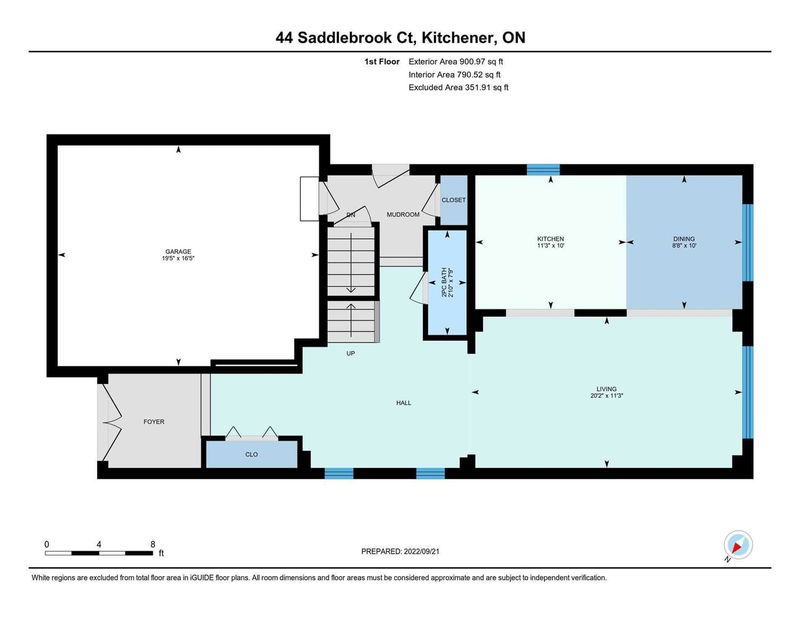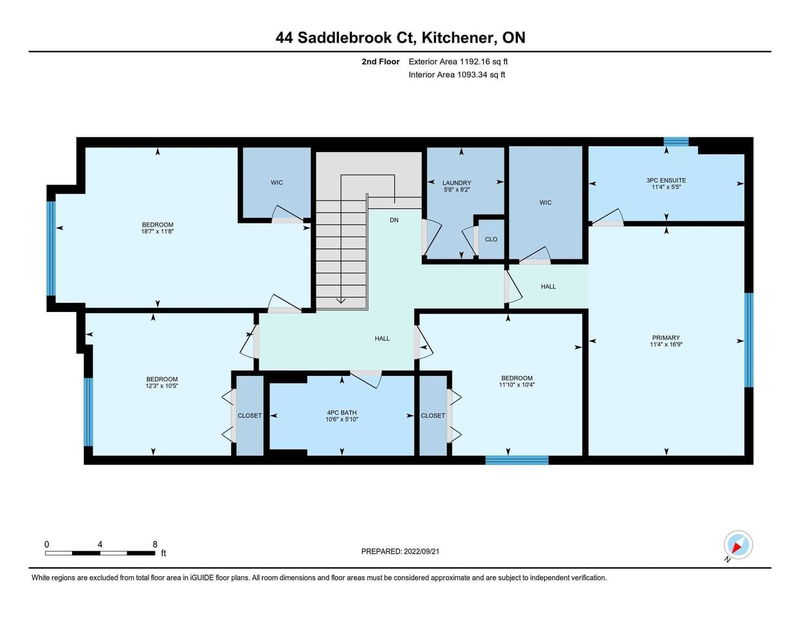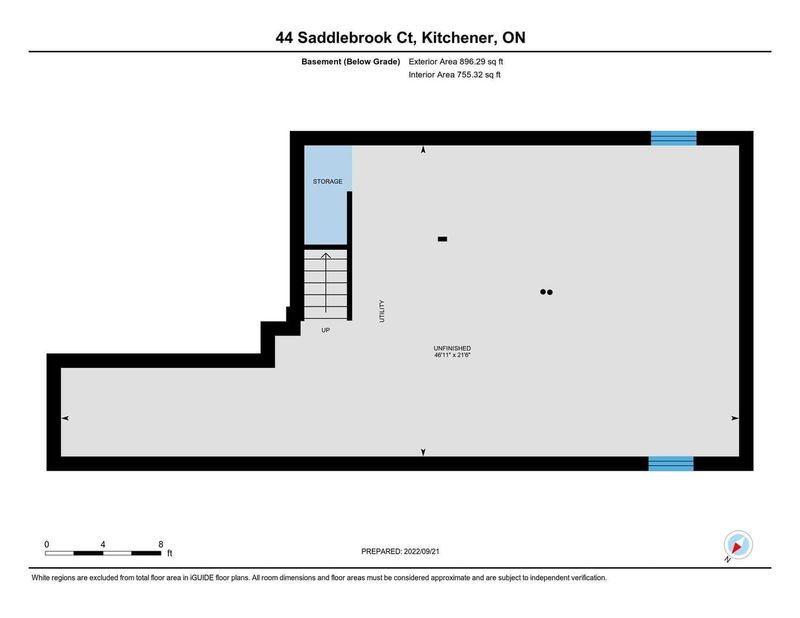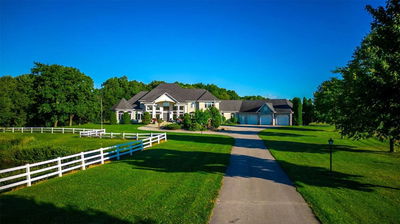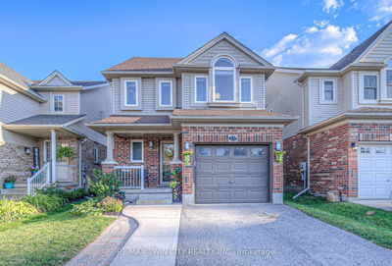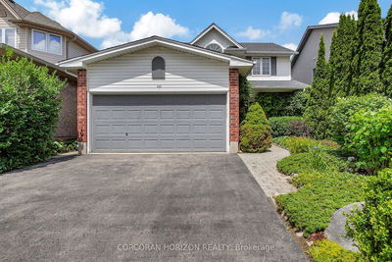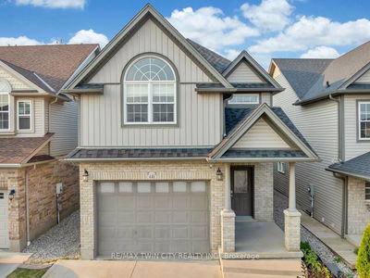New Beginning And New Memories -Welcome To 44 Saddlebrook Court. This 2 Years Old Ultra Modern Detached House Has A Wide Hallway From The Foyer With The Double Door Entrance Leads To The Main Living Area With 9Ft High Ceilings And An Open-Concept Layout Featuring A Large Living Room Offering Pot Lights And Hardwood Flooring Throughout The Main Floor. Kitchen With Backsplash, Stainless Steel Appliances, Granite Countertop And Breakfast Bar. Powder Room With Pedestal Sink And Side Entrance Door Providing Private Access To The Basement That Is Waiting For Your Personal Touches. Sliding Door In The Dining Area Gives Access To The Partially Fenced Backyard. The Second Floor Offers Master Suite Features A Walk In Closet & 4 Pc In-Suite.Second Floor Also Includes 3 Good Sized Bedrooms With Large Closets, A Shared 4Pc Main Bath And Laundry Room. All At The Same Level. 2 Car Garage, Only Mins To All Popular Amenities, Workplaces, Schools, Public Transit & So Much More! Book Your Showing Today!
Property Features
- Date Listed: Wednesday, September 21, 2022
- Virtual Tour: View Virtual Tour for 44 Saddlebrook Court
- City: Kitchener
- Major Intersection: Huron Rd & Saddlebrook Ct
- Full Address: 44 Saddlebrook Court, Kitchener, N2R0P6, Ontario, Canada
- Kitchen: Stainless Steel Appl, Ceramic Floor, Backsplash
- Living Room: Main
- Listing Brokerage: Re/Max Twin City Realty Inc., Brokerage - Disclaimer: The information contained in this listing has not been verified by Re/Max Twin City Realty Inc., Brokerage and should be verified by the buyer.

