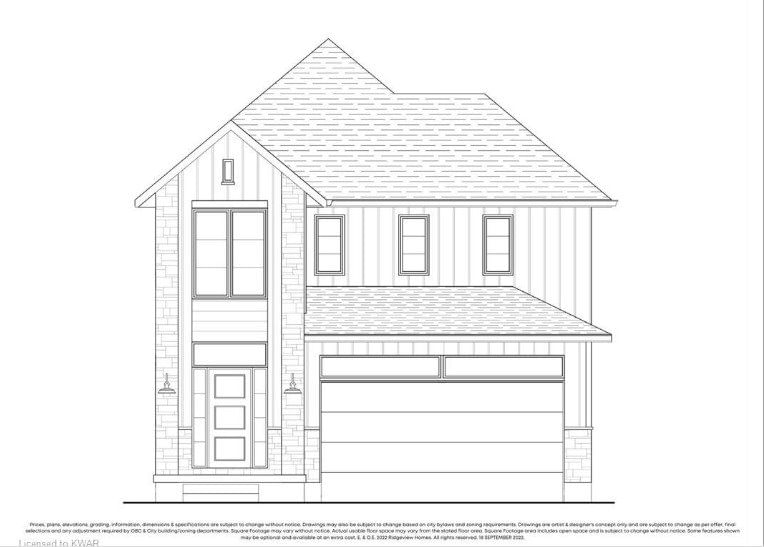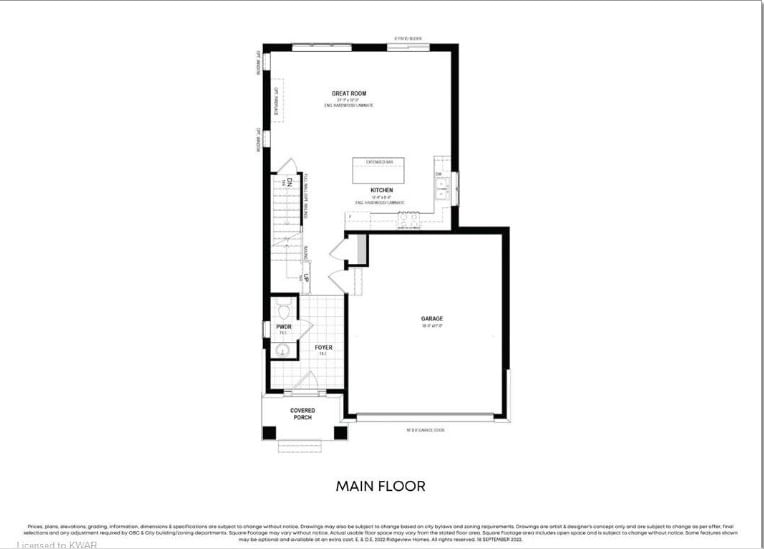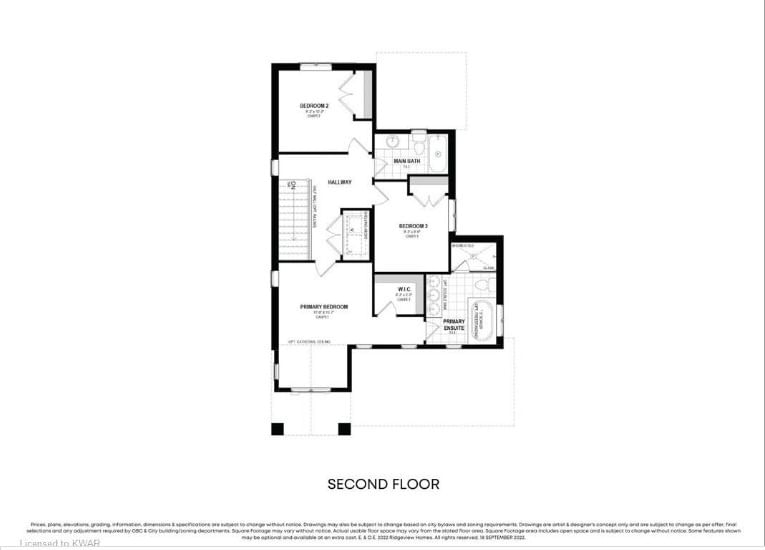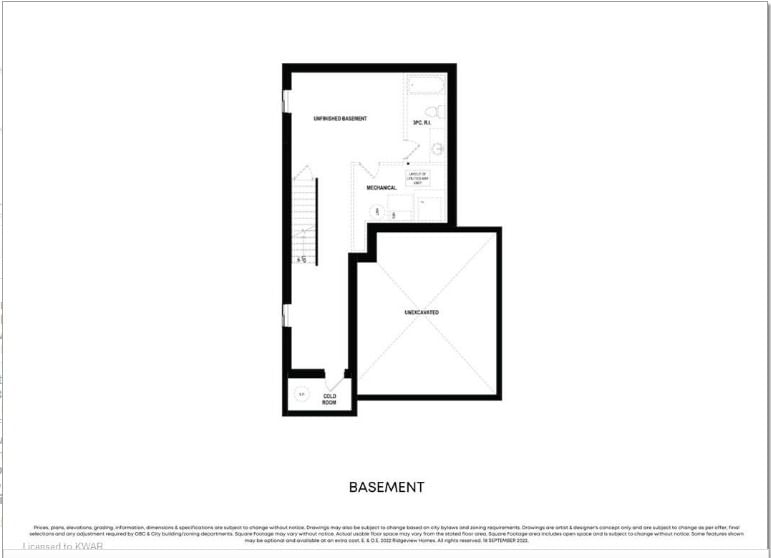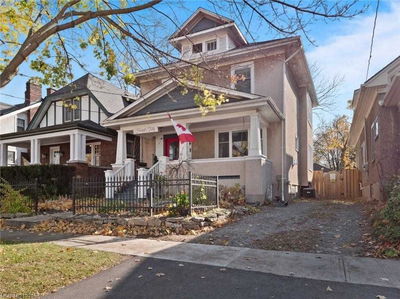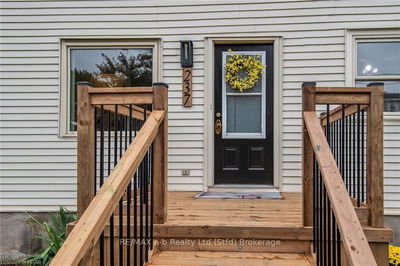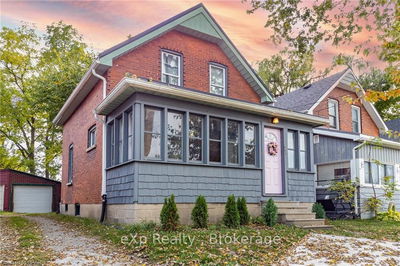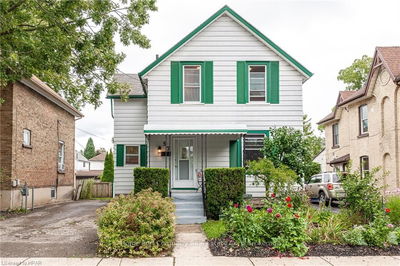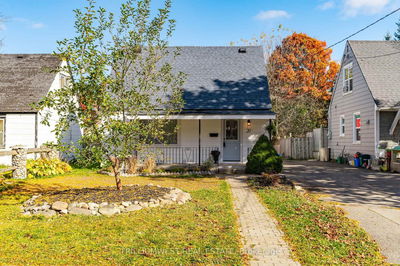**Open House: Mon, Tues And Wed 2:00-7:00Pm, Sat & Sun 12:00Pm-5:00Pm, At 850 Mornington St, Stratford On N5A 5E8.**Limited Time Builder's Promo: $25,000 In Free Upgrades!!!Welcome To A Gorgeous Contemporary Community With Never Seen Before Designs. Welcome To The The Desmond- Elevation B., To Be Built By The Award Winning Builder Of The Year, Ridgeview Homes. The Desmond In The Knightsbridge Community, Is Located Minutes Away From The Heart Of Stratford With Surrounding Amenities. This Home's Exterior Is Architecturally Stunning, Finished With Stone, Batten And Board And Brick Exterior. This Home Offers 1,574 Sq.Ft. And Features 3 Beds, And 2.5 Baths. The Kitchen Features An Island With Extended Bar Top Perfect For Entertaining. Moving To The Second Floor You Will Find 2 Spacious Bedrooms Next To The 4 Piece Main Bathroom. The Primary Bedroom Features Its Own Walk-In Closet And A 4 Piece Ensuite.
Property Features
- Date Listed: Wednesday, September 21, 2022
- City: Stratford
- Major Intersection: O.J. Gaffney Dr.
- Full Address: 106 O.J. Gaffney Drive, Stratford, N5A 0J8, Ontario, Canada
- Kitchen: Main
- Listing Brokerage: Re/Max Twin City Realty Inc., Brokerage - Disclaimer: The information contained in this listing has not been verified by Re/Max Twin City Realty Inc., Brokerage and should be verified by the buyer.

