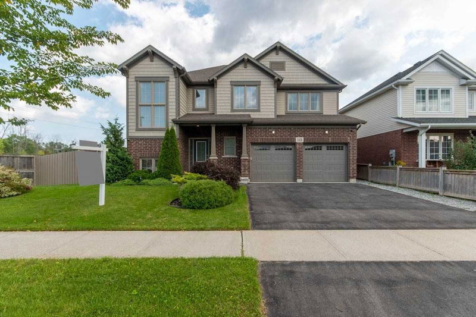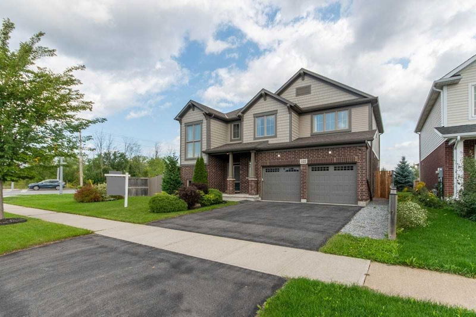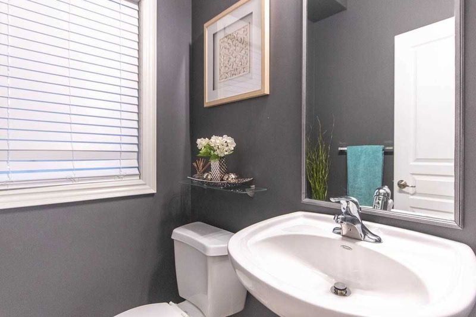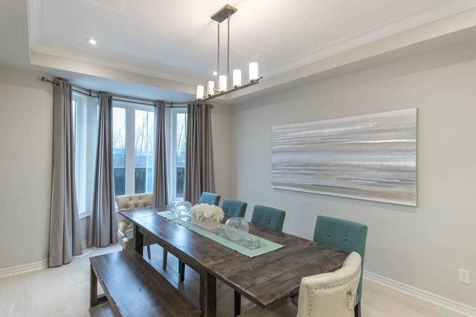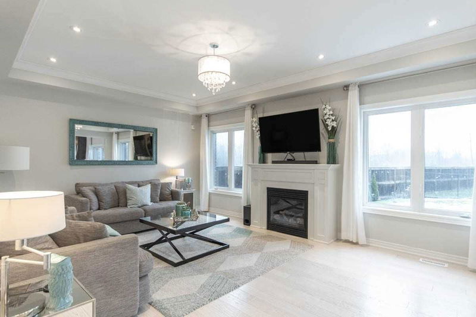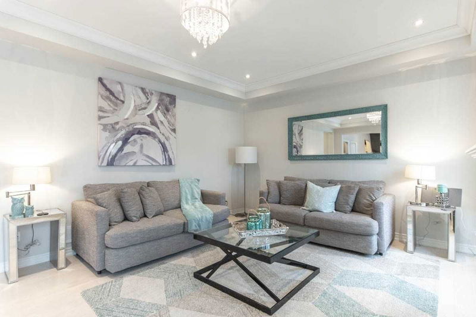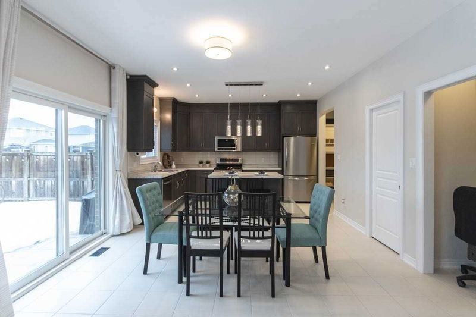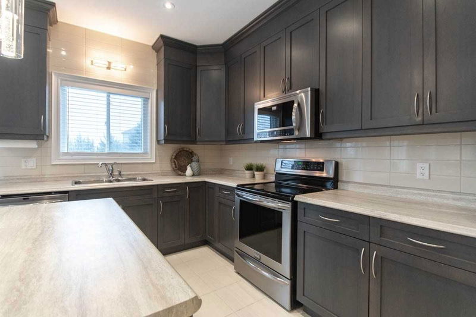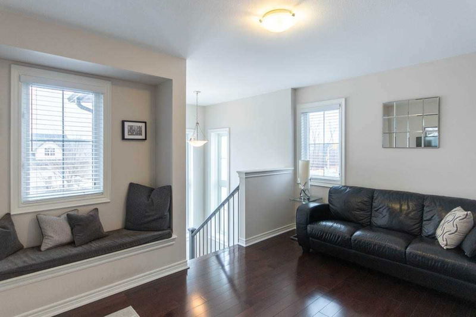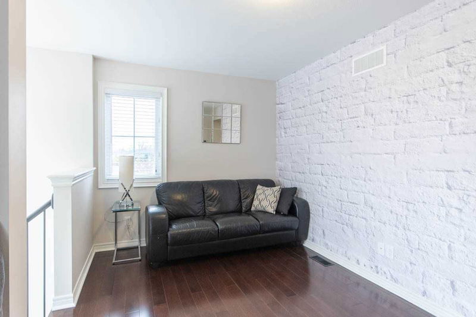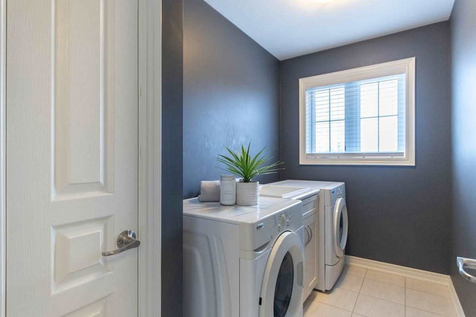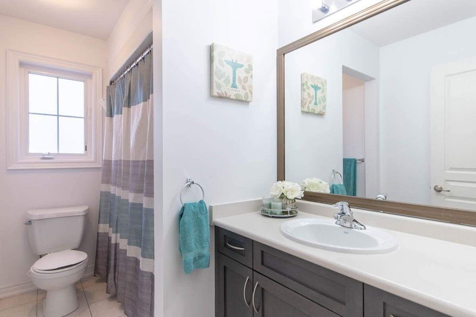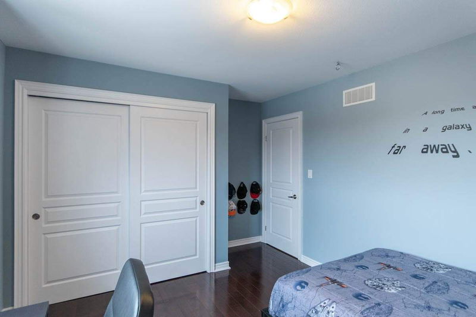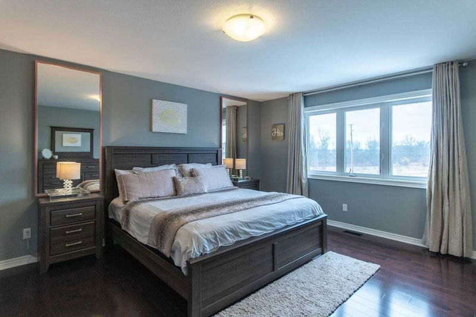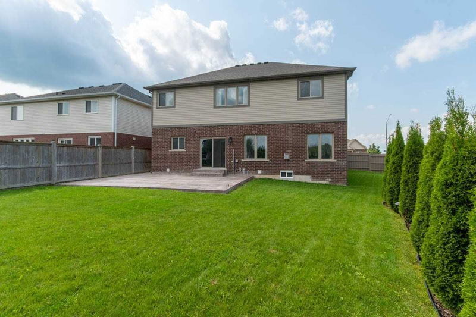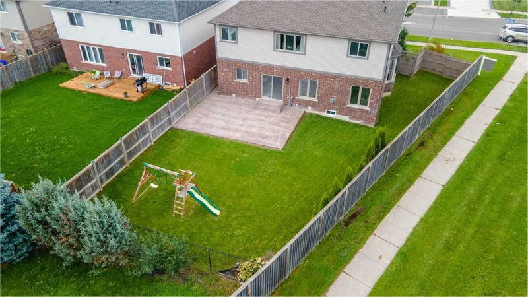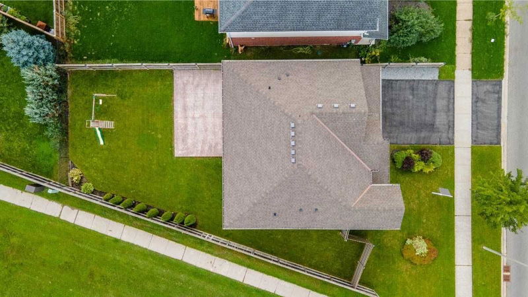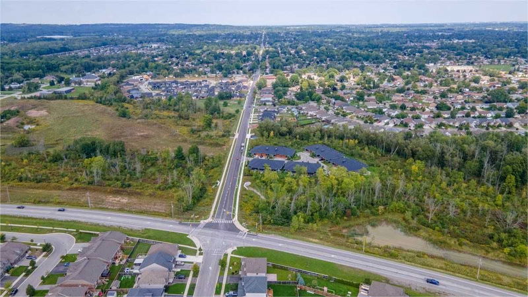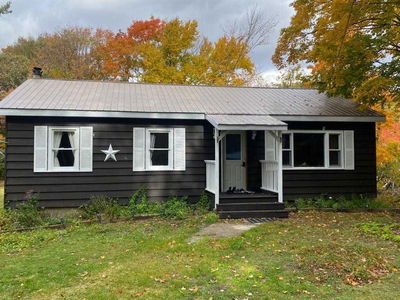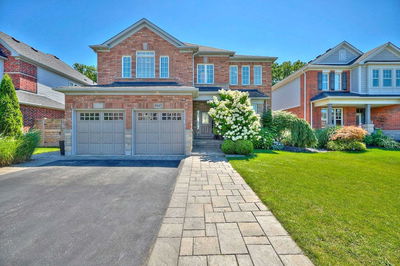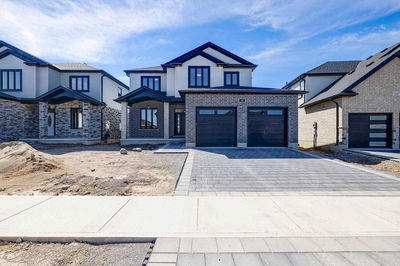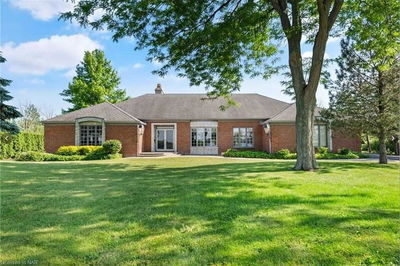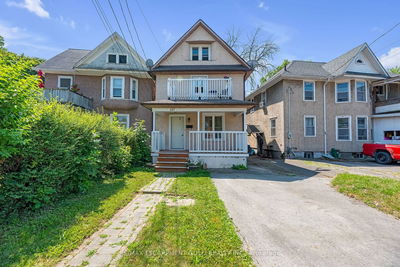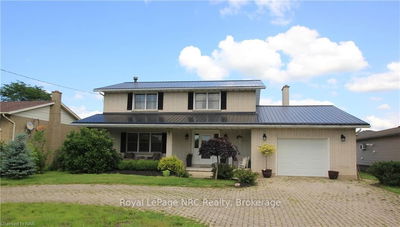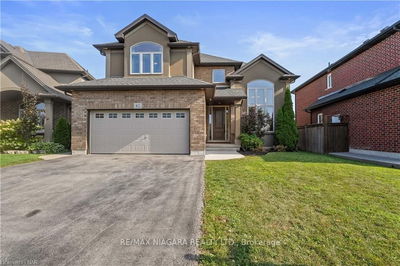This Is The One You've Been Looking For! Gorgeous 4 Bed 3 Bath 2556 Square Foot Home Loaded W/ Tons Of Extras From Top To Bottom! Located In A Wonderful Family-Friendly Residential Community, This Grand Home W/ A Unique Floor Plan Will Not Disappoint! The Perfect Place For Your Family To Grow & Thrive! You Can Enjoy The Eat-In Kitchen To Make It A Formal Evening In The Dining Rm. Cozy Up In Front Of The Fireplace In The Living Room Or Upstairs In Your Own Loft Area! This Home Incl 3 Large Bdrms Plus A Massive Primary Suite W/ A Spa-Like Ensuite! Parking Is A Breeze In The Double-Wide Asphalt Driveway & 2-Car Garage. Fully Fenced Backyard Features A Beautiful Patio Area For You To Enjoy, Newly Constructed In 2021. Other Features Incl Upgrades Such As Pocket Doors, Crown Moulding, Soaring Ceilings, Sprinkler System, Home Security & Too Many Other Extras To Name. There Really Is So Much To Love! The Basement Adds An Addt'l 1200 Sq Feet Of Living Space, Waiting For Your Personal Finishes!
Property Features
- Date Listed: Wednesday, September 21, 2022
- Virtual Tour: View Virtual Tour for 122 Clare Avenue
- City: Welland
- Major Intersection: Webber To Clare
- Full Address: 122 Clare Avenue, Welland, L3C 0B7, Ontario, Canada
- Listing Brokerage: Re/Max Escarpment Golfi Realty Inc., Brokerage - Disclaimer: The information contained in this listing has not been verified by Re/Max Escarpment Golfi Realty Inc., Brokerage and should be verified by the buyer.

