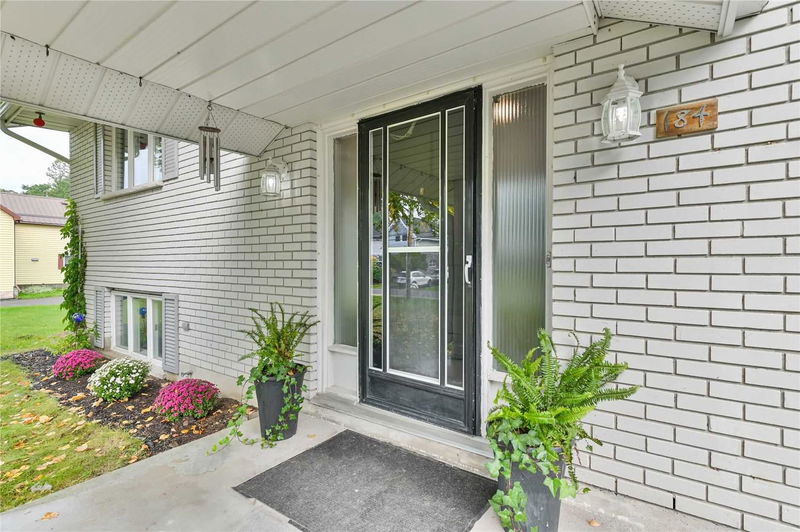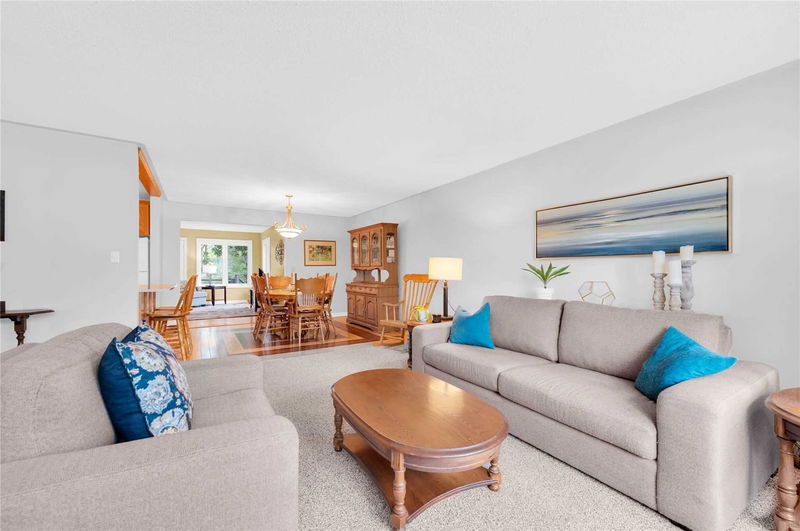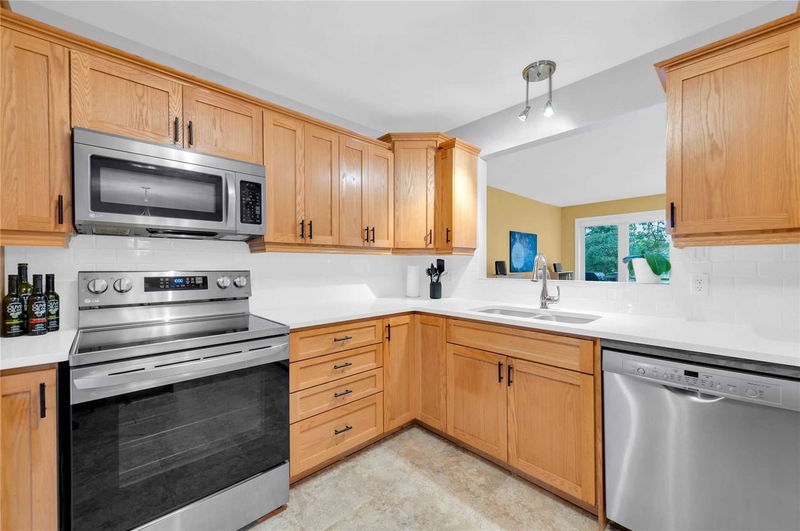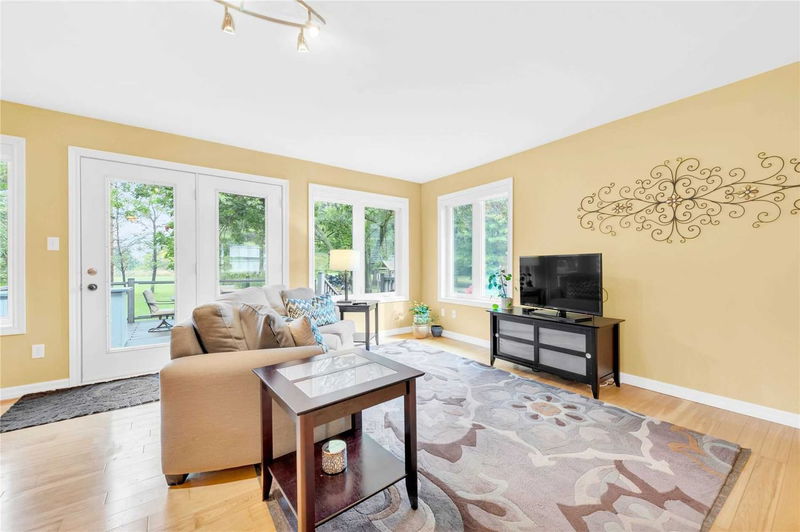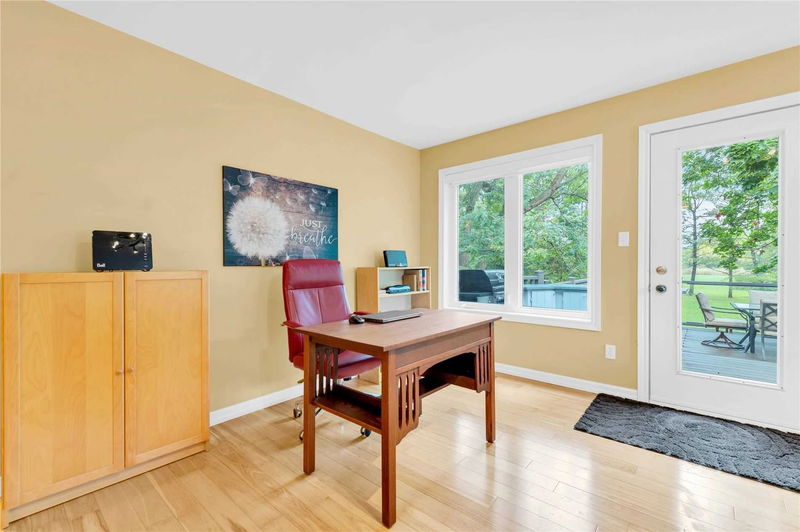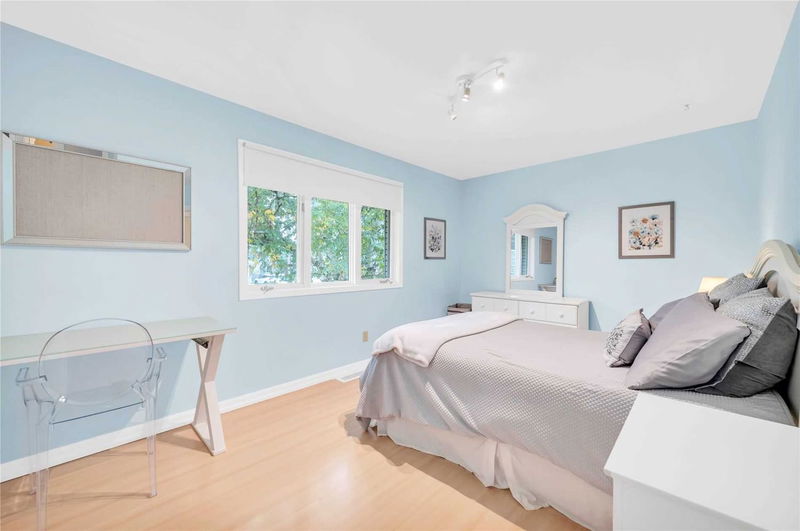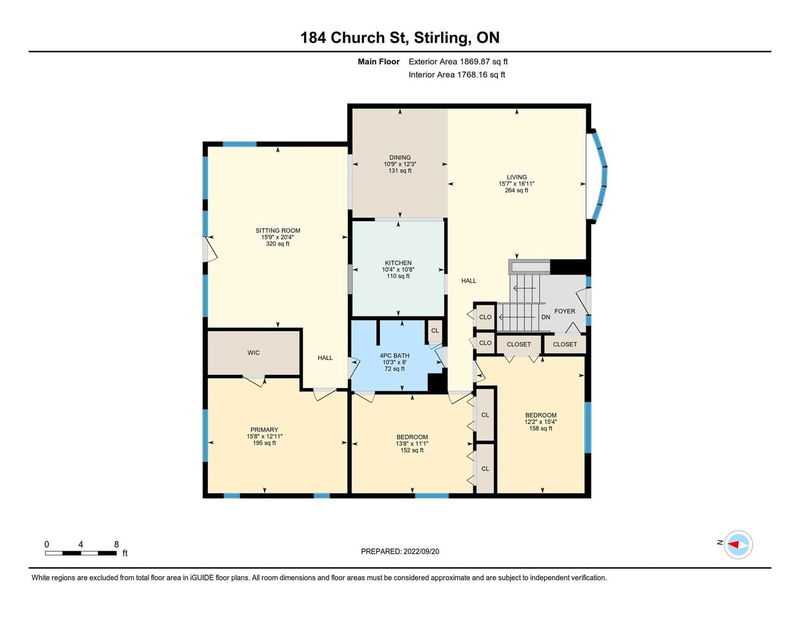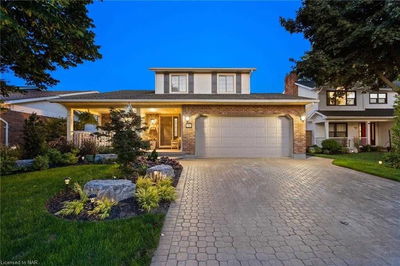Custom All Brick Raised Bungalow In The Beautiful Village Of Stirling. Home Features Open Concept Living, Main Floor Living Room And Oversized Family Room Overlooking Back Yard With French Doors And Lots Of Natural Light. Custom Kitchen With New Quartz Counter Tops, Hardwood Floors, Beautiful Primary Bedroom With Large Walk-In Closet. 3+1 Bedrooms With Possibilities Of Adding More Bedrooms In The Lower Level. Walk Out Basement Would Make A Prefect In-Law Suite.
Property Features
- Date Listed: Thursday, September 22, 2022
- Virtual Tour: View Virtual Tour for 184 Church Street
- City: Stirling-Rawdon
- Major Intersection: W Front/Annis/Church
- Kitchen: Main
- Living Room: Main
- Family Room: Bsmt
- Listing Brokerage: Royal Lepage Proalliance Realty, Brokerage - Disclaimer: The information contained in this listing has not been verified by Royal Lepage Proalliance Realty, Brokerage and should be verified by the buyer.



