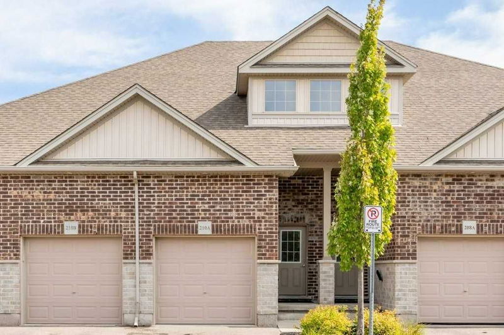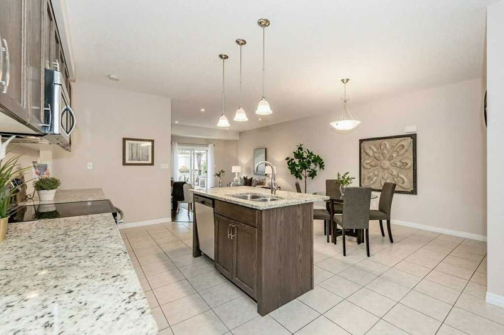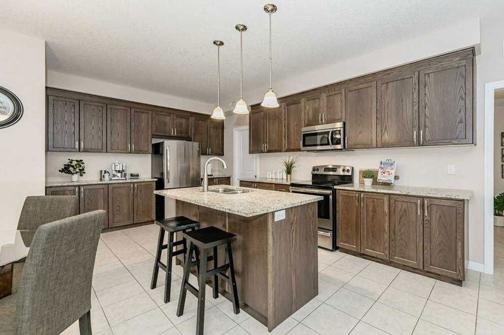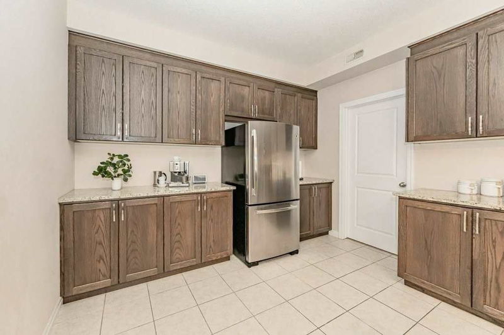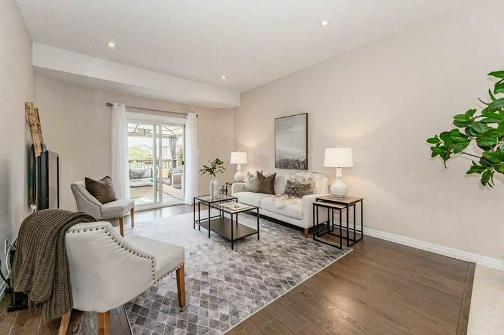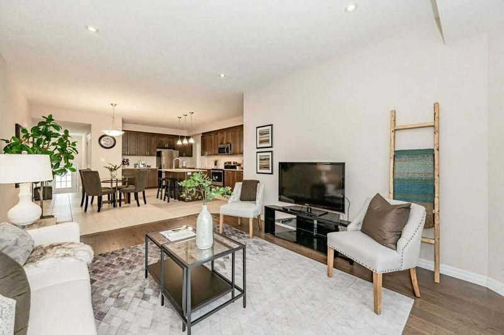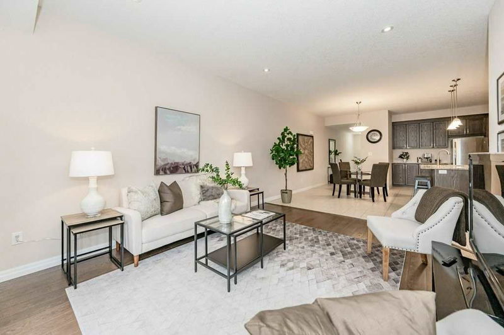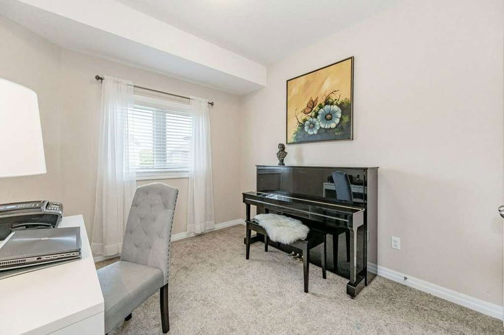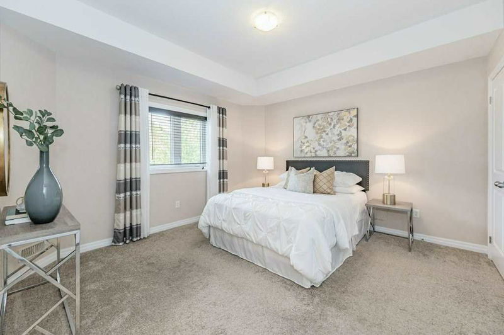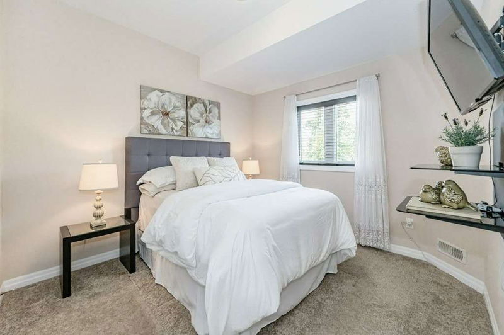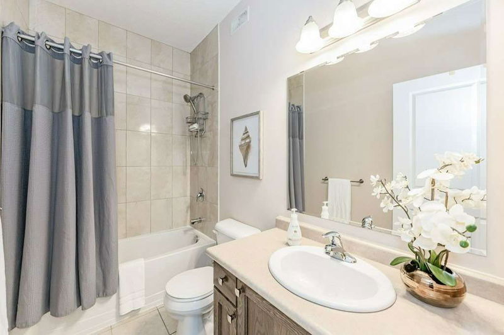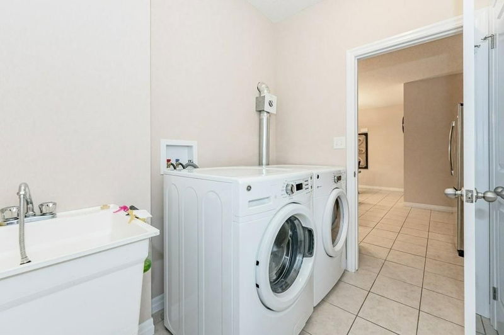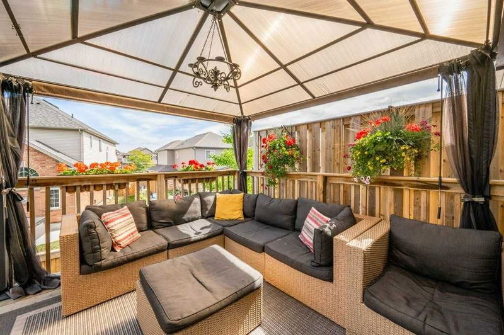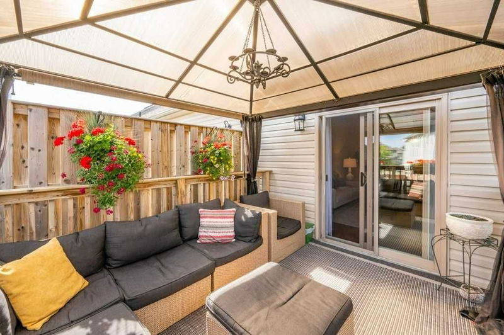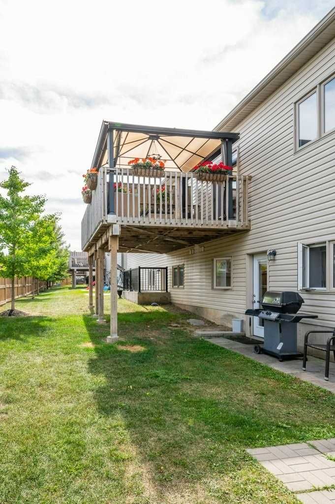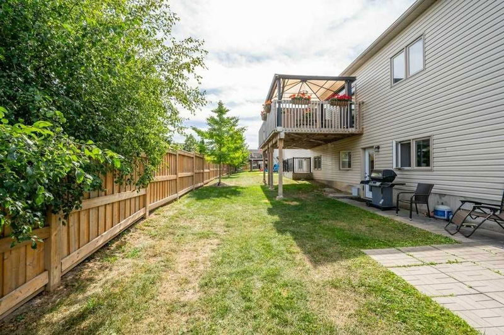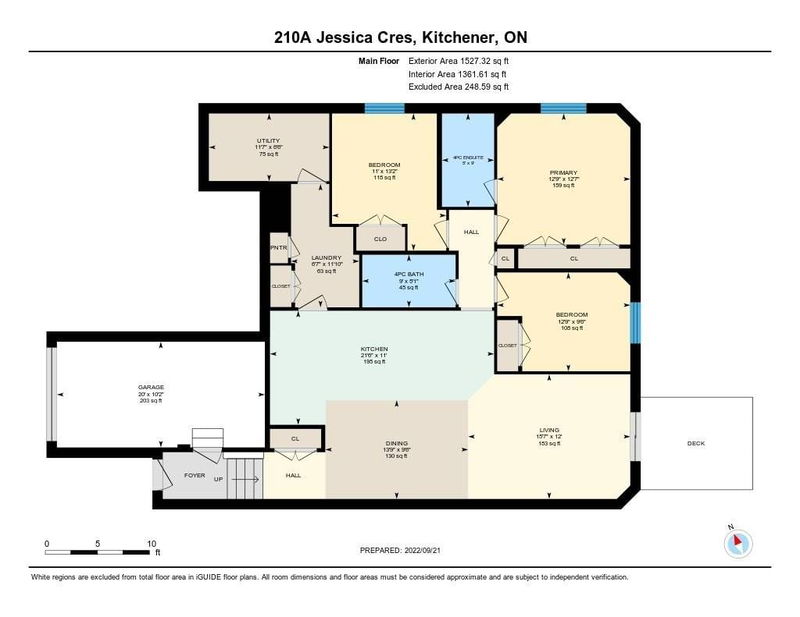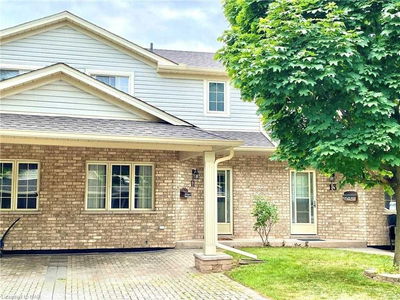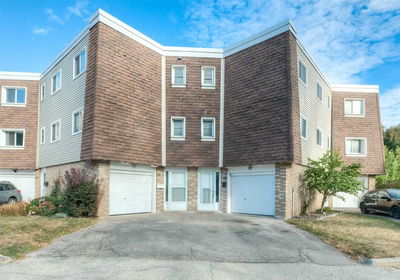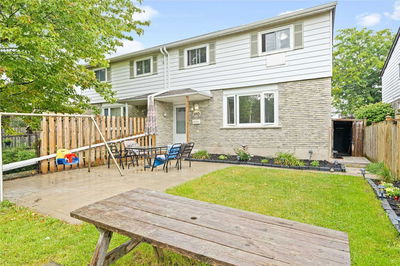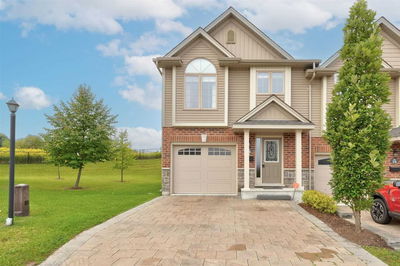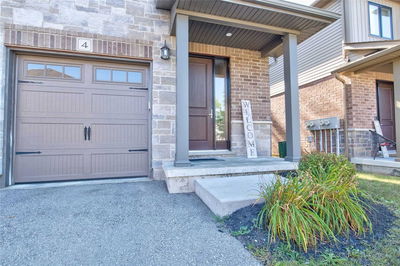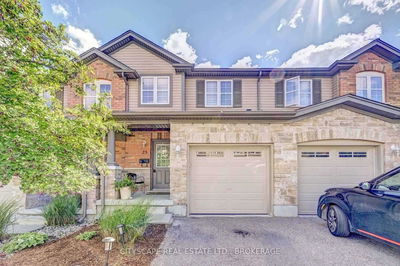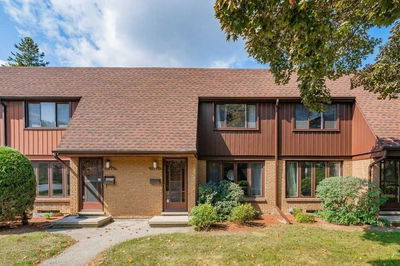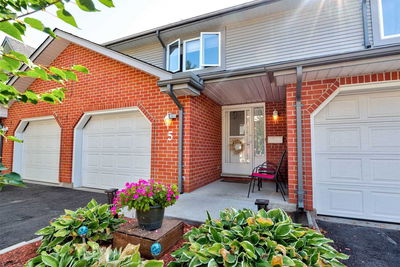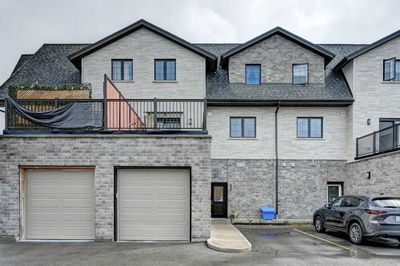End Unit 3Br/2Ba Bungalow Townhome Elegantly Welcomes W A Beautiful Brick Exterior And A Fabulously Styled Interior W Premium Finishes. Step Inside This 1,527 Sqft Home To Discover An Openly Flowing Layout, Gorgeous Flrs, Tons Of Natural Light, & A Lg Lr. Open Concept Gourmet Kit Fts Ss Apps, Granite Counters, Island, Wood Cabinets, Double Sink, A Bkfst Bar, & Dining Area. Sliding Glass Doors Lead To A Raised Deck. Marvellously Sized Prim Bdrm Inc Double Closets, Soft Carpet, & 4-Pc En-Suite. Two Add Generously Sized Bdrms And Full Bath. Other Features: Attached 1-Car Garage, Laundry Room, Utility Room, Steps From Major Shopping Stores, Restaurants, Parkvale Park, Tim Hortons, And Schools, And Much More! Call Now To Schedule Your Private Showing Today!
Property Features
- Date Listed: Thursday, September 22, 2022
- Virtual Tour: View Virtual Tour for A-210 Jessica Crescent
- City: Kitchener
- Major Intersection: Fischer Hallman & Huron
- Full Address: A-210 Jessica Crescent, Kitchener, N2R 0H8, Ontario, Canada
- Kitchen: Main
- Living Room: Main
- Listing Brokerage: Re/Max Twin City Realty Inc., Brokerage - Disclaimer: The information contained in this listing has not been verified by Re/Max Twin City Realty Inc., Brokerage and should be verified by the buyer.

