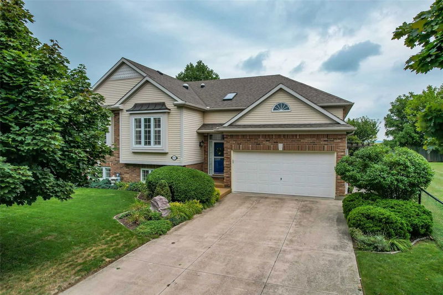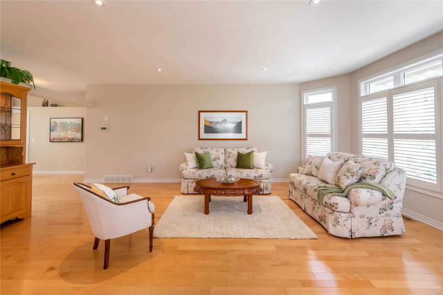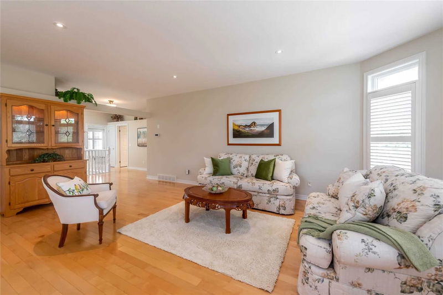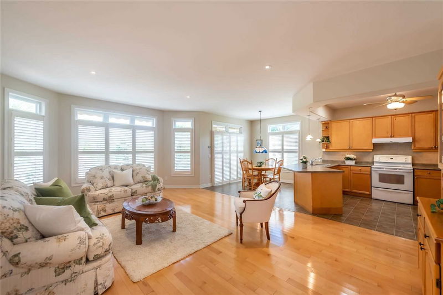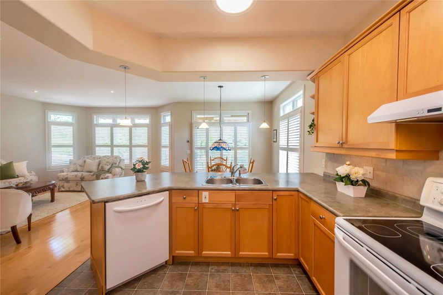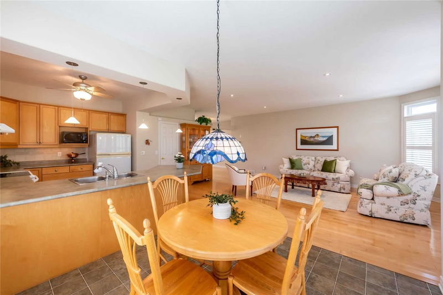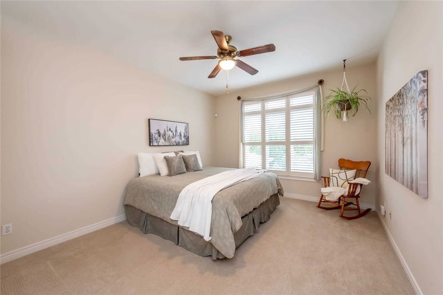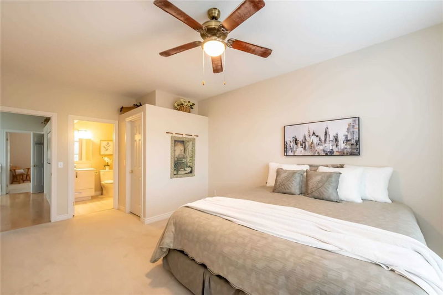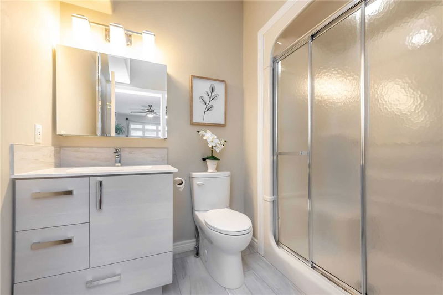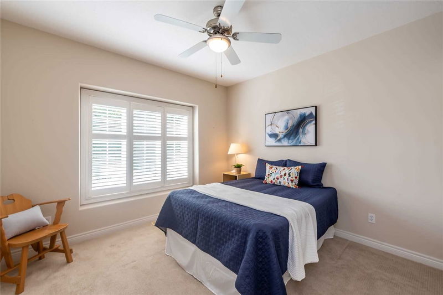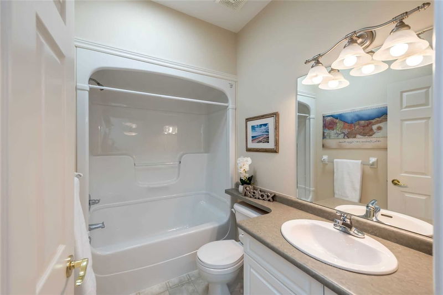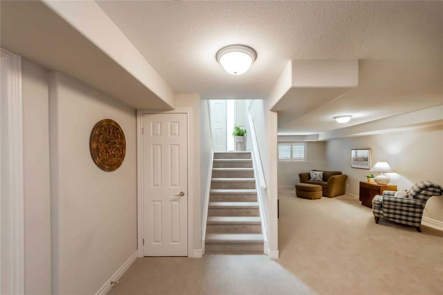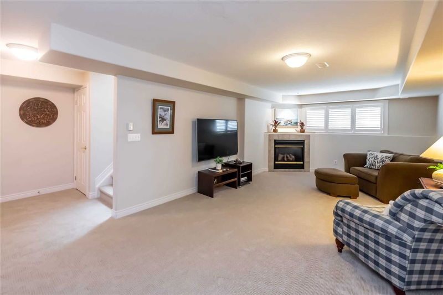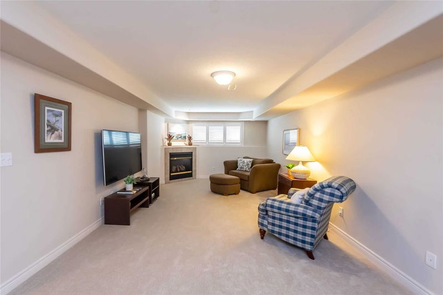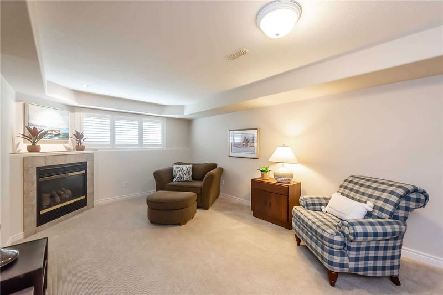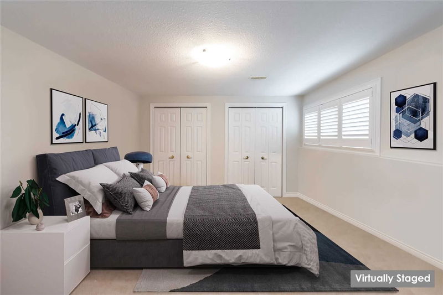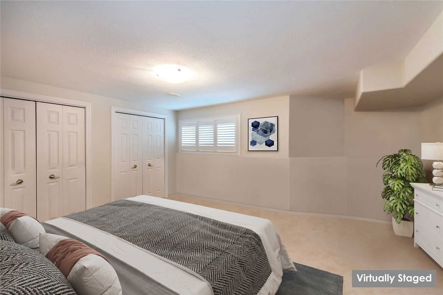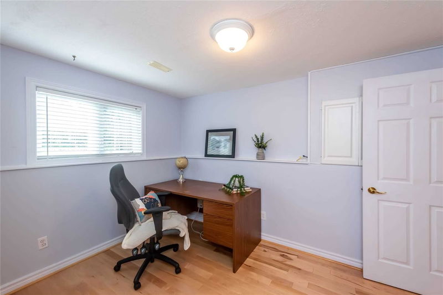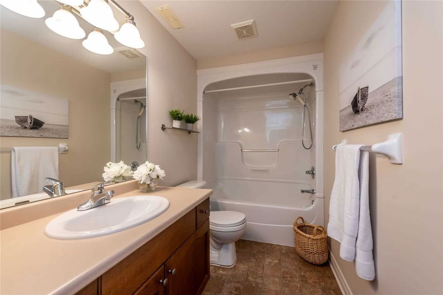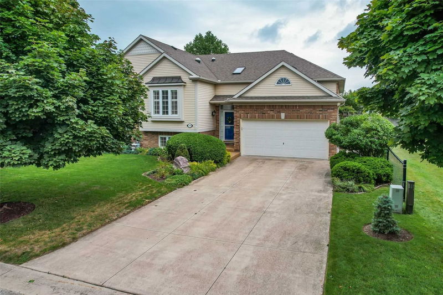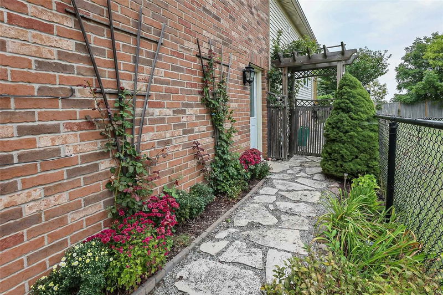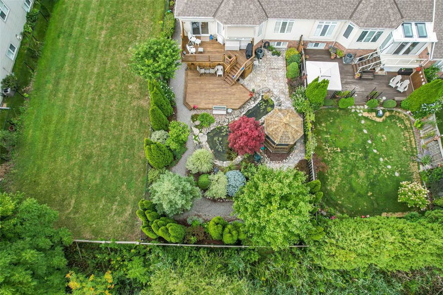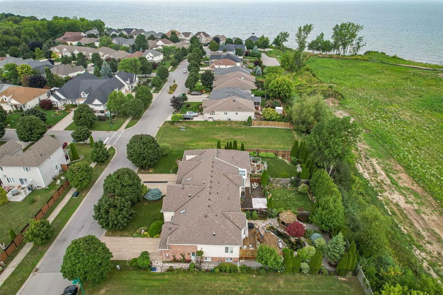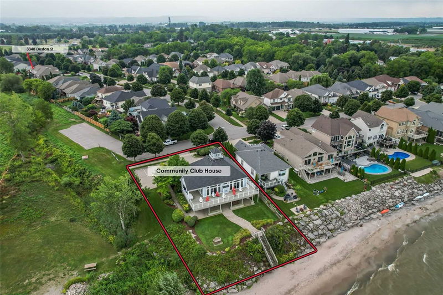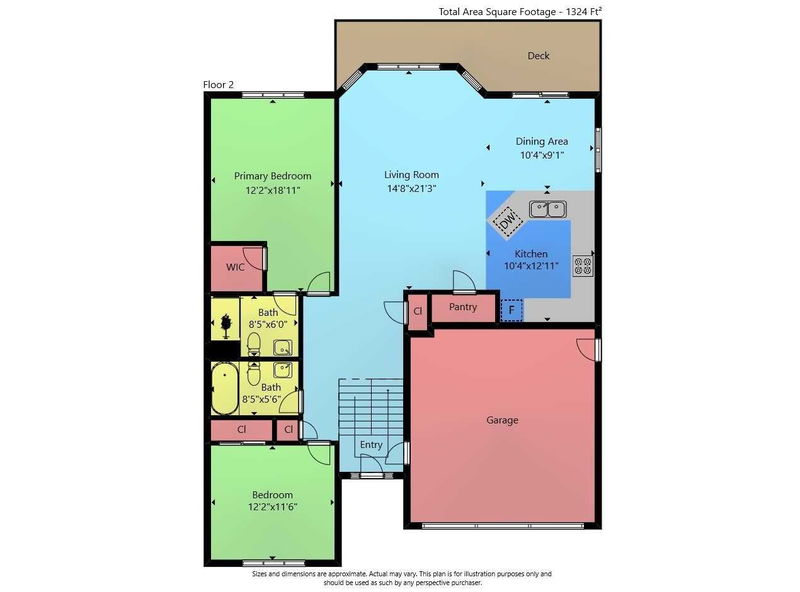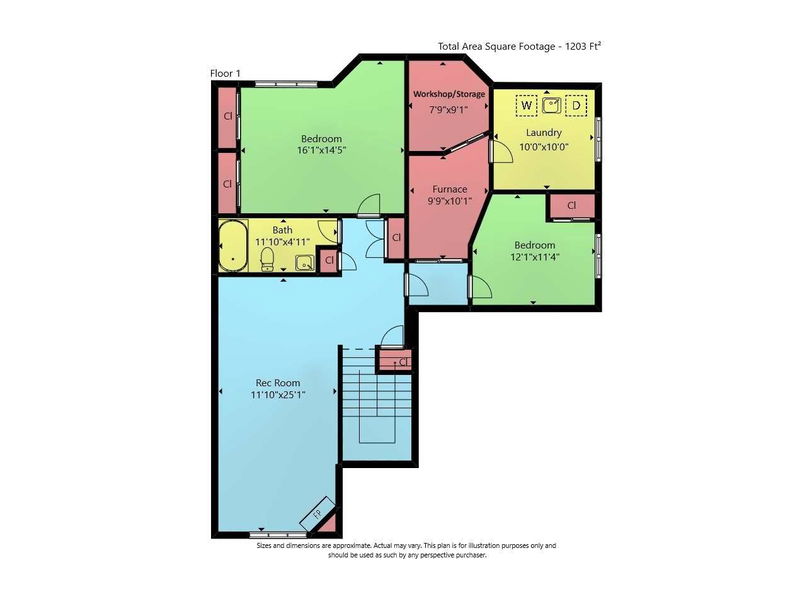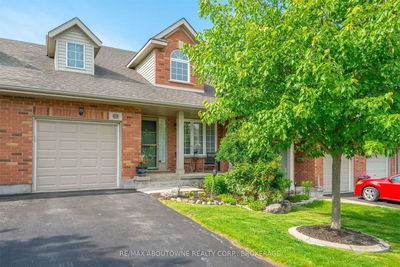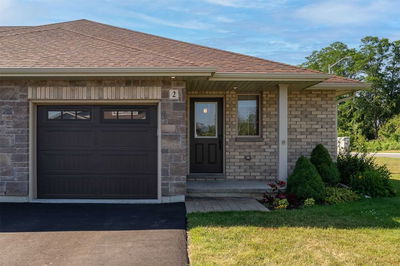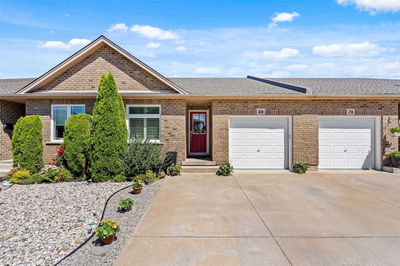Stylish, Elevated Ranch In Lakeside Victoria Shores Community ... Walk To The Community-Owned Lakefront Club House From This Open Concept, Fully Fin'd, 2 + 2 Bedrm, 3 Bath Home Nestled At 3348 Dustan Street In Vineland & Offering 2,500+ Sq Ft Of Finished Living Space + A True Oasis Yard! Magnificently Landscaped & Treed Yard W/Flagstone Walking Paths, Lush Gardens, 2 Tier Deck & Awnings, Pond/Waterfall, Rock Garden And Wooden Gazebo! Main Level Features Big, Transom Windows W/California Shutters, Potlights, Gleaming Hdwd & Ceramic Flooring. Spacious Kitchen W/Extended Cabinetry, Xl Pantry & Brkfst Bar Opens To Dining Area W/Walk Out Through Patio Doors To Stunning, Fully Fenced Back Yard. Spacious Primary Bedrm W/Wi Closet & 3-Pc Ensuite, 2nd Bedrm & 4-Pc Bath Complete Main Level. Fully Fin'd Lower Level Features A Cozy Recrm W/Corner Gas Fireplace, 2 More Bedrms, Full Bath, Laundry & Workshop/Storage. Dbl Wide Concrete Drive W/Dbl Attached Garage & Inside Entry To Home.
Property Features
- Date Listed: Thursday, September 22, 2022
- Virtual Tour: View Virtual Tour for 3348 Dustan Street
- City: Lincoln
- Major Intersection: Victoria Ave N/N Service Rd
- Full Address: 3348 Dustan Street, Lincoln, L0R 2E0, Ontario, Canada
- Living Room: Hardwood Floor
- Kitchen: Main
- Listing Brokerage: Keller Williams Complete Realty, Brokerage - Disclaimer: The information contained in this listing has not been verified by Keller Williams Complete Realty, Brokerage and should be verified by the buyer.

