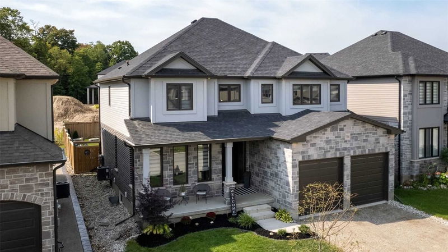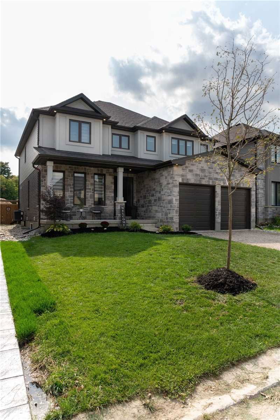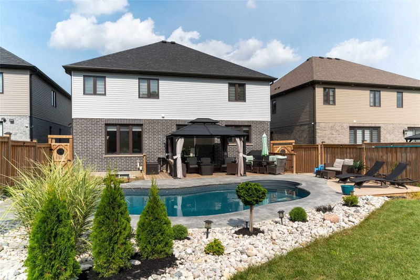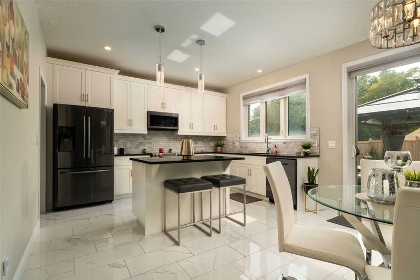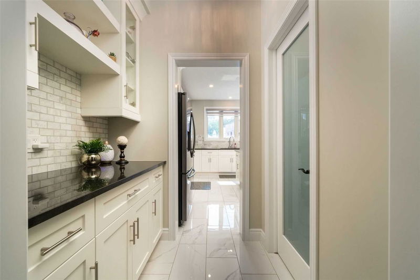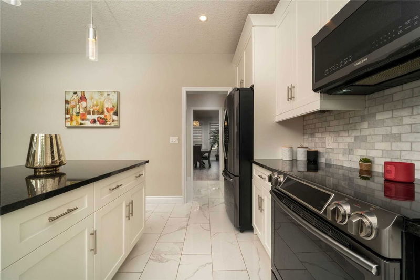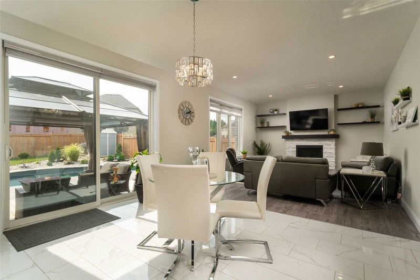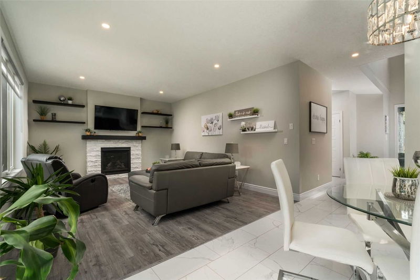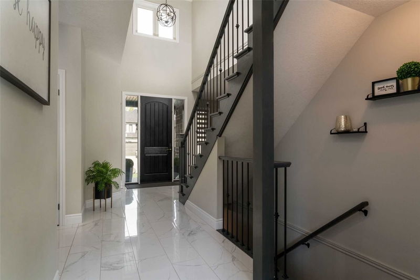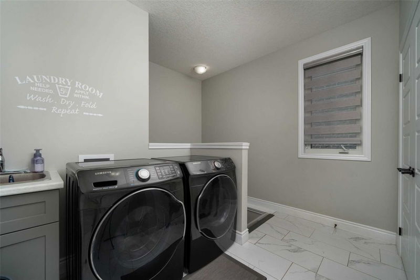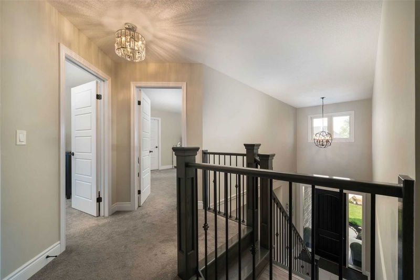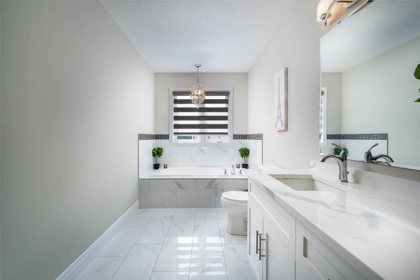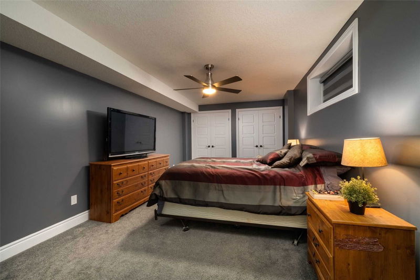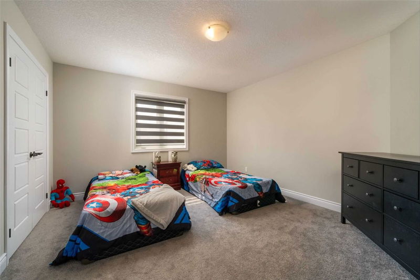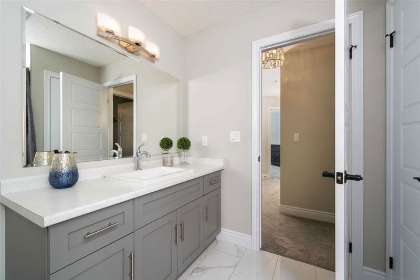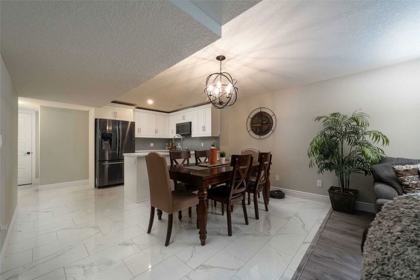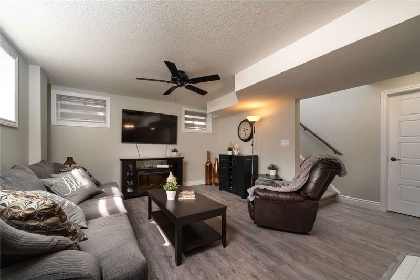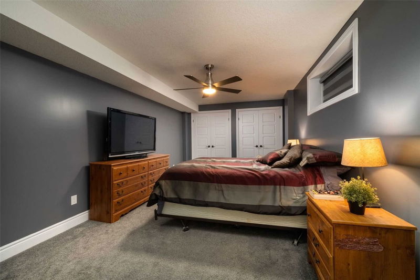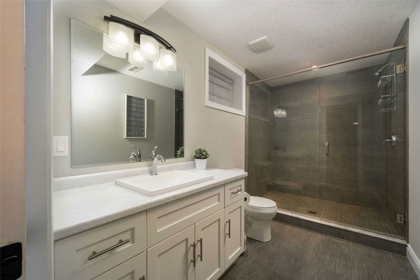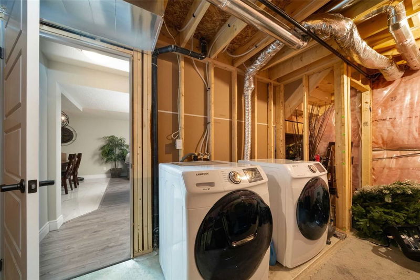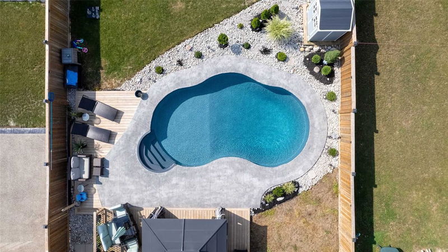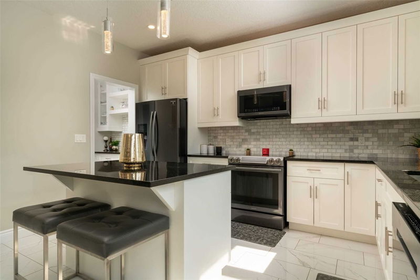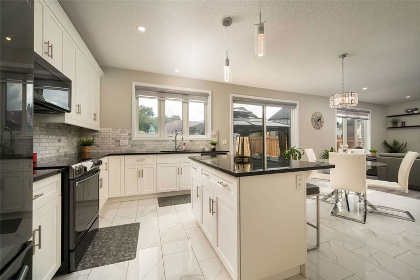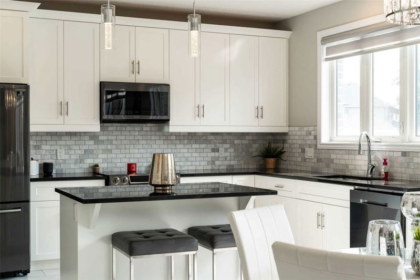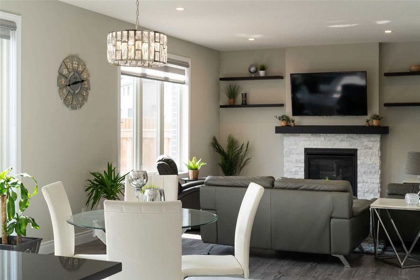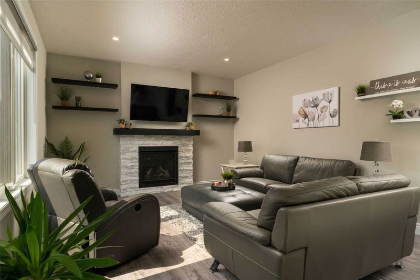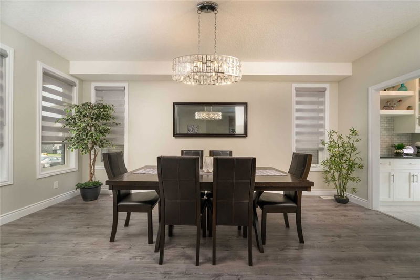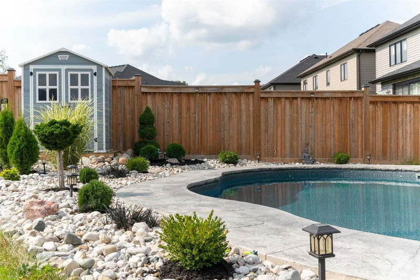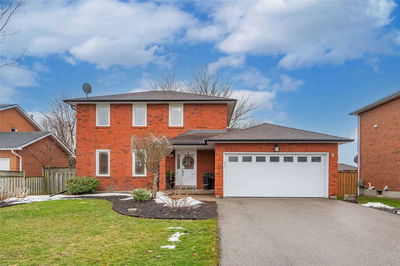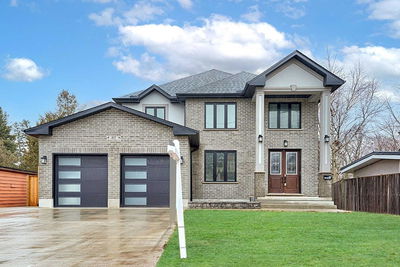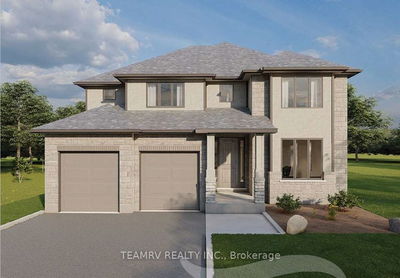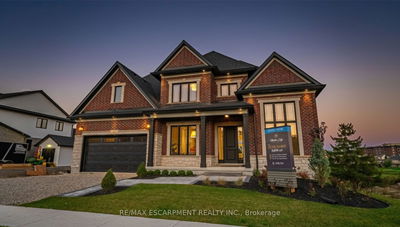Are You Looking For A Beautiful Model Home W/ A Fully Finished "In-Law Suite"? How About A Gorgeous In-Ground Swimming Pool? As Soon As You Enter The Door "Wow" Will Be The First Words Out Of Your Mouth. Offering 4 Large Beds On The Upper Level, The Primary Bedroom Offering 2 Walk-In Closets & Ensuite Bathroom W/ Large Walk-In Shower, Separate Soaker Tub & Dual Vanity. The Main Level Of The Home Offers A Spacious Foyer, Mud Room W/ Laundry & Garage Access, Large Dr, Lr W/ Gas Fireplace Open To The Stunning Eat-In Kitchen Featuring A Separate Butlers Pantry. Loaded W/ Natural Light & Open Views To The Beautiful Backyard Featuring A Custom Designed Pool Finished In Stamped Concrete. The Lower Level Is Fully Finished Offering A One Bed In-Law Suite Which Does Have It's Own Private Entrance From Outside. Offering One Large Bedroom, A Beautiful Bathroom W/ A Large Walk-In Shower, A Well Designed Kitchen Open To The Lr, As Well As Its Own (2nd) Laundry Room & An Abundance Of Storage.
Property Features
- Date Listed: Thursday, September 22, 2022
- City: Woodstock
- Major Intersection: Oxford County Rd 17
- Full Address: 316 Masters Drive, Woodstock, N4T 0L2, Ontario, Canada
- Kitchen: Main
- Living Room: Gas Fireplace, Sliding Doors
- Kitchen: Bsmt
- Listing Brokerage: Keller Williams Innovation Realty, Brokerage - Disclaimer: The information contained in this listing has not been verified by Keller Williams Innovation Realty, Brokerage and should be verified by the buyer.

