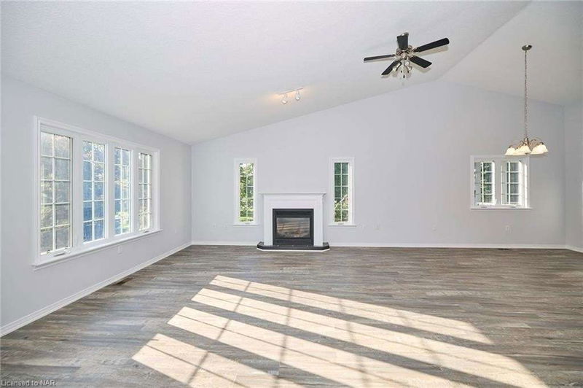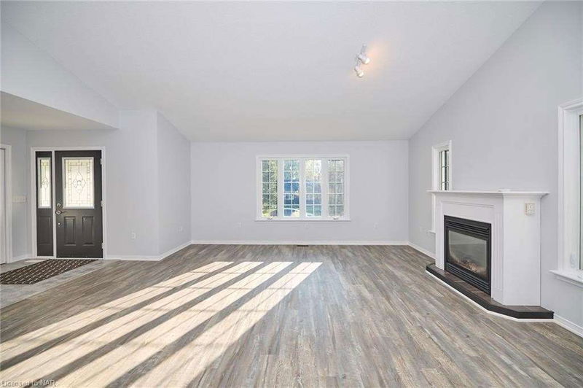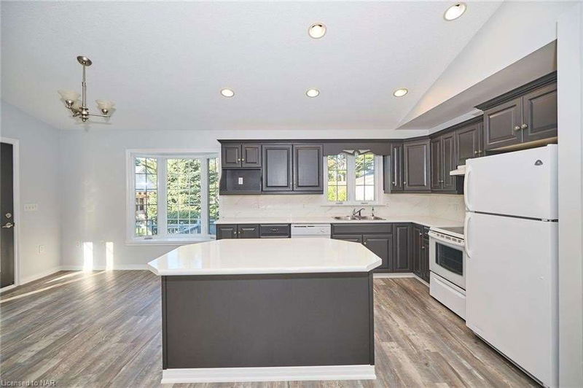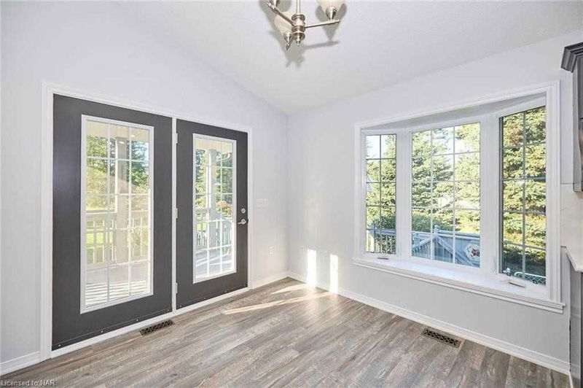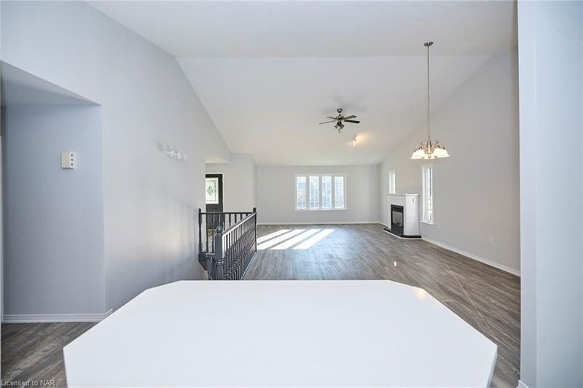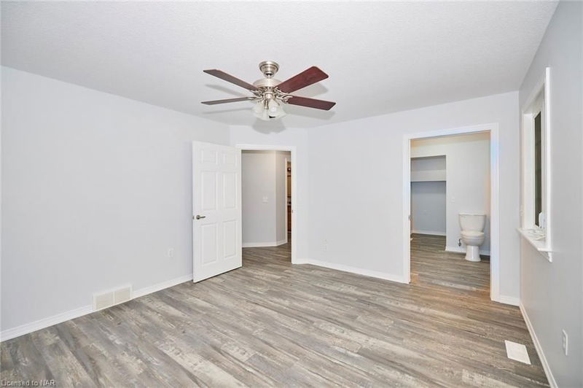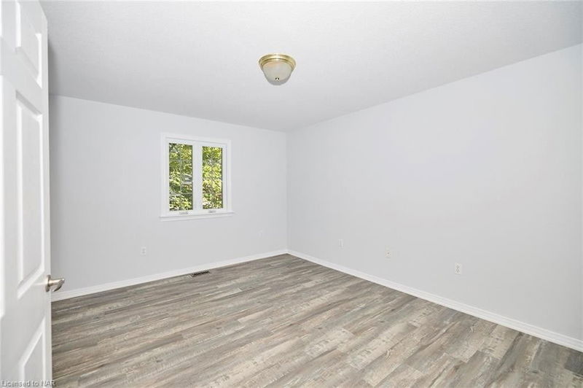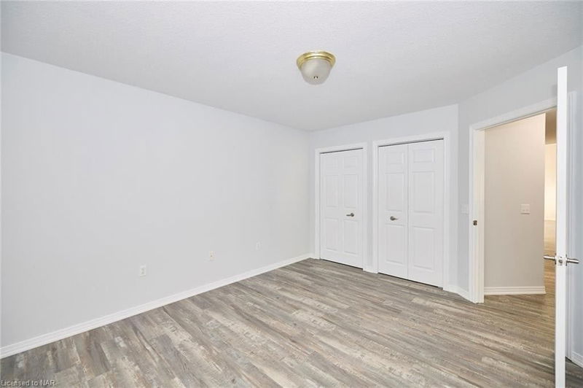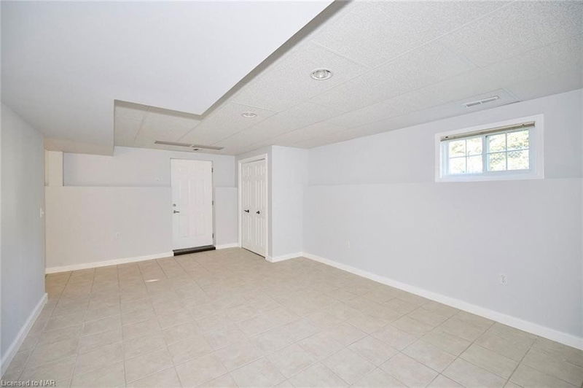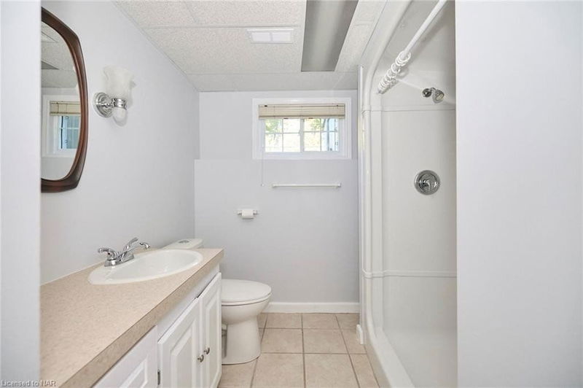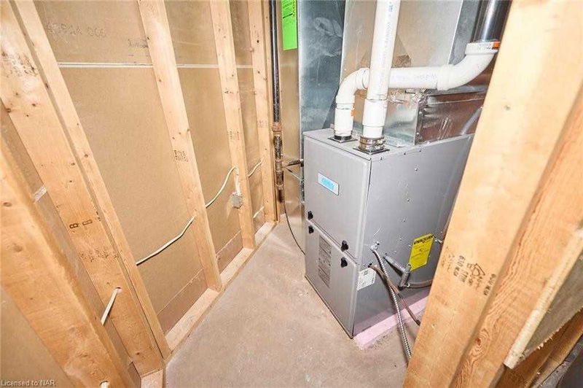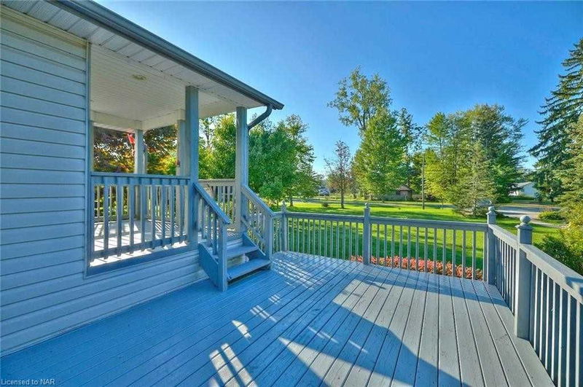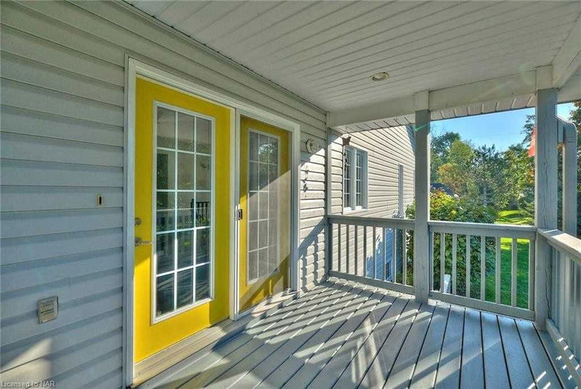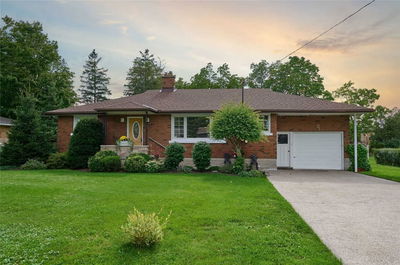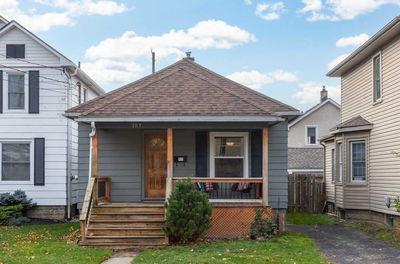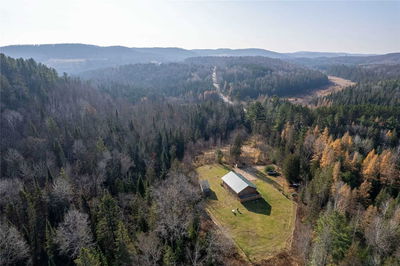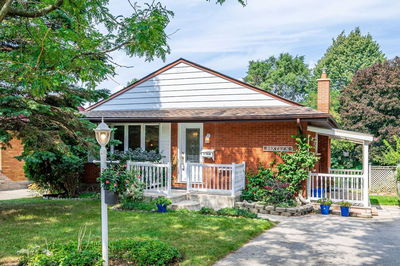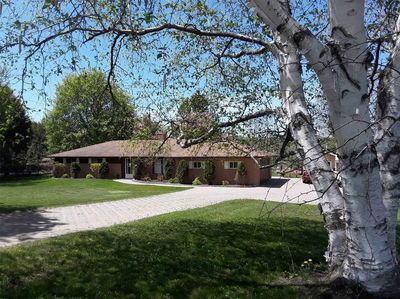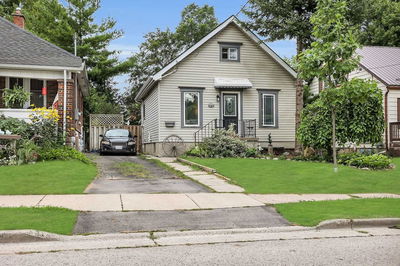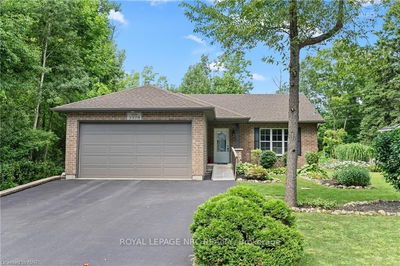In-Law Suite Potential With A Separate Basement Entrance, Plumbing For A 2nd Kitchen, Bedroom And 3Pc Bathroom. The Light-Filled, Open-Concept Main Floor Features Vaulted Ceilings, A Living Room Fireplace, Dining Room And Eat-In Kitchen With Informal Dining Space, Breakfast Bar Island And Door To The Deck. Also On The Main Floor Are Two Bedrooms, Den, 4Pc Ensuite, 4Pc Bathroom And Laundry. Other Features Include Wide Main Floor Doors, Lever Handles And Faucets, Carpet-Free Home, Fresh Paint, 200 Amp Service, Updated Water Heater And Furnace, And A Generac Generator For Worry-Free Living. The 22'10" X 21' Two-Car Garage Has 13' Ceilings And The Nicely Landscaped, Expansive 81'X105' Corner Lot Has Mature Trees, Small Fenced In Area With A Small Shed. Located Steps Away From The 26Km Friendship Trail That Leads Into Historic Downtown Ridgeway With Shops, Services And Restaurants, And A Couple Minute Drive To Crystal Beach's Sand And Lake Erie Shoreline.
Property Features
- Date Listed: Thursday, September 22, 2022
- City: Fort Erie
- Major Intersection: Riselay Ave
- Living Room: Fireplace, Vaulted Ceiling
- Kitchen: Bay Window, W/O To Balcony
- Listing Brokerage: Re/Max Niagara Team Zing Realty, Brokerage - Disclaimer: The information contained in this listing has not been verified by Re/Max Niagara Team Zing Realty, Brokerage and should be verified by the buyer.



