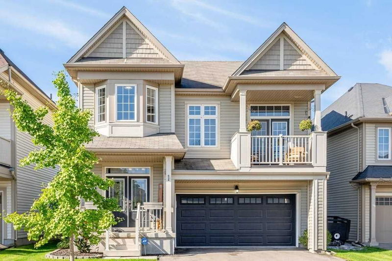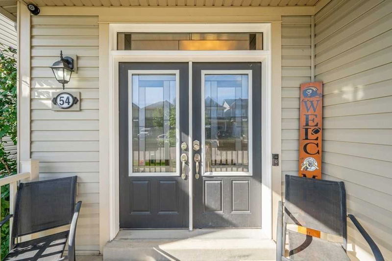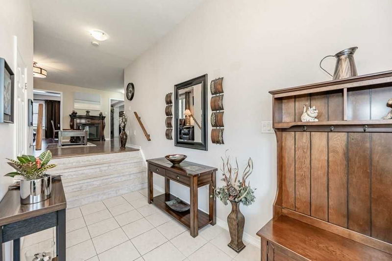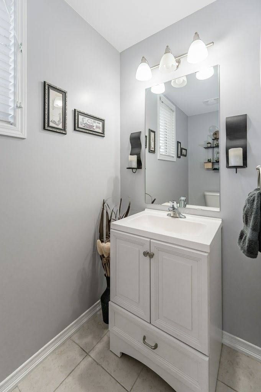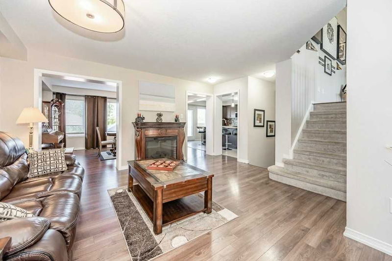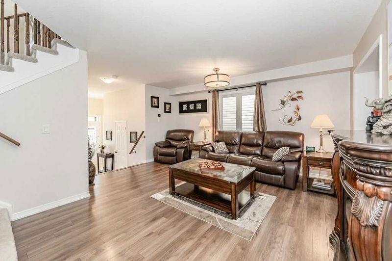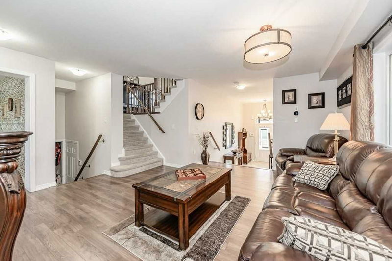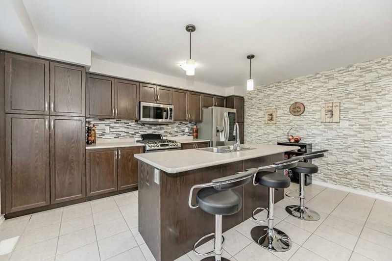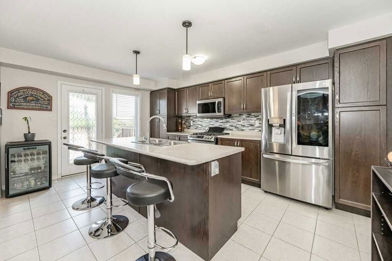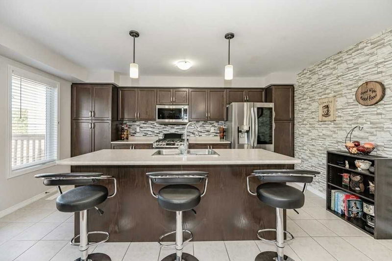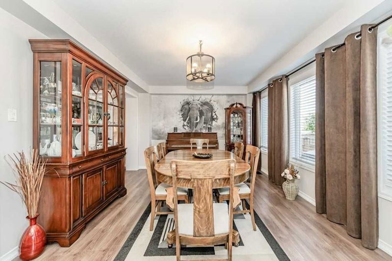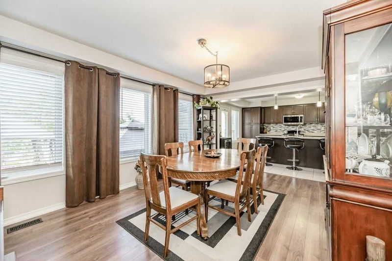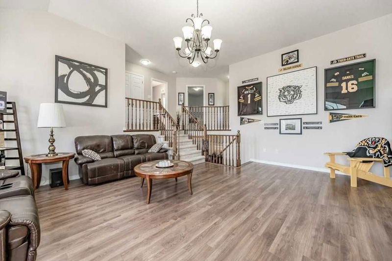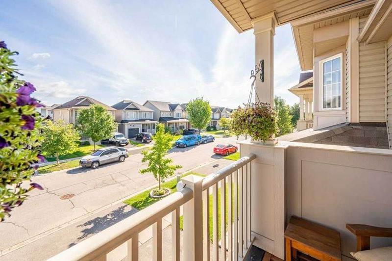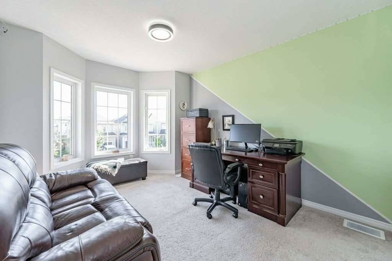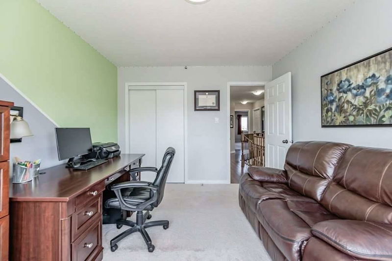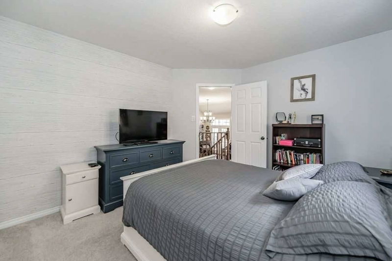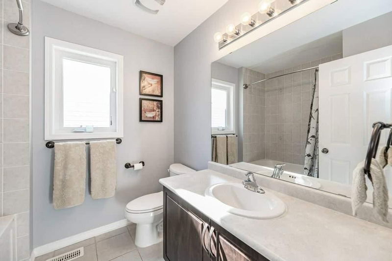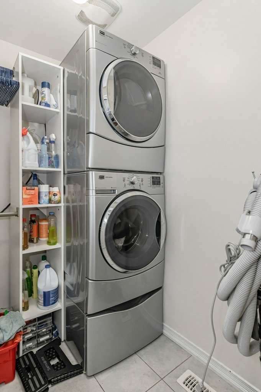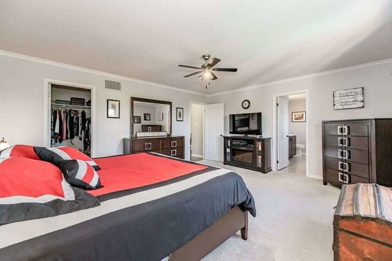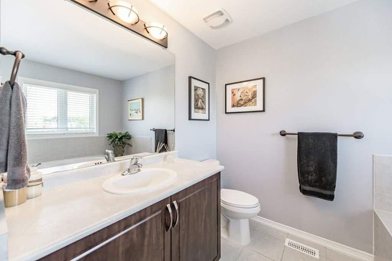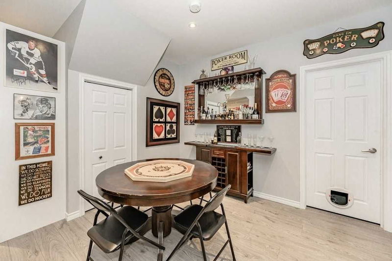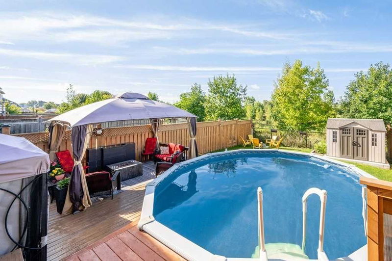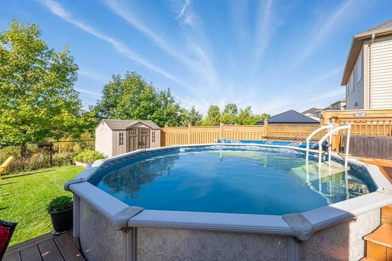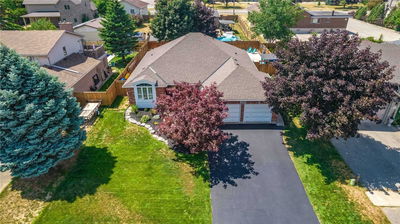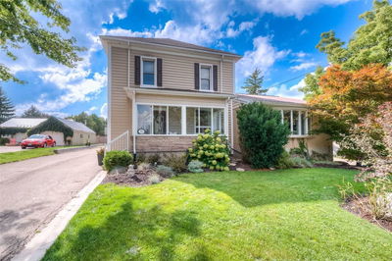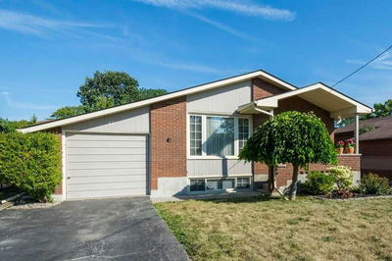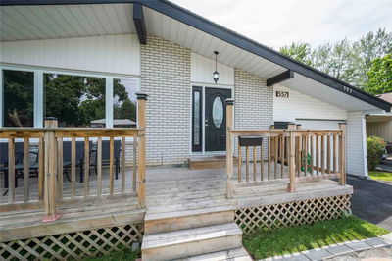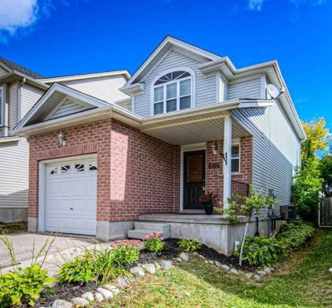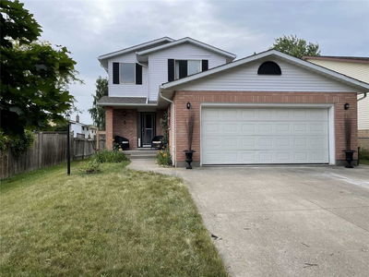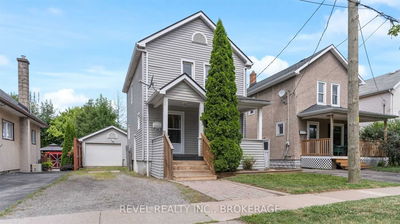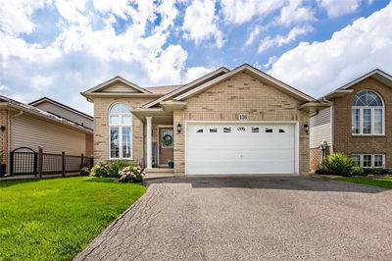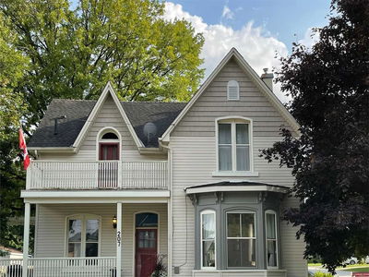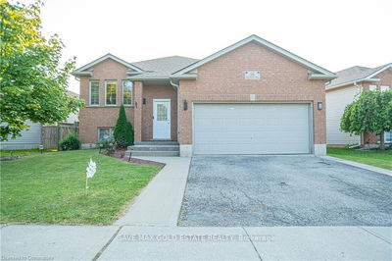Back Yard Oasis Alert!! This Beautiful 2 Story Home Is Located In A Quiet Neighbourhood With No Rear Neighbours! Inside You Will Find Loads Of Upgrades. As You Enter The Double Doors You Find A Very Large Entry Way Complete With A Beautiful 2 Piece Powder Room. As You Walk Up The Stairs To The Next Level You Enter The Open Concept Kitchen, Living And Dining Room. Large Windows Let In An Abundance Of Natural Light. In The Kitchen There Is A Large Island With Plenty Of Seating As Well As Ss Appliances And Gorgeous Dark Cabinets. The Next Level Has Another Huge Living Room Complete With A Walk Out Balcony! A Few More Stairs Will Take You Up To The Sleeping Quarters Where You Will Find 2 Large Bedrooms, A 4 Piece Bathroom And An Enormous Primary Bedroom With 4 Piece En-Suite And Walk-In Closet. Also On This Level Is The Laundry Room Which Is Very Convenient. Heading Downstairs Will Lead You To The Fully Finished Basement With A Gorgeous Fireplace And Another Modern 3 Piece Bathroom!
Property Features
- Date Listed: Thursday, September 22, 2022
- Virtual Tour: View Virtual Tour for 54 Bisset Avenue
- City: Brantford
- Major Intersection: Blackburn
- Full Address: 54 Bisset Avenue, Brantford, N3T0H3, Ontario, Canada
- Living Room: Main
- Kitchen: Main
- Listing Brokerage: Re/Max Real Estate Centre Inc., Brokerage - Disclaimer: The information contained in this listing has not been verified by Re/Max Real Estate Centre Inc., Brokerage and should be verified by the buyer.

