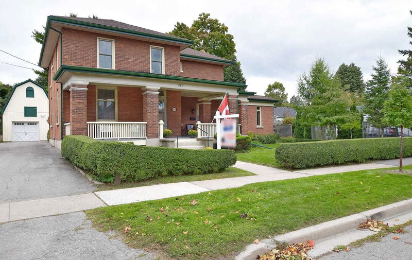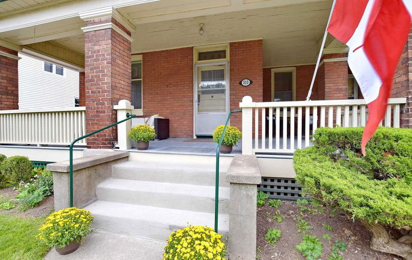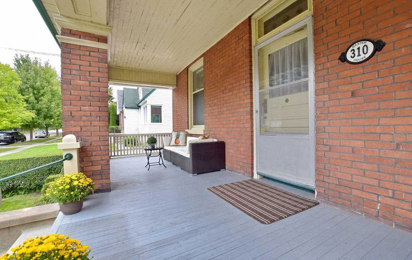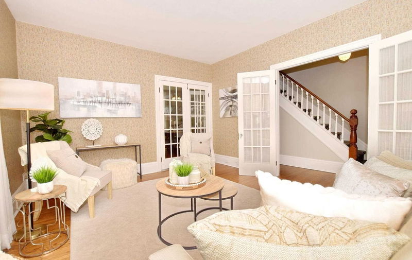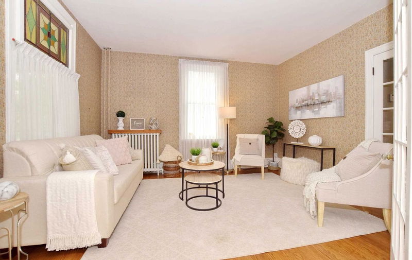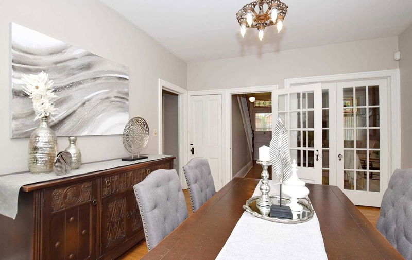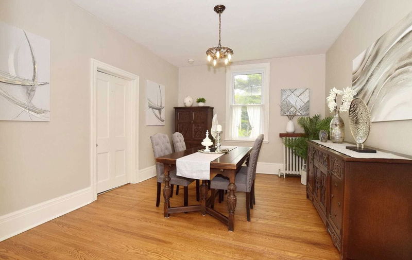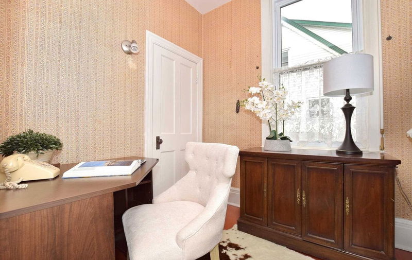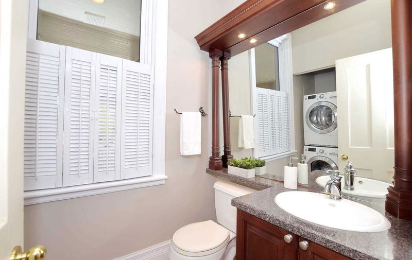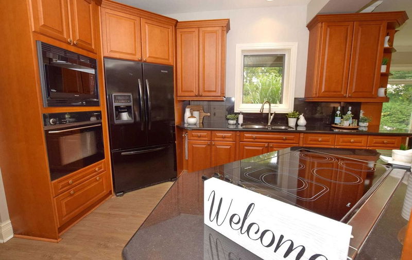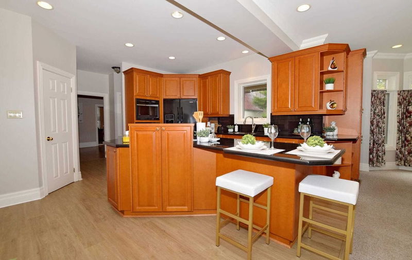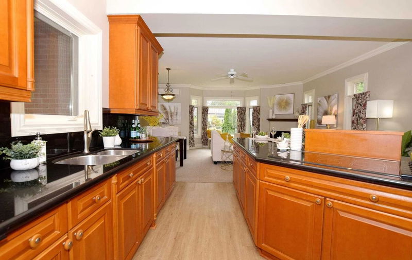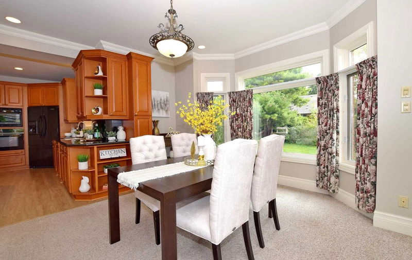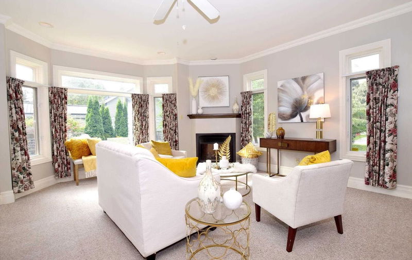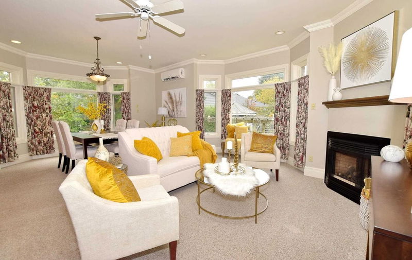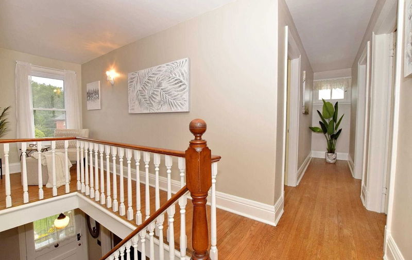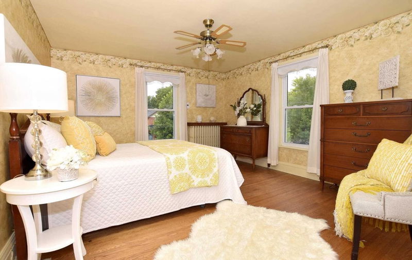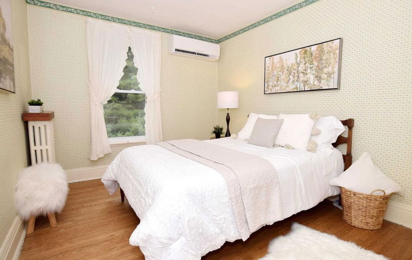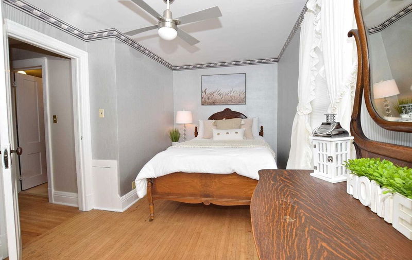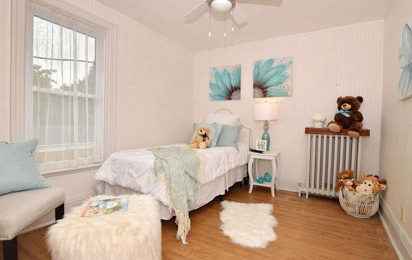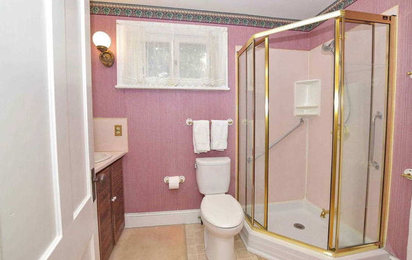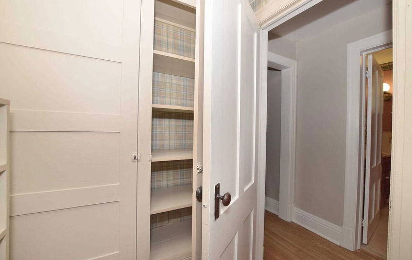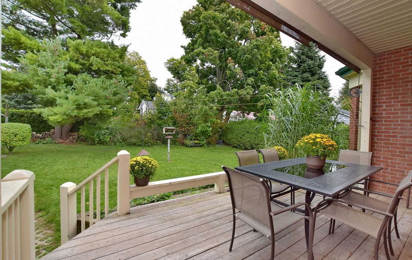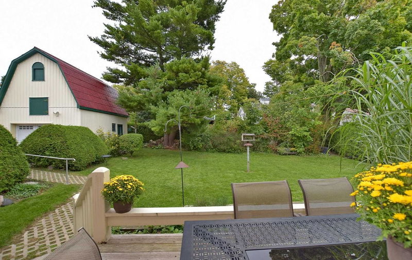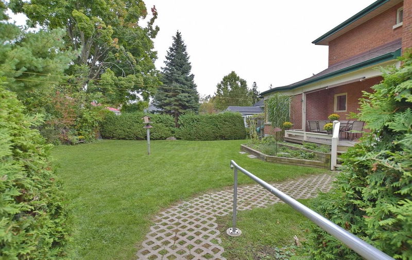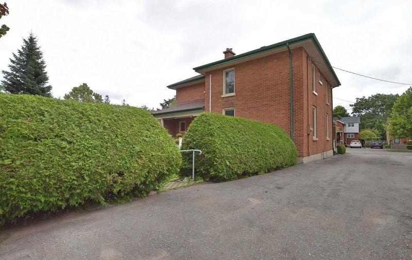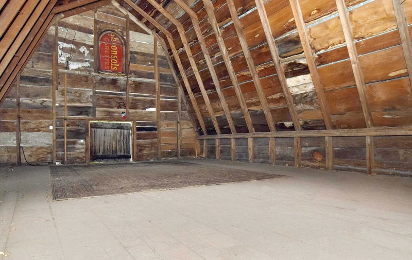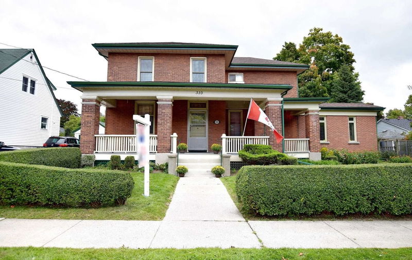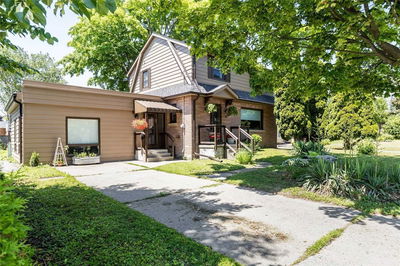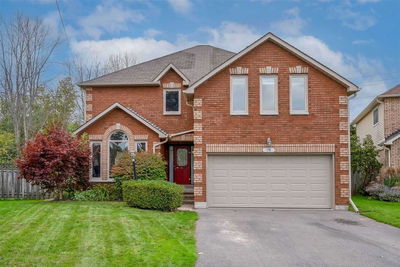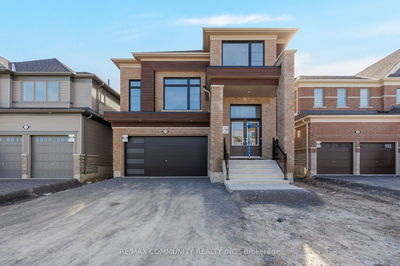Welcome To 310 Walton Street! If You Have Been Waiting For Your Forever Family Home... This Is It! Perfectly Appointed This Classic 4Br Home Will Welcome You With Warmth From The Moment You Step Onto It's Wrapped Front Veranda, Situated In Historic Downtown Cobourg. This Home Features Elegant Principal Rooms That Echo This Homes Early 1900'S Origin, Combined With Modern Touches Of Main Flr Study, Convient Mn Flr 2Pc Bath & Ldry, Custom Cooks Kitchen With Granite Counters, B/I Appliances, Breakfast Bar & Custom Cabinetry That Opens To A Bright & Airy Great Room Where Family Can Gather Around A Welcoming Eating Area, Enjoy Relaxing Around The Fireplace, While Taking In Vast Views Of The Front & Back Gardens Lined With Hedges For Privacy & A Park Like Feel. A Detached Barn Style Garage Offers Unique Additional Loft Space Located Off A Long Private Drive For Plenty Of Extra Parking Needs!
Property Features
- Date Listed: Friday, September 23, 2022
- Virtual Tour: View Virtual Tour for 310 Walton Street
- City: Cobourg
- Neighborhood: Cobourg
- Major Intersection: University Avenue E/Walton
- Full Address: 310 Walton Street, Cobourg, K9A3X2, Ontario, Canada
- Living Room: Hardwood Floor, O/Looks Frontyard, French Doors
- Kitchen: Granite Counter, Breakfast Bar, W/O To Porch
- Family Room: Broadloom, Fireplace, O/Looks Frontyard
- Listing Brokerage: Blue Cat Realty Inc., Brokerage - Disclaimer: The information contained in this listing has not been verified by Blue Cat Realty Inc., Brokerage and should be verified by the buyer.

