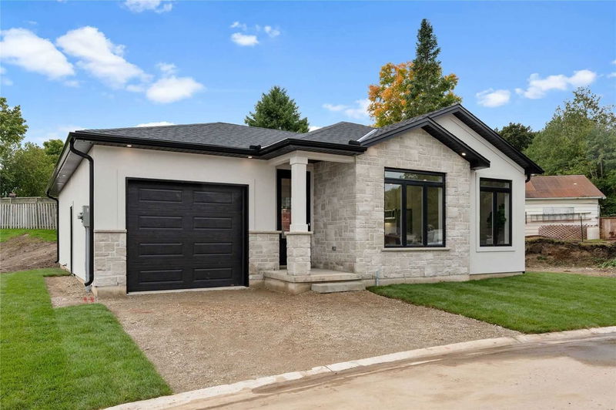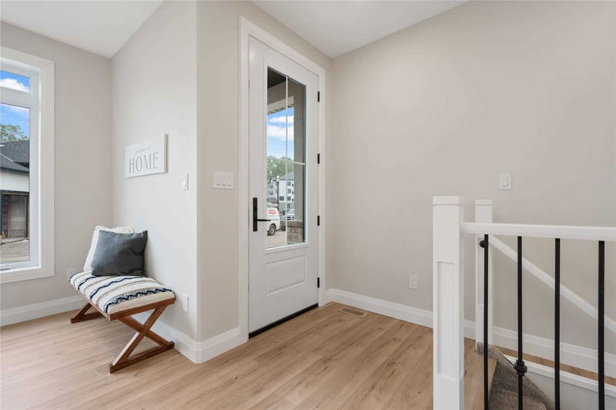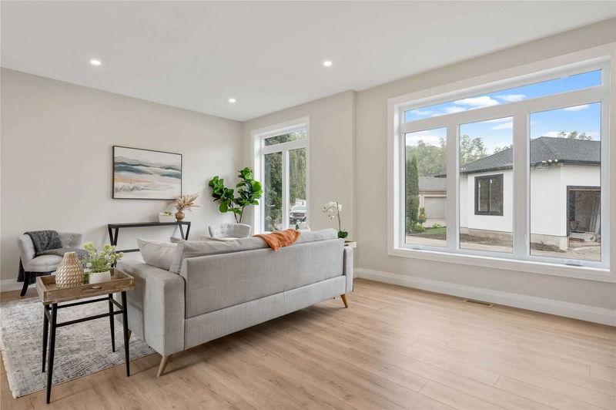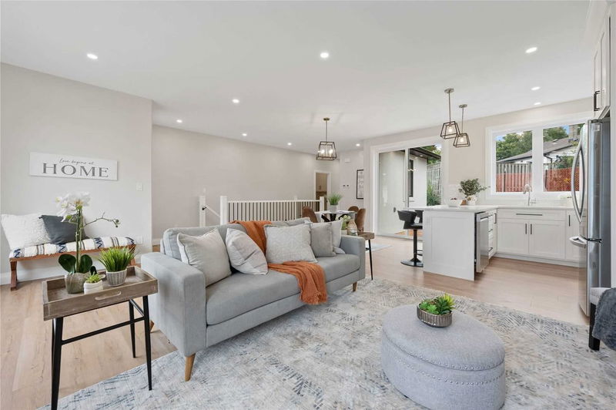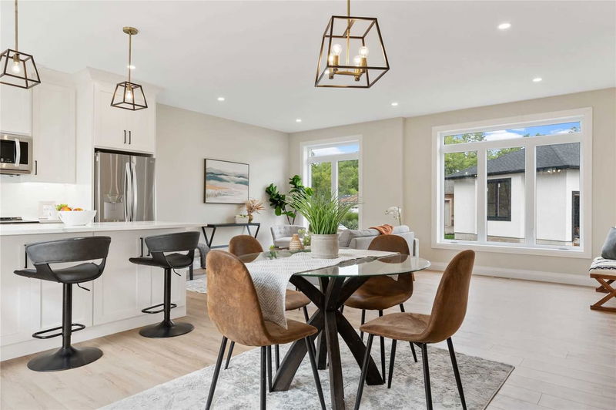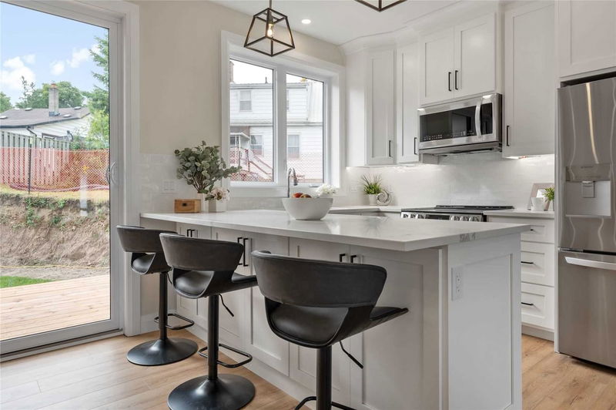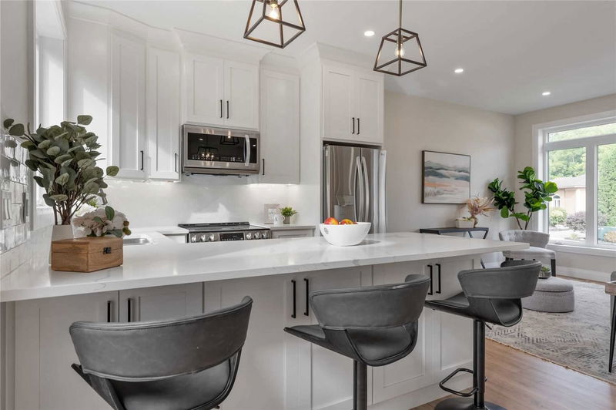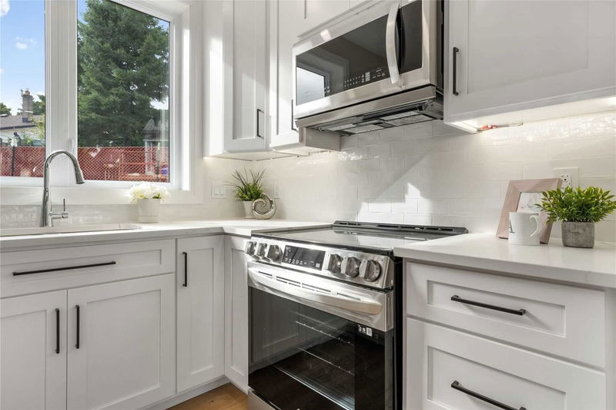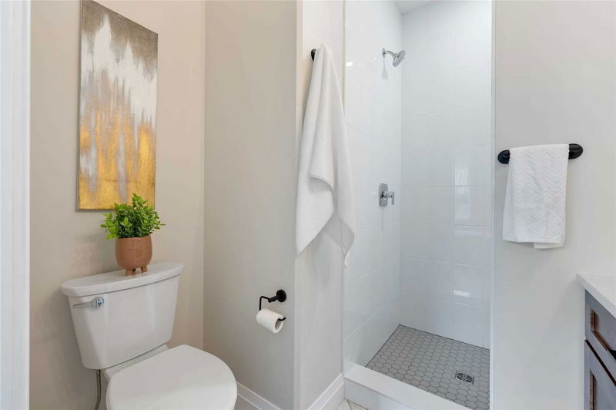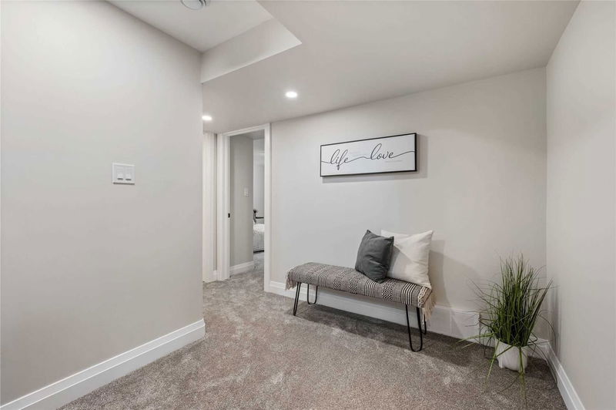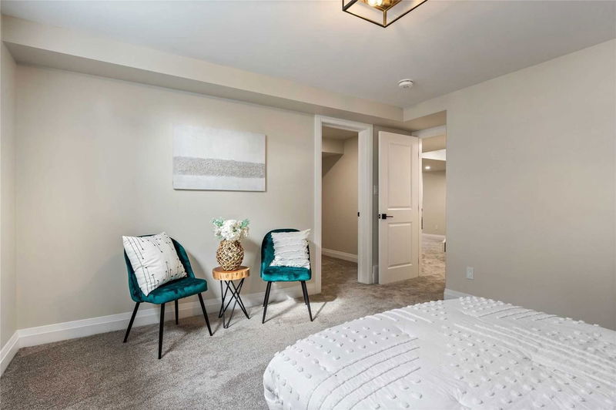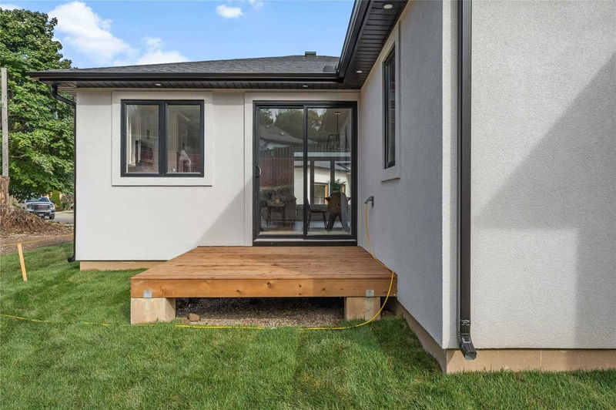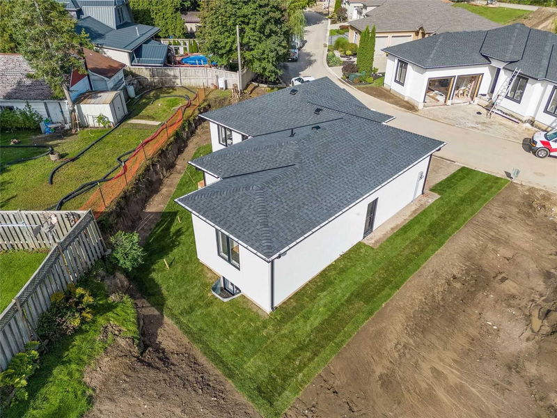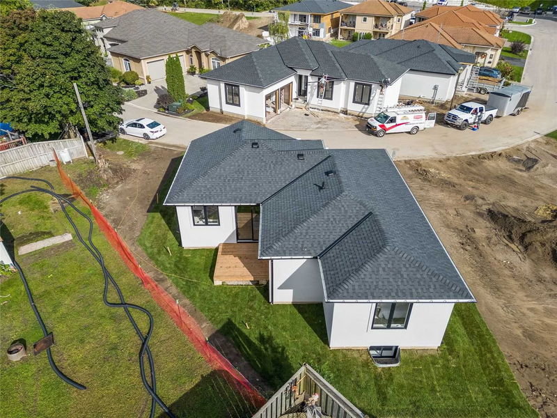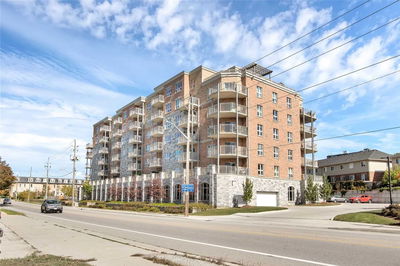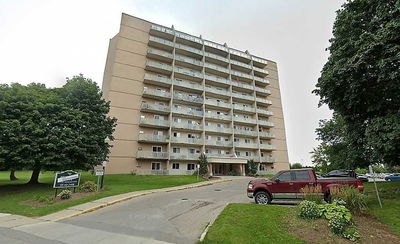Welcome To The Newest Home Built In The Most Exclusive Gated Community In Tillsonburg. This Beautiful Bungalow Is Completed From Top To Bottom With Open An Open Concept Floor Plan On Both Levels, Modern Finishes And Stunning Design Throughout. Entering Into The Home From The Covered Front Porch You Are Welcomed Into The Borderless Space As The Living Room Is Blanketed In Warm Natural Light Oozing In From The Large Picture Windows And Luxury Vinyl Plank Flooring Expands Throughout The Main Level For A Cohesively Designed Home. The Eat-In Kitchen With Breakfast Nook Features Quartz Counter Tops, Stainless Steel Appliances And White Subway Tile Backsplash Allowing For Your Unique Style To Be Added To The Space. The Large Primary Bedroom On The Main Floor Is Spacious With A Double Door Closet And Three Piece Ensuite, While A Power Room Is Off The Main Living Spaces Perfect For Guests. The Lower Level Hosts A Rec-Room And The Second Bedroom W/ Another Full 4 Piece Bathroom To Complete The
Property Features
- Date Listed: Friday, September 23, 2022
- City: Tillsonburg
- Major Intersection: Simcoe Rd To John Pound
- Full Address: 6-5 John Pound Road, Tillsonburg, N4G5X3, Ontario, Canada
- Living Room: Louvered Doors
- Listing Brokerage: The Agency, Brokerage - Disclaimer: The information contained in this listing has not been verified by The Agency, Brokerage and should be verified by the buyer.


