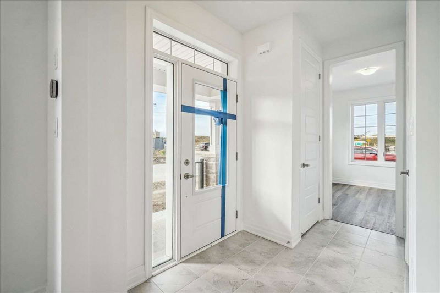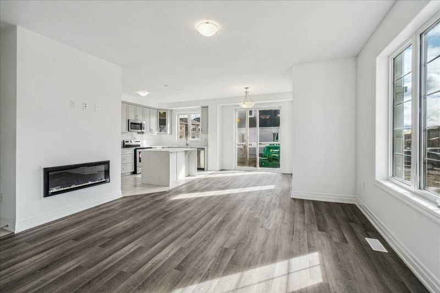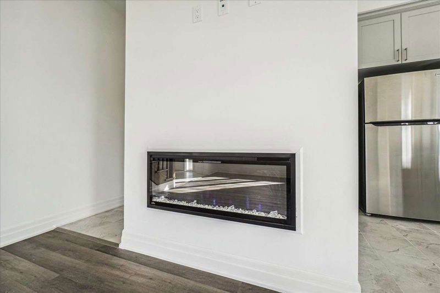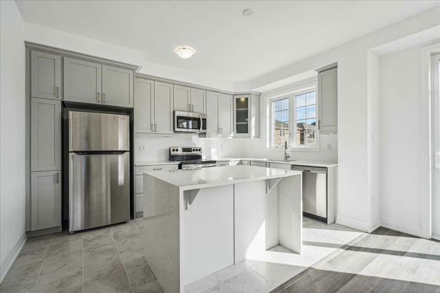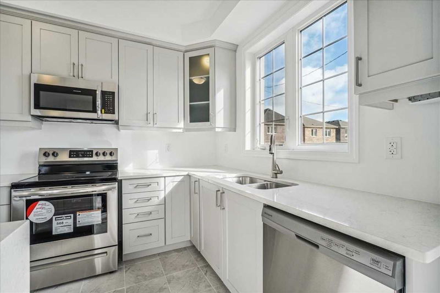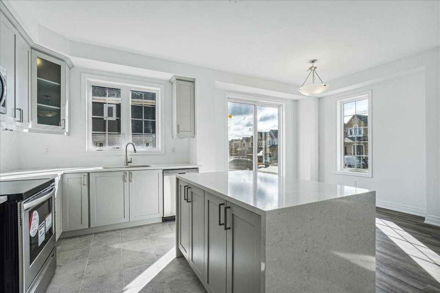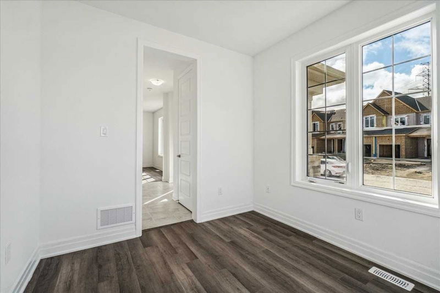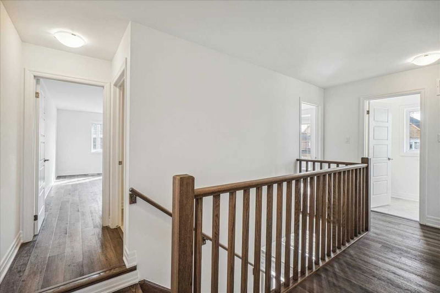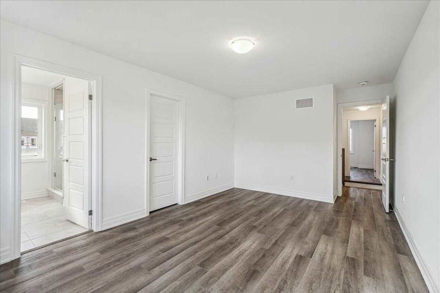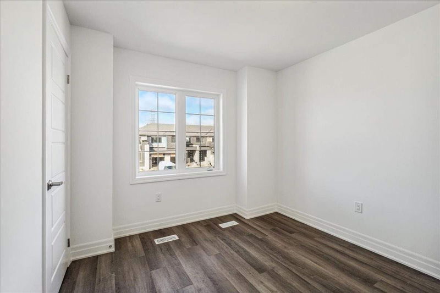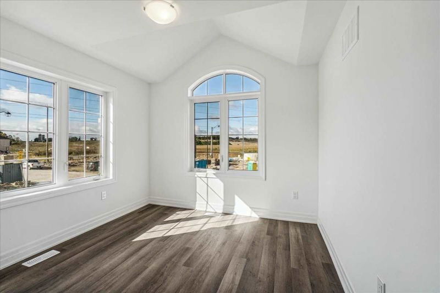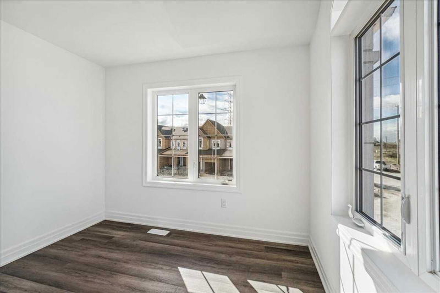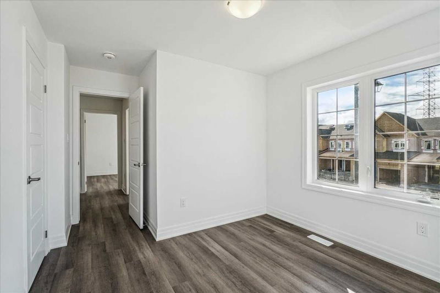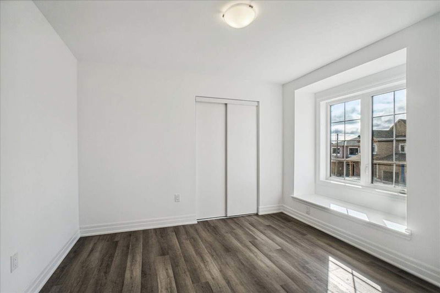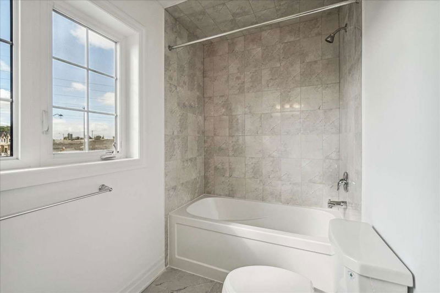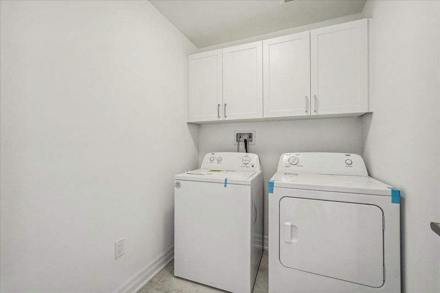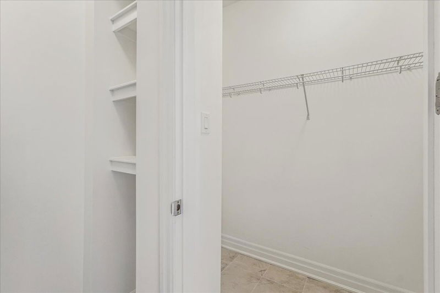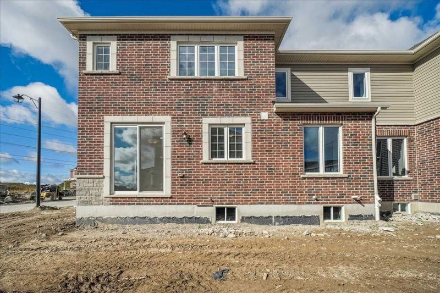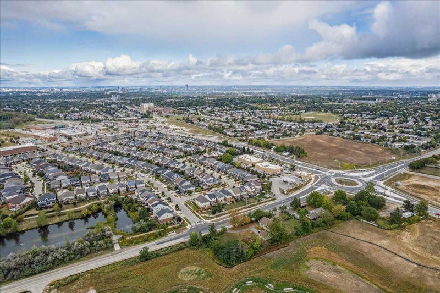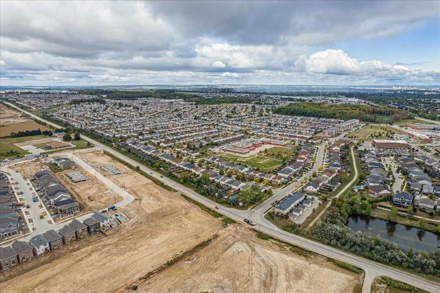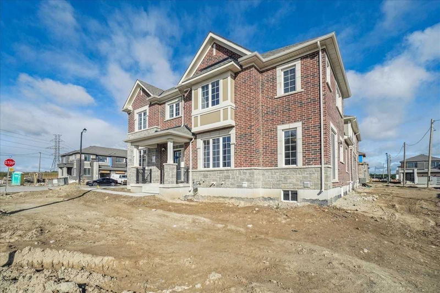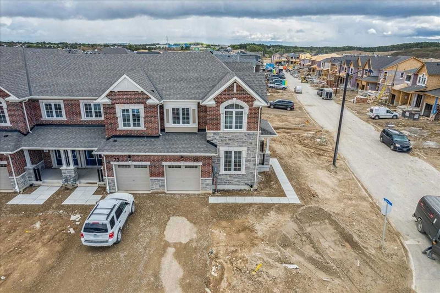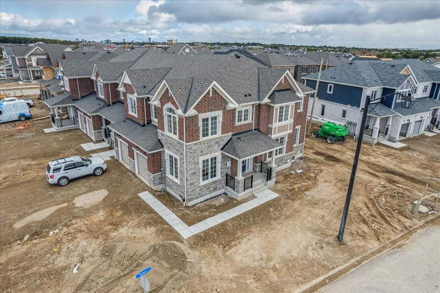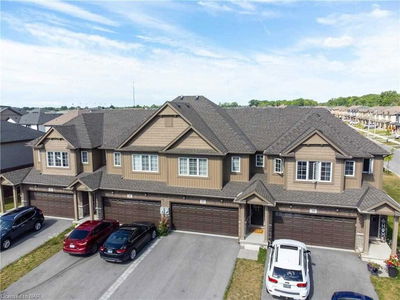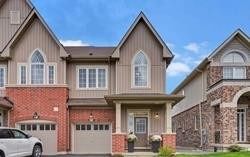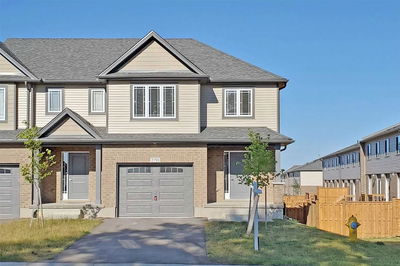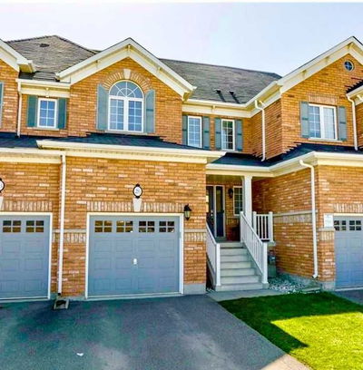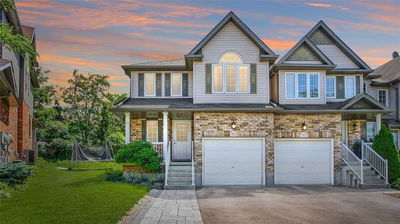Brand New Freehold "Wellesley Corner" In A Desirable Wildflower Crossing Master-Planned Community Approx. 1,853 Square-Foot Has 4 Bedrooms +Den, 2.5 Bath, Second Floor Laundry, Located Near Everything You Need In A City Of Kitchener . Property Features Organized Floor Plans & Maximum Usage Of Available Space. Main Floor 9 Feet Ceiling & The Main Level Has Access To Garage, Main Floor Den/Home Office, Lots Of Upgrades
Property Features
- Date Listed: Sunday, September 25, 2022
- Virtual Tour: View Virtual Tour for 75 Forestwalk Street
- City: Kitchener
- Full Address: 75 Forestwalk Street, Kitchener, N2R 0S3, Ontario, Canada
- Kitchen: Tile Floor, Stainless Steel Appl, Window
- Listing Brokerage: Re/Max Real Estate Centre Inc., Brokerage - Disclaimer: The information contained in this listing has not been verified by Re/Max Real Estate Centre Inc., Brokerage and should be verified by the buyer.


