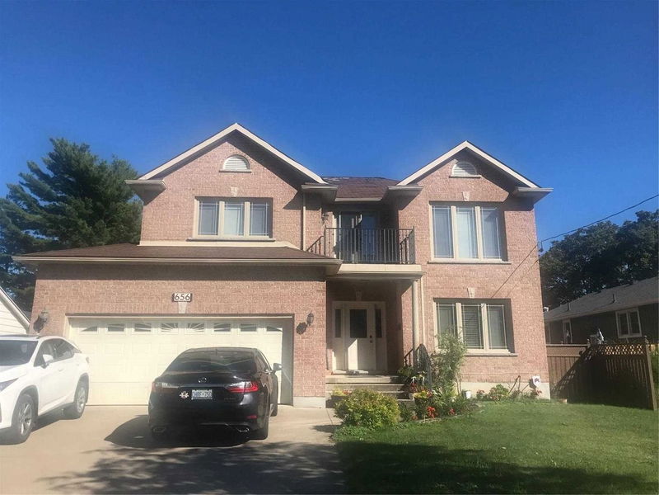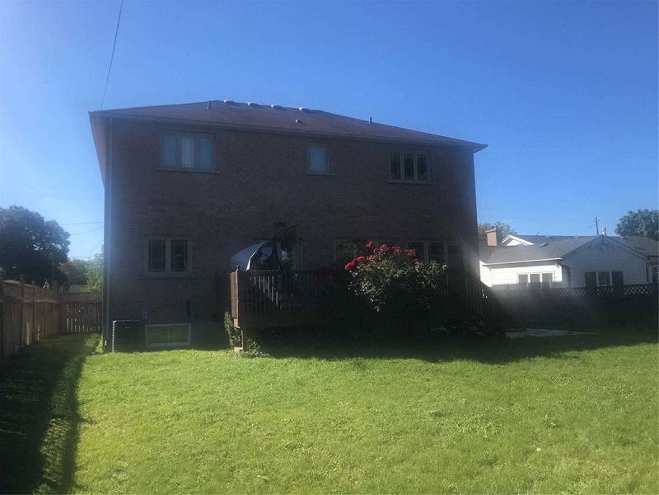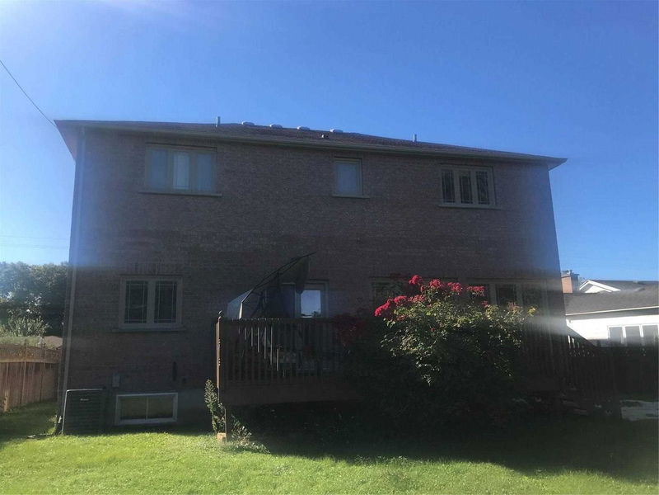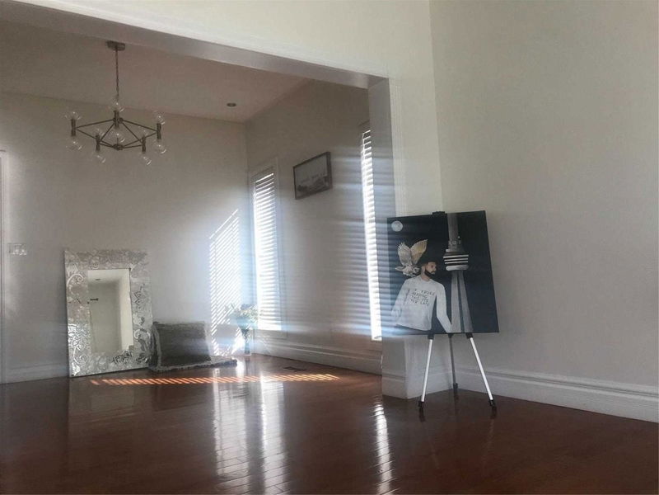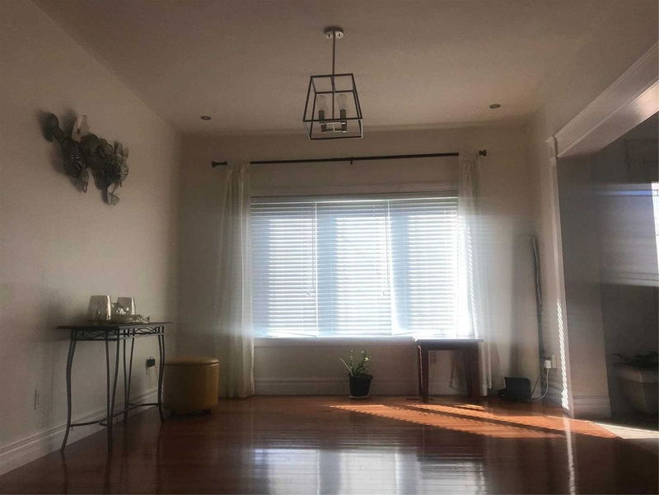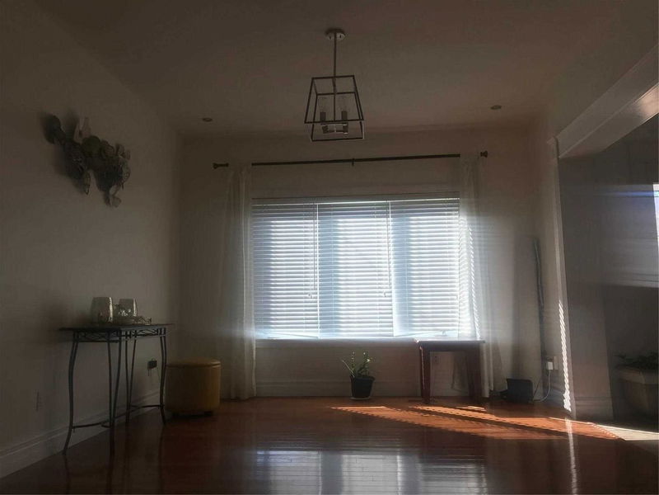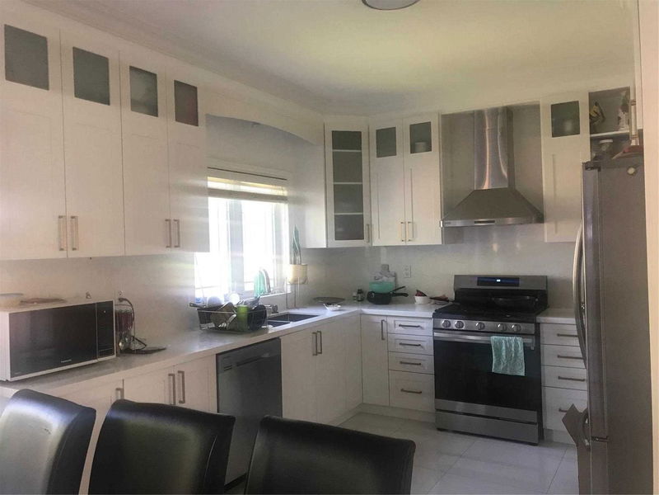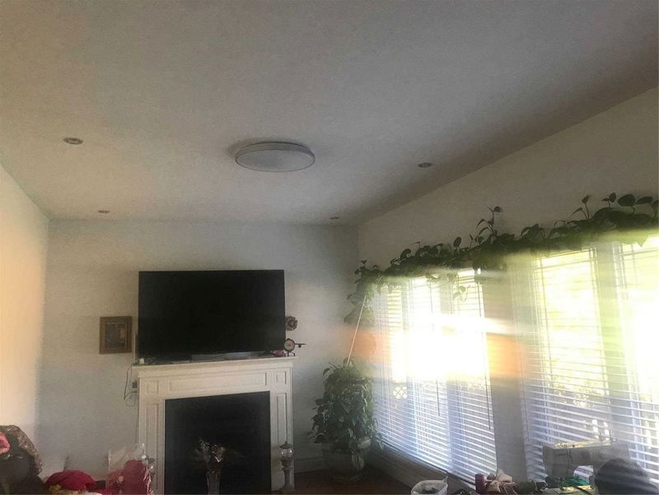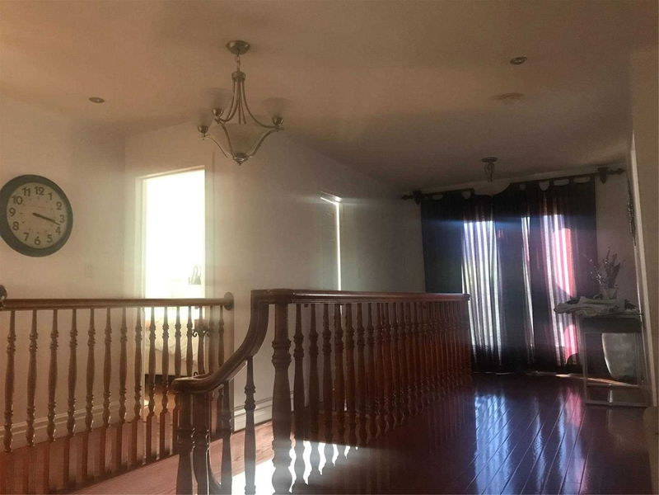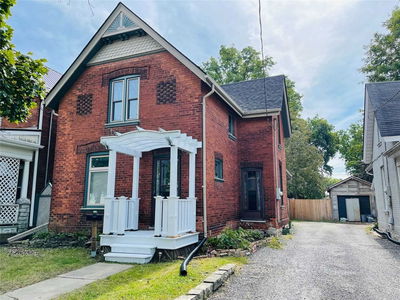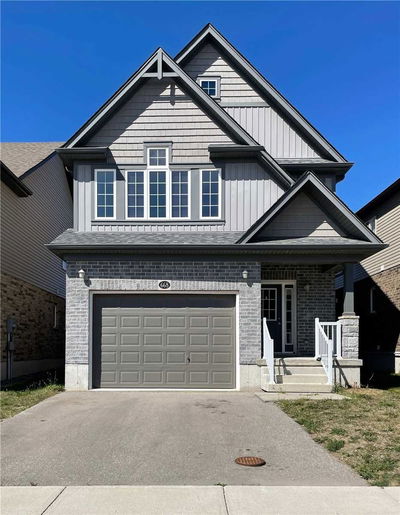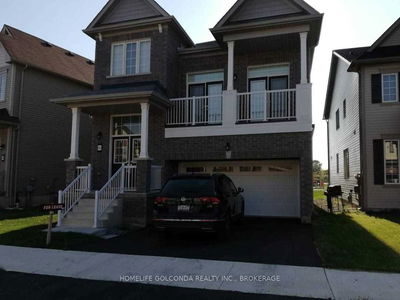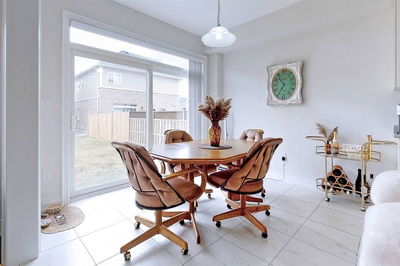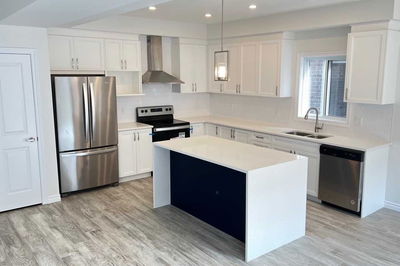Beautiful Well Maintained & Executive Sized Home Over 3,750 Sf Total. Just Steps Away From The Lake! This Gem Features A Brand New Open-Concept Modern Kitchen W/ Walk-Out To Deck & A Pool-Sized Backyard, 9' High Ceiling On The Main Floor, & Hardwood Floors Throughout. New 4Pc Primary Ensuite W Walk-In Shower & Free-Standing Bathtub. Newly Finished & Spacious Basement W/ Vinyl Flooring, New 4Pc Semi-En & Bedroom. Lots Of Natural Lighting & Windows Throughout.
Property Features
- Date Listed: Saturday, September 24, 2022
- City: St. Catharines
- Major Intersection: Geneva & Lakeshore Rd.
- Full Address: St-656 Geneva Street, St. Catharines, L2N 2J8, Ontario, Canada
- Living Room: Hardwood Floor, Combined W/Dining
- Kitchen: Tile Floor, W/O To Deck
- Family Room: Hardwood Floor, Combined W/Kitchen
- Listing Brokerage: Century 21 President Realty Inc., Brokerage - Disclaimer: The information contained in this listing has not been verified by Century 21 President Realty Inc., Brokerage and should be verified by the buyer.

