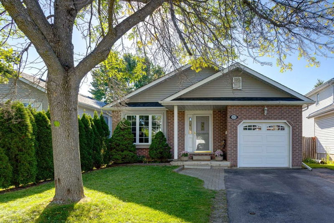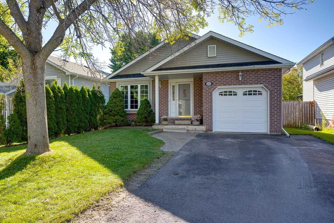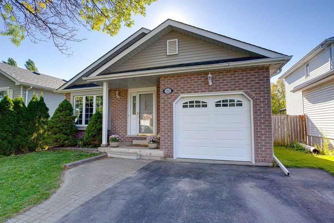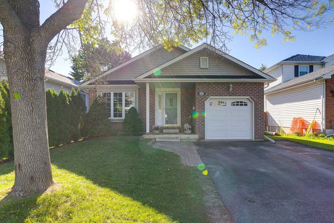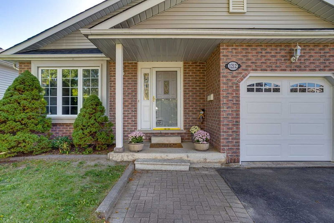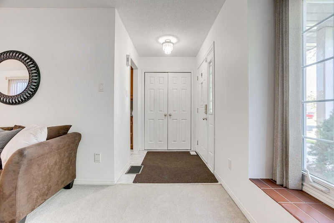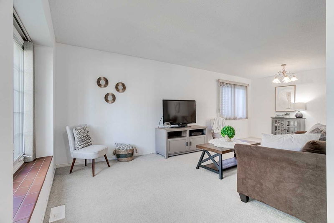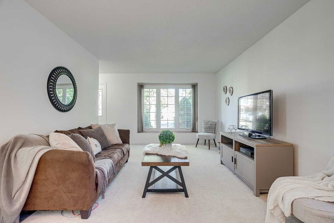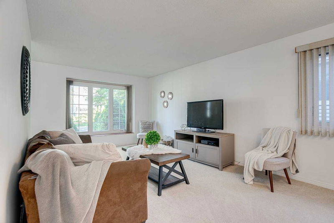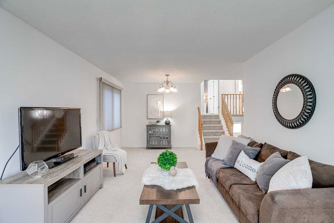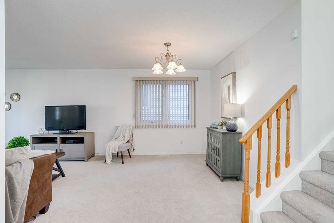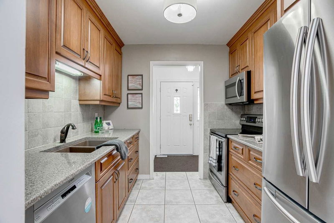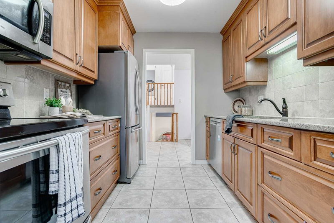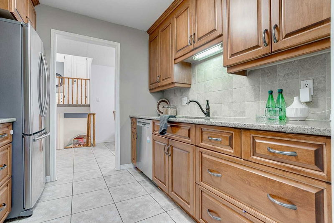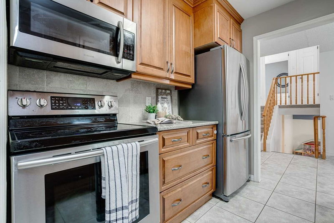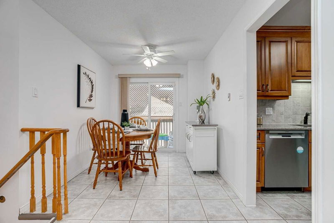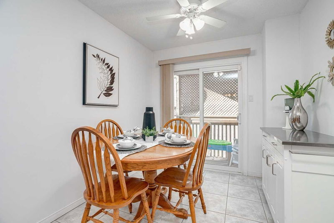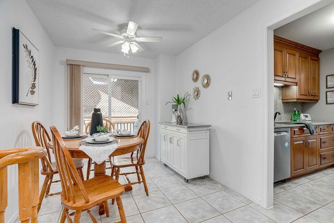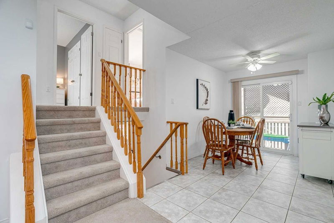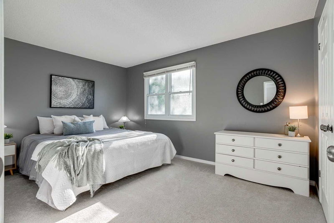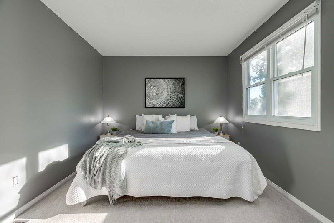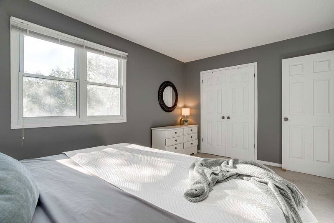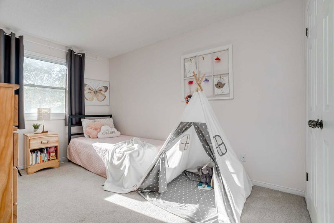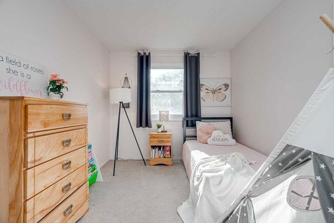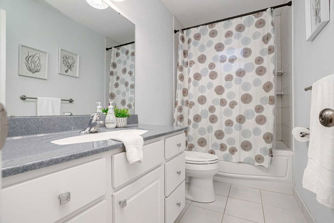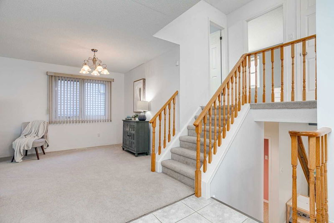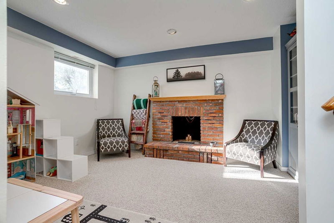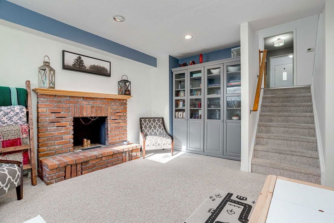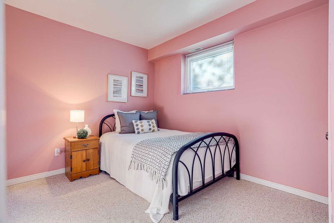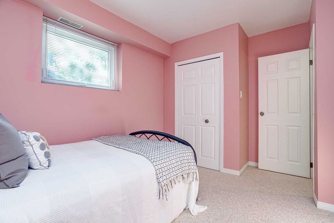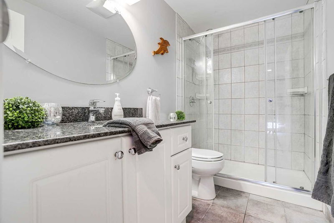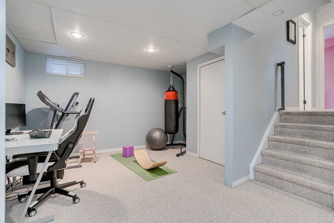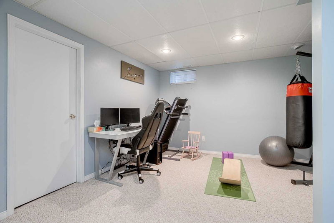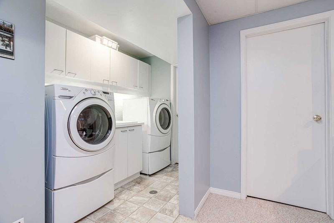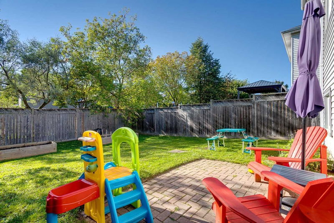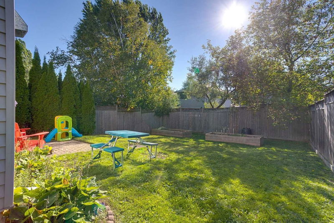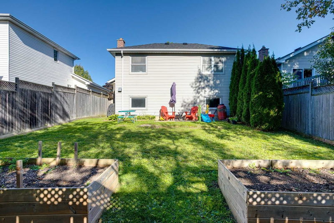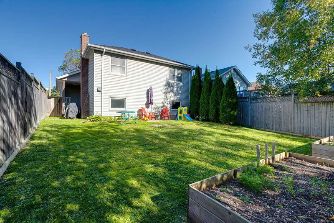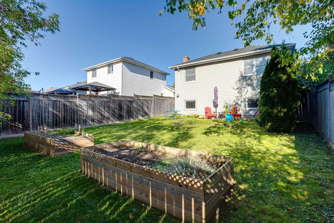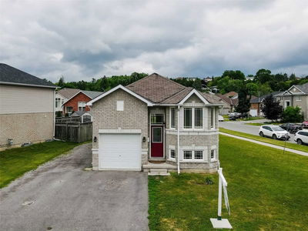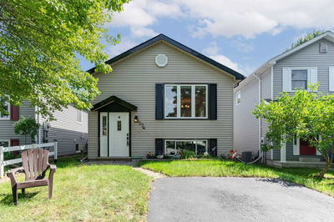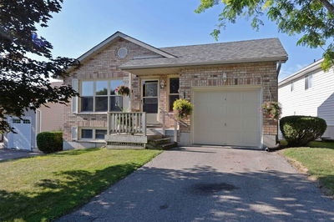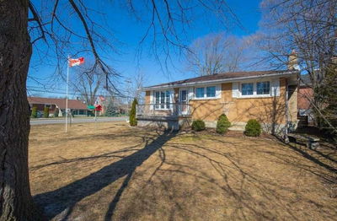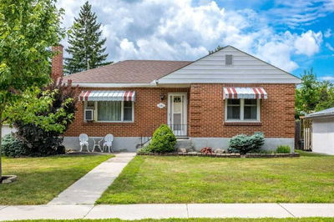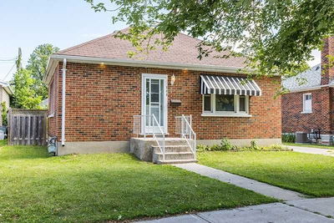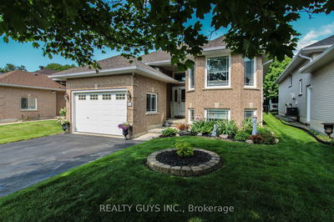1212 Huntington Circle Is Listed At 599 900. This Beautiful 4 Level Back Split Is Completely Move In Ready And Located In Peterborough's Desirable West End. The Curb Appeal Of This Homes Welcomes You As Soon As You Pull Up. Walk Into The Spacious Main Floor And Fall In Love. Consisting Of A Large Living Room, Galley Kitchen And A Dining Area. The Home Continue Upstairs And Features 2 Good Sized Bedrooms And A Full Bath. The Lower Level Has A Rec Room, 3rd Bedroom, And 2nd Bathroom. This Home Keeps Going In The Basement And Has An Office Space, Landry And Storage. Outside The Large Back Yard Is Fully Fenced And Private. Perfect For Entertaining Friends On The Patio Or Gardening In Peace. Other Highlights Include A Newer Roof (2020), An Attached Garage. Close Access To The Hwy For Commuters, All The While Being Mins Away From Schools, Grocery Stores And Everything Else That Lansdowne Has To Offer. This Is The Perfect Family Home, Set Up Your Personal Viewing Today.
Property Features
- Date Listed: Monday, September 26, 2022
- City: Peterborough
- Neighborhood: Otonabee
- Major Intersection: Spillsbury Dr & Huntington Cir
- Full Address: 1212 Huntington Circle, Peterborough, K9K 2B9, Ontario, Canada
- Kitchen: Main
- Living Room: Main
- Listing Brokerage: Century 21 United Realty Inc., Brokerage - Disclaimer: The information contained in this listing has not been verified by Century 21 United Realty Inc., Brokerage and should be verified by the buyer.

