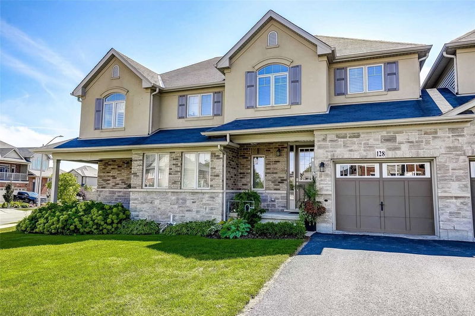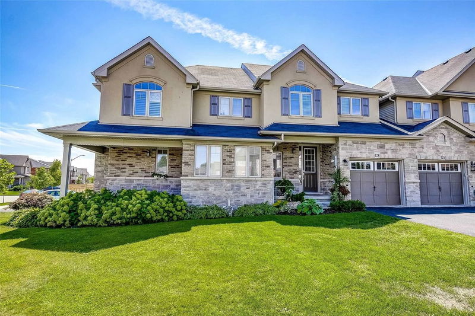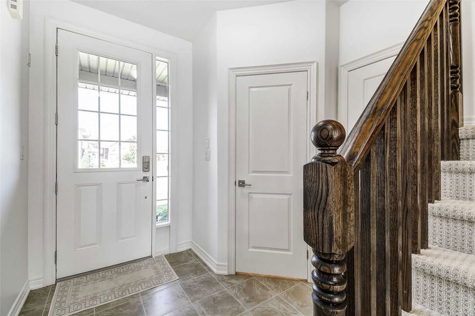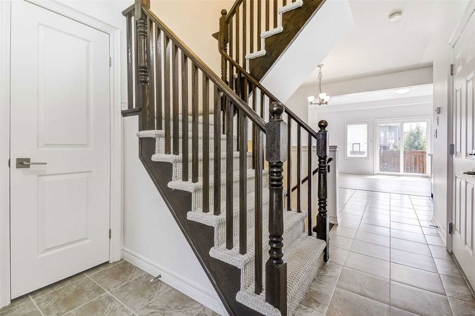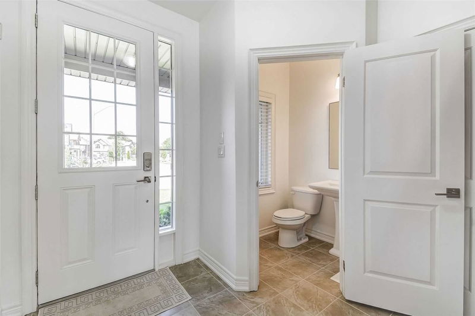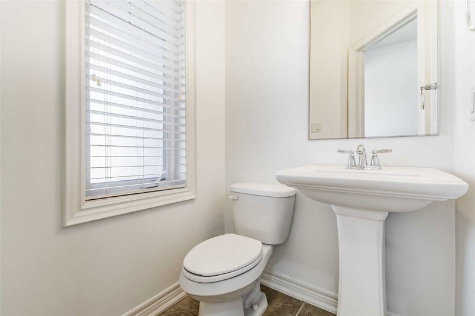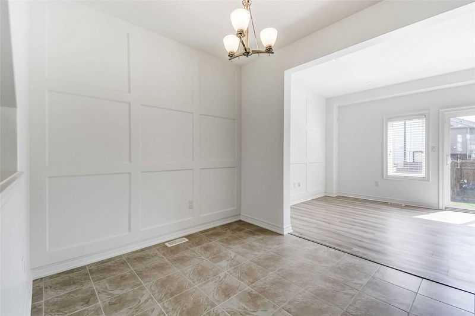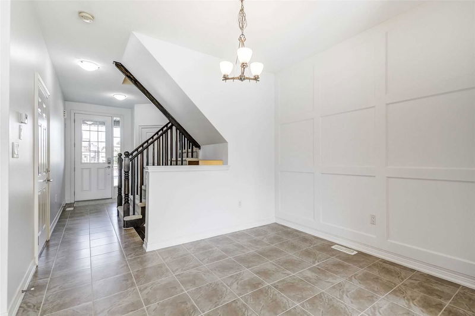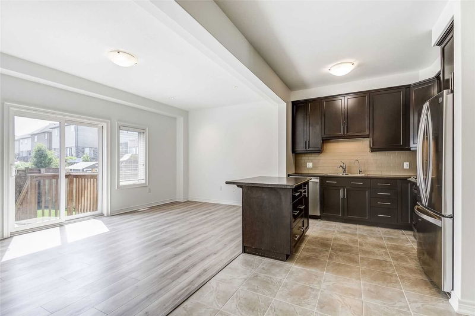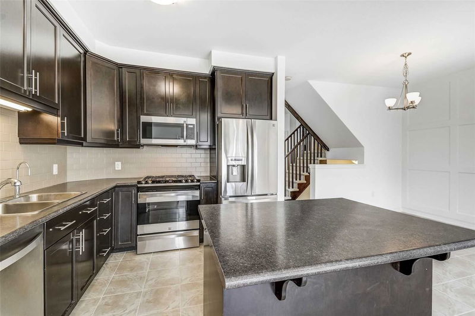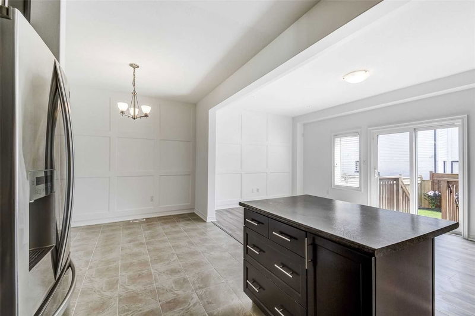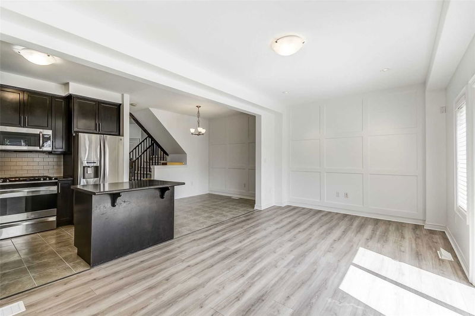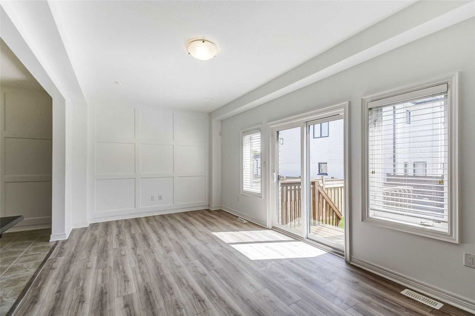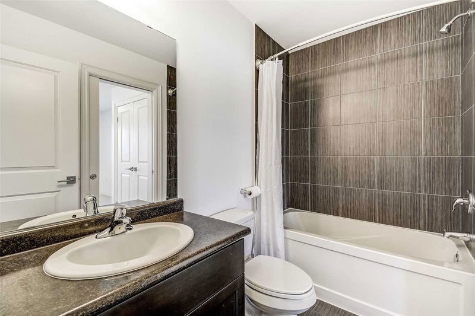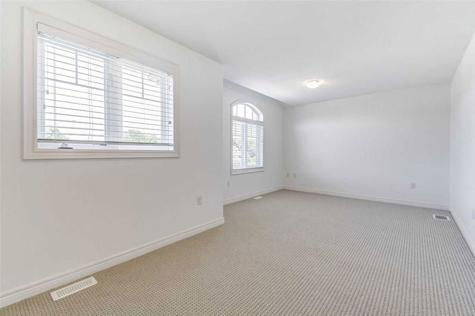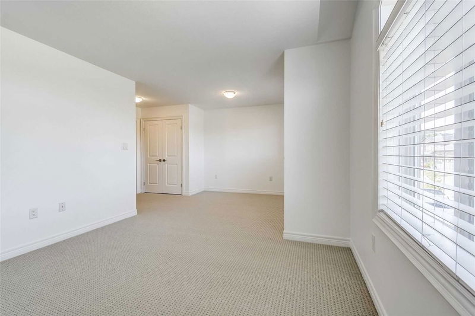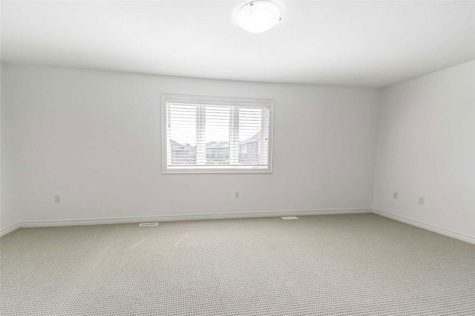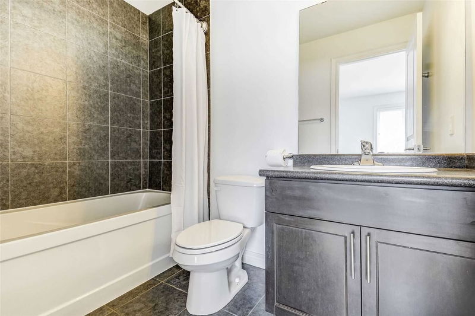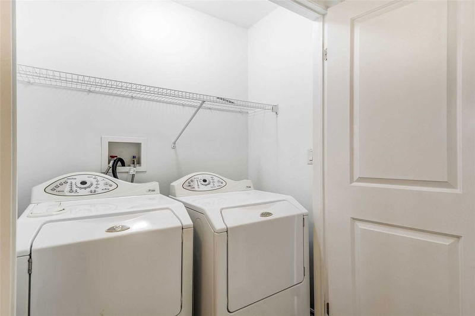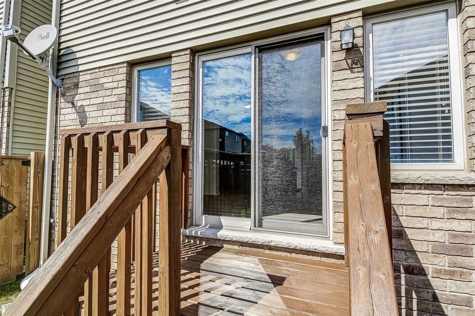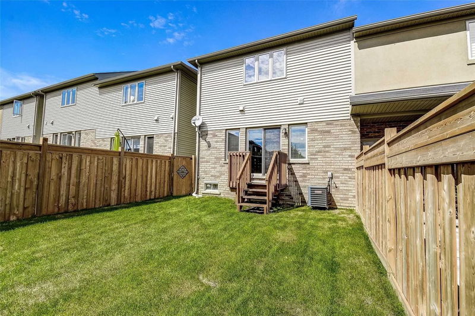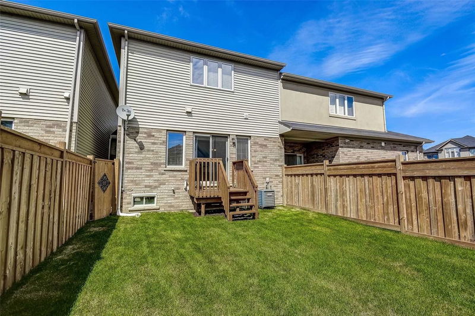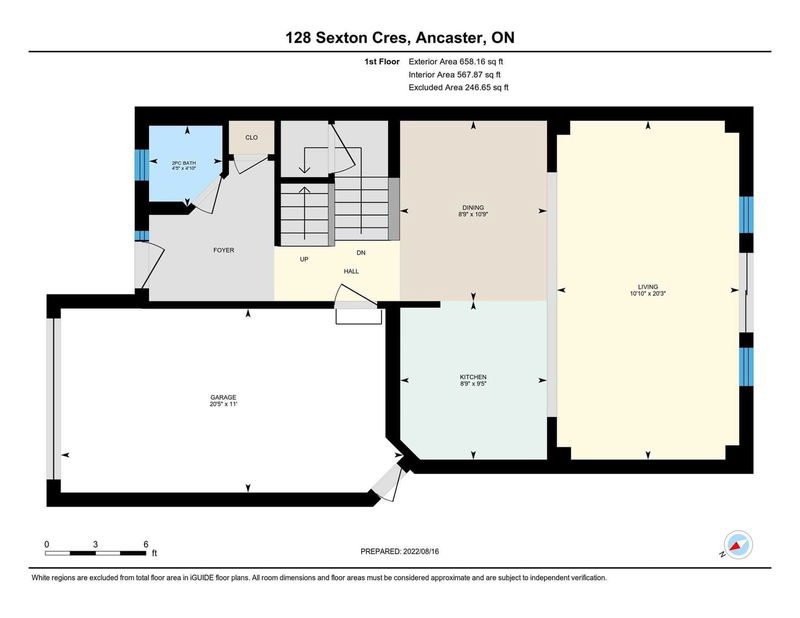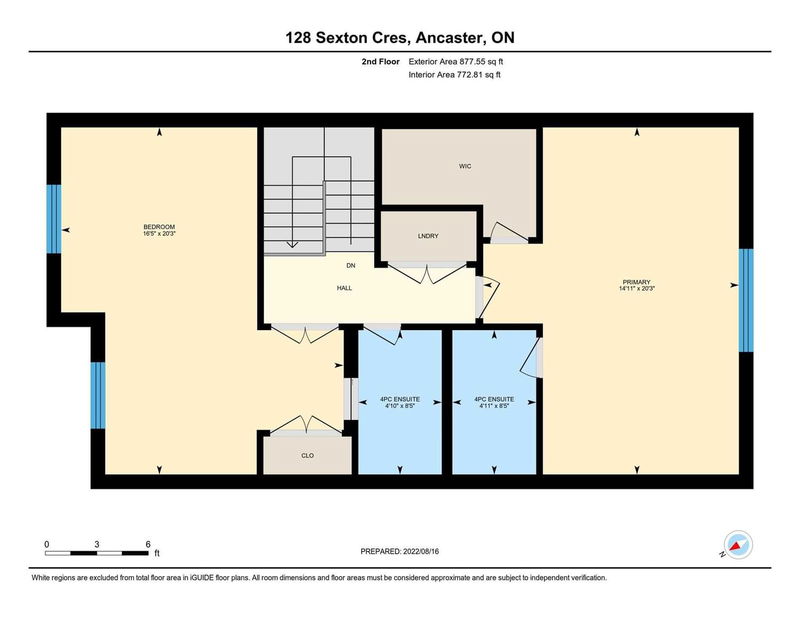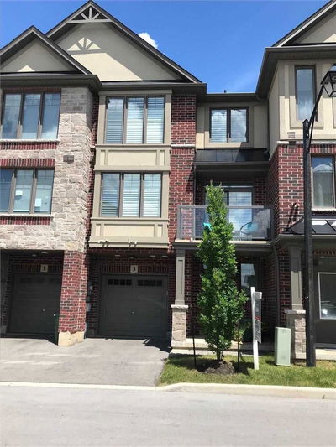Stunning Losani Built Townhome That Will Exceed Your Expectations With A Classic Open Concept Design And Modern Sophistication. A Bright Entryway That Will Draw You In As Soon As You Enter. Admire And Be Amazed At The Custom Coffered Accent Wall That Is Sure To Impress! 9 Foot Ceilings. Plenty Of Natural Light. Tasteful Updated Flooring And Freshly Painted. Walk Out From The Main Level To The Fully Fenced Yard. Direct Access From Inside The Home To Garage. Both Of The Bedrooms Are Massive, Each With Their Own Ensuite. Primary Bedroom Also Has A Walk-In Closet. It's Particularly Convenient Having The Laundry On The Upper Level Too. Close Proximity To Box Stores, Boutiques, Shops, Restaurants & Amenities In The Ancaster Meadowlands, Golf And Easy Highway Access. Short Walk To Harmony And Bookjans Park. Approved Tenant To Pay For All Utilities. Credit Report, References, Job Letter And Rental Application Required. Non Smokers And No Pets Please.
Property Features
- Date Listed: Wednesday, September 28, 2022
- Virtual Tour: View Virtual Tour for 128 Sexton Crescent
- City: Hamilton
- Neighborhood: Ancaster
- Full Address: 128 Sexton Crescent, Hamilton, L9G 0E2, Ontario, Canada
- Kitchen: Main
- Living Room: Main
- Listing Brokerage: Re/Max Escarpment Realty Inc., Brokerage - Disclaimer: The information contained in this listing has not been verified by Re/Max Escarpment Realty Inc., Brokerage and should be verified by the buyer.

