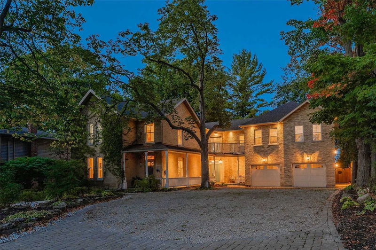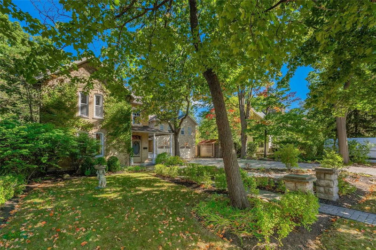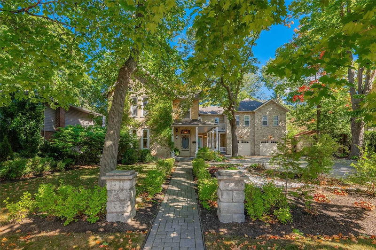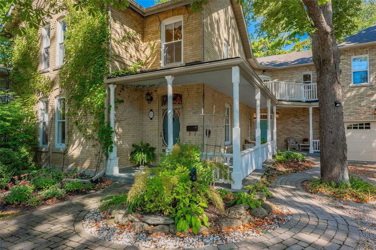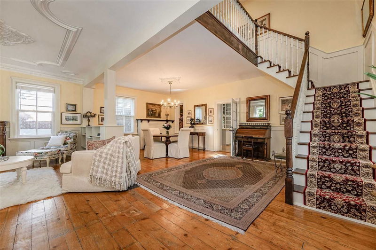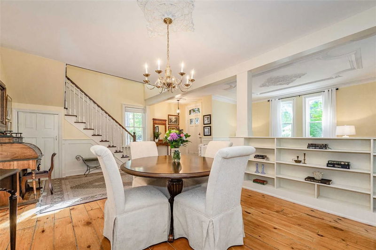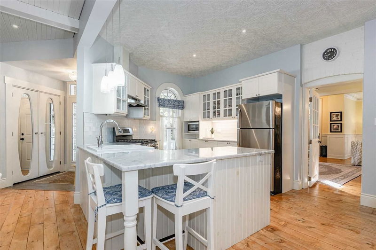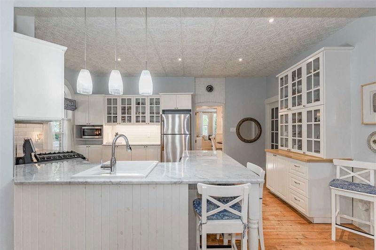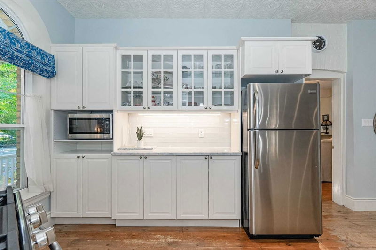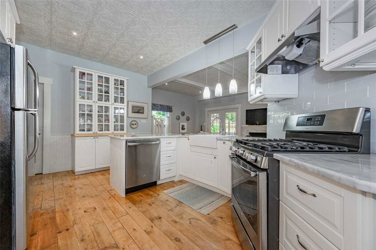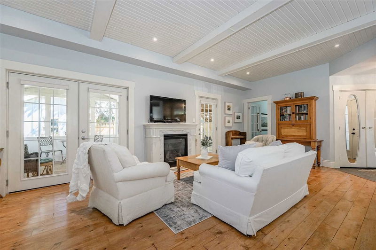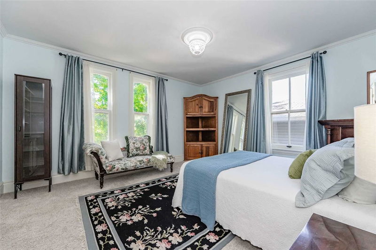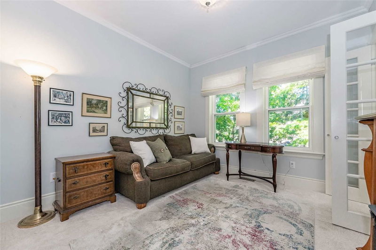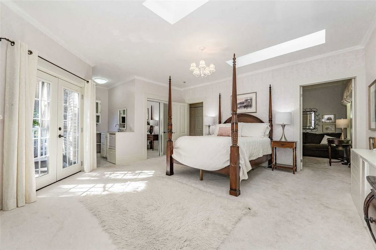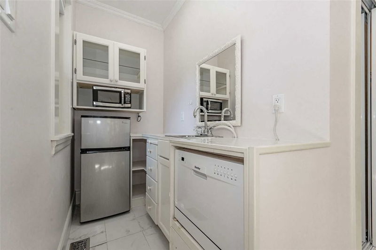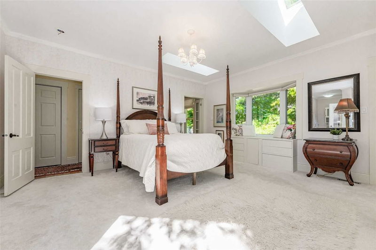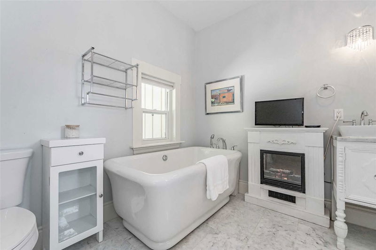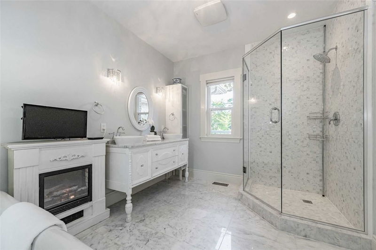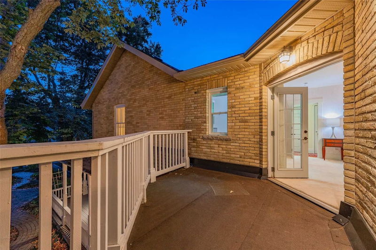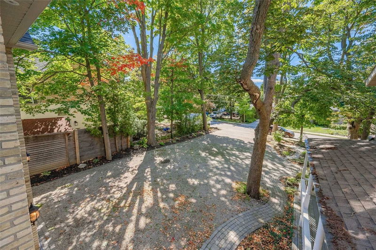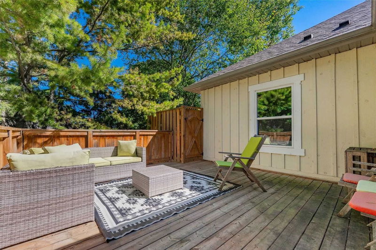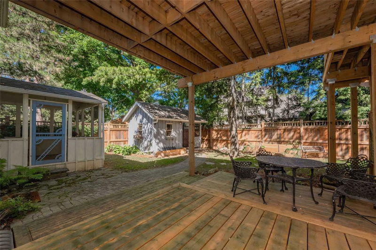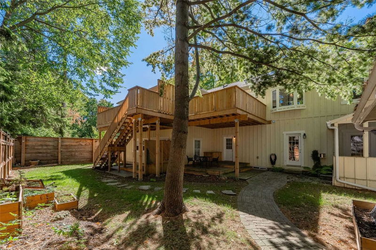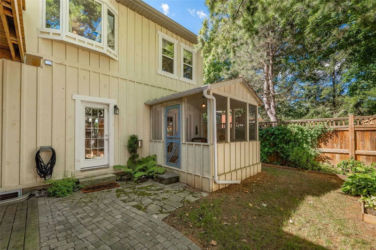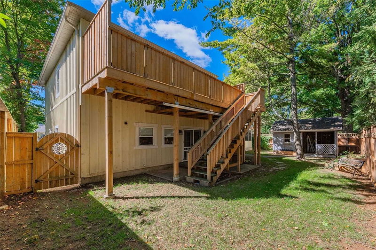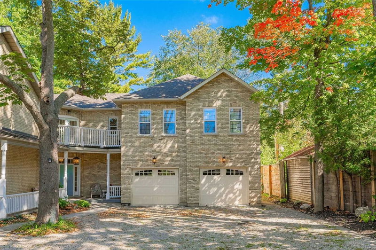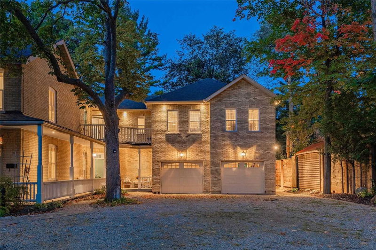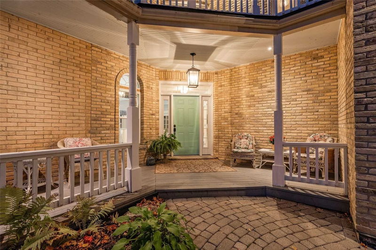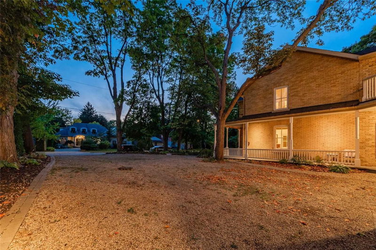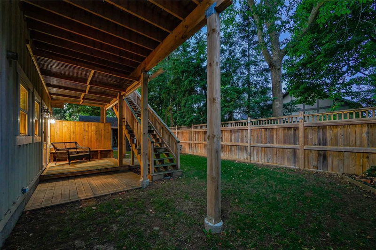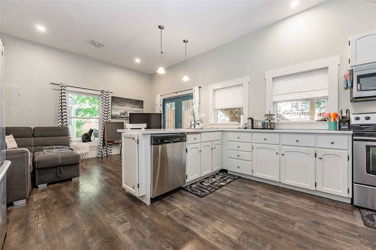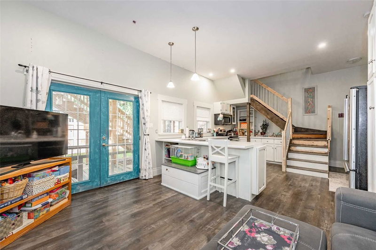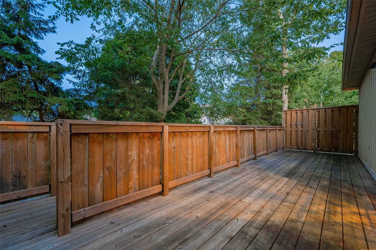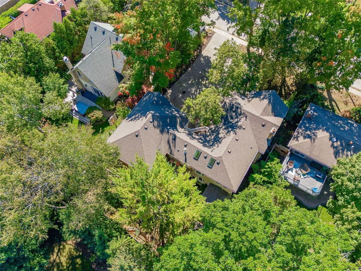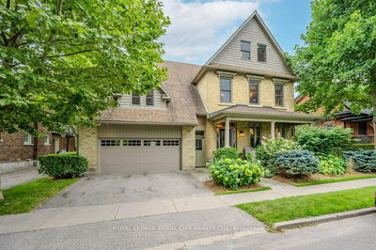There Are Those Houses That You Can't Help But Stop & Stare At. Your Imagination Will Start To Paint A Romantic Picture Of What Might Go On Beyond The Front Door & Somehow Those Thoughts Immediately Warm Your Heart. If You Could Use One Word To Describe This Home, It Would Be Magical. The Original Home Was Built In 1885 & W/ Great Care & Consideration, The Perfectly Mastered Addition Was Completed In 2017. The Way That The 2 Blend Together Look As Though They Have Been As One From The Beginning. The Stone Pillars That Greet You On The Sidewalk Give You A Sense Of Importance & As You Walk To The Charming Wrap-Around Porch That You Could Sit On For Days & Watch The Neighbourhood Stroll By. The Main Part Of The Home Has Maintained Its Historical Integrity W/ The Moldings, Woodwork, & Regal Staircase. While The Addition Has Allowed Adding The Modern-Day Conveniences Of A New Home. Anywhere This Would Be A Perfect Gem But In St. Georges Park It Really Is That Much More!
Property Features
- Date Listed: Tuesday, September 27, 2022
- Virtual Tour: View Virtual Tour for 45 Stuart Street
- City: Guelph
- Neighborhood: Central East
- Major Intersection: Stuart Street & Lemon Street
- Full Address: 45 Stuart Street, Guelph, N1E4S6, Ontario, Canada
- Family Room: Fireplace, Hardwood Floor
- Kitchen: Hardwood Floor
- Living Room: Fireplace, Hardwood Floor
- Kitchen: Main
- Living Room: Main
- Listing Brokerage: Royal Lepage Royal City Realty Ltd., Brokerage - Disclaimer: The information contained in this listing has not been verified by Royal Lepage Royal City Realty Ltd., Brokerage and should be verified by the buyer.

