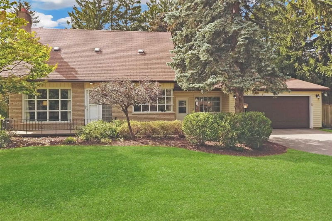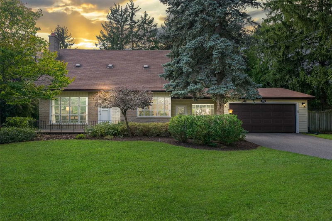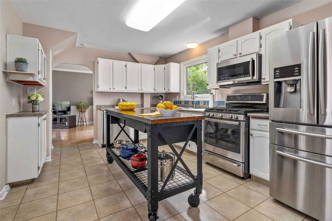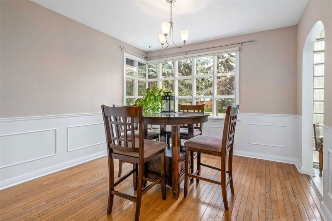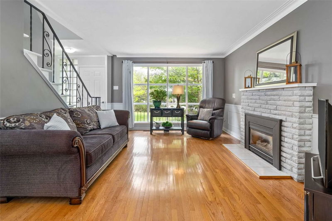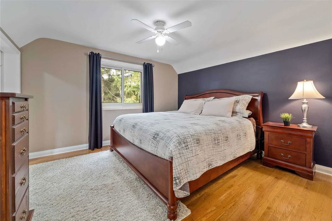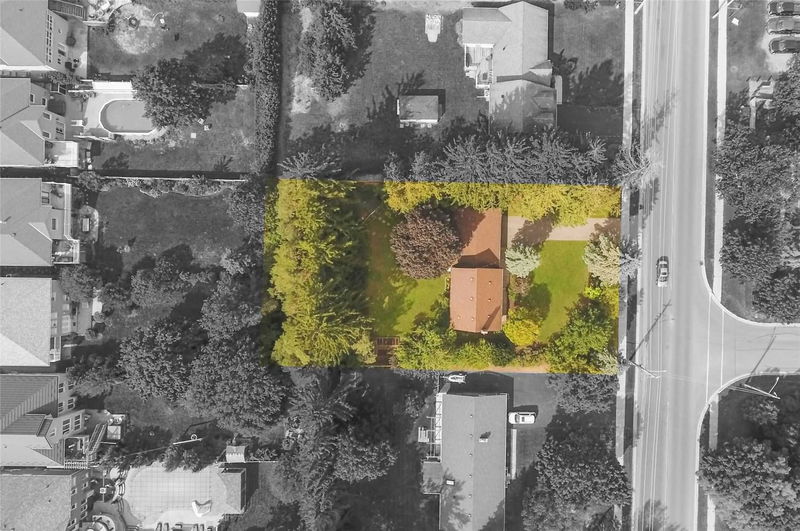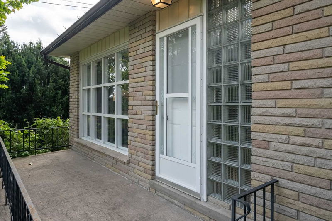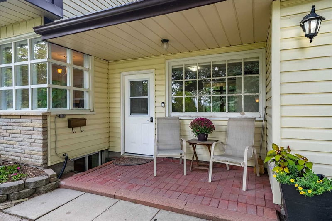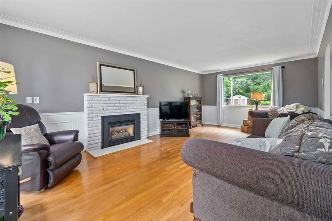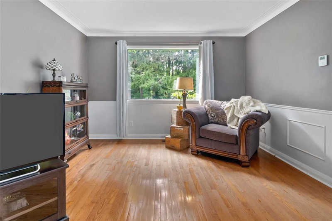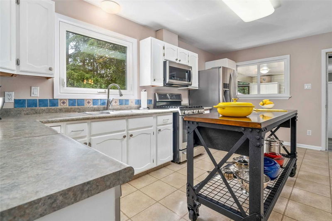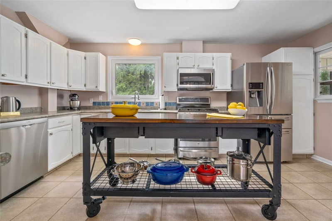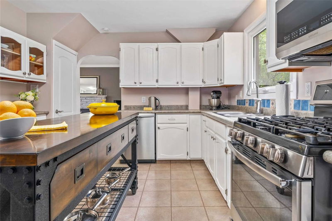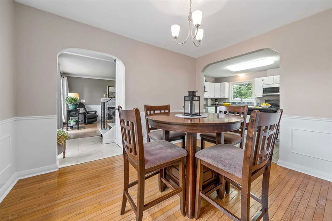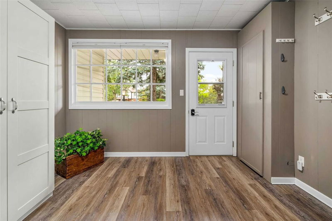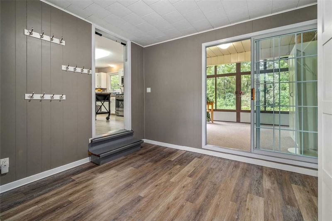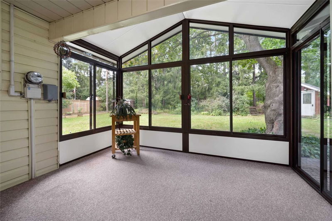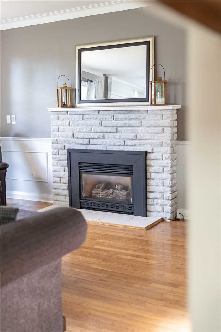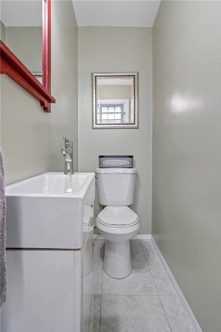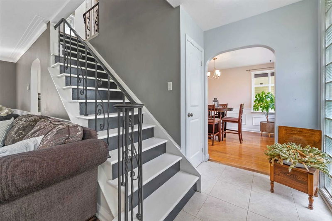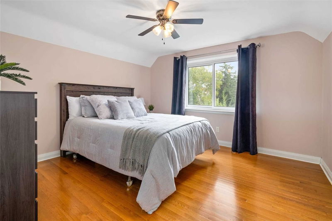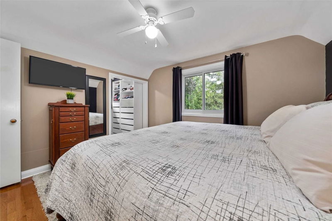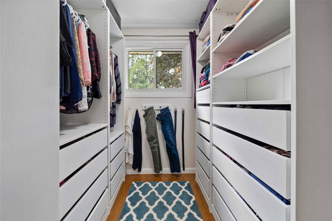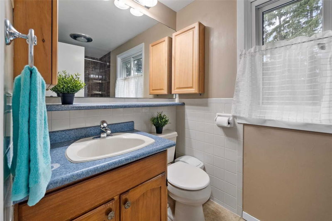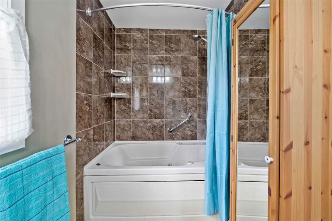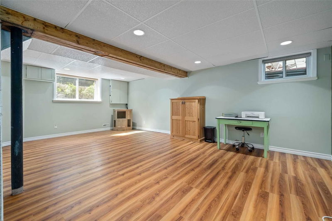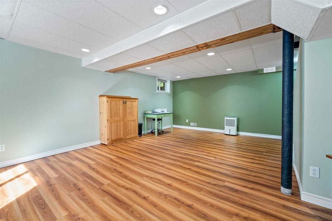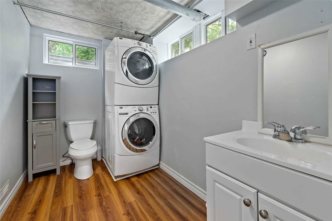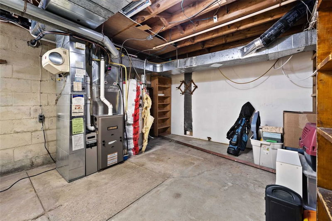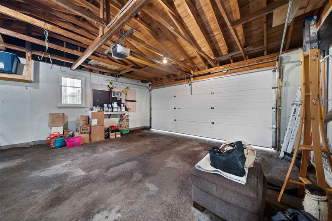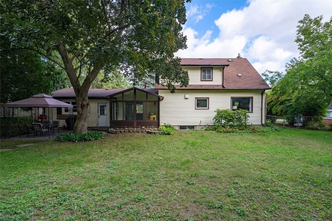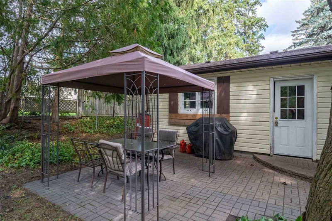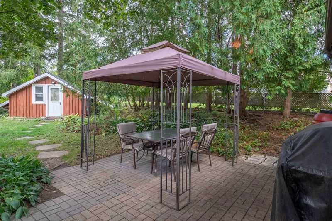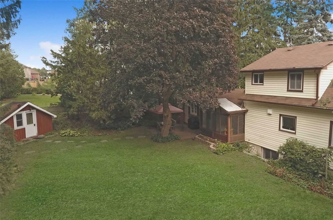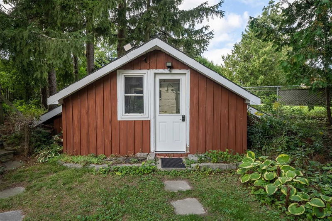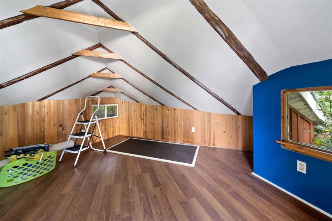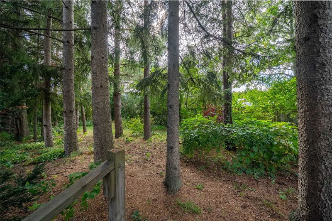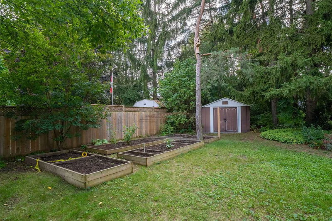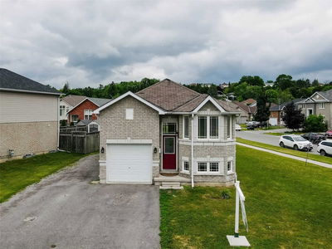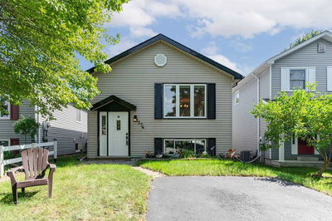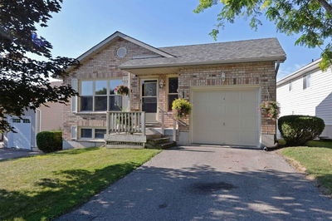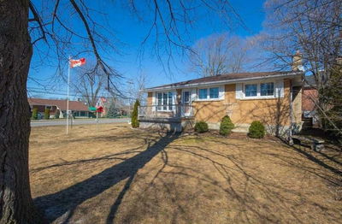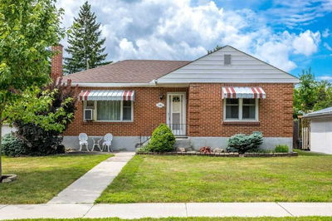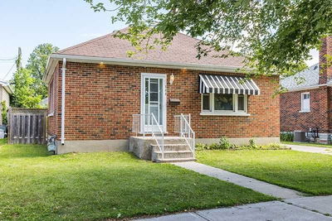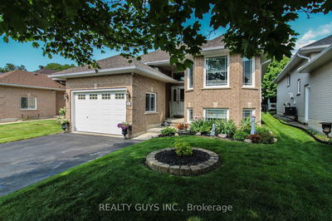Are You Looking For Country Feels Right In The Heart Of The City - Here Is 773 Spillsbury Dr! In Realtor .Ca Click On The Brochure Button Below To See Further Details On This Listing. This 1 1/2 Story Home Is Full Of Character And Charm, And You Are Sure To Fall In Love With The Large Private Country Sized Lot With Its Own "She Shed". The Main Floor Offers A Large Bright Living Room With A Cozy Gas Fireplace, Large Kitchen With A Separate Dining Room, Powder Room, A Family Sized Mudroom That Walks Out To The Double Car Garage And The 3 Season Sunroom. Upstairs You Find A 4 Pc Bathroom With Two Spacious Bedrooms That Can Both Accommodate A King Size Bed, There Is A Walk-In Closet Off The Primary Bedroom. In The Finished Basement You Have A Large Family Room With Lots Of Natural Lighting, Laundry Room And 2 Pc Bathroom And Lots Of Room For Storage In The Utility Room. This Home Is Only 3 Minutes To Highway 115 And Walking Distance To Sir Sandford Fleming College.
Property Features
- Date Listed: Thursday, September 29, 2022
- City: Peterborough
- Neighborhood: Otonabee
- Major Intersection: Spillsbury Dr & Landsdowne St
- Living Room: Fireplace
- Kitchen: Main
- Family Room: Bsmt
- Listing Brokerage: Re/Max Eastern Realty Inc., Brokerage - Disclaimer: The information contained in this listing has not been verified by Re/Max Eastern Realty Inc., Brokerage and should be verified by the buyer.

