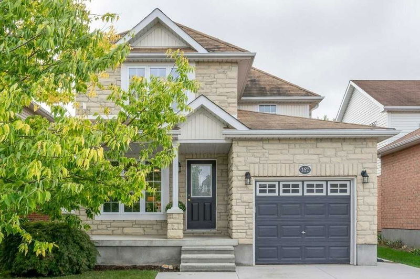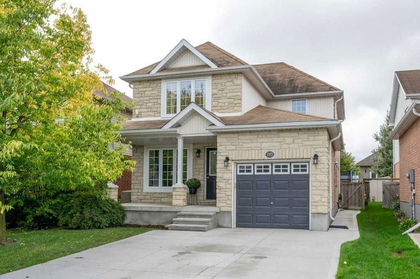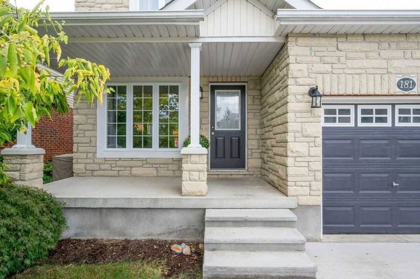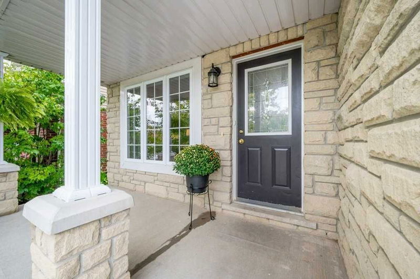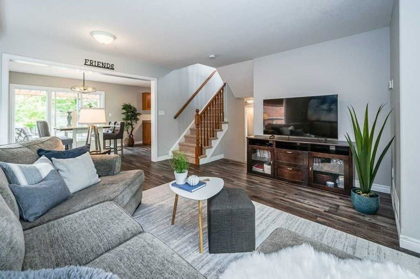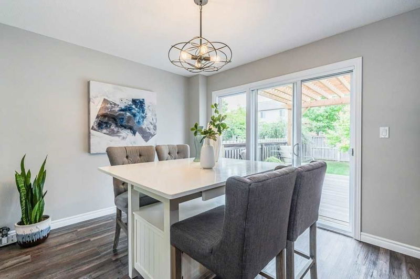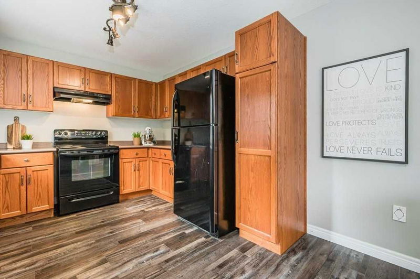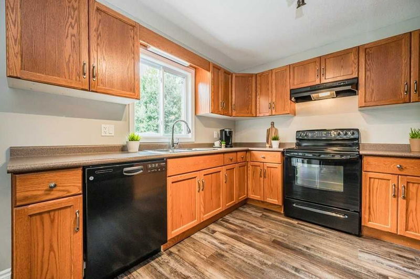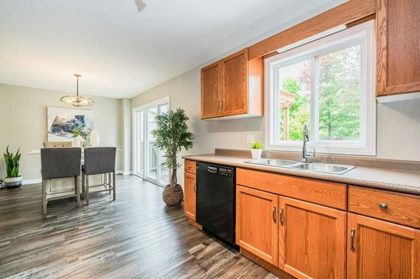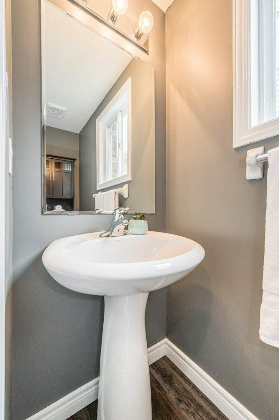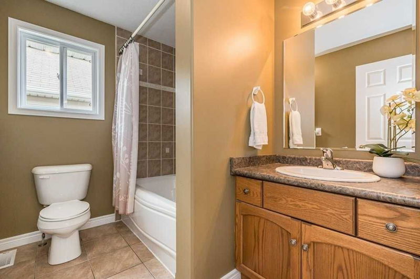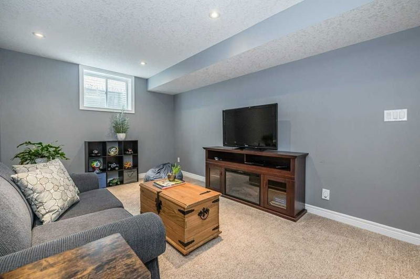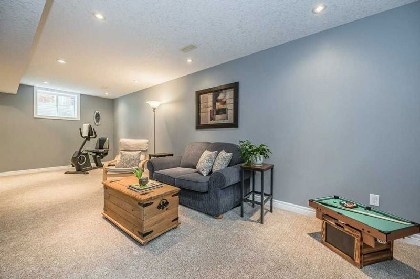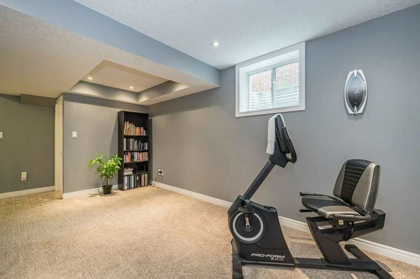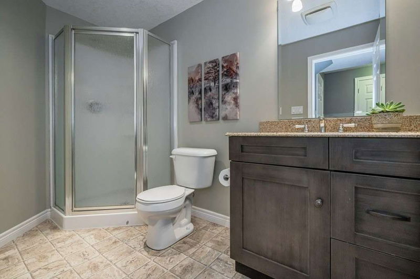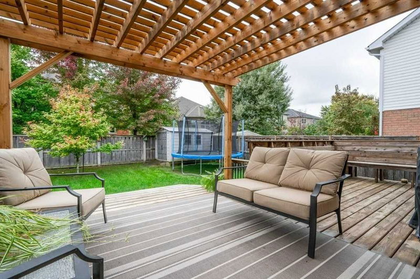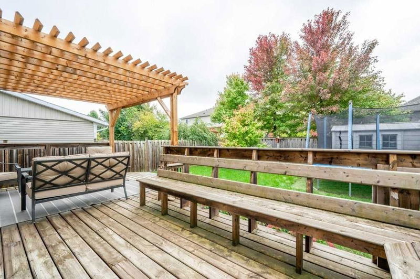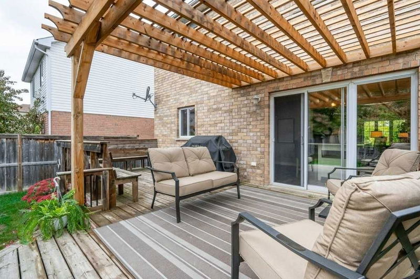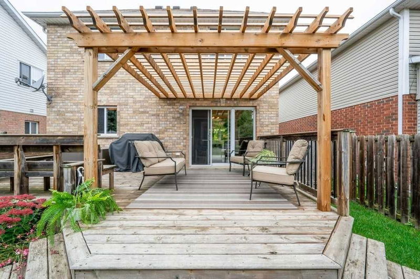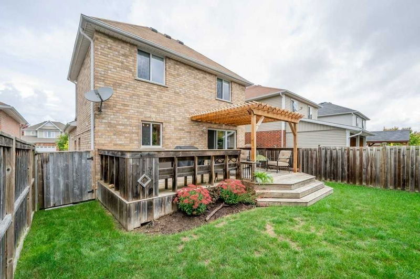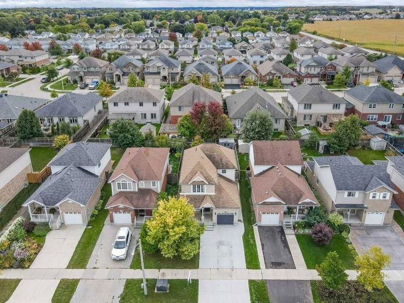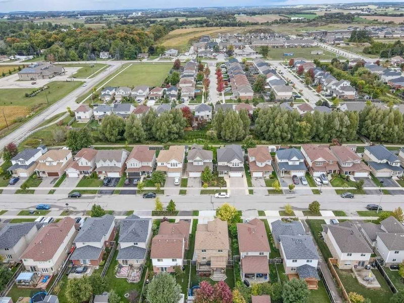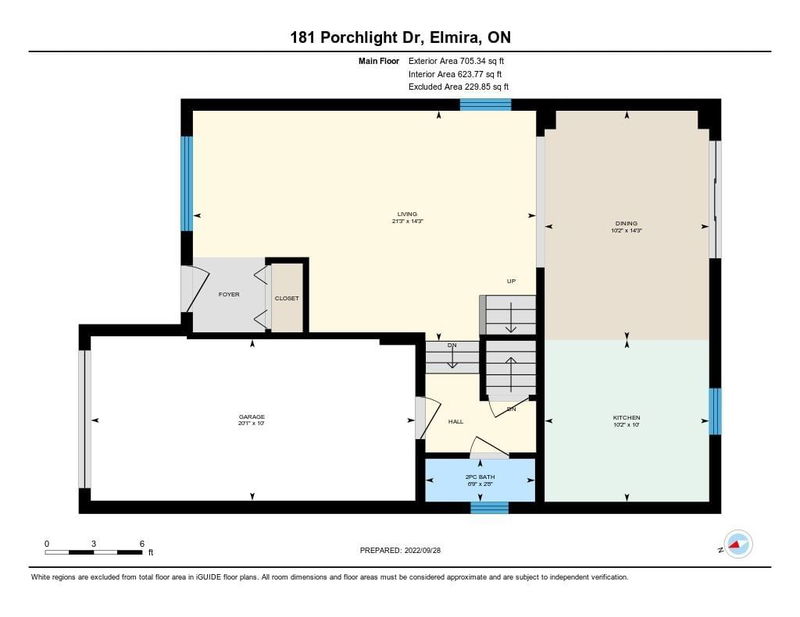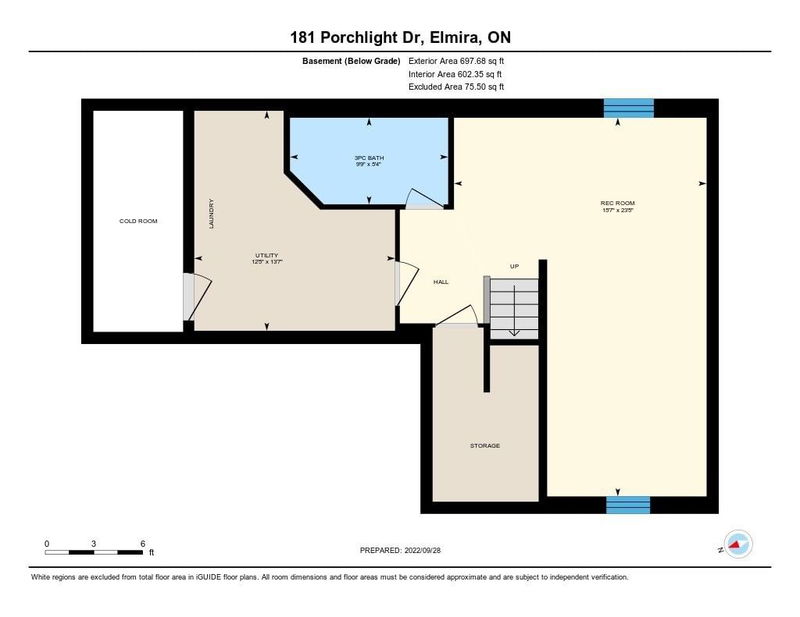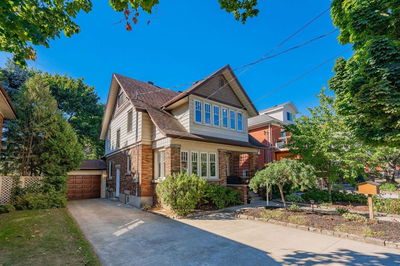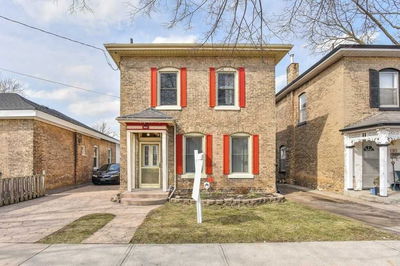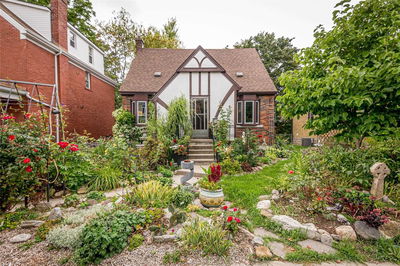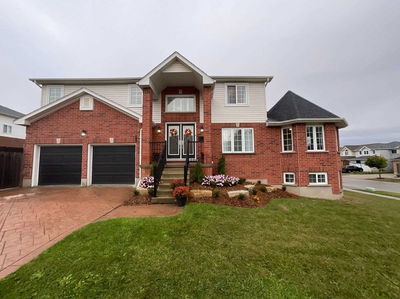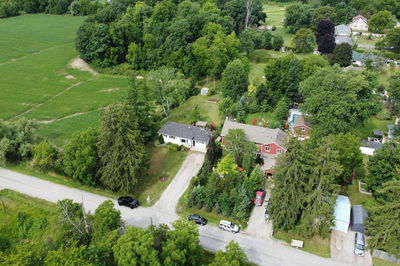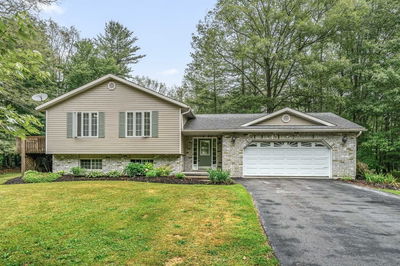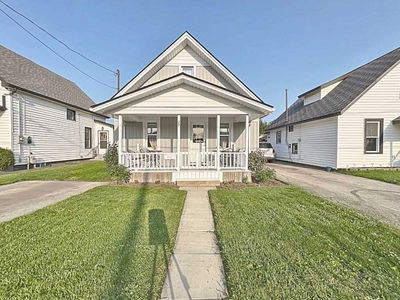This 2-Storey Brick Home Has Lots To Offer. The Welcoming Living Room Is Open To The Dining Area Where You Can Walk Out Onto The Pergola Covered Deck. The Built In Seating On The Deck Makes Entertaining Easy In The Fully Fenced Private Yard. The Dining Room Opens To The Well-Laid Out Kitchen With Loads Of Cupboard Space. Upstairs Is A Generous Primary With His/Hers Closets, 2 More Bedrooms And 4 Pc Bath. A Cosy Rec-Room In The Basement Is A Great Space For Kids To Hang Out. Here You Will Also Find A 3-Pc Bath And Laundry Area. Other Highlights Of This Home Include A Convenient 2Pc Near The Garage Door Entry And Recently Updated Concrete Driveway With Parking For 2 Cars. A Great Neighbourhood In The Great Community Of Elmira, Nestled Just North Of Waterloo. Swim Or Play Hockey At Woolwich Memorial Centre, Local Farmer's Market Or Take The Short Drive To St. Jacob's, Elmira Maple Syrup Festival And A Hop, Skip And Jump From The Beautiful Countryside And The Kissing Bridge Trail.
Property Features
- Date Listed: Wednesday, September 28, 2022
- Virtual Tour: View Virtual Tour for 181 Porchlight Drive
- City: Woolwich
- Major Intersection: Barnswallow
- Full Address: 181 Porchlight Drive, Woolwich, N3B0A3, Ontario, Canada
- Living Room: Main
- Kitchen: Main
- Listing Brokerage: Coldwell Banker Neumann Real Estate, Brokerage - Disclaimer: The information contained in this listing has not been verified by Coldwell Banker Neumann Real Estate, Brokerage and should be verified by the buyer.

