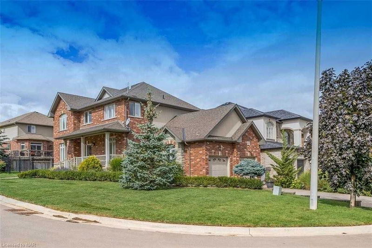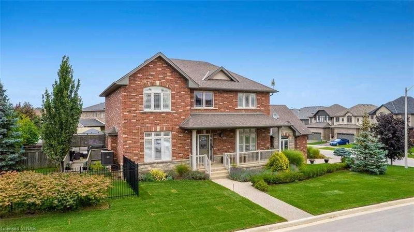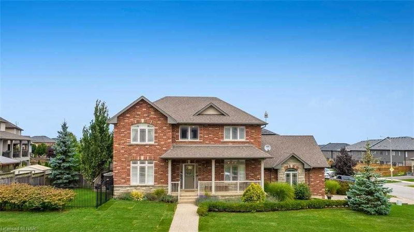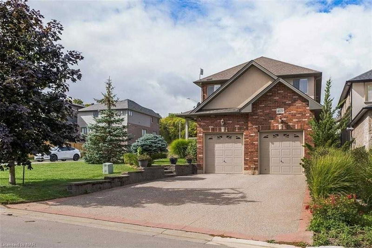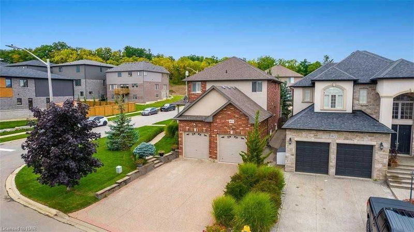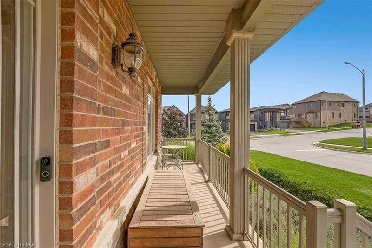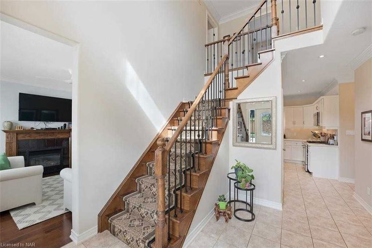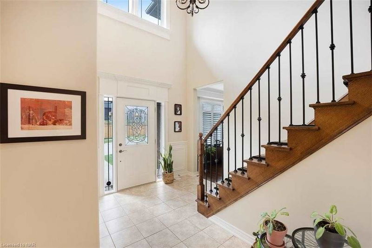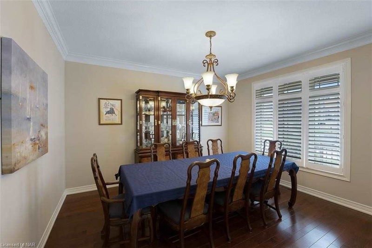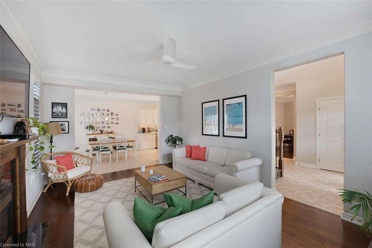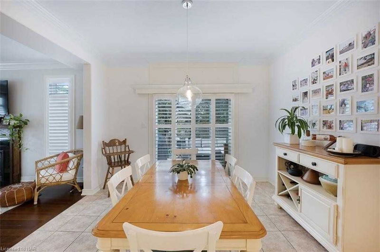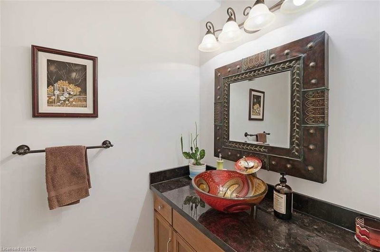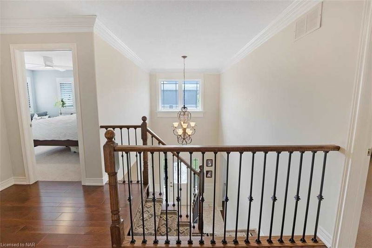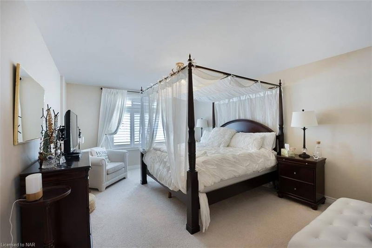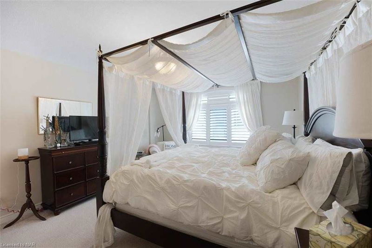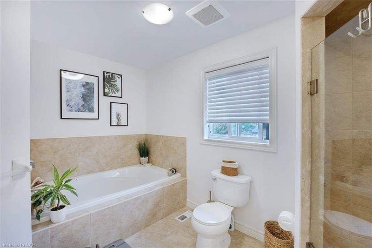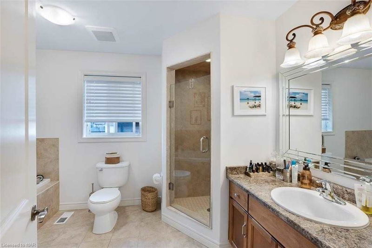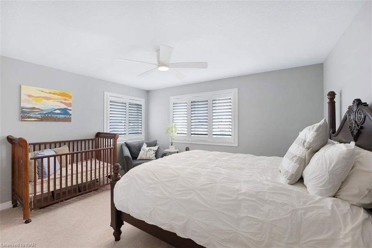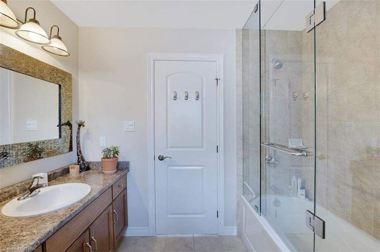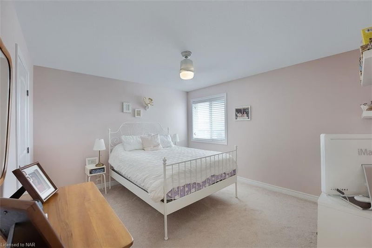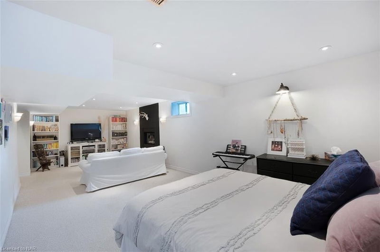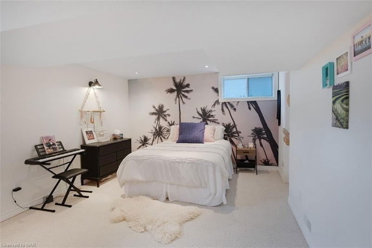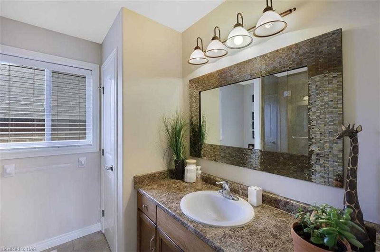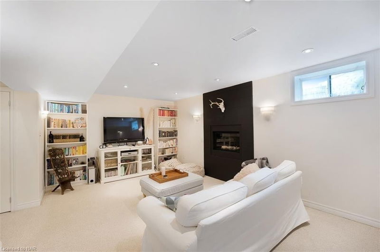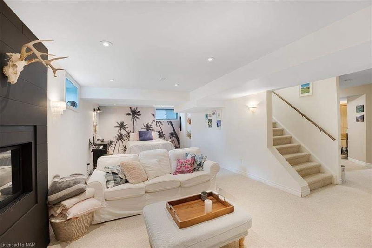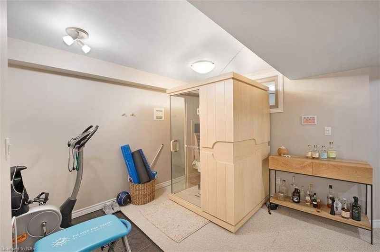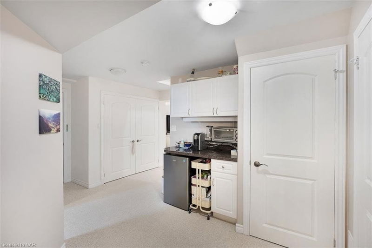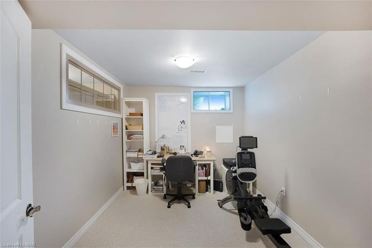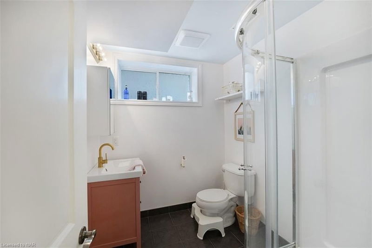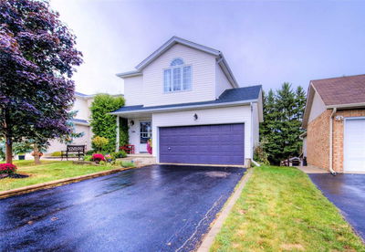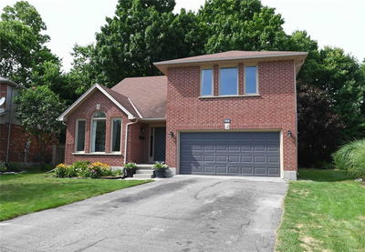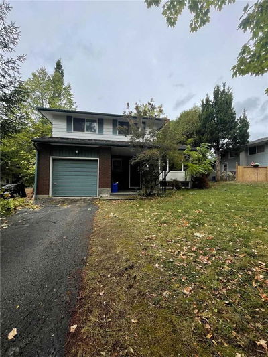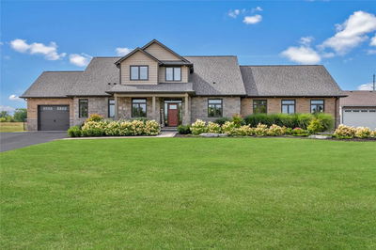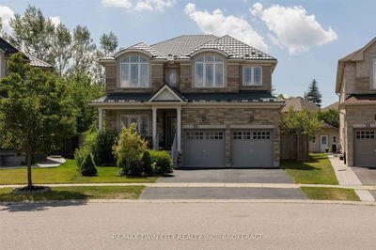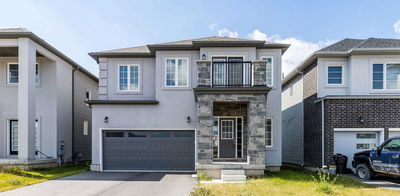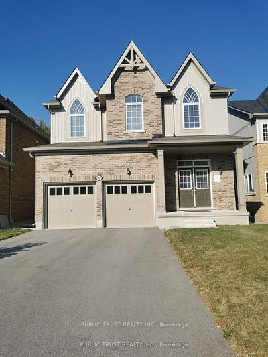Welcome To 4070 Stadelbauer, Custom-Built Home Situated On Corner Lot That Is Sure To Impress From Top To Bottom. Located In Prestigious Neighbourhood, 4-Bedroom, 4-Bathroom Home Offers Fully Finished Lower Level & Surrounded By Luxurious Homes & Gorgeous Views Of The Vineyards. 9' Ceilings, Crown Moulding, Hardwood Flooring, Formal Dining Room, Quartz Counters, Maple Cabinetry, Under Cabinet Lighting, Backsplash, High-End Appliances, Main Floor Laundry With Built-In Cabinets & 2 Fireplaces Are Just A Few Of The Many Upgrades Featured In This Home. As You Continue Up Oak Stairs With Iron Spindles To Second Level Boasting Master Suite With Spa-Like Ensuite, Walk-In Closet & 2 Additional Generously Sized Bedrooms & Additional Bathroom. Fully Finished Lower Level Offers Finished Family Room With Gas Fireplace, Bedroom, Office & 3 Pc Bath. Outside Be Taken In By The Peace & Quiet, Be Impressed With The Irrigation System, Exposed Aggregate Driveway & Walkways, And Oversized Double Garage.
Property Features
- Date Listed: Thursday, September 29, 2022
- City: Lincoln
- Major Intersection: King-Ontario-Stadelbauer
- Living Room: Main
- Kitchen: Main
- Listing Brokerage: Re/Max Niagara Realty Ltd., Brokerage - Disclaimer: The information contained in this listing has not been verified by Re/Max Niagara Realty Ltd., Brokerage and should be verified by the buyer.

