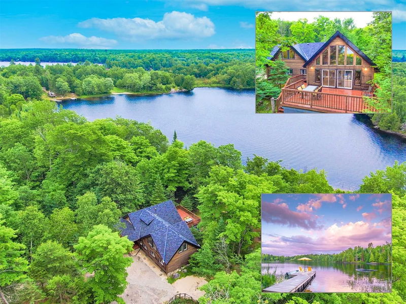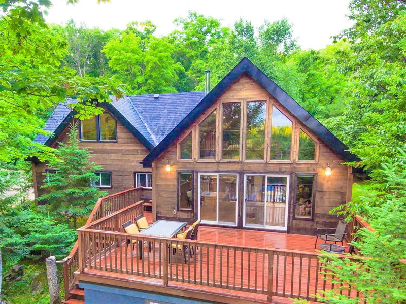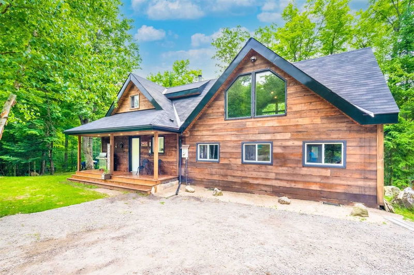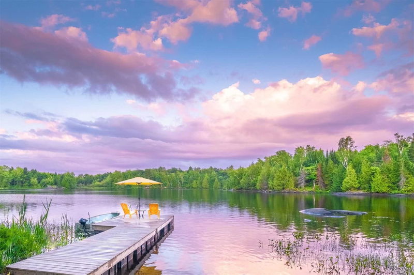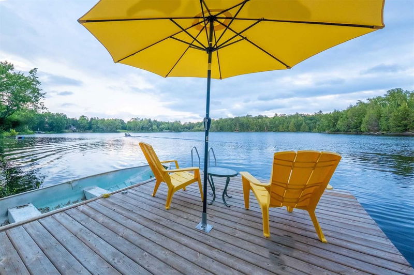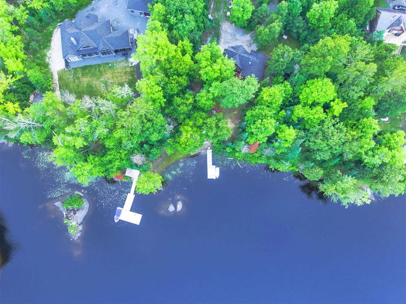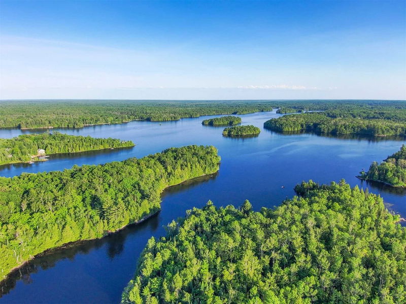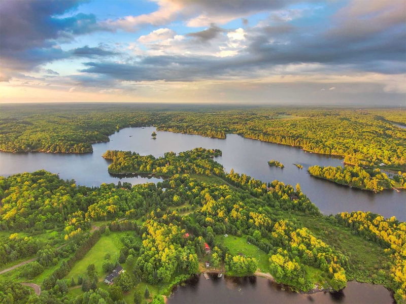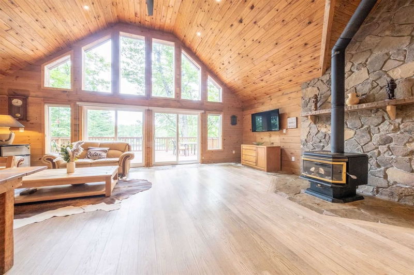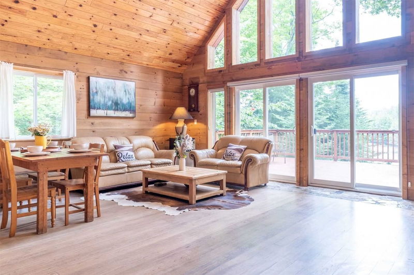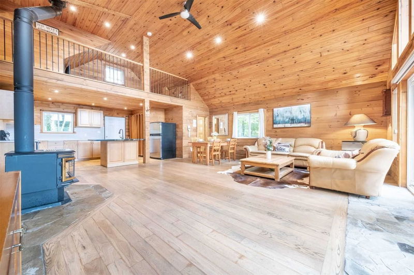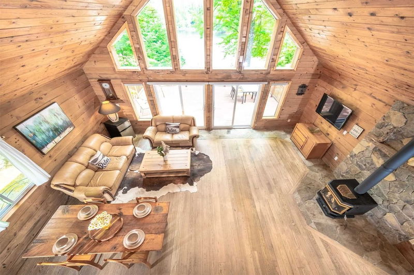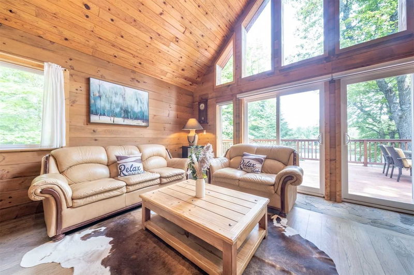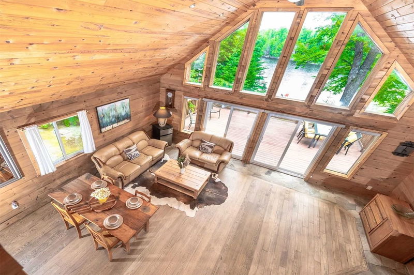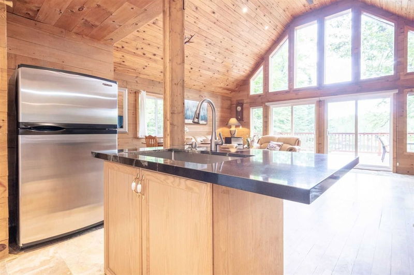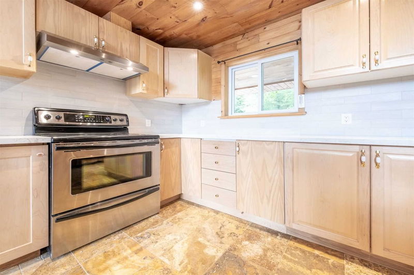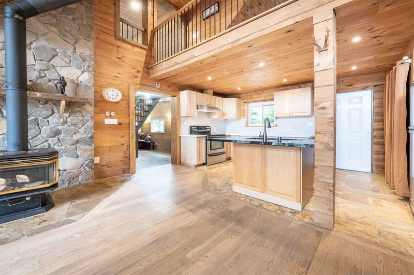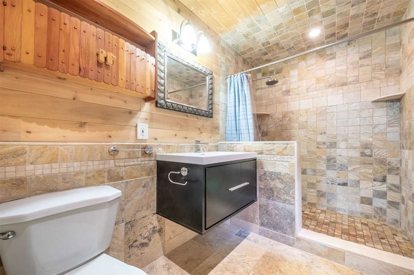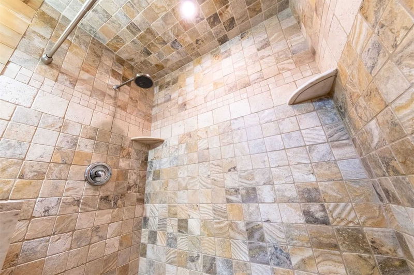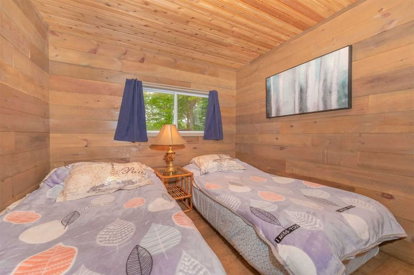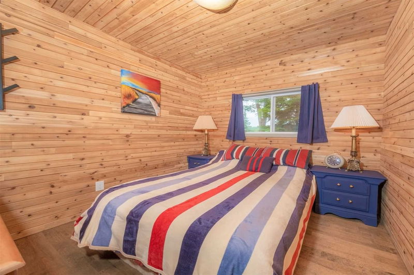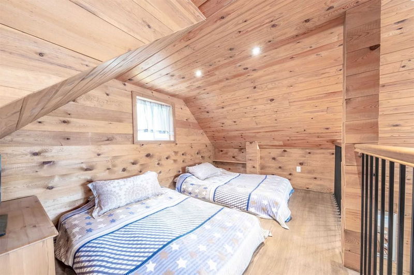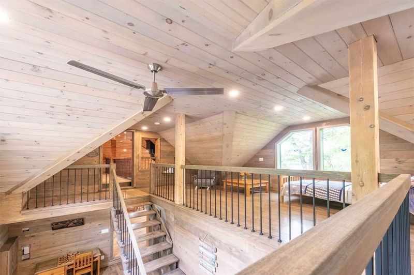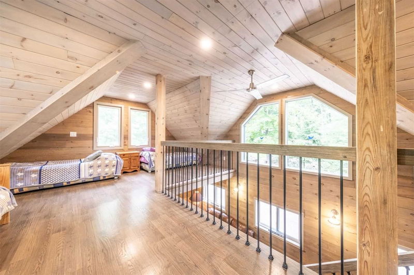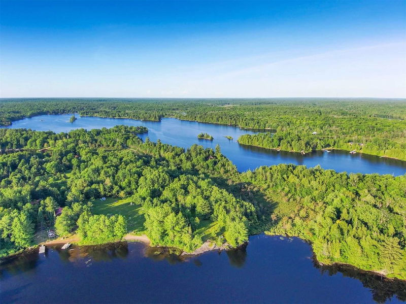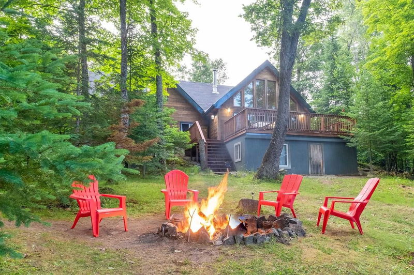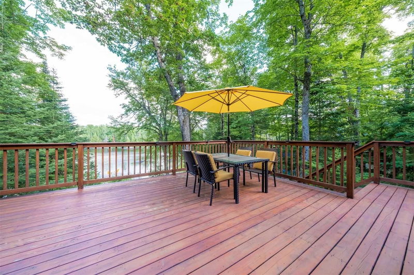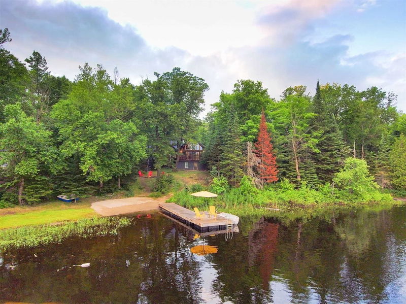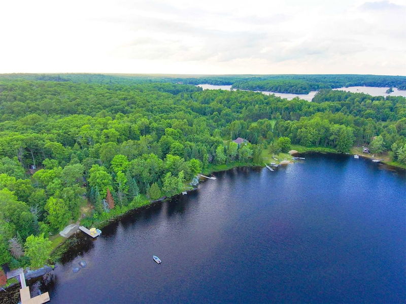Custom Built Cottage With 208Ft+ Of Shoreline On A Picturesque Bay Of Whitestone Lake. This Private 2 Acre Waterfront Paradise Features A Sandy Shoreline And A Private Beach, Gentle Water Access And Deeper Water Off A 36Ft Dock (2020). Luxurious Finishes And Bespoke Hardwood Carpentry Throughout. Living And Dining Rooms With Sweeping Open Concept Layout And Cathedral Ceilings With Pine Finishes And Pot Lights Boast Panoramic Views Of The Lake And A Walk-Out To An Oversized Deck Overlooking The Lake. Stunning Floor To Ceiling Natural Stone Fireplace Feature Wall. Modern Kitchen With A Centre Island, Maple Cabinets, Stainless-Steel Appliances & Quartz Countertops. Great Room With Cathedral Ceiling, Floating Hardwood Staircase & Oversized Windows. Three Spacious Bedrooms Overlooking The Lake. Spa-Like Bathroom With Natural Stone & Wood Finishes. Bright And Spacious Loft, Recreation Room And Den With Large Windows & Pot Lights. Large Covered Front Porch..
Property Features
- Date Listed: Saturday, October 01, 2022
- Virtual Tour: View Virtual Tour for 10 Moose Lane
- City: Whitestone
- Major Intersection: Hwy 124 To Dunchurch, Hwy 520
- Full Address: 10 Moose Lane, Whitestone, P0A 1G0, Ontario, Canada
- Living Room: Hardwood Floor, Pot Lights, Cathedral Ceiling
- Kitchen: Quartz Counter, Centre Island, Ceramic Back Splash
- Listing Brokerage: Forestwood Real Estate Inc., Brokerage - Disclaimer: The information contained in this listing has not been verified by Forestwood Real Estate Inc., Brokerage and should be verified by the buyer.

