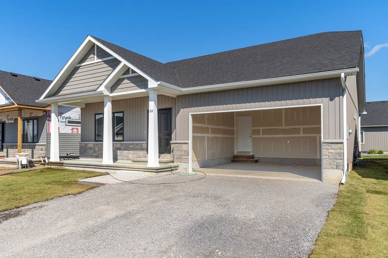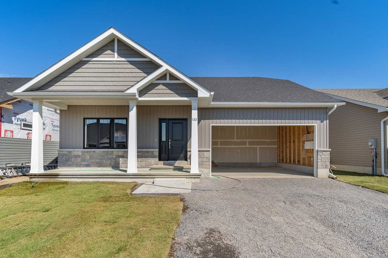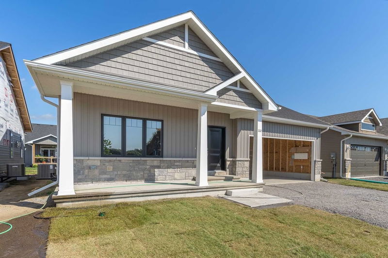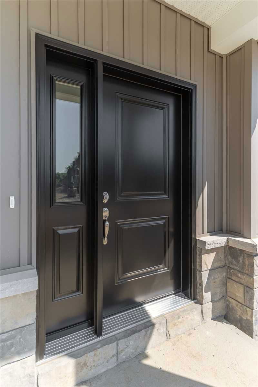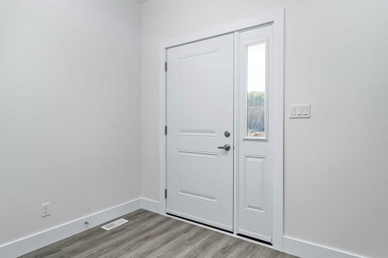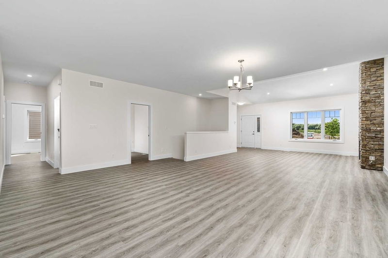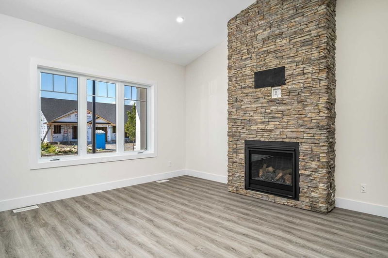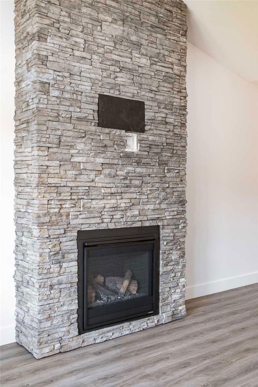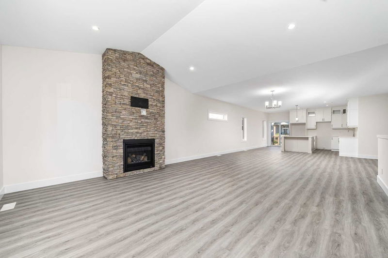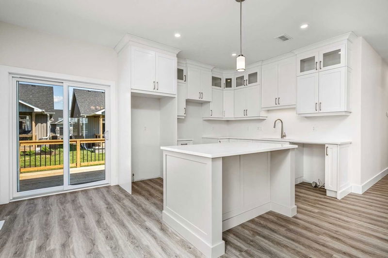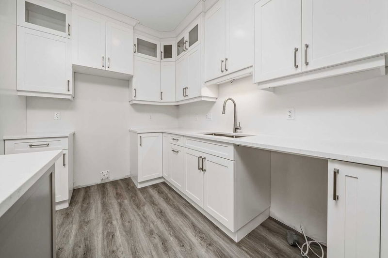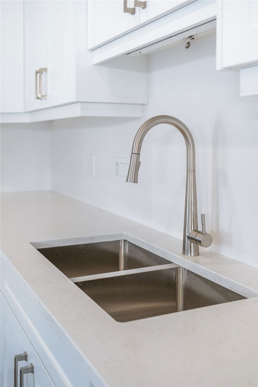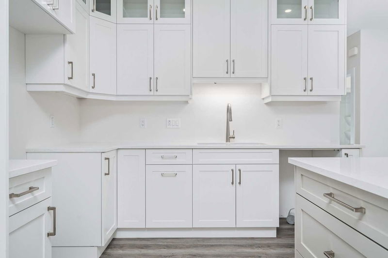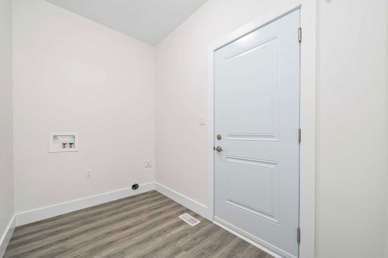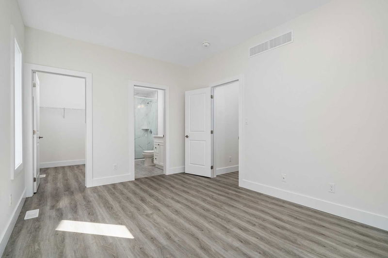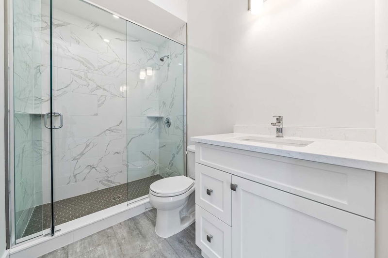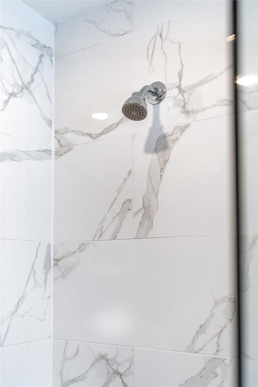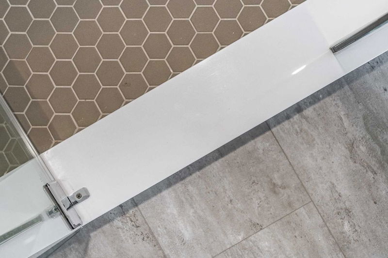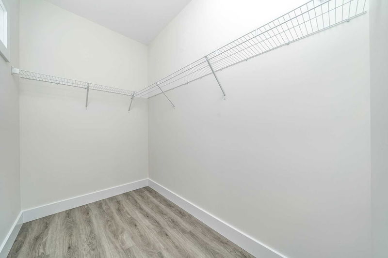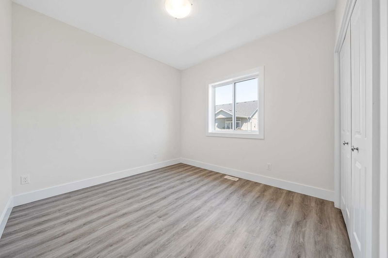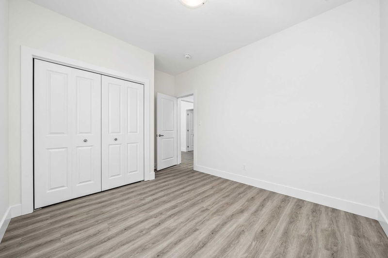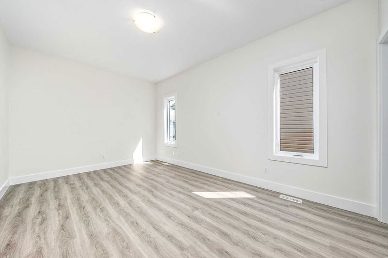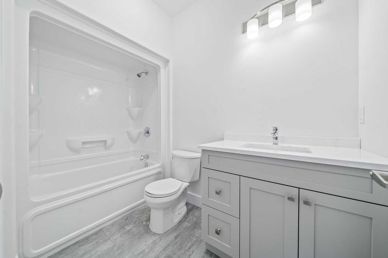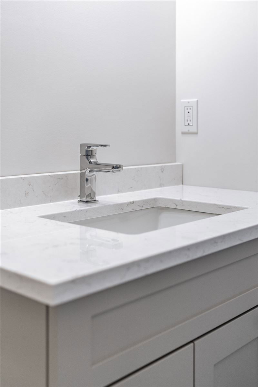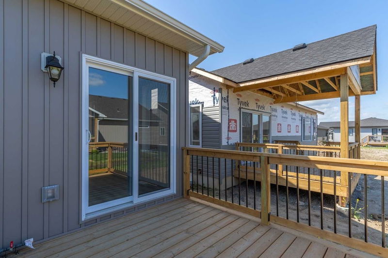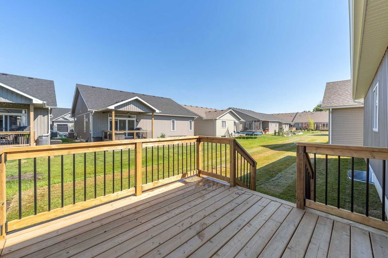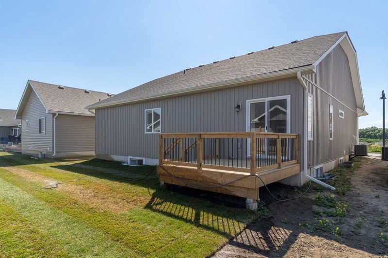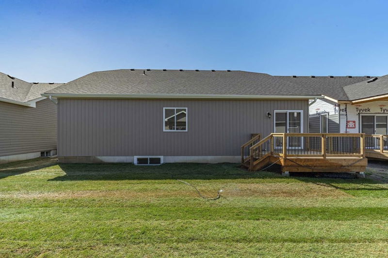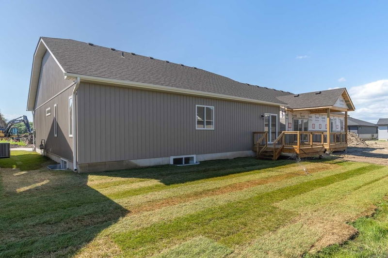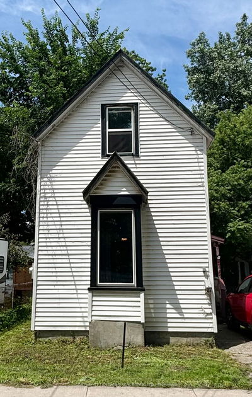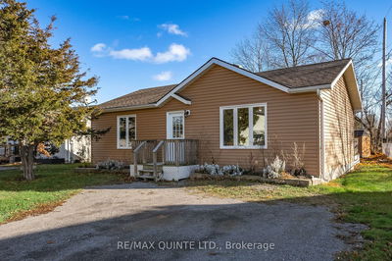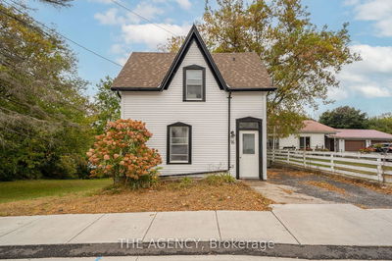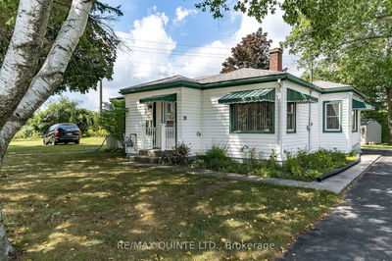Fully Finished Up + Down This Modified Zinfandel Model Has 2+ 2 Bedrooms, And 2 + 1 Bathrooms. Loaded With Upgrades Including 9 Foot Ceilings On The Main Floor, Wood Beam In Vaulted Ceiling, Stone Fireplace In Great Room With Wooden Mantel, Quartz In The Kitchen, Custom Bench In Mudroom/Laundry, Wooden Handrail And Custom Spindles. The Primary Bedroom Has A Walk In Closet And Ensuite With Tile And Glass Shower. Economical Forced Air Gas, Central Air, And An Hrv For Healthy Living, Lots Of Potlights Inside And Outside, Gas Hook-Up For Bbq, Attached Double Car Garage With An Inside Entry And Sodded Yard. All Located Within Walking Distance Of Downtown Picton Where There Are Ample Restaurants, Cafe's & Shops To Explore. Only A 10 Minute Drive To Countless Wineries, Walking Trails And Picton Hospital. Will Be Ready In February!
Property Features
- Date Listed: Friday, September 30, 2022
- City: Prince Edward County
- Neighborhood: Picton
- Full Address: 73 Stirling Crescent, Prince Edward County, K0K 2T0, Ontario, Canada
- Living Room: Main
- Listing Brokerage: Royal Lepage Proalliance Realty, Brokerage - Disclaimer: The information contained in this listing has not been verified by Royal Lepage Proalliance Realty, Brokerage and should be verified by the buyer.

