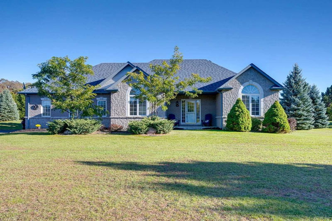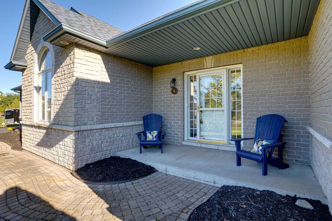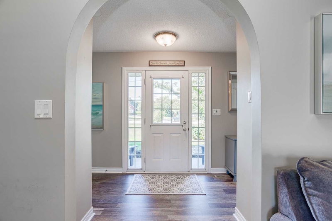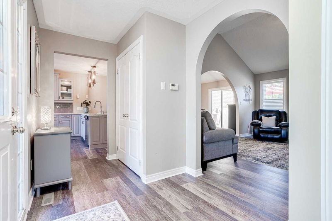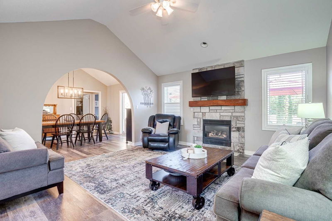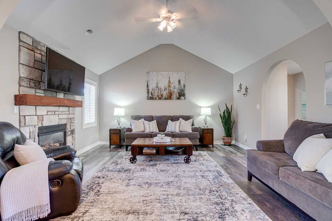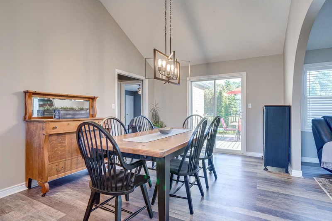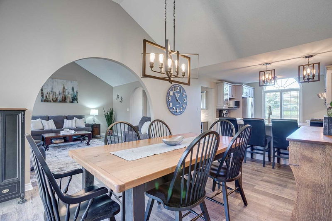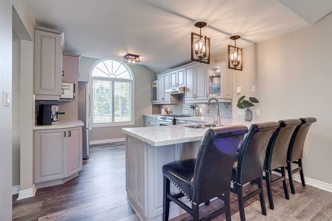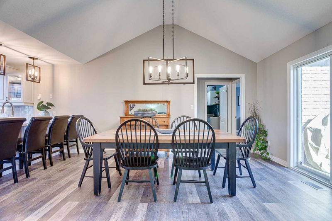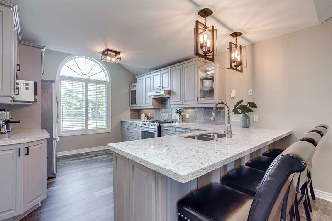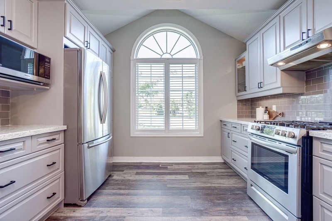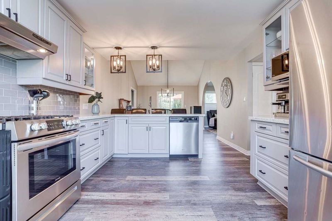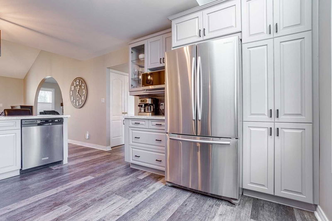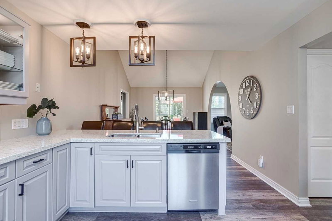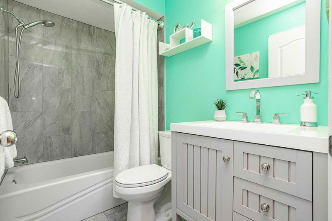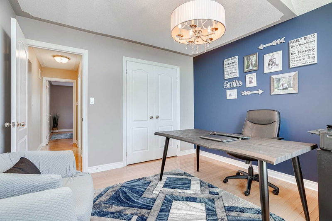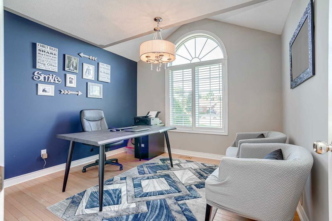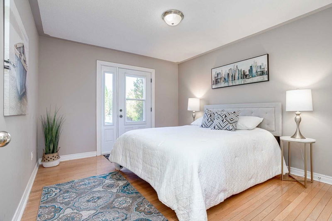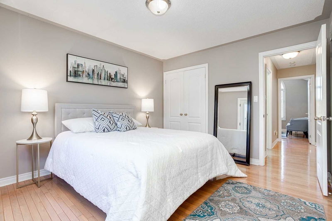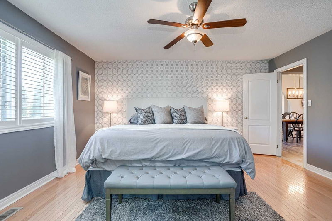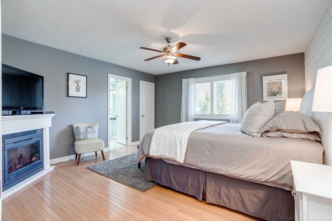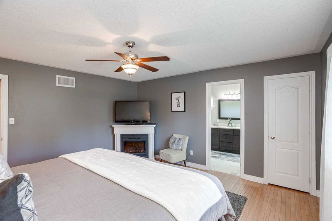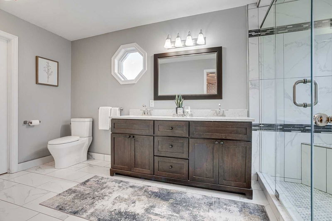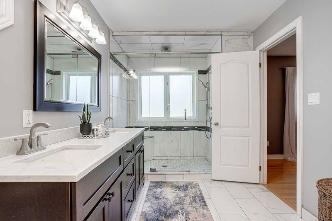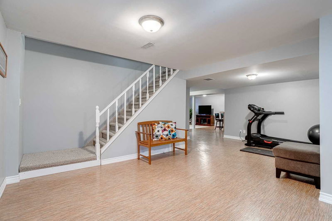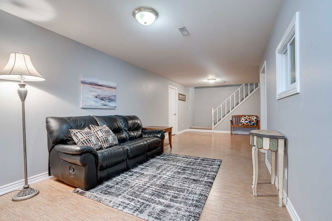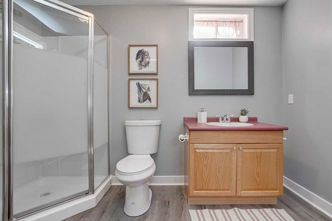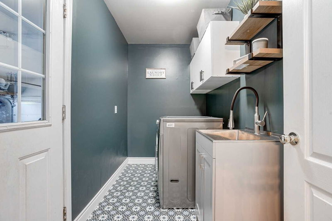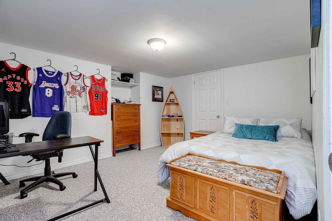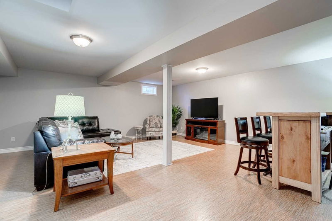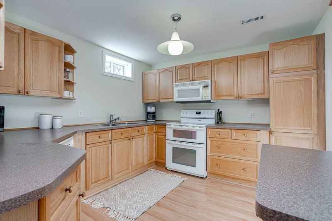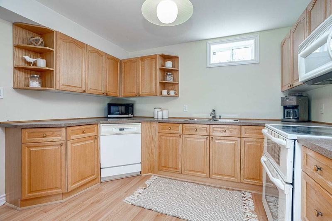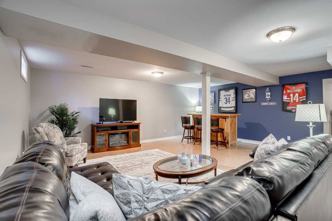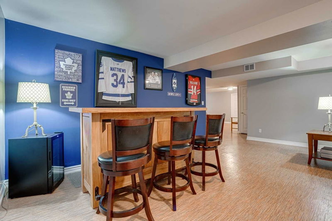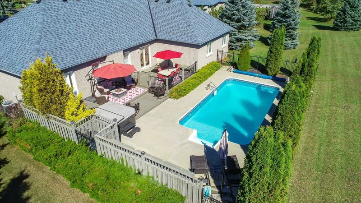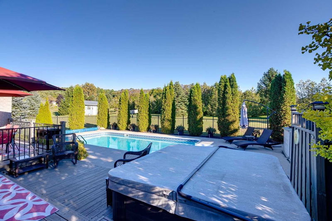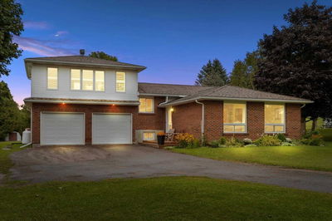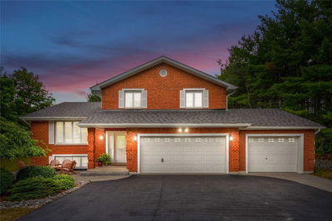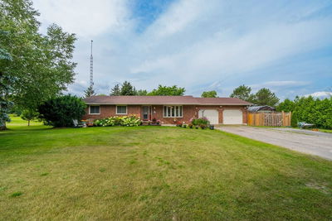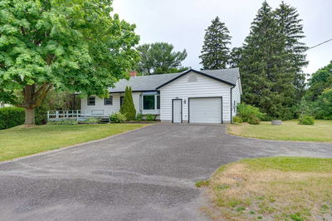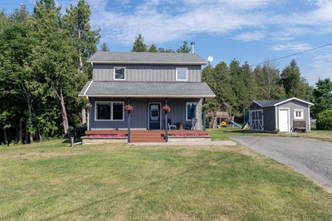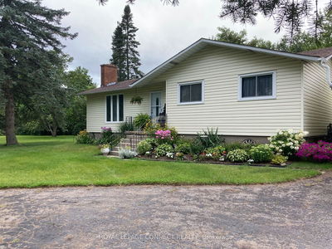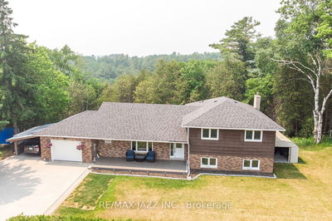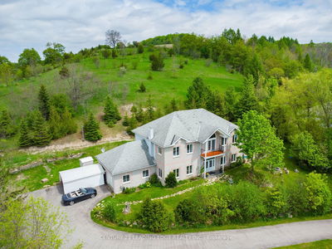Experience The Convenience Of Rural Living Within Minutes To Cobourg & Highway 401. Located In The Community Of Baltimore This Bungalow Offers A Fully Finished Floor Plan W/ Lower Level Kitchenette, 3 Bedrooms + Den/4th Bed, 3 Bathrooms Plus An In-Ground Pool & A Brand New Hot Tub! Arched Doorways Lead To The Main Level Family Room W/ Gas Fireplace & Cathedral Ceilings Which Overlooks The The Formal Dining Area. An Open Concept Kitchen/Dining Area Offers A Peninsula Breakfast Bar, Impressive Storage Space, Granite Countertops & Stainless Steel Appliances Which Are Included. The Private Primary Suite Is Flooded With Light, Offers A 2nd Fireplace, 3Pc. Bath With Expansive Walk-In Shower & A Walk-In Closet. Interior Access To The Garage Can Be Found In The Main Floor Laundry Area While The West Wing Of The Home Is Host To The Other 2 Beds; One With A Walkout To The Patio & 4Pc. Bath. The Finished Lower Level Features Gym Area, Games Space, An Expansive Rec Room W/ Bar Area & Storage.
Property Features
- Date Listed: Monday, October 03, 2022
- City: Hamilton Township
- Neighborhood: Baltimore
- Major Intersection: Cardinal Ct.
- Living Room: Main
- Kitchen: Main
- Kitchen: Lower
- Listing Brokerage: Re/Max Hallmark First Group Realty Ltd., Brokerage - Disclaimer: The information contained in this listing has not been verified by Re/Max Hallmark First Group Realty Ltd., Brokerage and should be verified by the buyer.

