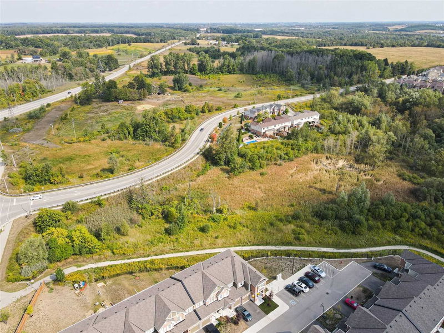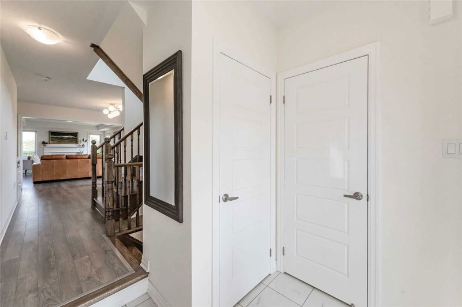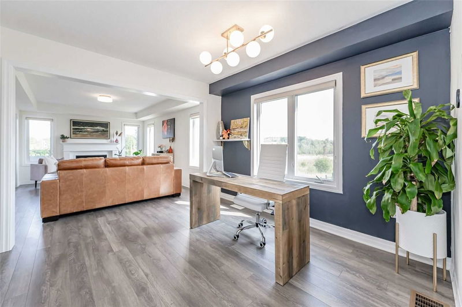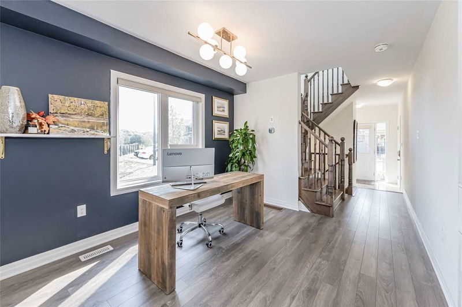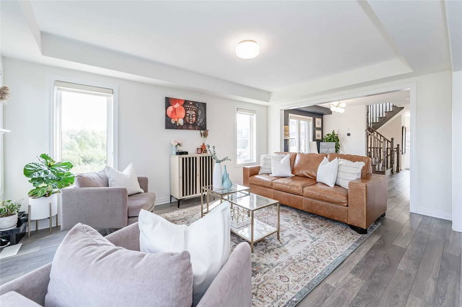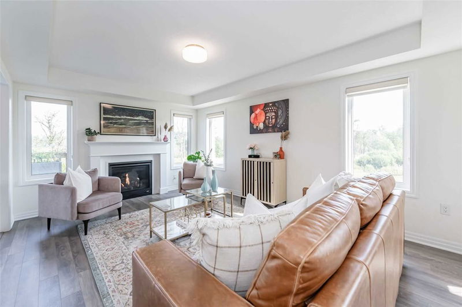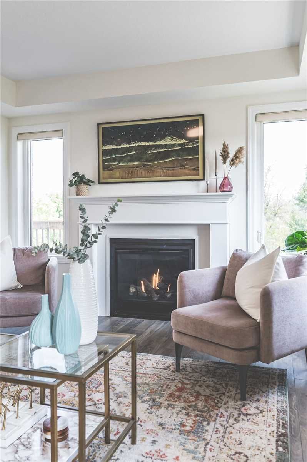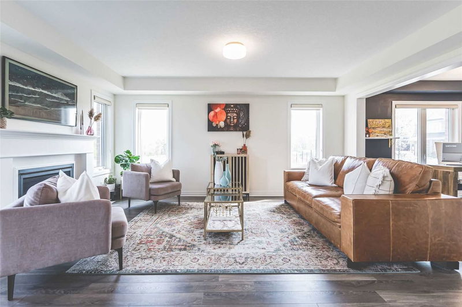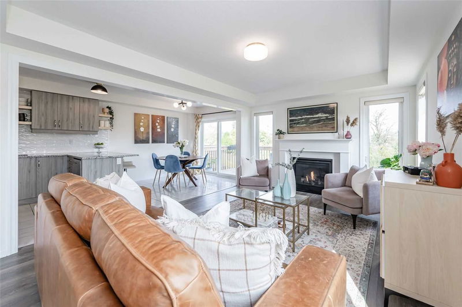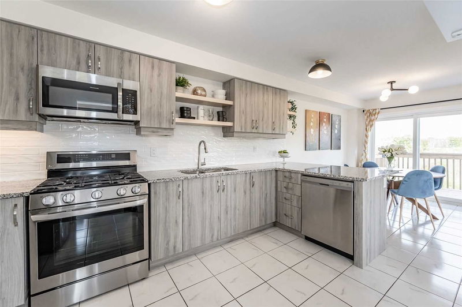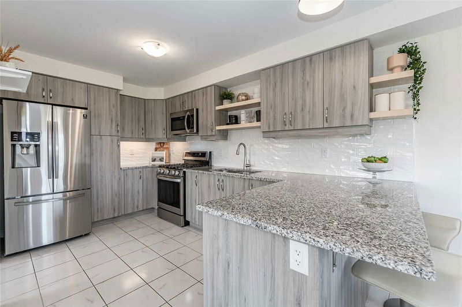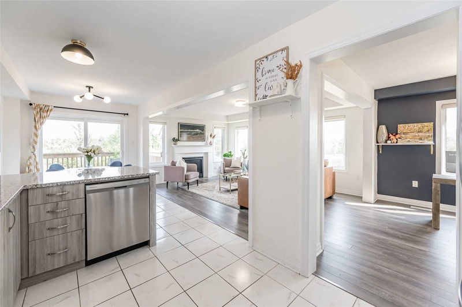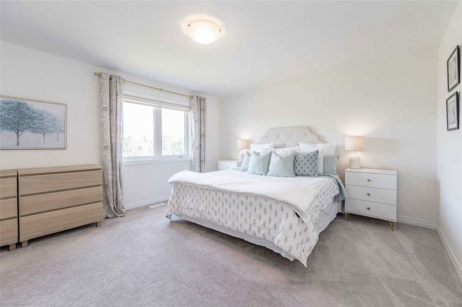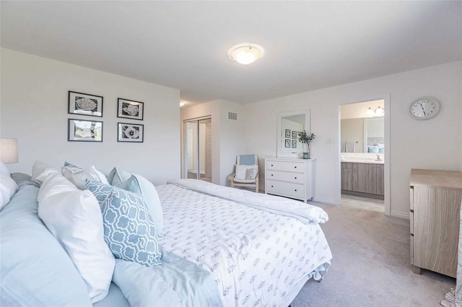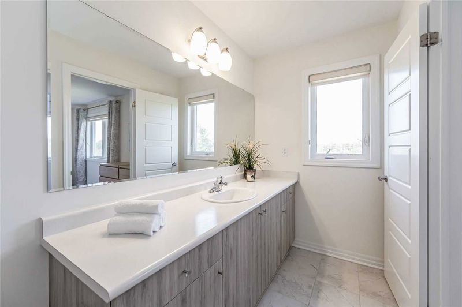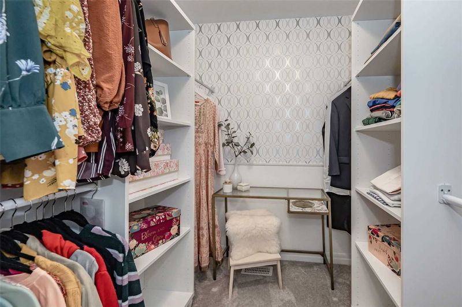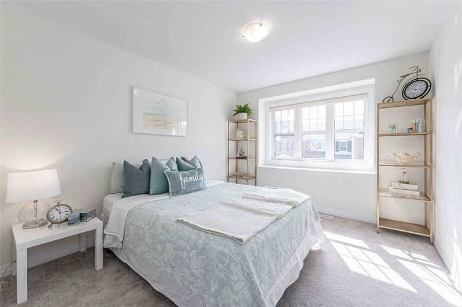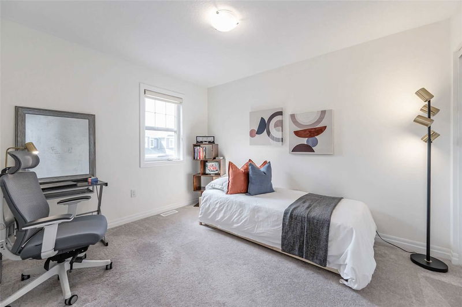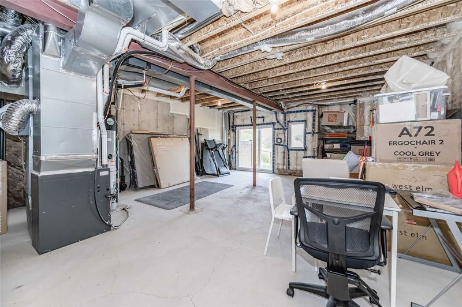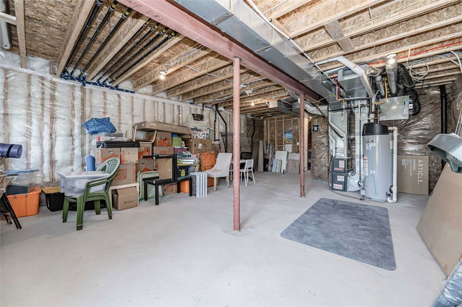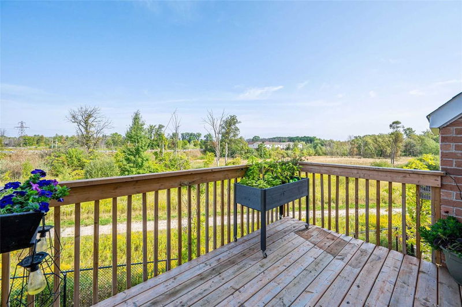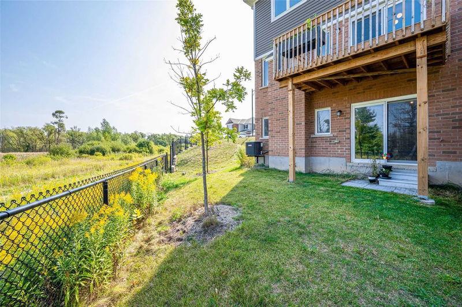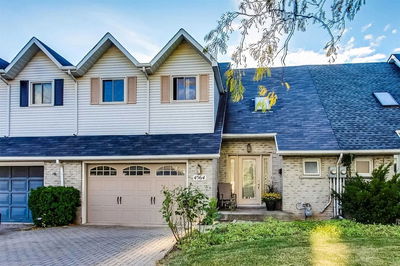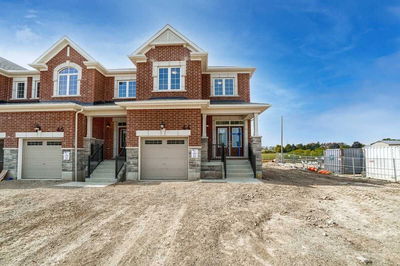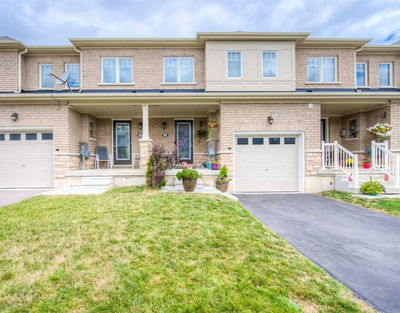1.74% Assumable Mortgage** 2 Years New! Spectacular End Unit, Freehold Townhouse In Sought-After Hespeler. Backing Onto Hespeler Mill Pond Trail And Views Of Incredible Sunsets, You Will Love The Serene Feeling This Home Offers. A Bright Foyer With A Tucked Away 2Pc Bath. Main Floor Is Carpet-Free & Loaded W/Upgrades. The Den, Which Is The Perfect Spot For An At-Home Office, Feature Wall And A Large, Bright Window. The Space Offers Flexibility, A Den, Formal Dining Room, Play Area For The Kids, You Choose! With A Beautiful B/I Gas Fireplace, Stunning White Mantel, 4 Large Windows, Incl. 2 Side Windows Offering Surround Views Of Nature. Large Kitchen F/Gas Stove, Granite Countertops, Breakfast Bar & Eat-In Dining Area Is A Chef's Dream. Second Floor Offers Spacious Primary Bedroom W/Walk-In Closet, 4Pc Ensuite. 2 Other Good Sized Bedrooms, 4Pc Bath & Convenient Laundry Complete Second Floor. Unspoiled Walk-Out Bsmt With 3Pc Rough-In. Mins To 401, Shopping, Trails, Hespeler Village.
Property Features
- Date Listed: Tuesday, October 04, 2022
- Virtual Tour: View Virtual Tour for 8-455 Guelph Avenue
- City: Cambridge
- Major Intersection: Guelph Ave/Hespeler Rd.
- Full Address: 8-455 Guelph Avenue, Cambridge, N3C 0H2, Ontario, Canada
- Living Room: Main
- Kitchen: Main
- Listing Brokerage: Trilliumwest Real Estate, Brokerage - Disclaimer: The information contained in this listing has not been verified by Trilliumwest Real Estate, Brokerage and should be verified by the buyer.



