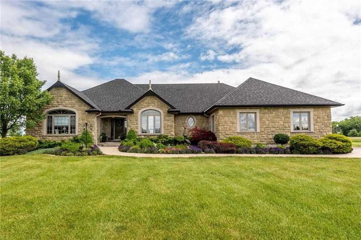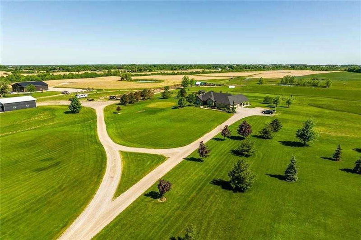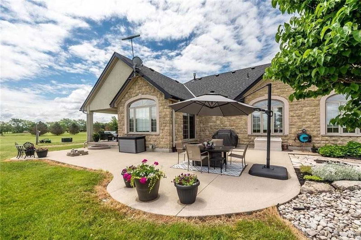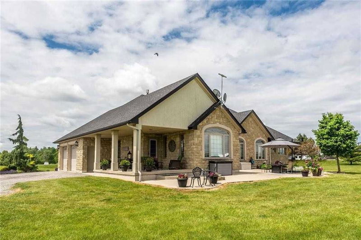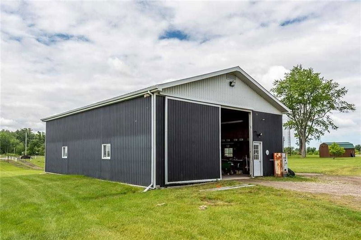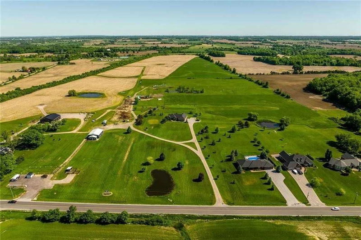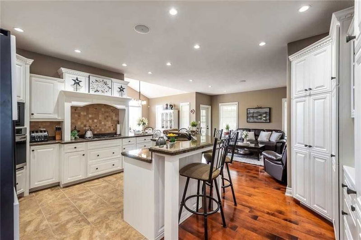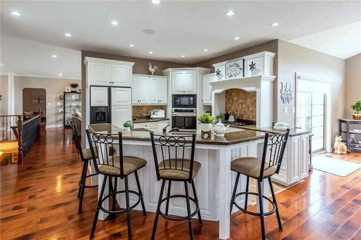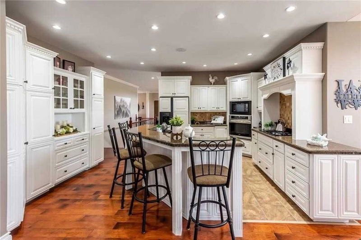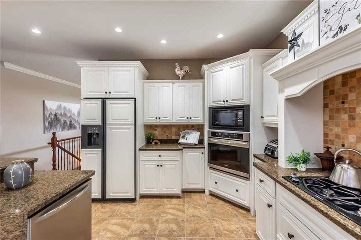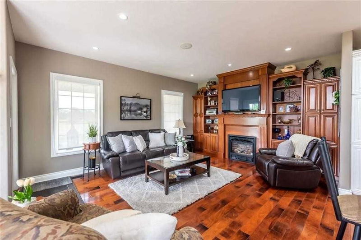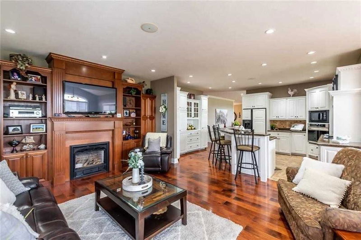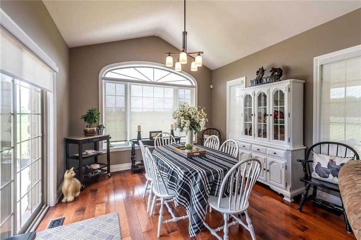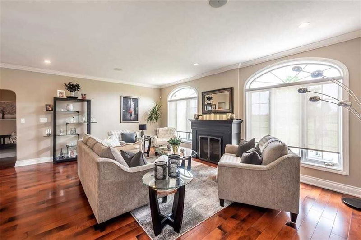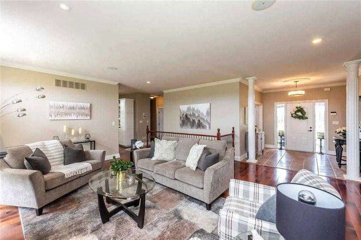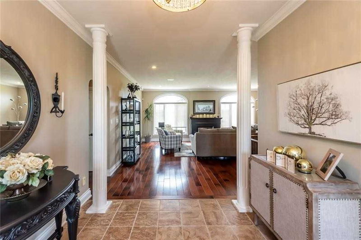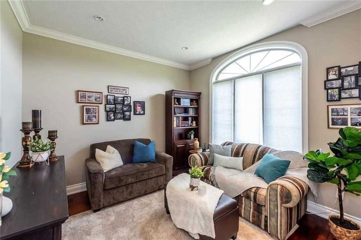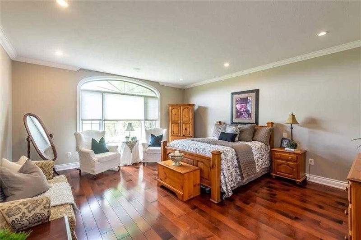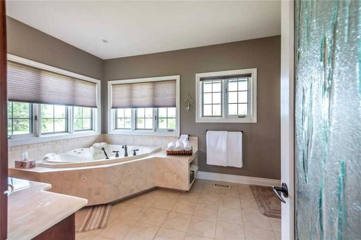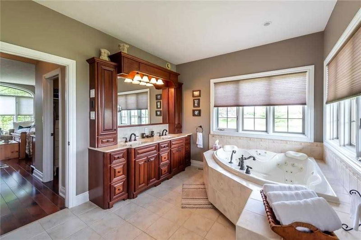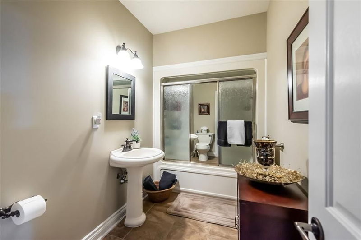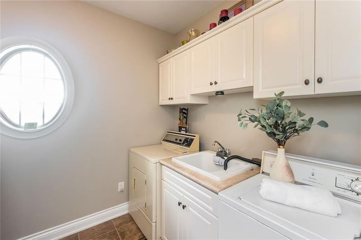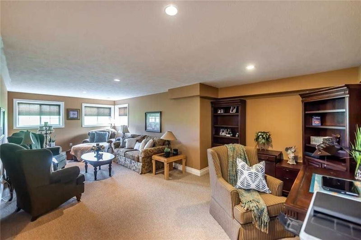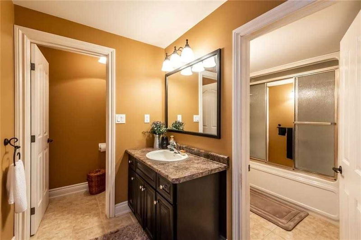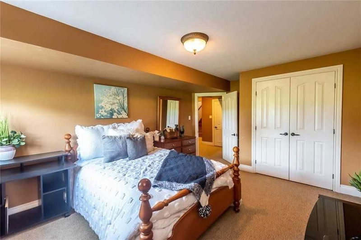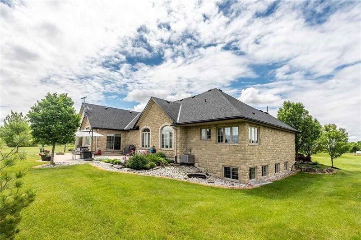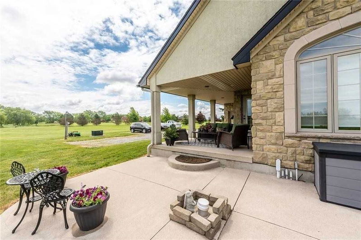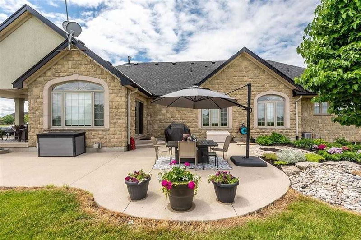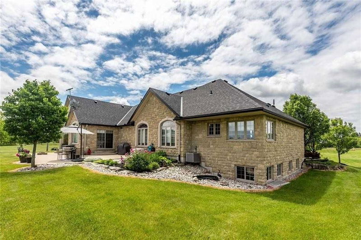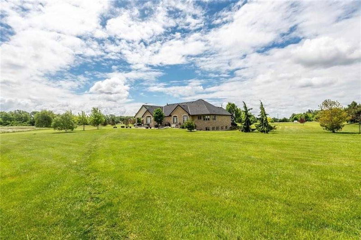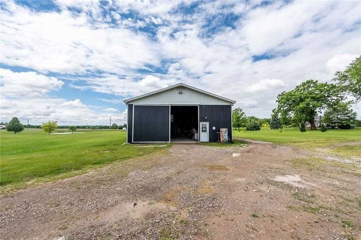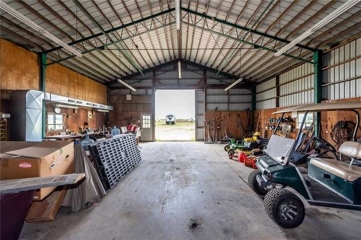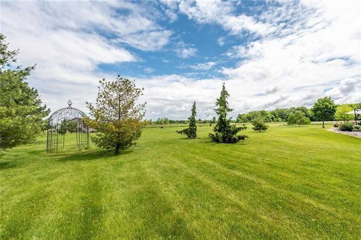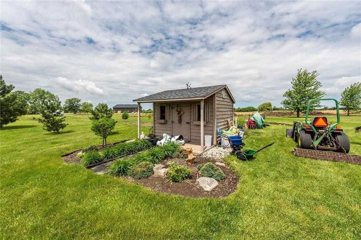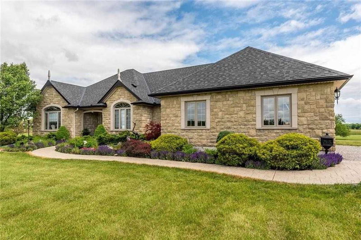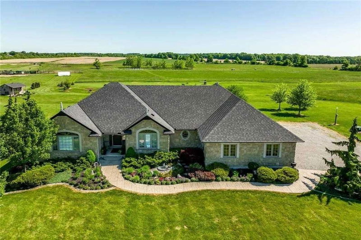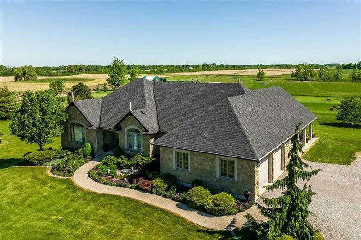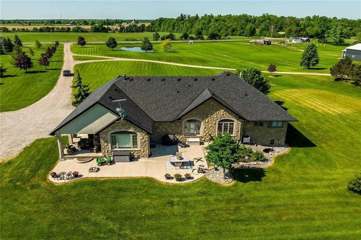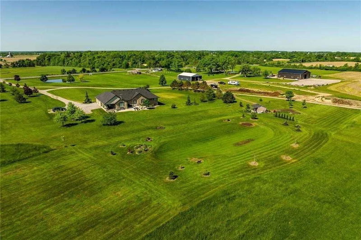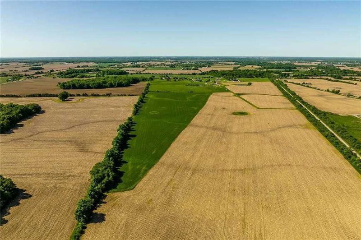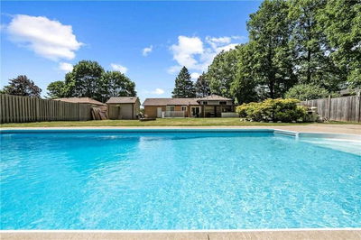Truly Irreplaceable 45.12 Acre Executive Caledonia Country Estate. Manicured, Park Like Setting Allows For Ideal Country Living Or Hobby Farm. Masterfully Designed Custom 4 Bedroom, 3 Bathroom Bungalow With Stunning Stone Exterior, Great Curb Appeal Positioned Perfectly Off The Road, Multiple Entertaining Areas With Concrete Patio & Walkways, 2 Driveway Entrances, & Detached Steel Clad Outbuilding. The Flowing Interior Layout Offers Over 3500 Sq Ft Of Exquisitely Finished Living Space Highlighted By Gourmet Eat In Kitchen With Island, Built In Appliances, Granite Countertops, & Backsplash, Formal Dining Area, Family Room W/ Gas Fireplace & Custom Built In Et Unit, Living Room Overlooking Gorgeous Country Views, Grand Foyer, Spacious Mf Primary Bedroom W/ Walk In Closet & Chic Ensuite, Additional Mf Bed, 2 Pc Bath, & Mf Laund. Bright Finished Basement Allows For Ideal In-Law Suite 2 Additional Beds, Rec Rm, 4 Pc Bath, & Room To Expand. Perfect Location, Home, Setting, & Investment.
Property Features
- Date Listed: Tuesday, October 04, 2022
- City: Hamilton
- Neighborhood: Rural Glanbrook
- Major Intersection: Highway 6
- Living Room: Main
- Kitchen: Main
- Family Room: Main
- Listing Brokerage: Re/Max Escarpment Realty Inc., Brokerage - Disclaimer: The information contained in this listing has not been verified by Re/Max Escarpment Realty Inc., Brokerage and should be verified by the buyer.

