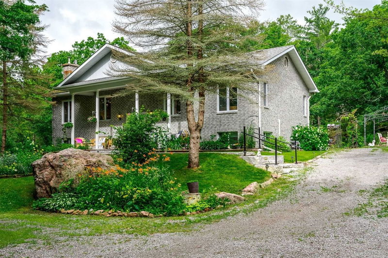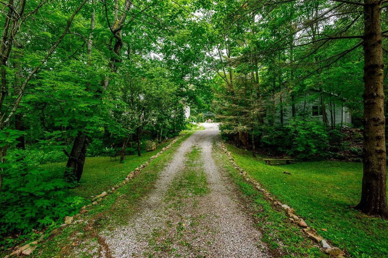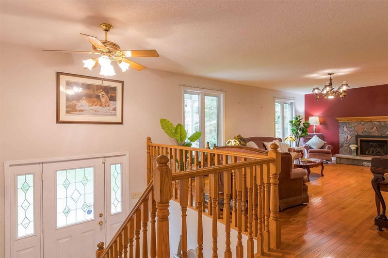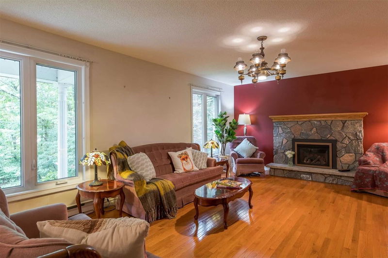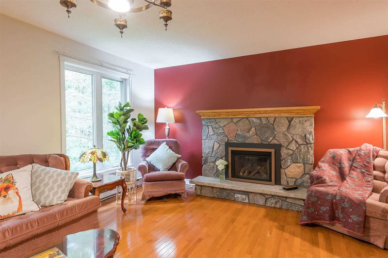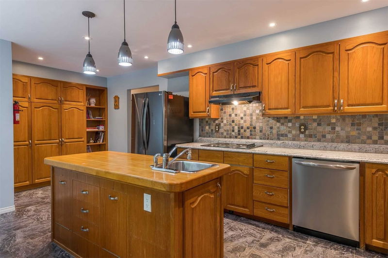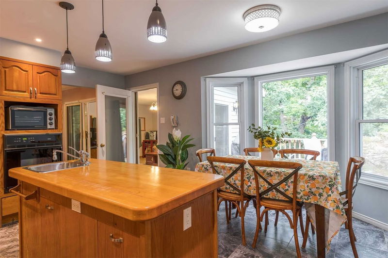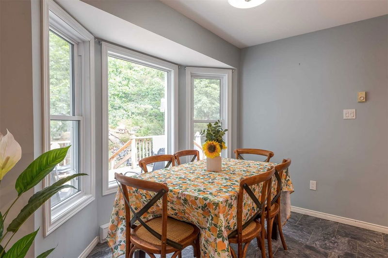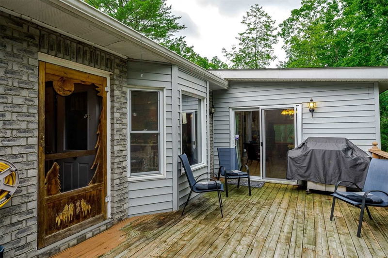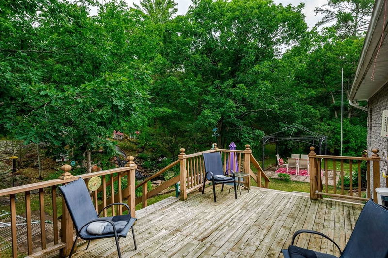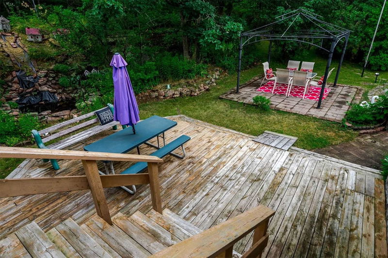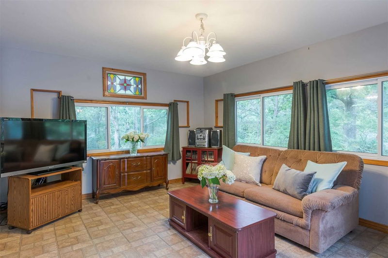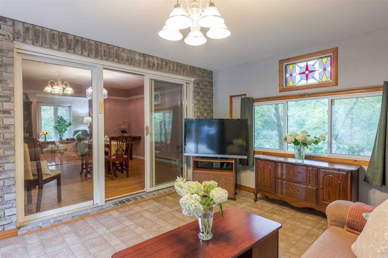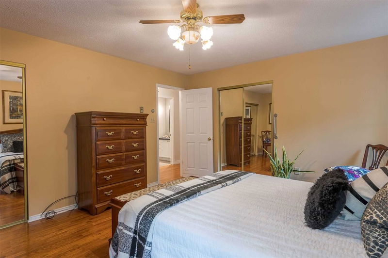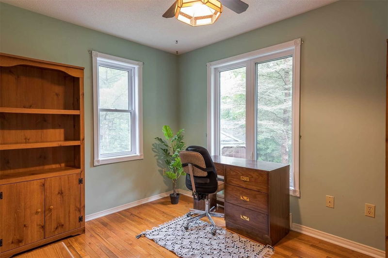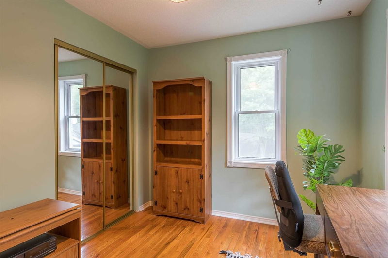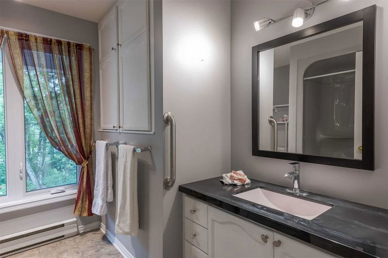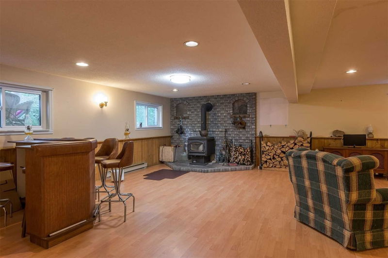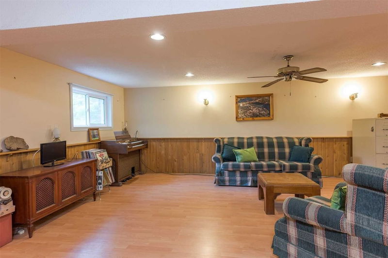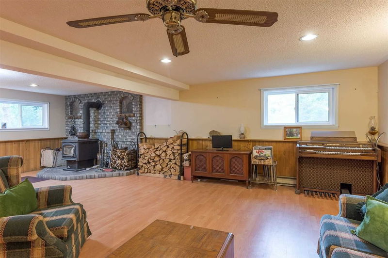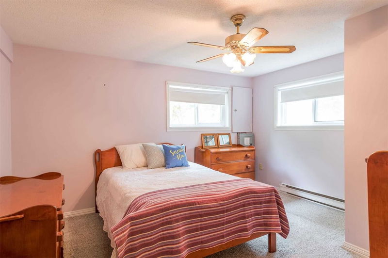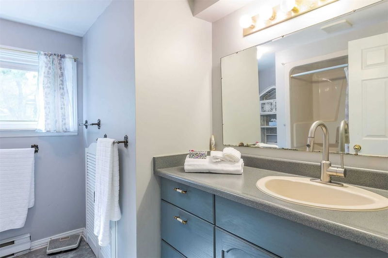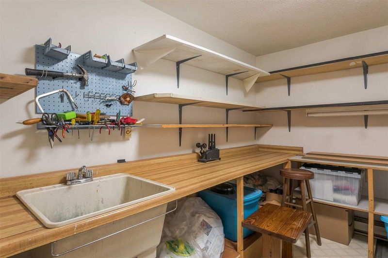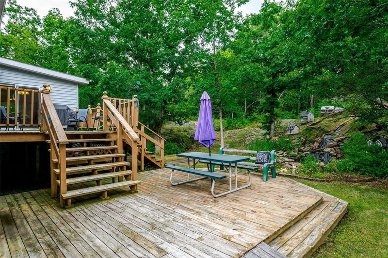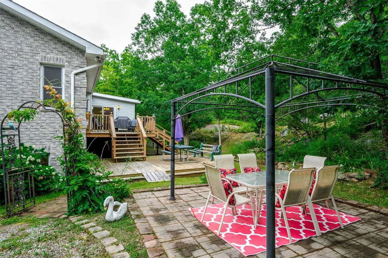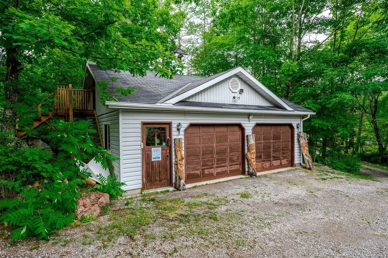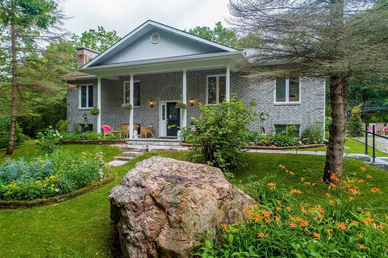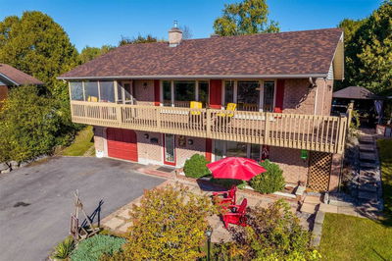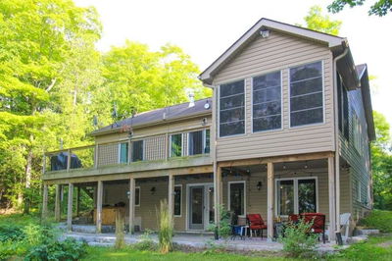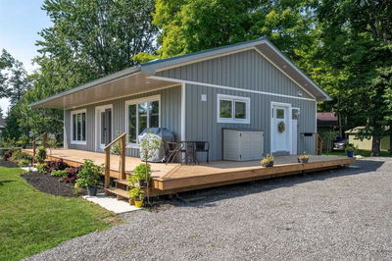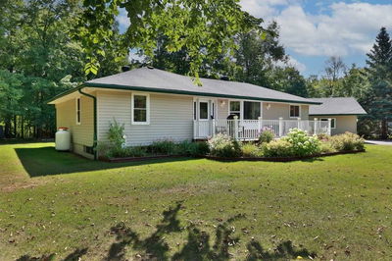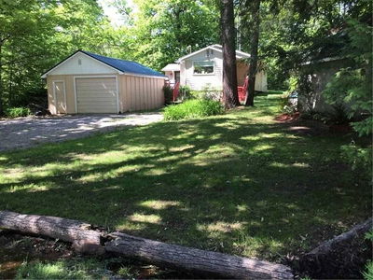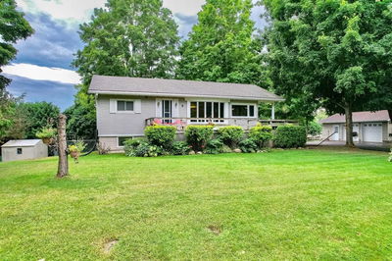Fabulous 4 Bed/2 Bath Large Family Home In The Highly Desirable Village Of Buckhorn. This Brick Raised Bungalow Sits On A Beautiful 1.7 Acre Lot Giving Loads Of Privacy And Has A Natural Pond, Perennial Gardens, Patio And A Deck, Perfect For The Kids And Outdoor Enthusiasts. The Main Floor Accommodation Is Well Appointed And Comes With A Large Eat-In Kitchen, Dining Room, Living Room With Propane Fireplace Insert, Sun Room, 2 Bedrooms, Bathroom And Laundry. On The Lower Level You Will Find A Large Rec Room With Cozy Wood Stove, 2 Bedrooms, Bathroom And Utility. A Huge Garage/Workshop With Lots Of Storage Space Above And Parking For Approx. 10 Cars, Makes This Home Perfect For All Your Friends And Family. A Short Walk Takes You To Village Amenities Including Grocery, Lcbo, Post Office And Year Round Restaurants, Summer Farmers Market, School, Community Centre, Library, Day Care And More. Buckhorn And Sandy Lakes Are Moments Away Where You Will Find Public Boat Launches And Locks
Property Features
- Date Listed: Tuesday, October 04, 2022
- City: Galway-Cavendish and Harvey
- Neighborhood: Rural Galway-Cavendish and Harvey
- Major Intersection: Lakehurst Road
- Full Address: 62 Adam And Eve Road, Galway-Cavendish and Harvey, K0L 1J0, Ontario, Canada
- Living Room: Main
- Kitchen: Main
- Listing Brokerage: Re/Max Eastern Realty Inc., Brokerage - Disclaimer: The information contained in this listing has not been verified by Re/Max Eastern Realty Inc., Brokerage and should be verified by the buyer.

