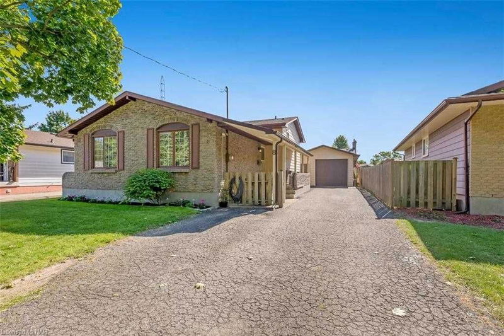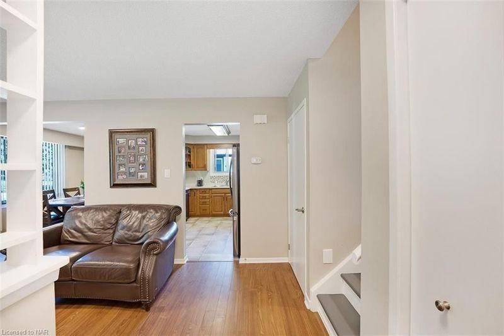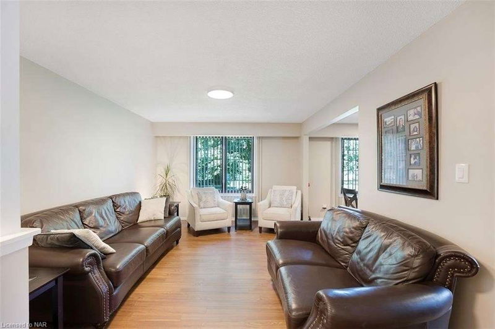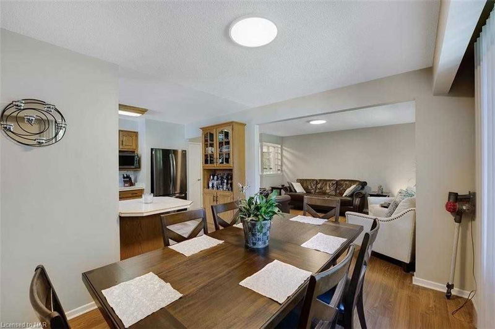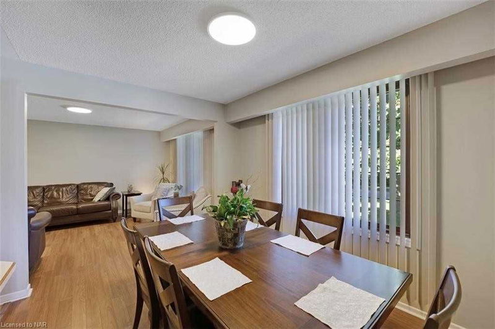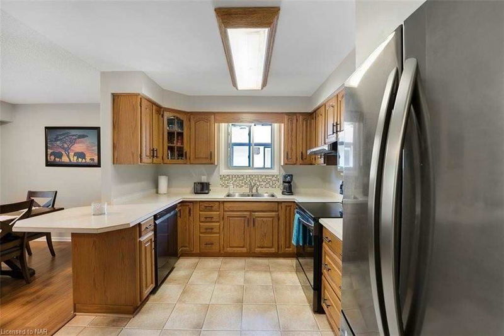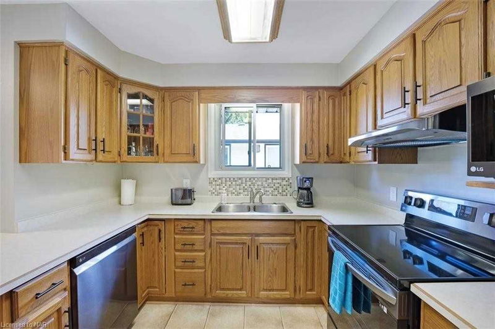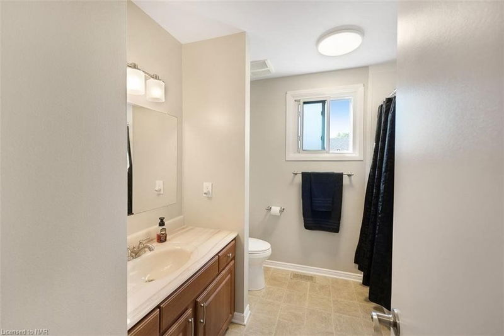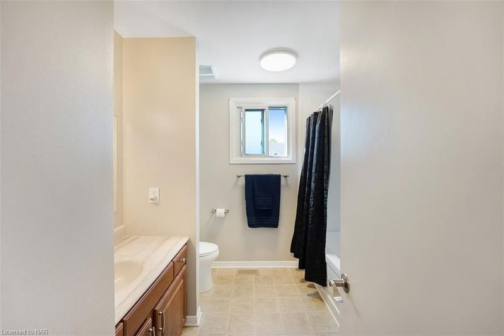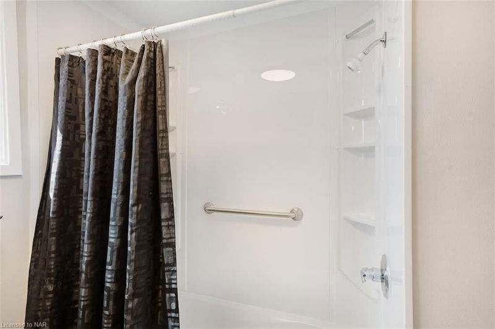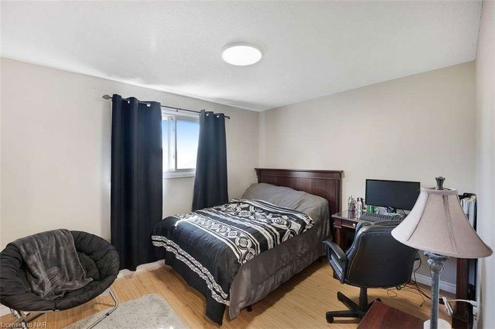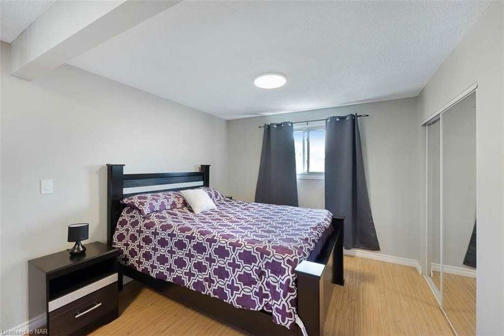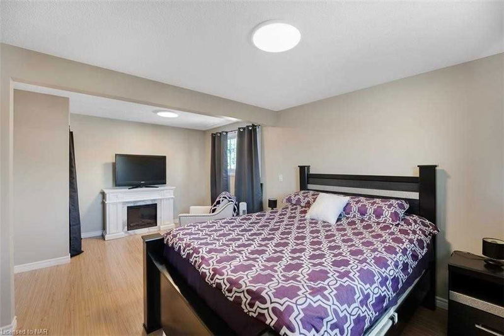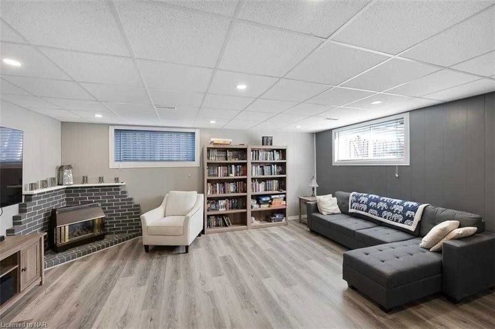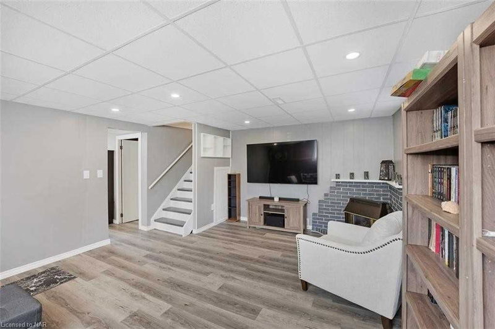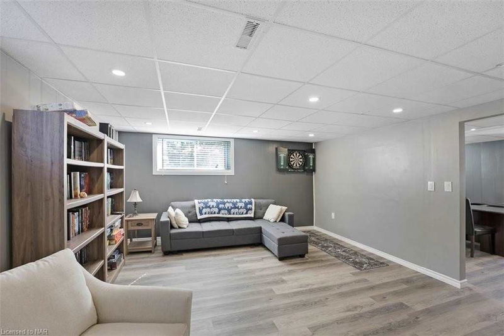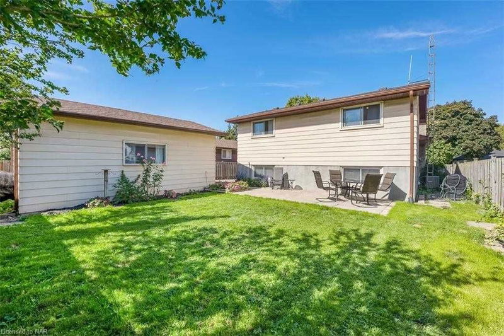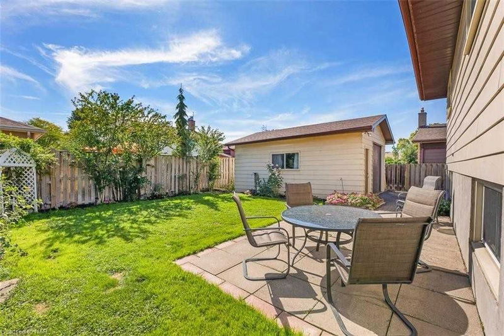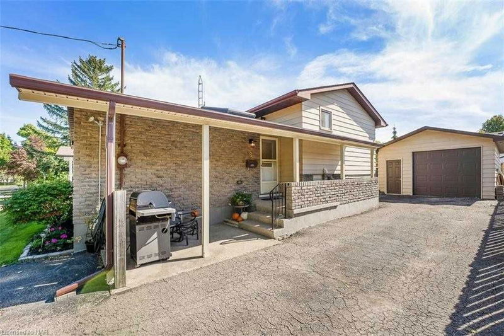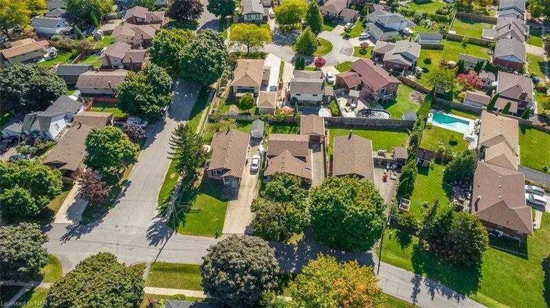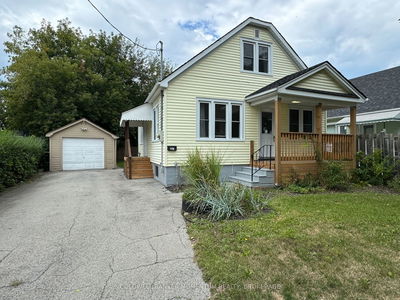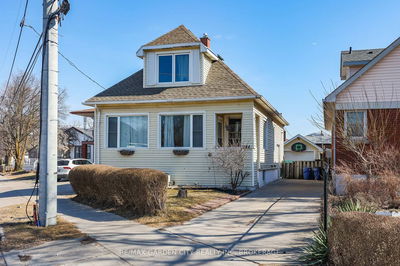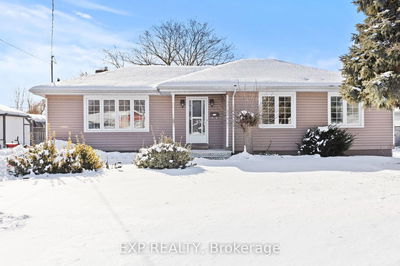Welcome To 8 Tracey Road Nestled In North End St. Catharines! This Adorable&Lovingly Maintained Home With 3 Bedrooms, 2 Baths Providing Plenty Of Space Awaits! The Main Floor Features A Bright&Open Living Room That Flows Into The Dining Room&Kitchen. This Floor Plan Is Ideal For Entertaining Or Simply Spending Time With Family. The Upper Level Offers A Spacious Primary Bedroom W/Closet, 4 Pc Bath&Another Well Appointed Bedroom. You Will Love To Have Movie Nights Downstairs In The Rec Room W/The Cozy Fireplace. This Level Also Features A 3Pc Bath, Bedroom And Office With Its Own Separate Entrance, Providing Lots Of Possibilities! Outside You Will Find The Patio Area Overlooking The Mature Fenced In Yard&The Detached Garage. Conveniently Located Close To Shopping, Schools, And Amenities. This Home Is Just Waiting For You To Move In And Unpack!Updates Include: Black Stainless Steel Appliances, 220 Gauge Electric For Stove, Vinyl Flooring, Drop Ceiling,Pot Lights And Paint In Rec Room,
Property Features
- Date Listed: Tuesday, October 04, 2022
- City: St. Catharines
- Major Intersection: Linewell To Devon Rd To Tracey
- Living Room: Main
- Kitchen: Main
- Listing Brokerage: Re/Max Niagara Realty Ltd., Brokerage - Disclaimer: The information contained in this listing has not been verified by Re/Max Niagara Realty Ltd., Brokerage and should be verified by the buyer.


