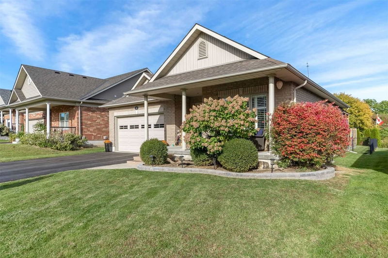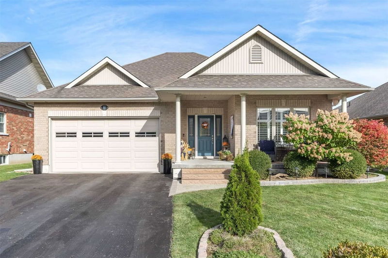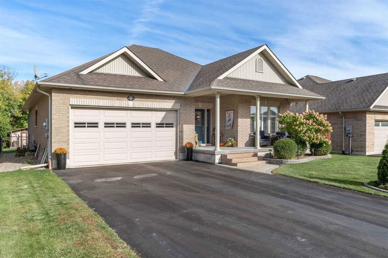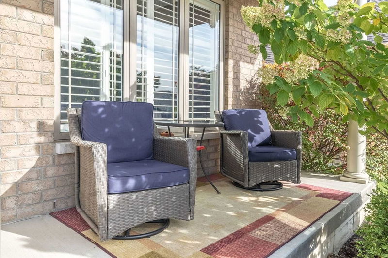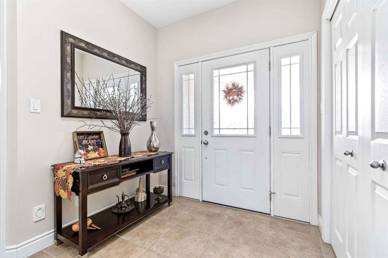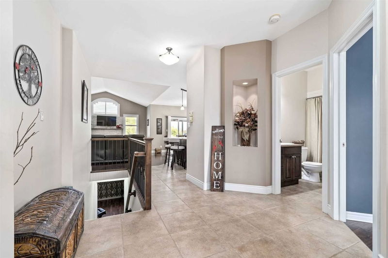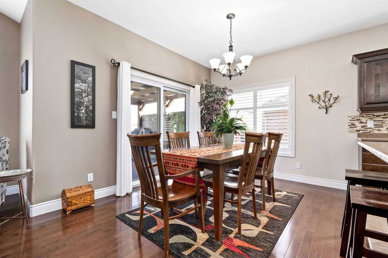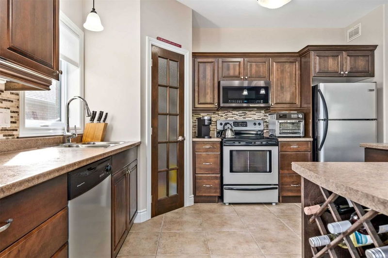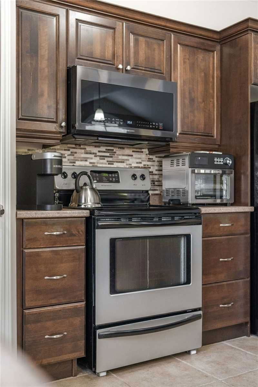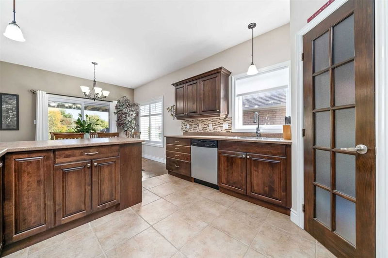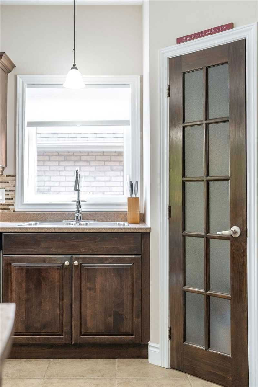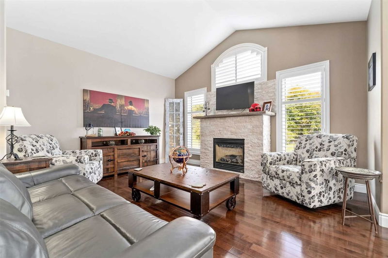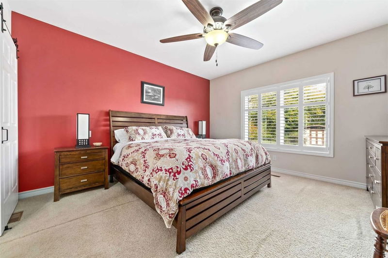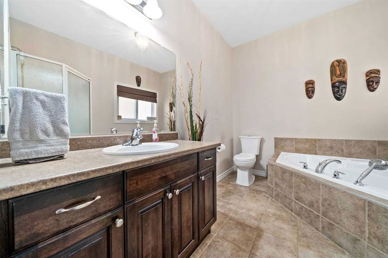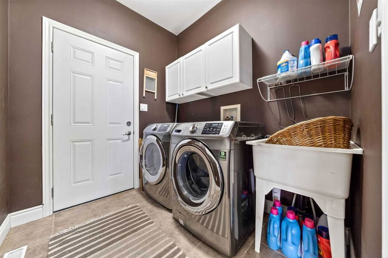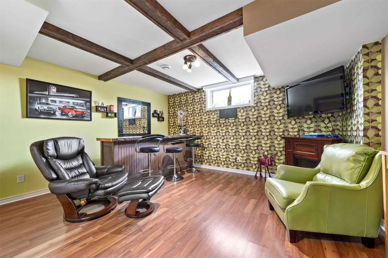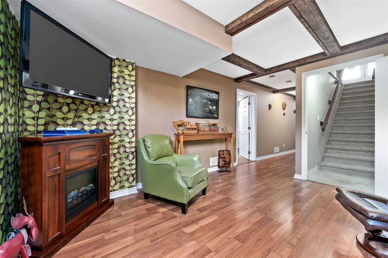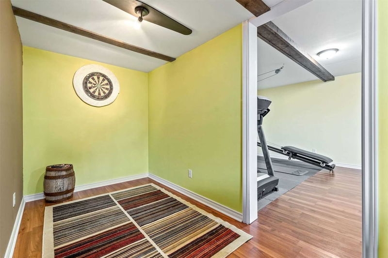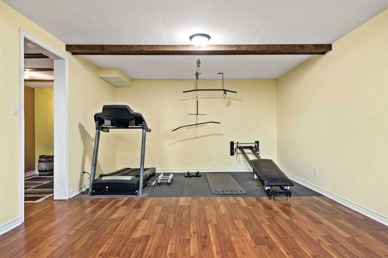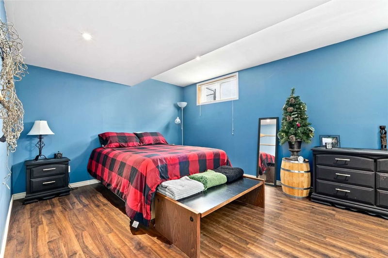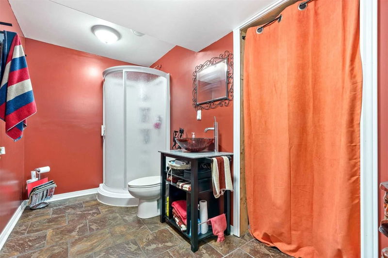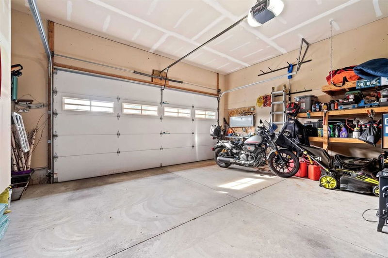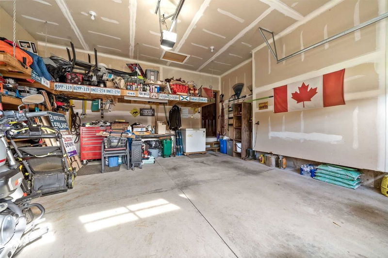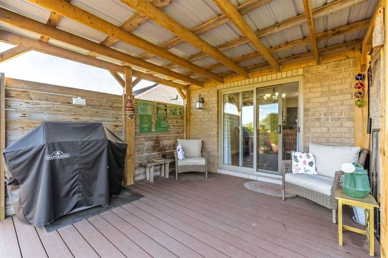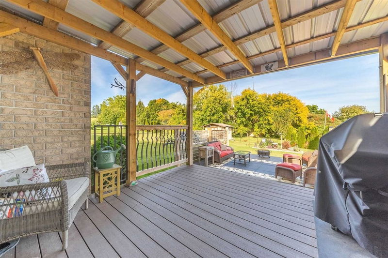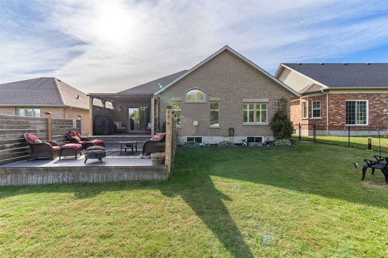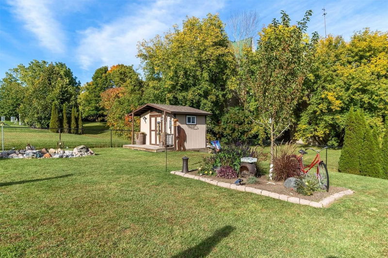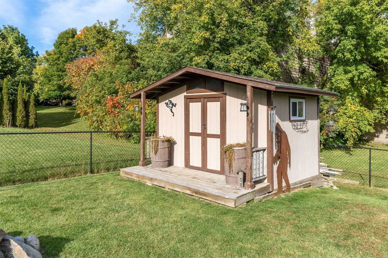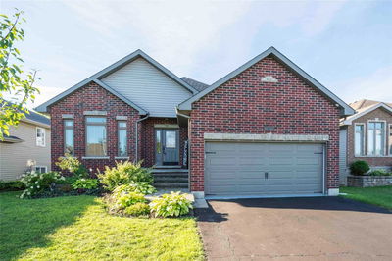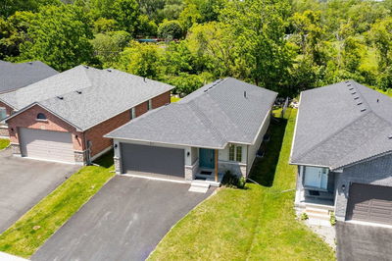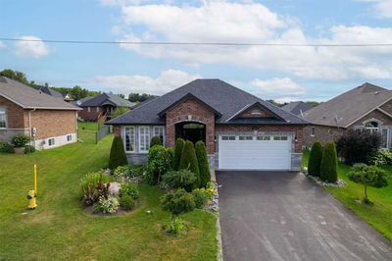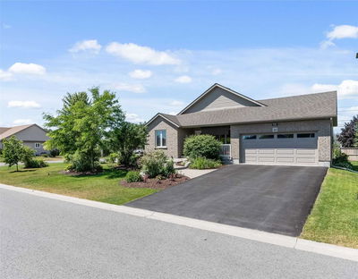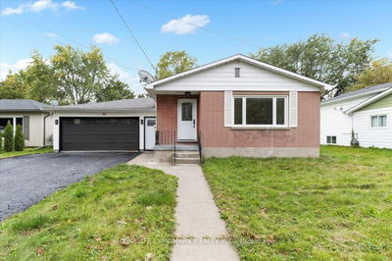All-Brick 2007 Bung In Exclusive Subdivision On Greenspace. 55Ft X 158Ft, Fully Fenced Lot, Multiple Decks, Pond, Shed & Landscaping. Cov. Rear Deck And Sun Deck With Metal Roof & Composite Decking On Both. 3 Or 4 Bdrm, 3 Bath Home Approx. 2800Sqft Of Living Space. Open Concept, Tall Ceilings & Cathedral Ceiling In Living Rm With Nat. Gas F/P & Stone Surround. Stunning Kitchen Has Large L-Shaped Island, Wi Pantry, Maple Cabinets With Crown, Under Counter Lighting, Backsplash & Stainless Appliances. Spacious Bdrms Incl Primary With Wic & 4Pce. Ensuite With Jacuzzi. M/F Laundry/Mudroom & Access To Dbl Garage. Finished Lower Lvl Provides Additional 1350Sqft+ Living Space Incl: Rec Rm With Dry Bar, 1 Or 2 Bdrms (4th Bdrm Is Used As Gym) & 3Pce. Bath. Gas Furnace, C/Air & Hrv. Other Features Incl: Built-In Art Niche, Wrought-Iron, California Shutters, Hdwd & Immac Condition. Paved Parking For 4+ Cars, Oversize Rear Yard, Covered Front Porch & Great Location Close To Town & Walking Trails.
Property Features
- Date Listed: Tuesday, October 04, 2022
- Virtual Tour: View Virtual Tour for 11 Empire Boulevard
- City: Brighton
- Neighborhood: Brighton
- Full Address: 11 Empire Boulevard, Brighton, K0K 1H0, Ontario, Canada
- Kitchen: Main
- Living Room: Main
- Listing Brokerage: Royal Lepage Proalliance Realty, Brokerage - Disclaimer: The information contained in this listing has not been verified by Royal Lepage Proalliance Realty, Brokerage and should be verified by the buyer.

